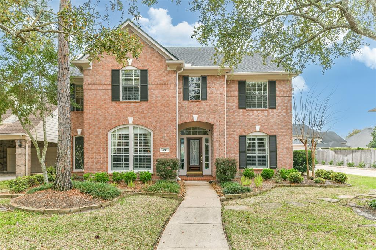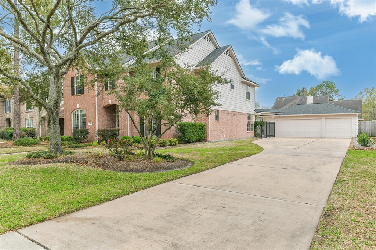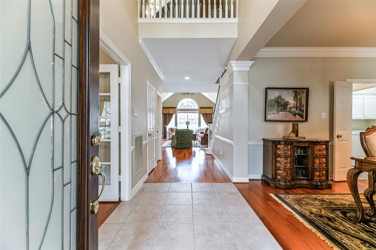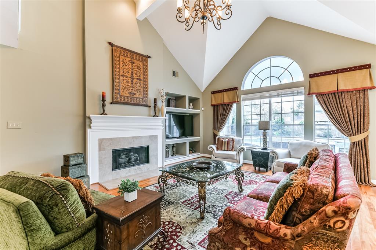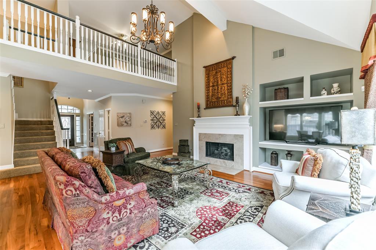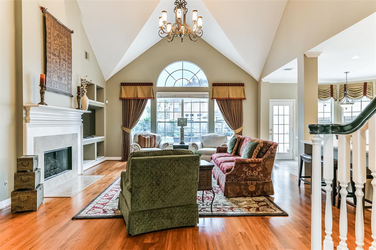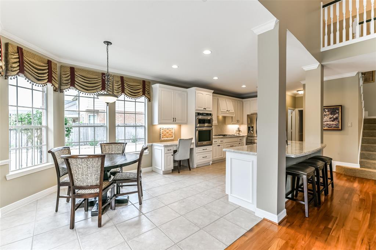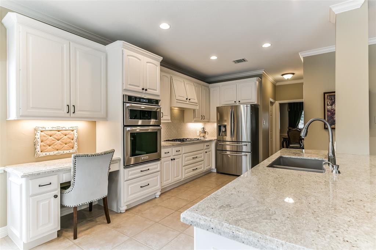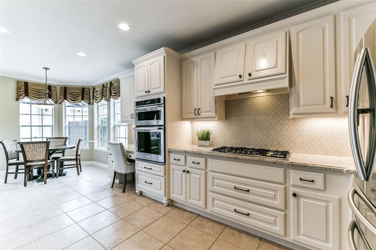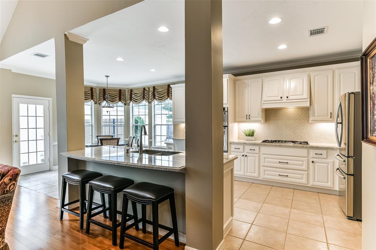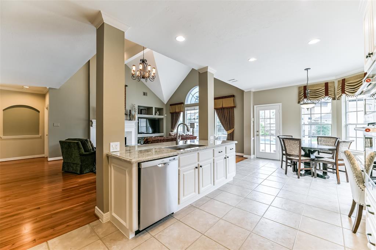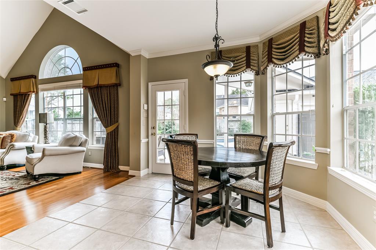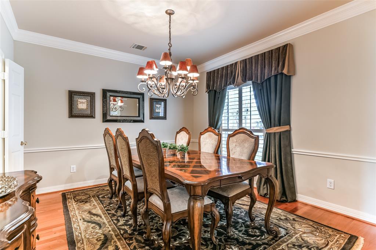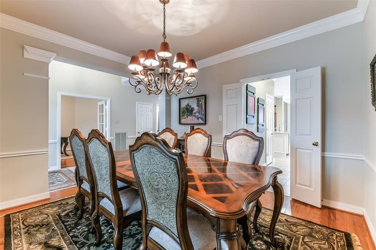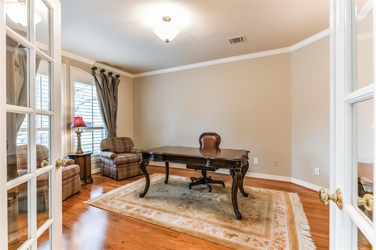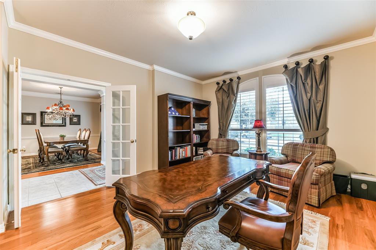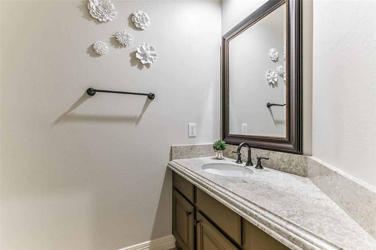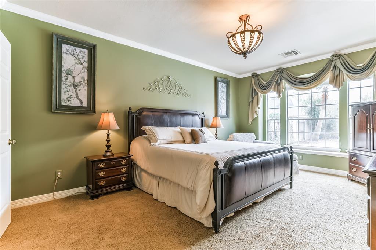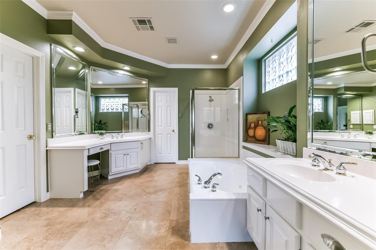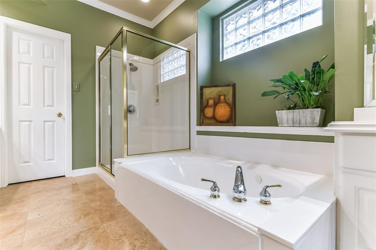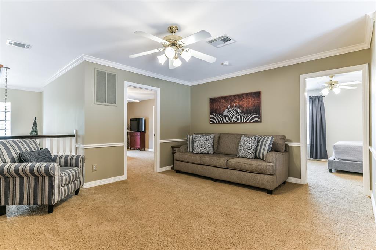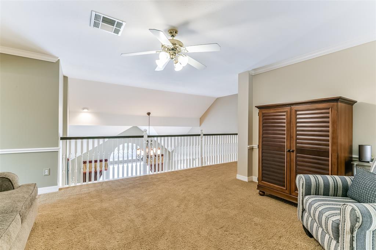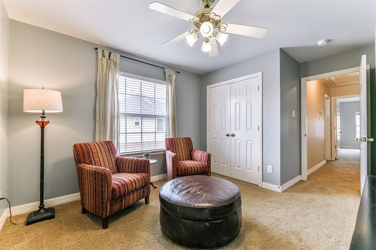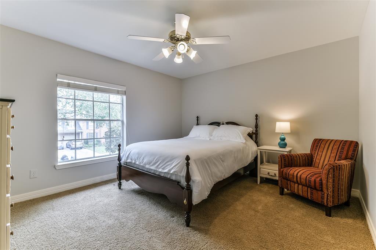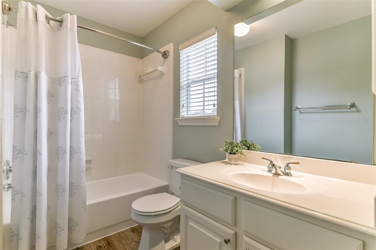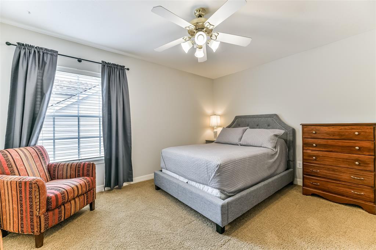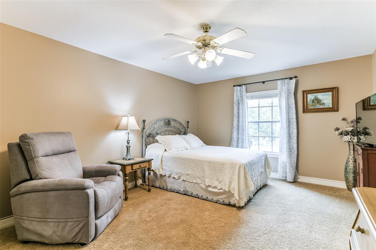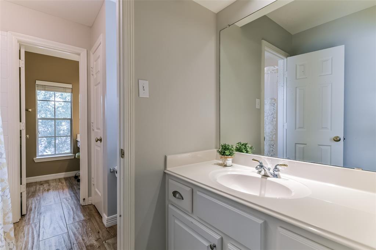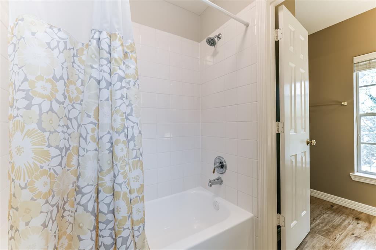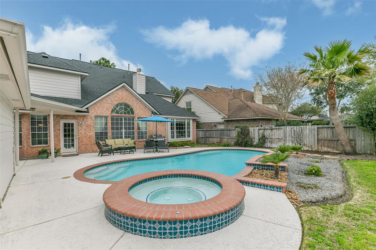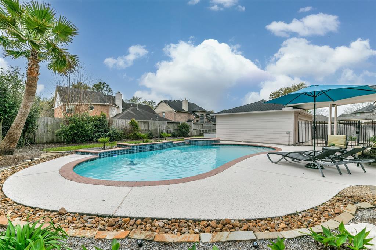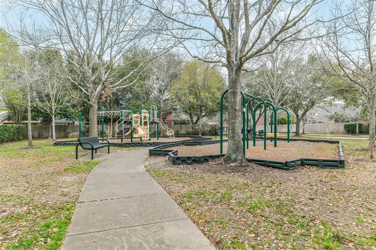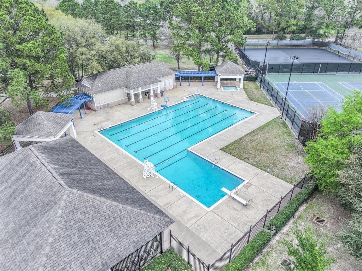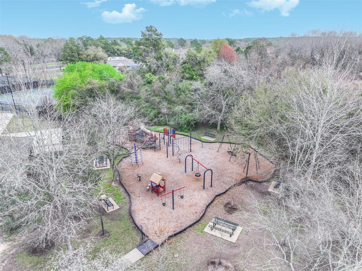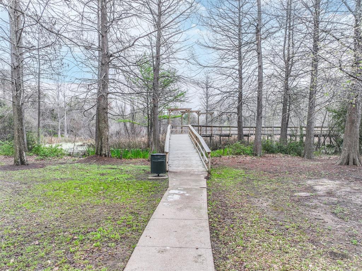Wonderful home located in the desirable Pine Brook neighborhood situated on a cul-de-sac. Picture perfect curb appeal! This gorgeous residence boasts a newer roof (2020) & 3 car garage. Beautifully updated chef's kitchen equipped w/stainless steel appliances w/ island + breakfast bar + a light filled breakfast nook; open floor plan w/ family room w/ two story-height ceiling; ideal for entertaining! Formal dining. Spacious study; could make a great formal living room. Expansive downstairs primary suite w/ en suite bath & dual walk-in closets. Upstairs features 4 guest bedrooms w/ two baths plus a gameroom; incredible floor plan for families. Backyard is an entertainer's dream w/ a pool + spa & plenty of patio space for outdoor dining & relaxation. Community walking trails, pool, tennis courts, and playgrounds. Zoned to some of the area's finest schools, including Brookwood Elementary & Clear Lake High School. A must see!
Sold Price for nearby listings,
Property History Reports and more.
Sign Up or Log In Now
General Description
Room Dimension
Interior Features
Exterior Features
Assigned School Information
| District: | Clear Creek ISD |
| Elementary School: | Brookwood Elementary School |
| Middle School: | Space Center Intermediate |
| High School: | Clear Lake High School |
Email Listing Broker
Selling Broker: Ladybug, REALTORS
Last updated as of: 07/17/2024
Market Value Per Appraisal District
Cost/Sqft based on Market Value
| Tax Year | Cost/sqft | Market Value | Change | Tax Assessment | Change |
|---|---|---|---|---|---|
| 2023 | $149.72 | $514,600 | 9.40% | $465,891 | 10.00% |
| 2022 | $136.86 | $470,403 | 22.17% | $423,538 | 10.00% |
| 2021 | $112.03 | $385,035 | 3.28% | $385,035 | 3.28% |
| 2020 | $108.47 | $372,801 | 5.35% | $372,801 | 5.35% |
| 2019 | $102.95 | $353,853 | -2.24% | $353,853 | -2.24% |
| 2018 | $105.31 | $361,961 | 0.00% | $361,961 | 0.00% |
| 2017 | $105.31 | $361,961 | -0.01% | $361,961 | 1.25% |
| 2016 | $105.32 | $362,000 | 11.38% | $357,500 | 10.00% |
| 2015 | $94.56 | $325,000 | -3.85% | $325,000 | -3.85% |
| 2014 | $98.34 | $338,000 | 7.30% | $338,000 | 7.30% |
| 2013 | $91.65 | $315,000 | 0.00% | $315,000 | 0.00% |
| 2012 | $91.65 | $315,000 | $315,000 |
2023 Harris County Appraisal District Tax Value |
|
|---|---|
| Market Land Value: | $99,950 |
| Market Improvement Value: | $414,650 |
| Total Market Value: | $514,600 |
2023 Tax Rates |
|
|---|---|
| CLEAR CREEK ISD: | 0.9746 % |
| HARRIS COUNTY: | 0.3501 % |
| HC FLOOD CONTROL DIST: | 0.0311 % |
| PORT OF HOUSTON AUTHORITY: | 0.0057 % |
| HC HOSPITAL DIST: | 0.1434 % |
| HC DEPARTMENT OF EDUCATION: | 0.0048 % |
| HOUSTON CITY OF: | 0.5192 % |
| CLEAR LAKE CITY WA: | 0.2500 % |
| Total Tax Rate: | 2.2789 % |
