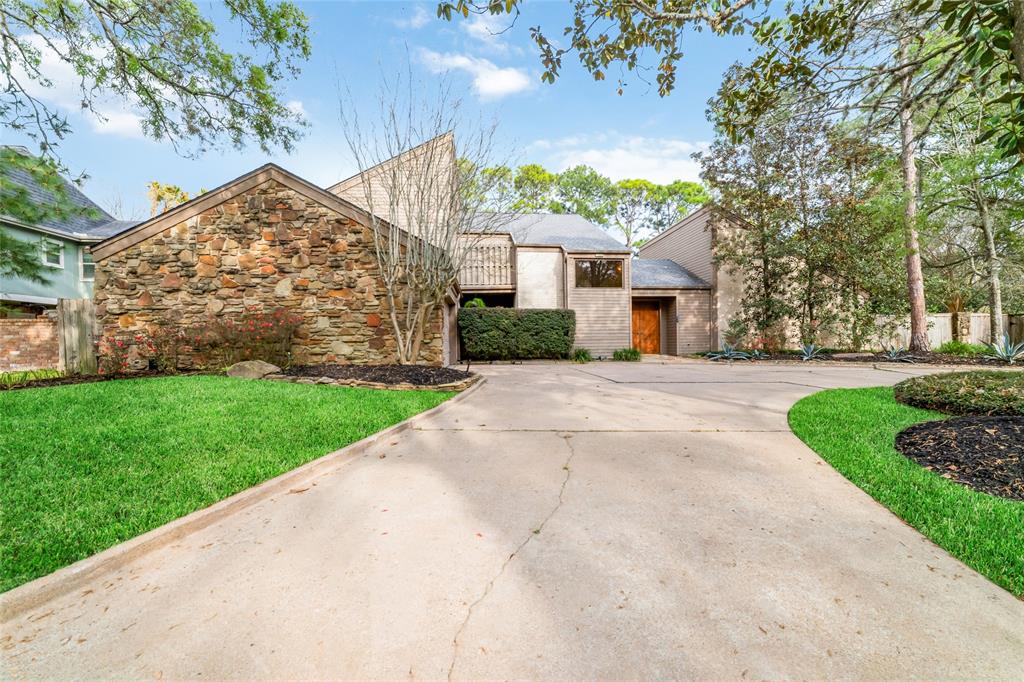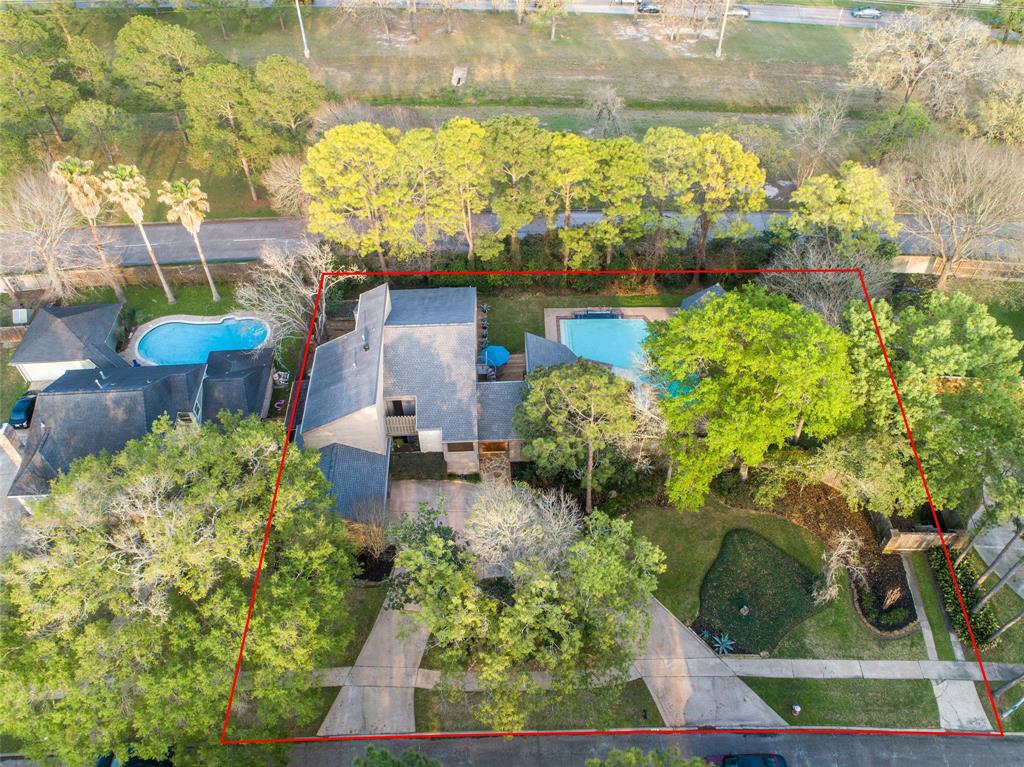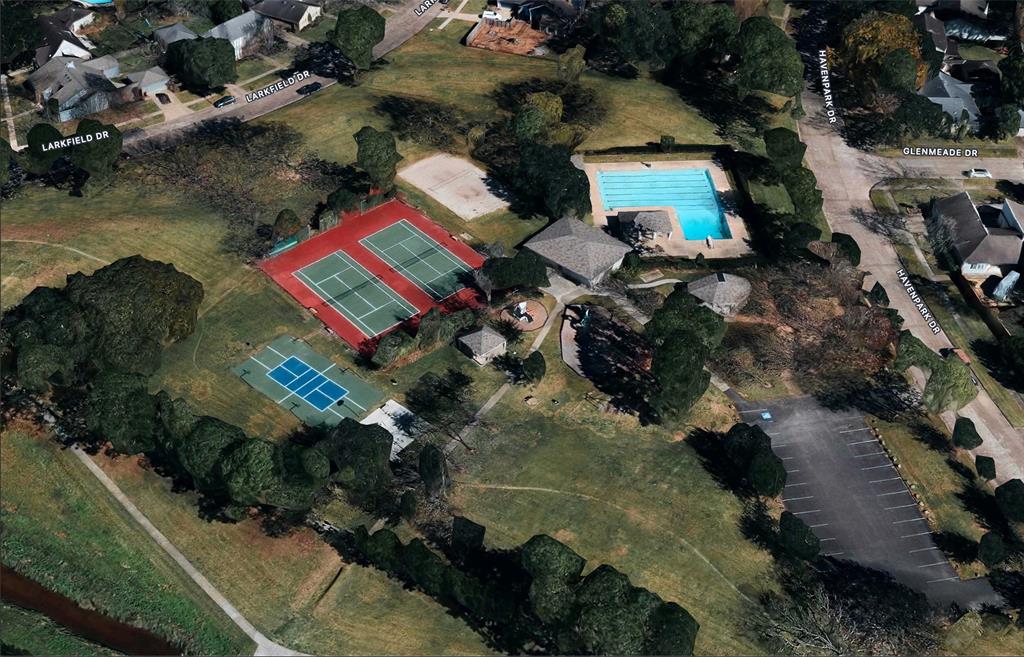Mid-century modern style that would have made Frank Lloyd Wright jealous! This rare 4-bed, 3.5 bath home w/ in-ground pool stretches across two lots totaling 1/2 an acre in Brook Forest. The circle driveway leads past fresh landscaping to a double front door. Tall ceilings & 8-ft windows welcome you in. To the left, a museum-like dining room. To the right, an amazing living room w/ fireplace, wet bar & vaulted ceilings overlooking the deck & pool. The kitchen is a chef's delight w/ stainless steel commercial-style appliances, granite counters, & an island capable of seating 4 - bellissimo! With its adjacent home office/study & windows overlooking the backyard & pool, the primary suite feels like its own home within itself. It wraps around w/ two closets & a spa-like bath w/ dbl sinks, soaking tub & separate shower. Upstairs offers a huge gameroom, 3 bedrooms & two more full baths. There's even an extra storage room off of one of the bedrooms upstairs. Recent roof & HVACs & PEX piping.
Sold Price for nearby listings,
Property History Reports and more.
Sign Up or Log In Now
General Description
Room Dimension
Interior Features
Exterior Features
Assigned School Information
| District: | Clear Creek ISD |
| Elementary School: | Armand Bayou Elementary School |
| Middle School: | Space Center Intermediate |
| High School: | Clear Lake High School |
Email Listing Broker
Selling Broker: Texas Home Shop Realty
Last updated as of: 07/11/2024
Market Value Per Appraisal District
Cost/Sqft based on Market Value
| Tax Year | Cost/sqft | Market Value | Change | Tax Assessment | Change |
|---|---|---|---|---|---|
| 2023 | $126.27 | $576,424 | 13.41% | $559,109 | 10.00% |
| 2022 | $111.34 | $508,281 | 7.94% | $508,281 | 7.94% |
| 2021 | $103.15 | $470,885 | 9.23% | $470,885 | 9.23% |
| 2020 | $94.44 | $431,113 | 1.35% | $431,113 | 1.35% |
| 2019 | $93.18 | $425,369 | 25.11% | $425,369 | 25.11% |
| 2018 | $74.48 | $340,000 | -7.86% | $340,000 | -7.82% |
| 2017 | $80.83 | $369,000 | 2.19% | $368,852 | 10.00% |
| 2016 | $79.10 | $361,079 | 18.45% | $335,320 | 10.00% |
| 2015 | $66.78 | $304,837 | 3.54% | $304,837 | 3.54% |
| 2014 | $64.49 | $294,406 | 5.00% | $294,406 | 5.00% |
| 2013 | $61.42 | $280,399 | 0.00% | $280,399 | 0.00% |
| 2012 | $61.42 | $280,399 | $280,399 |
2023 Harris County Appraisal District Tax Value |
|
|---|---|
| Market Land Value: | $123,520 |
| Market Improvement Value: | $452,904 |
| Total Market Value: | $576,424 |
2023 Tax Rates |
|
|---|---|
| CLEAR CREEK ISD: | 0.9746 % |
| HARRIS COUNTY: | 0.3501 % |
| HC FLOOD CONTROL DIST: | 0.0311 % |
| PORT OF HOUSTON AUTHORITY: | 0.0057 % |
| HC HOSPITAL DIST: | 0.1434 % |
| HC DEPARTMENT OF EDUCATION: | 0.0048 % |
| HOUSTON CITY OF: | 0.5192 % |
| CLEAR LAKE CITY WA: | 0.2500 % |
| Total Tax Rate: | 2.2789 % |

















































