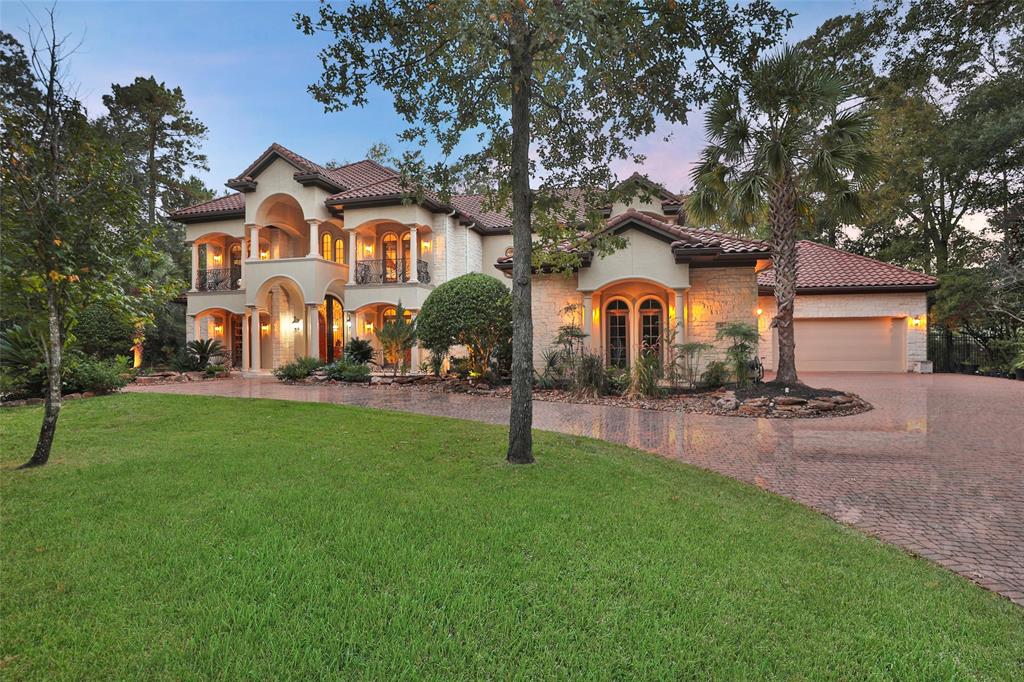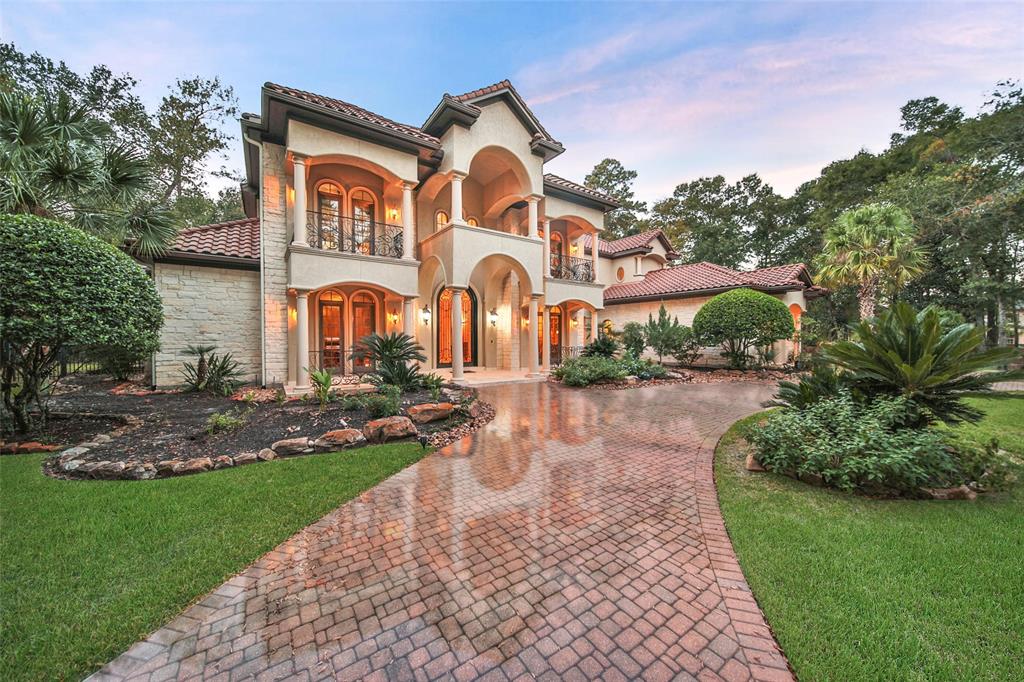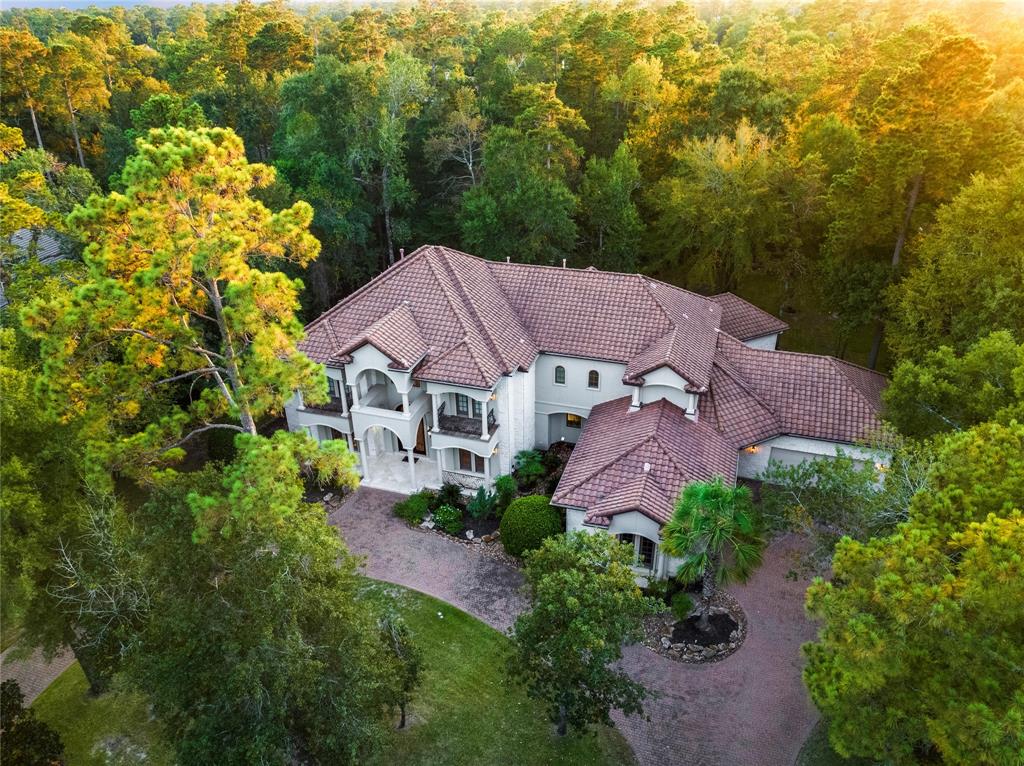Welcome home to the highly sought after, gated, golf course community of Carlton Woods. Prime location, in the heart of The Woodlands - Minutes from shopping & fine dining at Market Street & The Waterway, with easy access to I-45 & Grand Parkway. This immaculate 5 bedroom (2 beds down), 5.5 bath is drenched in luxury! Double Cantera doors open to grand 2-story foyer with cascading staircase. Formal living with fireplace, formal dining with dry bar, study with intricate wood paneling & separate workspace. Granite island kitchen with breakfast bar, high-end appliances, breakfast nook & wine room. Private primary retreat with fireplace, dual vanity, jetted tub + separate shower & walk-in closet with custom built-ins. Spacious secondary bedrooms, media room, game room, exercise room & additional storage room. Gorgeous stone & stucco elevation with exterior balconies, large back yard with covered patio & outdoor kitchen, 4-car attached garage with epoxy flooring & so much more!
Sold Price for nearby listings,
Property History Reports and more.
Sign Up or Log In Now
General Description
Room Dimension
Interior Features
Exterior Features
Assigned School Information
| District: | Conroe |
| Elementary School: | Tough Elementary School |
| Middle School: | McCullough Junior High School |
| High School: | The Woodlands High School |
Email Listing Broker
Selling Broker: Non MLS
Last updated as of: 07/11/2024
Market Value Per Appraisal District
Cost/Sqft based on Market Value
| Tax Year | Cost/sqft | Market Value | Change | Tax Assessment | Change |
|---|---|---|---|---|---|
| 2023 | $304.71 | $2,200,000 | 9.13% | $2,123,000 | 5.31% |
| 2022 | $279.22 | $2,016,000 | 7.20% | $2,016,000 | 7.20% |
| 2021 | $260.47 | $1,880,600 | -8.26% | $1,880,600 | -8.26% |
| 2020 | $283.93 | $2,050,000 | 0.00% | $2,050,000 | 0.00% |
| 2019 | $283.93 | $2,050,000 | -2.38% | $2,050,000 | -2.38% |
| 2018 | $290.86 | $2,100,000 | 0.00% | $2,100,000 | 0.48% |
| 2017 | $290.86 | $2,100,000 | 10.53% | $2,090,000 | 10.00% |
| 2016 | $263.16 | $1,900,000 | 0.00% | $1,900,000 | 0.00% |
| 2015 | $263.16 | $1,900,000 | -5.00% | $1,900,000 | 4.30% |
| 2014 | $276.99 | $1,999,900 | 20.76% | $1,821,690 | 10.00% |
| 2013 | $229.37 | $1,656,080 | 10.00% | $1,656,080 | 10.00% |
| 2012 | $208.52 | $1,505,530 | $1,505,530 |
2023 Montgomery County Appraisal District Tax Value |
|
|---|---|
| Market Land Value: | $500,000 |
| Market Improvement Value: | $1,700,000 |
| Total Market Value: | $2,200,000 |
2023 Tax Rates |
|
|---|---|
| MONTGOMERY COUNTY: | 0.3696 % |
| MONTGOMERY CO HOSPITAL: | 0.0498 % |
| LONE STAR COLLEGE: | 0.1076 % |
| MONTGOMERY CO. MUD #46: | 0.1873 % |
| CONROE ISD: | 0.9621 % |
| THE WOODLANDS TOWNSHIP: | 0.1714 % |
| Total Tax Rate: | 1.8478 % |
















































