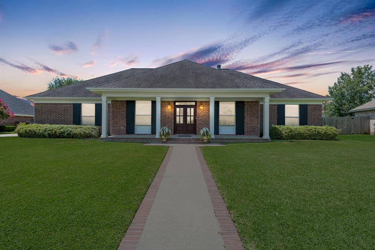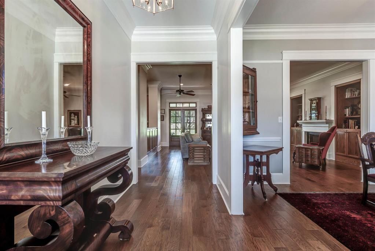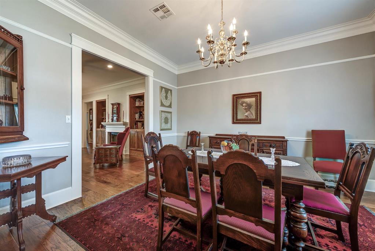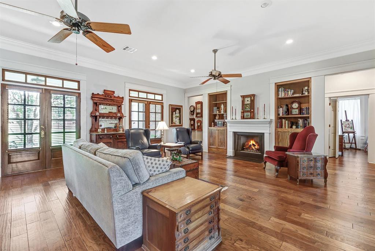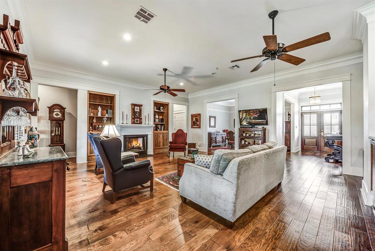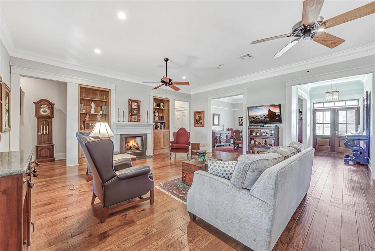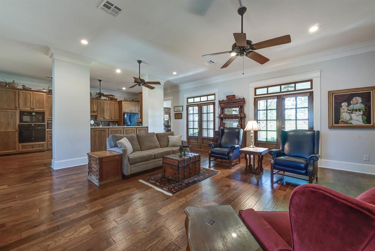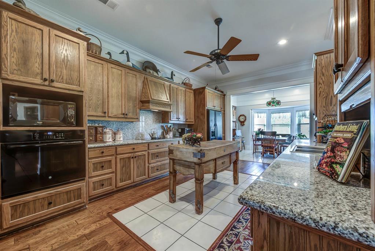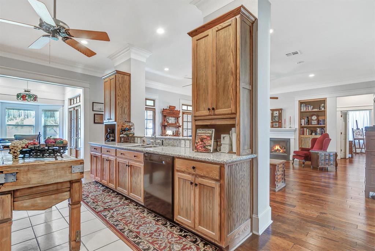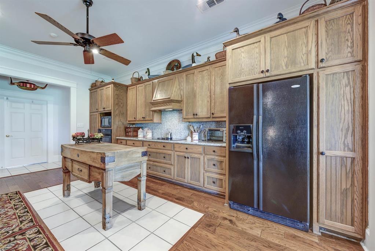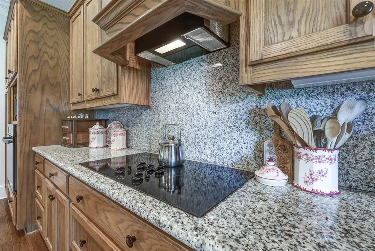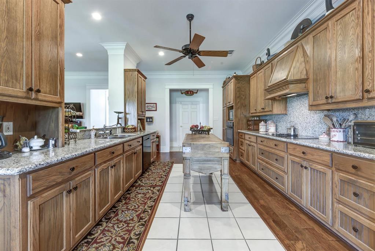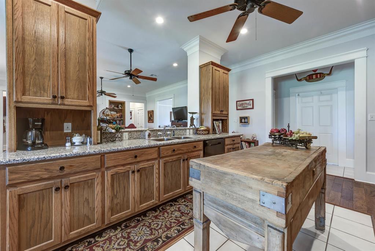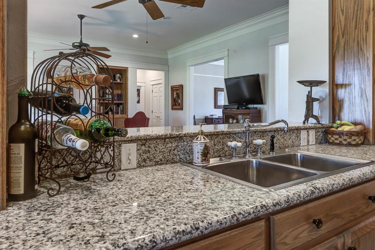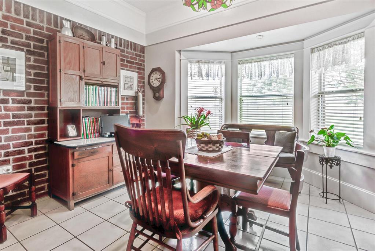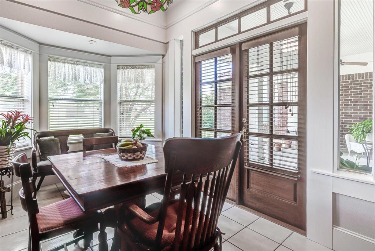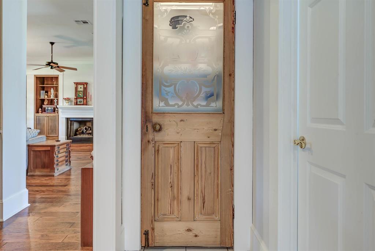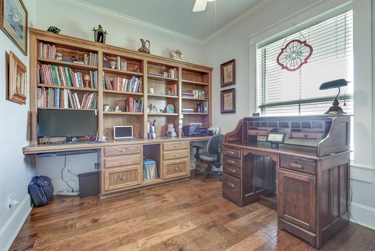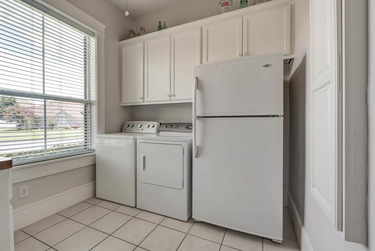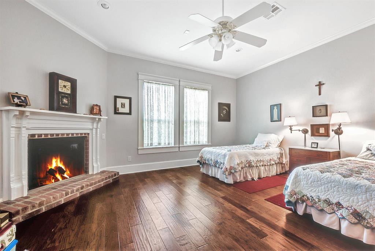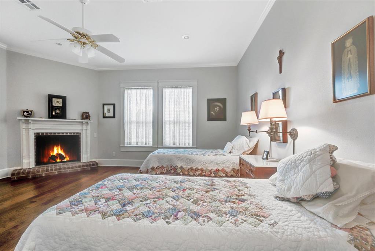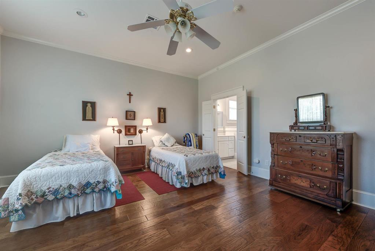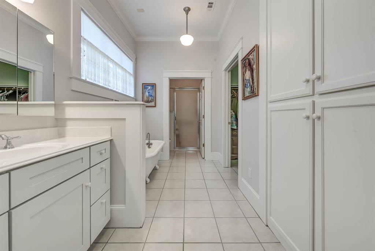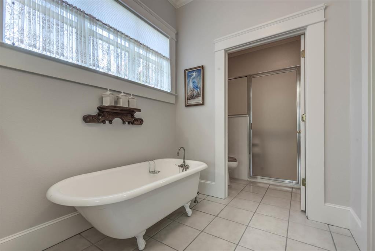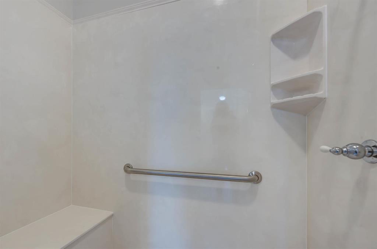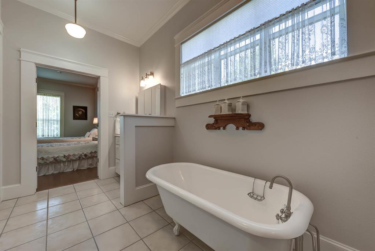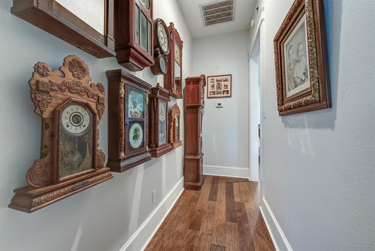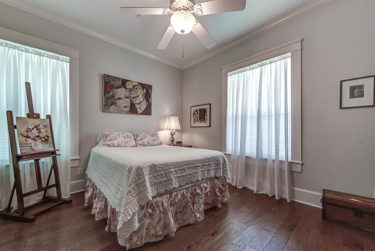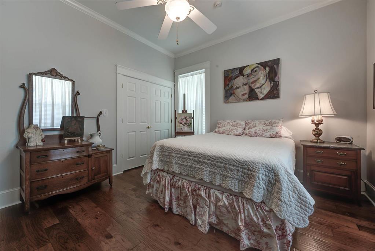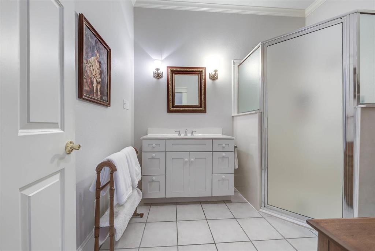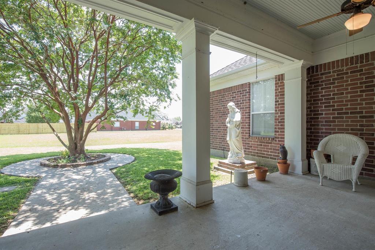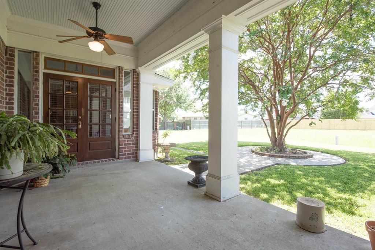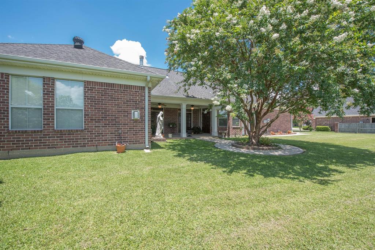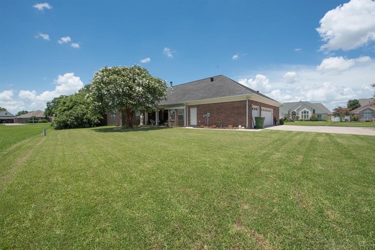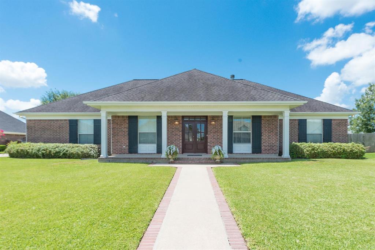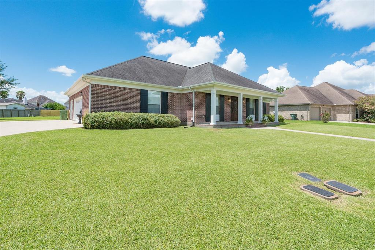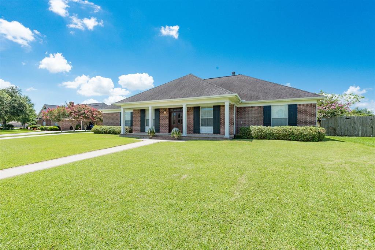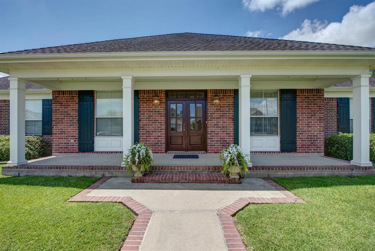Quality & character abound in this beautiful 1 owner custom home located in a peaceful area near the Babe Zaharias golf course. Situated on 1 ½ lots, there’s plenty of space for a pool or garden. Designed for entertaining family & friends w/10’ ceilings & solid wood floors everywhere except kitchen & baths, plus wheelchair access to every room. You’ll find every cook’s dream come true in this spacious kitchen w/custom cabinetry featuring roll out shelves & drawers + a baker’s cabinet w/pop-up mixer stand, appliance garage, high-end granite counter tops & more! The sunny breakfast room feels like an extension of the outdoors w/brick accents & bay window overlooking the backyard. Formal dining room is oversized and features crown molding + a circa 1700’s antique corner curio that will stay. Family room offers 2 ceiling fans, a gas log f/p, 2 built-in book cases and cabinets plus double set of French doors overlooking the patio. Private Master suite w/gas log f/p for cozy win
Sold Price for nearby listings,
Property History Reports and more.
Sign Up or Log In Now
General Description
Room Dimension
Interior Features
Exterior Features
Assigned School Information
| District: | Port Arthur |
| Elementary School: | Staff Sergeant Lucian Adams Elementary School |
| Middle School: | Jefferson Middle School |
| High School: | Memorial High School | |
Email Listing Broker
Selling Broker: Non MLS
Last updated as of: 07/11/2024
Market Value Per Appraisal District
Cost/Sqft based on Market Value
| Tax Year | Cost/sqft | Market Value | Change | Tax Assessment | Change |
|---|---|---|---|---|---|
| 2023 | $147.49 | $370,202 | 10.22% | $364,177 | 10.00% |
| 2022 | $133.81 | $335,875 | 0.00% | $331,070 | 10.00% |
| 2021 | $133.81 | $335,875 | 22.76% | $300,973 | 10.00% |
| 2020 | $109.01 | $273,612 | 23.09% | $273,612 | 23.09% |
| 2019 | $88.56 | $222,290 | 92.79% | $222,290 | 92.79% |
| 2018 | $45.94 | $115,300 | -48.28% | $115,300 | -48.28% |
| 2017 | $88.81 | $222,910 | 0.00% | $222,910 | 0.00% |
| 2016 | $88.81 | $222,910 | 0.28% | $222,910 | 0.28% |
| 2015 | $88.56 | $222,290 | 0.00% | $222,290 | 0.00% |
| 2014 | $88.56 | $222,290 | 4.00% | $222,290 | 4.00% |
| 2013 | $85.16 | $213,750 | 0.00% | $213,750 | 0.00% |
| 2012 | $85.16 | $213,750 | $213,750 |
2023 Jefferson County Appraisal District Tax Value |
|
|---|---|
| Market Land Value: | $19,000 |
| Market Improvement Value: | $351,202 |
| Total Market Value: | $370,202 |
2023 Tax Rates |
|
|---|---|
| PORT ARTHUR IND SCHOOL DIST: | 1.3263 % |
| CITY OF PORT ARTHUR: | 0.6486 % |
| PORT OF PORT ARTHUR: | 0.1785 % |
| SABINE-NECHES NAVIGATION DIST: | 0.0880 % |
| DRAINAGE DISTRICT #7: | 0.3206 % |
| JEFFERSON COUNTY: | 0.3590 % |
| Total Tax Rate: | 2.9210 % |
