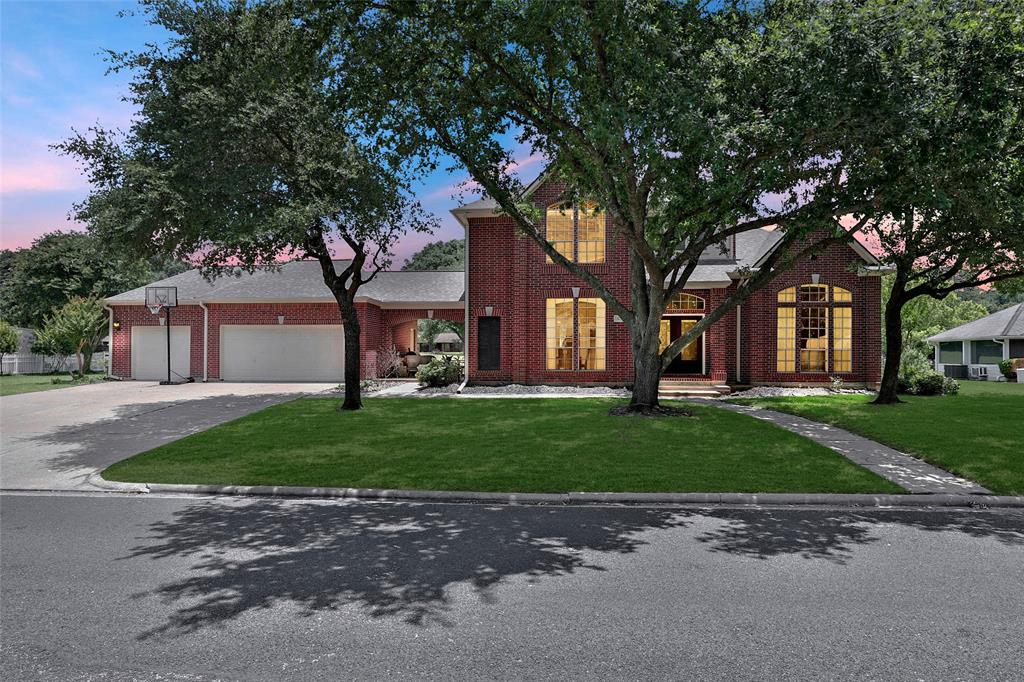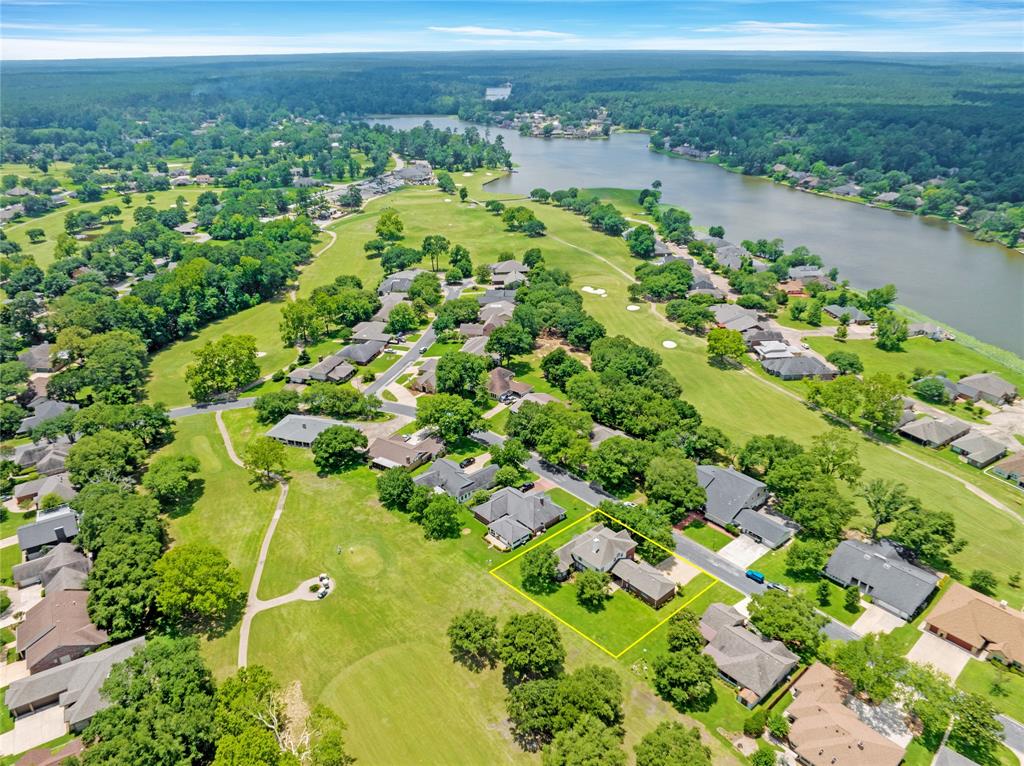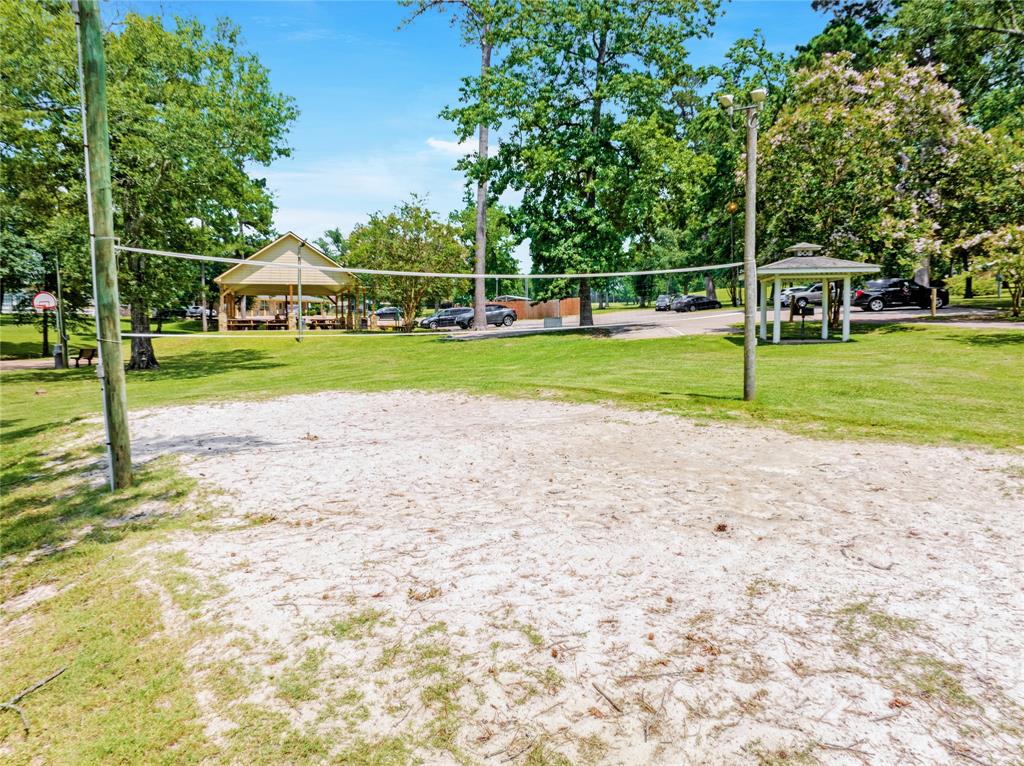Distinctive Elkins Lake Showstopper on 2 Golf Course Lots - Nearly 1/2 Acre! Gorgeous 2022 Kitchen Remodel - Granite Counters, Subway Tile Backsplash, Crisp White Cabinets + LG Appliances - Double Ovens, 5 Burner Cooktop, Dishwasher & Microwave! This Versatile Layout offers an Elegant Grand Foyer, Recent Laminate Flooring in Formals & Living Rm, Updated Butler's Pantry + a Versatile First Floor 5th BR/Study & Full Bathroom! This Open & Airy layout offers Tons of Natural Light & Gorgeous Views of the 2nd Fairway of the Lakes Course. The Oversized Primary Suite Features Wood Floors, Crown Molding, Outstanding Walk-In Closet + Gorgeously Updated Bath w/Dual Vanities, Sep Shower & Garden Tub! Upstairs Features a Generously Sized Gameroom, Built-in Workstation + 3 Spacious Bedrooms & 2 Full Baths! Elkins Lake has so Much to Offer! Owners enjoy Unlimited Golf at 3 Nine Hole Courses w/Onsite Pro Shop & Restaurant, Lake Access, 2 Pools, Pickleball, Tennis, Basketball, Trails & More!
Sold Price for nearby listings,
Property History Reports and more.
Sign Up or Log In Now
General Description
Room Dimension
Interior Features
Exterior Features
Assigned School Information
| District: | Huntsville ISD |
| Elementary School: | Stewart Elementary School |
| Middle School: | Mance Park Middle School |
| High School: | Huntsville High School |
Email Listing Broker
Selling Broker: HomeLand Properties, Inc
Last updated as of: 07/11/2024
Market Value Per Appraisal District
Cost/Sqft based on Market Value
| Tax Year | Cost/sqft | Market Value | Change | Tax Assessment | Change |
|---|---|---|---|---|---|
| 2023 | $152.73 | $561,910 | 17.05% | $561,910 | 17.05% |
| 2022 | $130.48 | $480,040 | -0.11% | $480,040 | -0.11% |
| 2021 | $130.63 | $480,570 | 4.84% | $480,570 | 4.84% |
| 2020 | $124.60 | $458,390 | 3.17% | $458,390 | 3.17% |
| 2019 | $120.77 | $444,300 | 8.88% | $444,300 | 8.88% |
| 2018 | $110.92 | $408,060 | -2.64% | $408,060 | -2.64% |
| 2017 | $113.92 | $419,130 | 8.50% | $419,130 | 8.50% |
| 2016 | $105.00 | $386,290 | 7.81% | $386,290 | 7.81% |
| 2015 | $97.39 | $358,290 | 8.77% | $358,290 | 8.77% |
| 2014 | $89.53 | $329,390 | 0.41% | $329,390 | 0.41% |
| 2013 | $89.17 | $328,040 | 0.00% | $328,040 | 0.00% |
| 2012 | $89.17 | $328,040 | $328,040 |
2023 Walker County Appraisal District Tax Value |
|
|---|---|
| Market Land Value: | $84,000 |
| Market Improvement Value: | $477,910 |
| Total Market Value: | $561,910 |
2023 Tax Rates |
|
|---|---|
| WALKER COUNTY: | 0.4127 % |
| HUNTSVILLE ISD: | 0.8571 % |
| WC HOSPITAL DISTRICT: | 0.0977 % |
| CITY OF HUNTSVILLE: | 0.3074 % |
| Total Tax Rate: | 1.6749 % |

















































