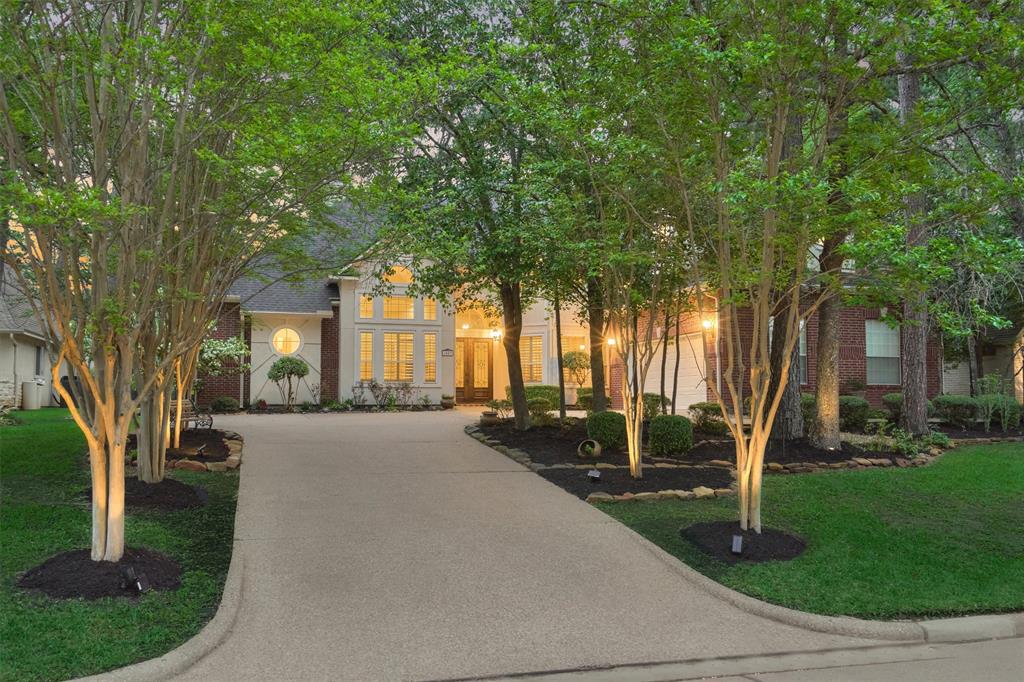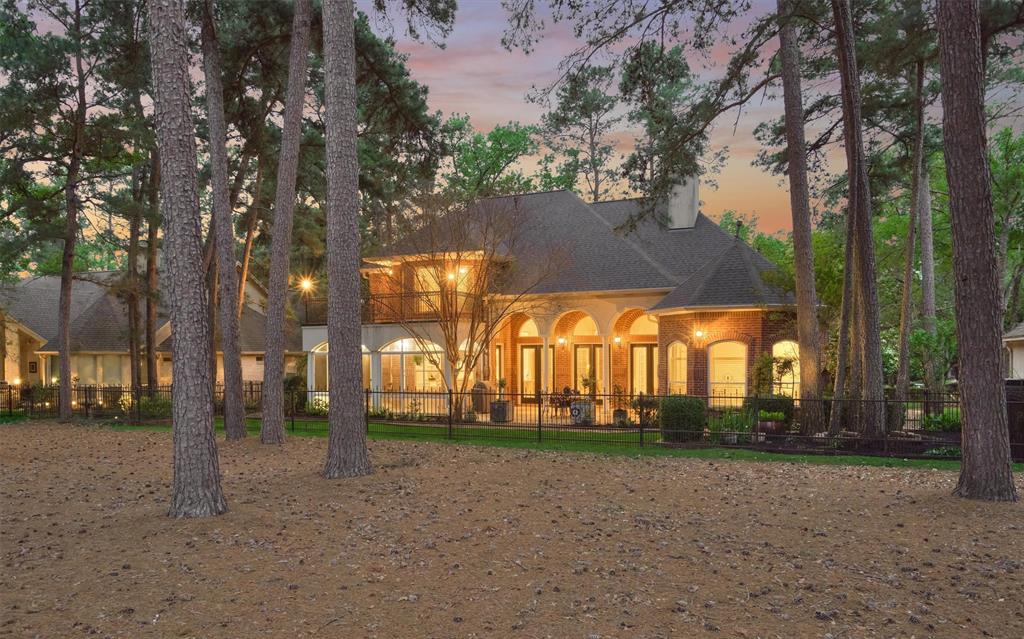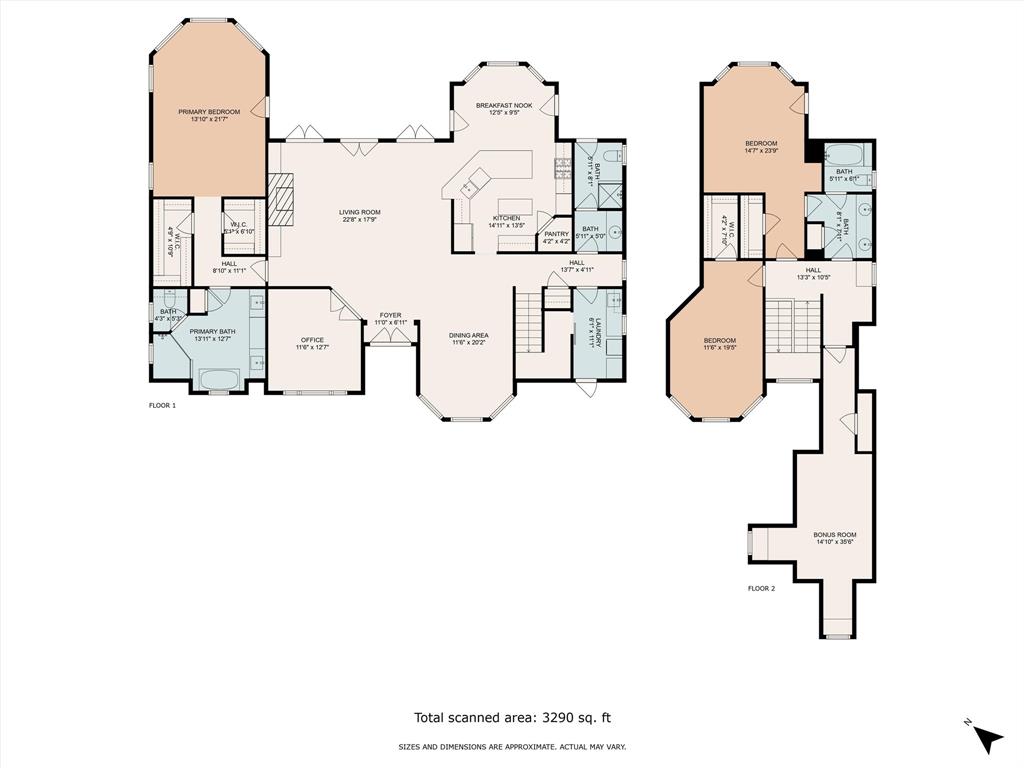Beautiful golf course home w/ southern-living charm & updates galore! Located on an oversized lot on Miller #2 (cart path across fairway for privacy!), this beauty has much to boast about. Quality abounds! Soaring ceilings, rich wood floors, and a bright open floorplan greet you upon arrival. Spacious formal dining w/ recessed ceiling, executive study w/ French doors. Updated chef kitchen w/ gleaming granite, stainless appliances, & charming finishes; open to the main living! Generous primary suite w/ renovated bath. Extend entertainment outdoors on the oversized veranda & screened porch (pool bath accessible!). Generous secondary bedrooms & game room up. Oversized garage, remodeled laundry, serene balcony w/far-reaching views. Too MANY UPDATES to List: New Roof–2022; Windows updated! *pull FEATURE SHEET* Bentwater is a premier gated golf community on Lake Conroe offering access to THREE 18-hole golf courses, a marina & yacht club, 2 pools, a gym, tennis & pickleball court, & dog par
Sold Price for nearby listings,
Property History Reports and more.
Sign Up or Log In Now
General Description
Room Dimension
Interior Features
Exterior Features
Assigned School Information
| District: | Montgomery ISD |
| Elementary School: | Lincoln Elementary School |
| Middle School: | Montgomery Junior High School |
| High School: | Montgomery High School |
Email Listing Broker
Selling Broker: Better Homes and Gardens Real Estate Gary Greene - Lake Conroe North
Last updated as of: 07/11/2024
Market Value Per Appraisal District
Cost/Sqft based on Market Value
| Tax Year | Cost/sqft | Market Value | Change | Tax Assessment | Change |
|---|---|---|---|---|---|
| 2023 | $162.04 | $560,000 | 3.95% | $560,000 | 20.80% |
| 2022 | $155.88 | $538,730 | 27.84% | $463,560 | 10.00% |
| 2021 | $121.94 | $421,420 | 7.32% | $421,420 | 7.32% |
| 2020 | $113.62 | $392,670 | 5.01% | $392,670 | 5.01% |
| 2019 | $108.20 | $373,940 | -6.59% | $373,940 | -6.59% |
| 2018 | $115.83 | $400,310 | -4.64% | $400,310 | -2.96% |
| 2017 | $121.46 | $419,780 | 11.94% | $412,500 | 10.00% |
| 2016 | $108.51 | $375,000 | -1.60% | $375,000 | 6.43% |
| 2015 | $110.27 | $381,090 | 16.13% | $352,350 | 10.00% |
| 2014 | $94.96 | $328,170 | 12.70% | $320,320 | 10.00% |
| 2013 | $84.26 | $291,200 | 0.00% | $291,200 | 0.00% |
| 2012 | $84.26 | $291,200 | $291,200 |
2023 Montgomery County Appraisal District Tax Value |
|
|---|---|
| Market Land Value: | $60,660 |
| Market Improvement Value: | $499,340 |
| Total Market Value: | $560,000 |
2023 Tax Rates |
|
|---|---|
| EMERGENCY SVC DIST 2: | 0.1000 % |
| MONTGOMERY COUNTY: | 0.3696 % |
| MONTGOMERY CO HOSPITAL: | 0.0498 % |
| MONTGOMERY CO. MUD #18: | 0.2320 % |
| MONTGOMERY ISD: | 1.0487 % |
| Total Tax Rate: | 1.8001 % |

















































