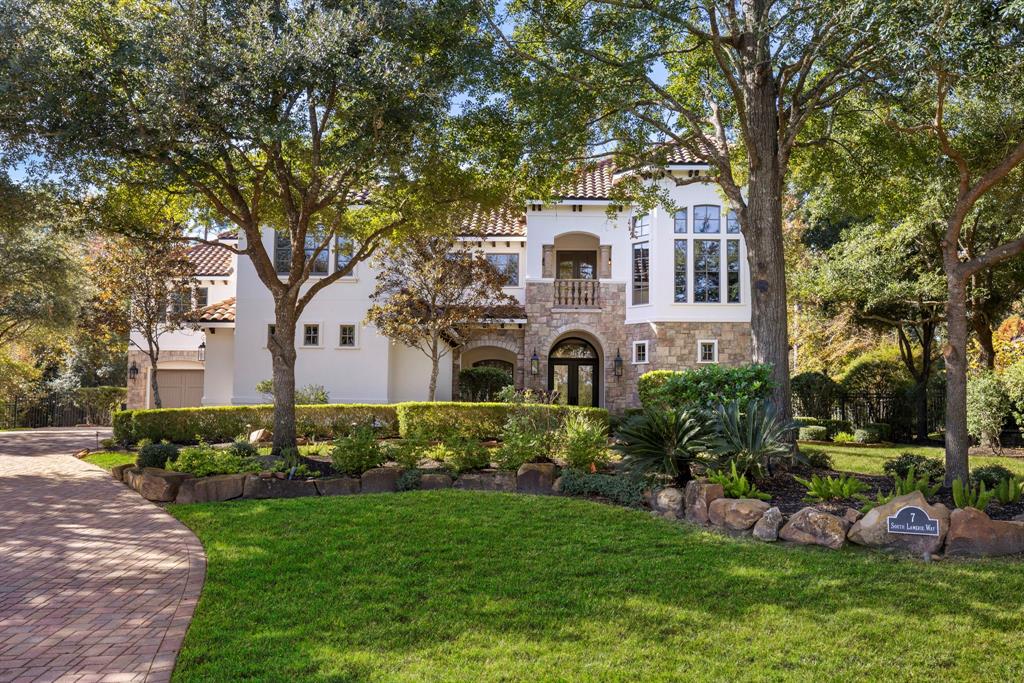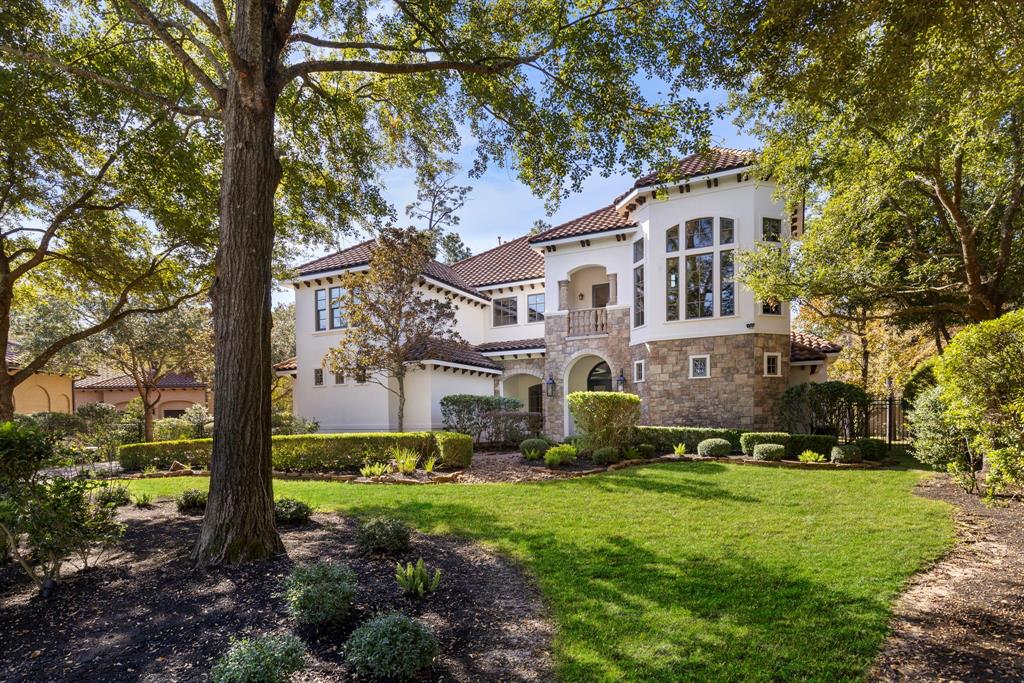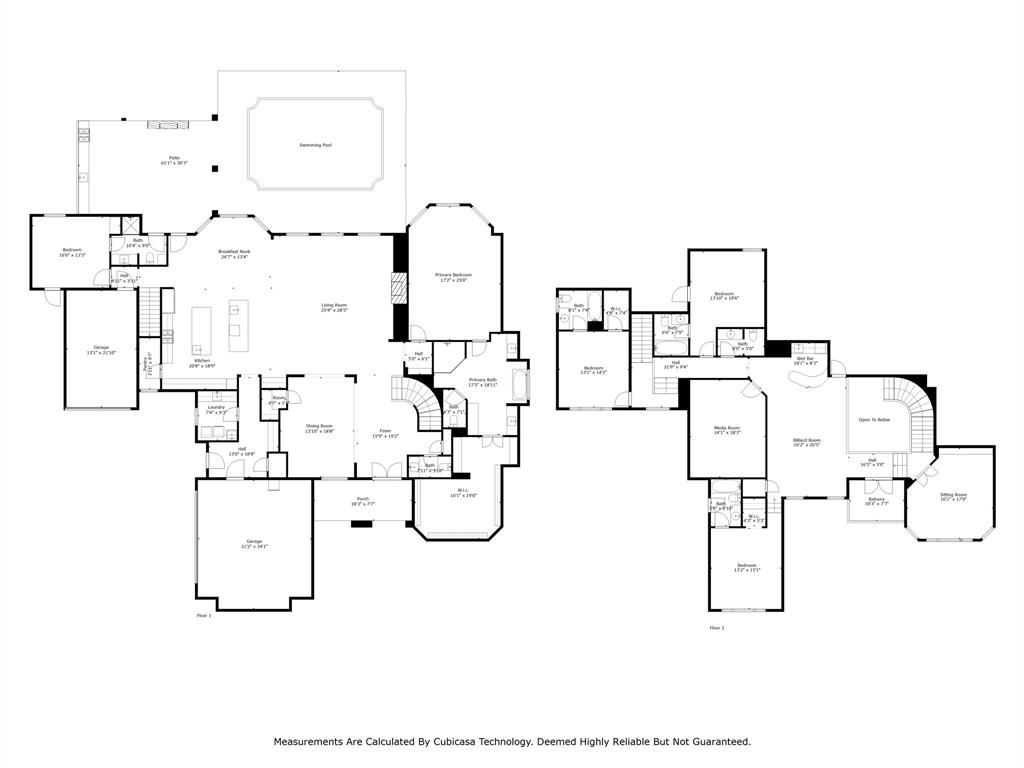Elevated luxury living in the prestigious gated community of Carlton Woods Nicklaus! This move-in-ready beauty overlooks one of CW’s many lakes showcasing generous 2022 / 2023 improvements including fresh interior/exterior paint; a Sonos speaker system; Pecan wood flooring throughout; honed quartzite counters, & new lighting. Complete kitchen, primary suite & powder bath remodels! All 2022 AC systems & water heaters. An easy-flowing floorplan complements generous entertainment spaces & ensuite flex room. 2nd floor living enjoys a home theater; game room & 3 ensuite bedrooms. The outdoor living space is equally impressive boasting a heated swimming pool/spa; summer kitchen & covered patio w/ fireplace. Mature hardwood trees & updated landscaping surround this delightful homesite, providing additional privacy with no rear neighbors. The property includes a 3-car garage. Enjoy the security of a 24-hour manned gate, top-notch Woodlands schools, & access to a world-class golf & amenities.
Sold Price for nearby listings,
Property History Reports and more.
Sign Up or Log In Now
General Description
Room Dimension
Interior Features
Exterior Features
Assigned School Information
| District: | Conroe ISD |
| Elementary School: | Tough Elementary School |
| Middle School: | McCullough Junior High School |
| High School: | The Woodlands High School |
Email Listing Broker
Selling Broker: Gregtxrealty
Last updated as of: 07/11/2024
Market Value Per Appraisal District
Cost/Sqft based on Market Value
| Tax Year | Cost/sqft | Market Value | Change | Tax Assessment | Change |
|---|---|---|---|---|---|
| 2023 | $313.47 | $1,919,690 | 14.69% | $1,919,690 | 14.69% |
| 2022 | $273.33 | $1,673,880 | 28.16% | $1,673,880 | 28.16% |
| 2021 | $213.28 | $1,306,120 | -11.76% | $1,306,120 | -11.76% |
| 2020 | $241.69 | $1,480,110 | -0.45% | $1,480,110 | -0.45% |
| 2019 | $242.78 | $1,486,790 | 13.72% | $1,486,790 | 13.72% |
| 2018 | $213.49 | $1,307,390 | 0.00% | $1,307,390 | 0.00% |
| 2017 | $213.49 | $1,307,390 | -14.79% | $1,307,390 | -14.79% |
| 2016 | $250.54 | $1,534,300 | 10.25% | $1,534,300 | 10.25% |
| 2015 | $227.24 | $1,391,620 | -3.34% | $1,391,620 | -3.34% |
| 2014 | $235.08 | $1,439,660 | -5.44% | $1,439,660 | -5.44% |
| 2013 | $248.61 | $1,522,470 | 0.00% | $1,522,470 | 0.00% |
| 2012 | $248.61 | $1,522,470 | $1,522,470 |
2023 Montgomery County Appraisal District Tax Value |
|
|---|---|
| Market Land Value: | $400,000 |
| Market Improvement Value: | $1,519,690 |
| Total Market Value: | $1,919,690 |
2023 Tax Rates |
|
|---|---|
| MONTGOMERY COUNTY: | 0.3696 % |
| MONTGOMERY CO HOSPITAL: | 0.0498 % |
| LONE STAR COLLEGE: | 0.1076 % |
| MONTGOMERY CO. MUD #46: | 0.1873 % |
| CONROE ISD: | 0.9621 % |
| THE WOODLANDS TOWNSHIP: | 0.1714 % |
| Total Tax Rate: | 1.8478 % |











































