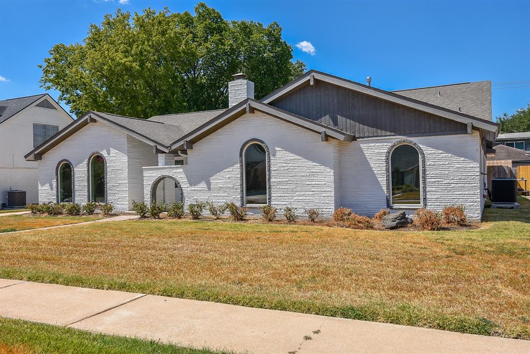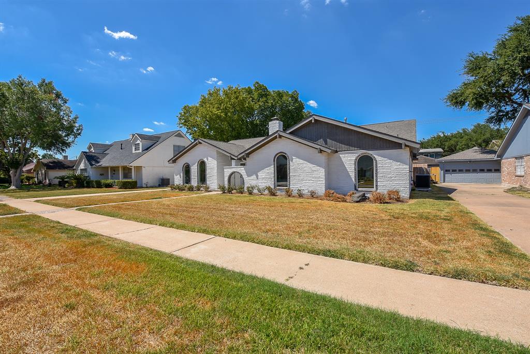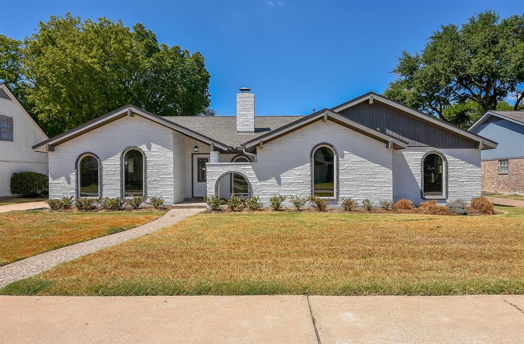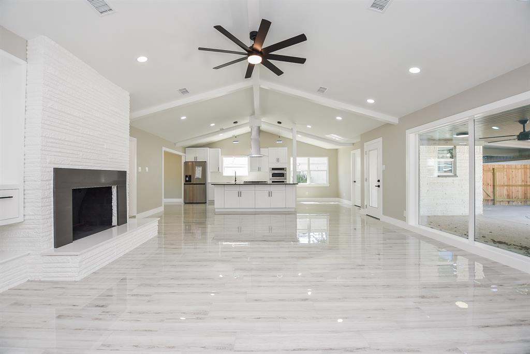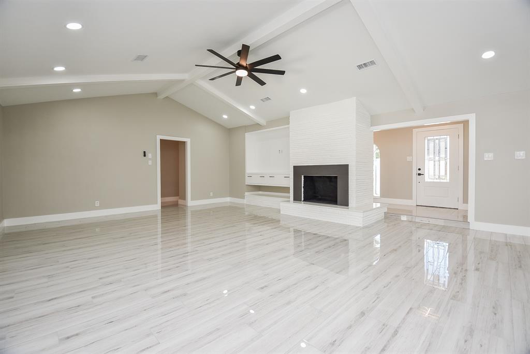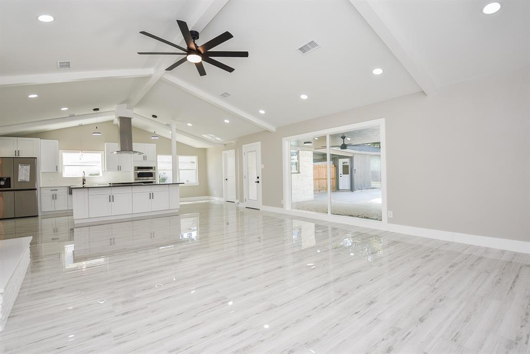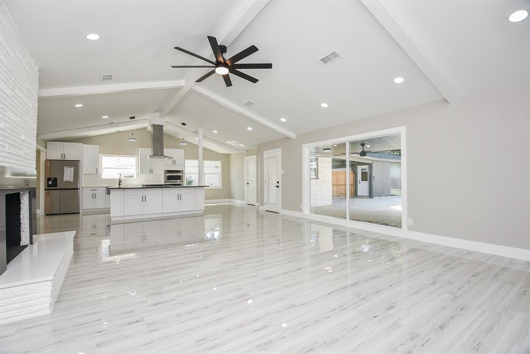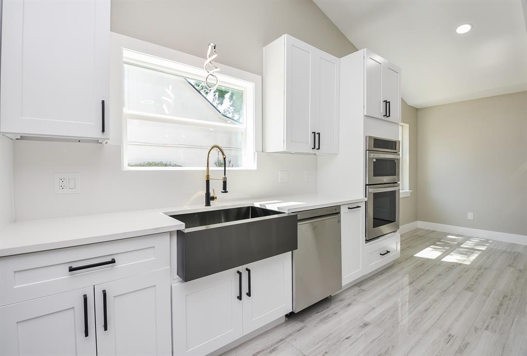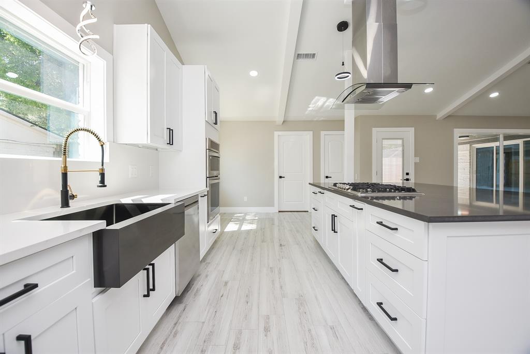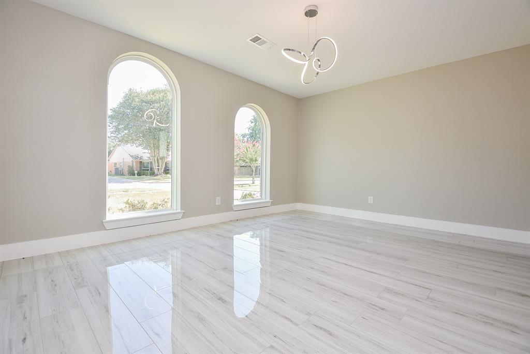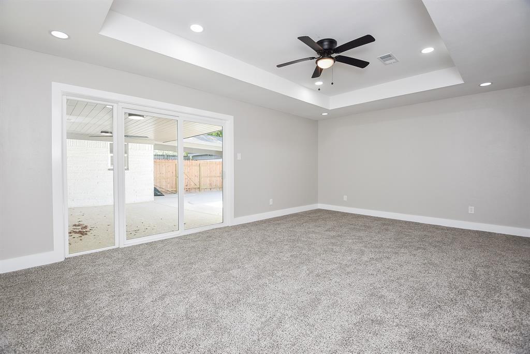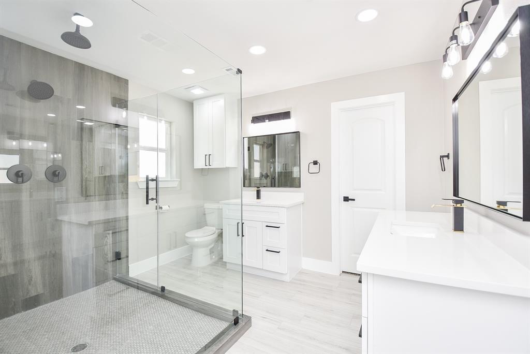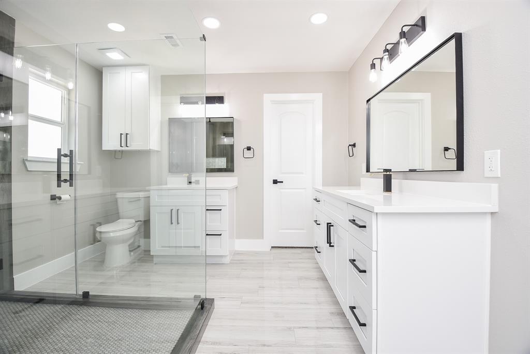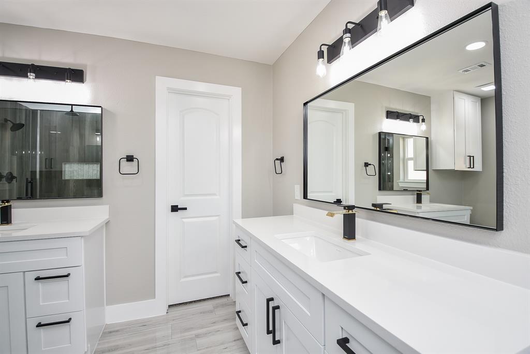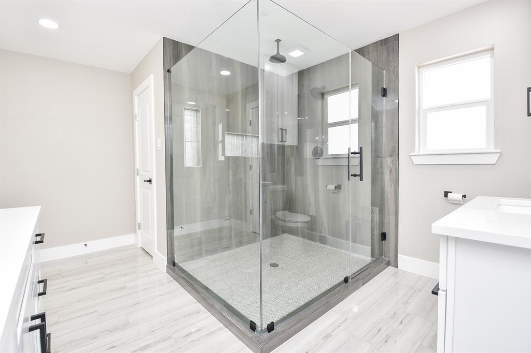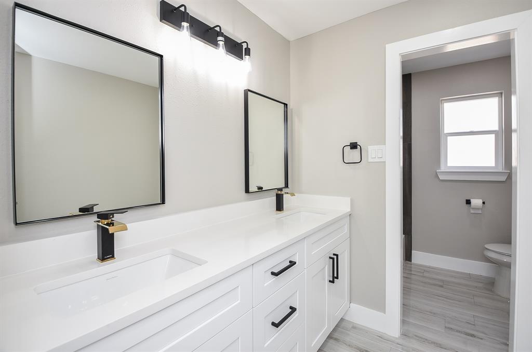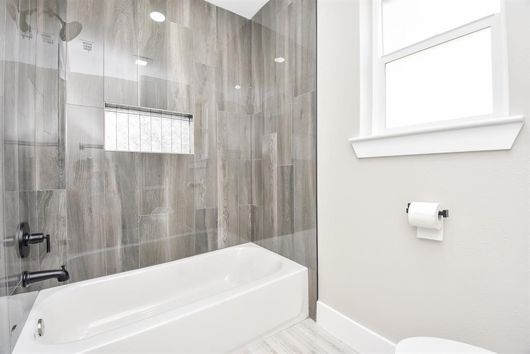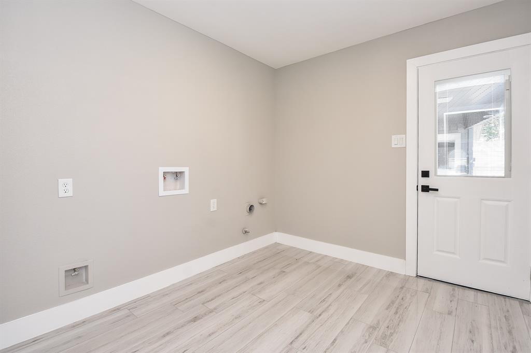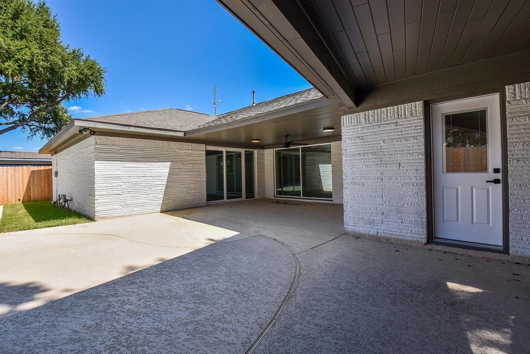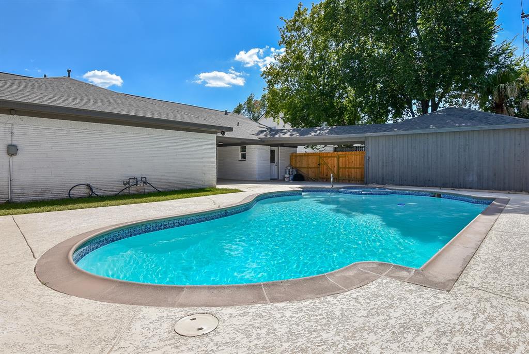Incredible one-of-a-kind contemporary home. Fully reimagined interior w/ custom features such as raised 9ft ceilings in kitchen and master, expanded windows, custom cabinetry & modern lighting, The kitchen opens seamlessly to the living areas & features a custom island w/ bar seating, quartz countertops, ss appliances, gas range. The primary suite boasts dual sinks with stylish faucets, dual closet, ensuite bath w/ granite counters, & oversized walk-in shower. The backyard oasis features a recently resurfaced pool. Other notable updates include recent roof, pvc sewer lines, electrical, low-e windows, cedar fence. Home shows like a brand-new house. A must see.
Premium Content
Get full access to Premium Content
Sold Price for nearby listings,
Property History Reports and more.
Sign Up or Log In Now
Sold Price for nearby listings,
Property History Reports and more.
Sign Up or Log In Now
General Description
MLS#:
2855341 (HAR)
Sold Price Range:
$420,001 - $482,000
Listing Status:
Sold
Address:
7610 Braes Meadow Dr
City:
Houston
State:
TX
Zip Code:
77071
County:
Harris County
Subdivision:
Legal Description:
LT 33 BLK 5 MAPLEWOOD WEST R/P
Property Type:
Single-Family
Bedrooms:
4 Bedroom(s)
Baths:
2 Full & 1 Half Bath(s)
Garage(s):
1 / Detached
Stories:
1
Style:
Ranch
Year Built:
1969 / Appraisal District
Building Sqft.:
2,395 /Appraisal District
Lot Size:
9,600 Sqft. /Appraisal District
Maintenance Fee:
$ 425 / Annually
Key Map©:
530Y
Market Area:
Room Dimension
Den:
25x20, 1st
Dining:
15x12, 1st
Breakfast:
12x9, 1st
Primary Bedroom:
21x13, 1st
Bedroom:
12x11, 1st
Bedroom:
12x12, 1st
Bedroom:
12x11, 1st
Utility Room Desc:
9x8, 1st
Interior Features
Fireplace:
1
Floors:
Carpet, Tile
Countertop:
Quartz
Room Description:
Formal Dining, 1 Living Area, Utility Room in House
Bedroom Description:
All Bedrooms Down
Kitchen Description:
Breakfast Bar, Island w/ Cooktop, Kitchen open to Family Room
Bathroom Description:
Primary Bath: Double Sinks, Primary Bath: Shower Only, Secondary Bath(s): Double Sinks, Secondary Bath(s): Tub/Shower Combo
Cooling:
Central Electric
Heating:
Central Gas
Connections:
Electric Dryer Connections, Gas Dryer Connections, Washer Connections
Ice Maker:
No
Dishwasher:
Yes
Oven:
Electric Oven
Compactor:
No
Disposal:
Yes
Microwave:
Yes
Range:
Gas Cooktop
Exterior Features
Roof:
Composition
Foundation:
Slab
Private Pool:
Yes
Private Pool Desc:
Gunite
Exterior Type:
Brick, Cement Board, Wood
Lot Description:
Cul-De-Sac, Subdivision Lot
Water Sewer:
Public Sewer, Public Water
Area Pool:
No
Exterior:
Back Yard Fenced, Patio/Deck
Assigned School Information
| District: | Houston ISD |
| Elementary School: | Milne Elementary School |
| Middle School: | Welch Middle School |
| High School: | Sharpstown High School |
Listing Broker: Soluna Realty
Email Listing Broker
Selling Broker: Coldwell Banker Realty - Memorial Office
Last updated as of: 06/26/2024
Email Listing Broker
Selling Broker: Coldwell Banker Realty - Memorial Office
Last updated as of: 06/26/2024
Property Tax
Market Value Per Appraisal District
Cost/Sqft based on Market Value
| Tax Year | Cost/sqft | Market Value | Change | Tax Assessment | Change |
|---|---|---|---|---|---|
| 2023 | $135.77 | $325,164 | 6.36% | $325,164 | 9.61% |
| 2022 | $127.65 | $305,720 | 13.36% | $296,664 | 10.00% |
| 2021 | $112.61 | $269,695 | 4.58% | $269,695 | 4.58% |
| 2020 | $107.68 | $257,896 | -12.20% | $257,896 | -12.20% |
| 2019 | $122.64 | $293,729 | 6.21% | $293,729 | 6.21% |
| 2018 | $115.47 | $276,558 | 0.00% | $276,558 | 0.00% |
| 2017 | $115.47 | $276,558 | 0.00% | $276,558 | 3.25% |
| 2016 | $115.47 | $276,558 | 13.58% | $267,850 | 10.00% |
| 2015 | $101.67 | $243,500 | 6.05% | $243,500 | 6.05% |
| 2014 | $95.87 | $229,610 | 18.92% | $229,610 | 18.92% |
| 2013 | $80.62 | $193,082 | 4.62% | $193,082 | 4.62% |
| 2012 | $77.06 | $184,564 | $184,564 |
2023 Harris County Appraisal District Tax Value |
|
|---|---|
| Market Land Value: | $108,000 |
| Market Improvement Value: | $217,164 |
| Total Market Value: | $325,164 |
2023 Tax Rates |
|
|---|---|
| HOUSTON ISD: | 0.8683 % |
| HARRIS COUNTY: | 0.3501 % |
| HC FLOOD CONTROL DIST: | 0.0311 % |
| PORT OF HOUSTON AUTHORITY: | 0.0057 % |
| HC HOSPITAL DIST: | 0.1434 % |
| HC DEPARTMENT OF EDUCATION: | 0.0048 % |
| HOUSTON COMMUNITY COLLEGE: | 0.0922 % |
| HOUSTON CITY OF: | 0.5192 % |
| HC ID 5: | 0.1000 % |
| Total Tax Rate: | 2.1148 % |
Location
Calculator
$ 1,906Monthly
Principal & Interest
$ 1,906
Request More Information
Please enter your name, email address and phone number along with any additional questions you may have for Berkshire Hathaway HomeServices Tiffany Curry & Co., REALTORS
