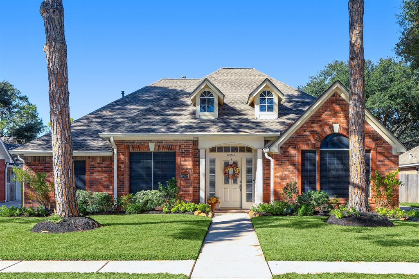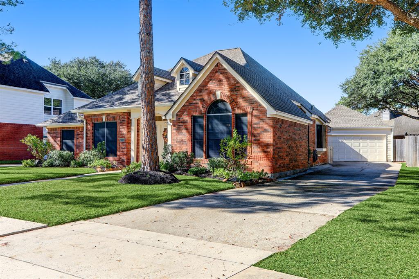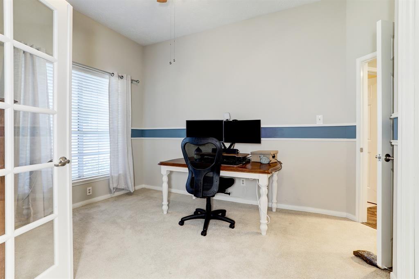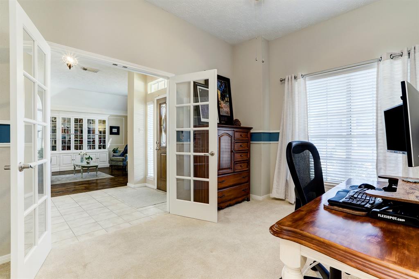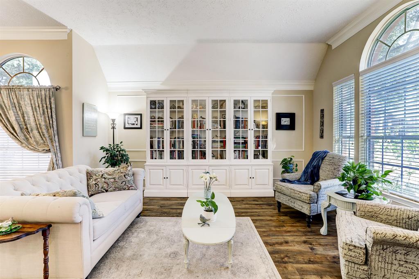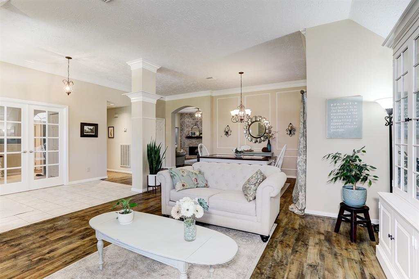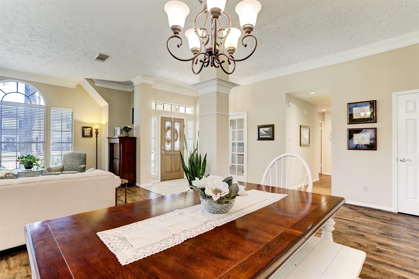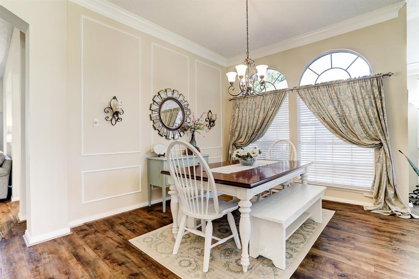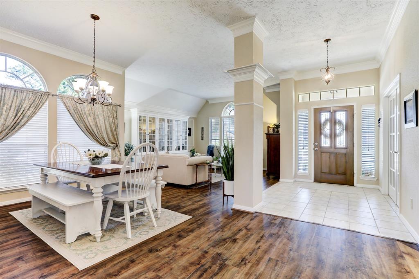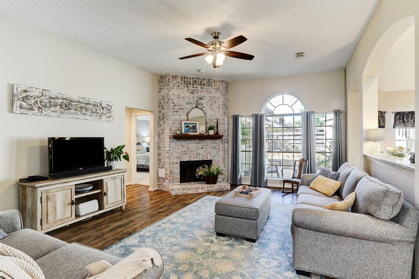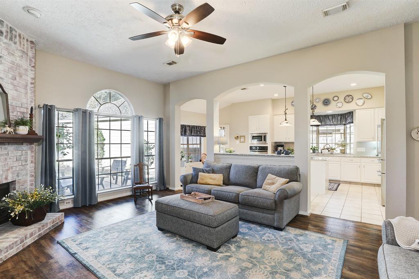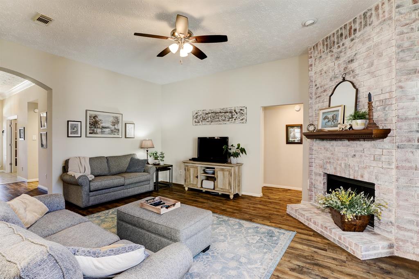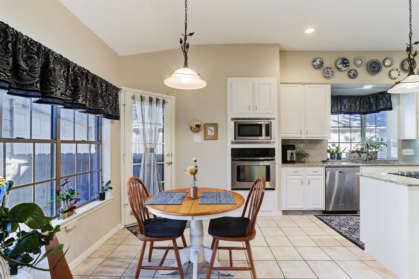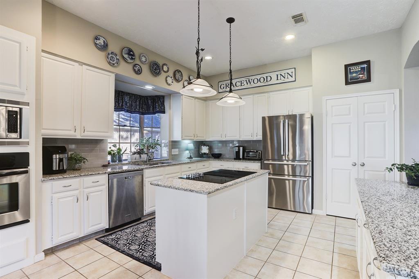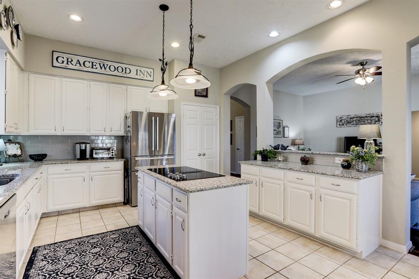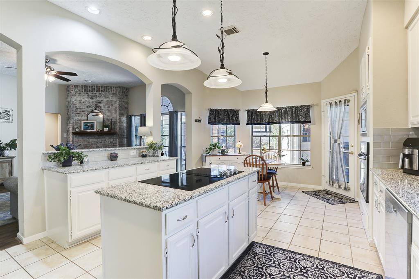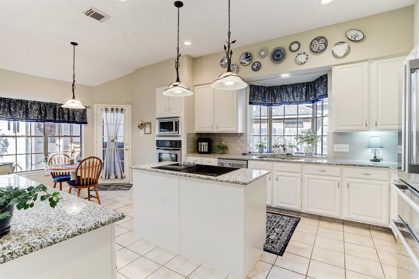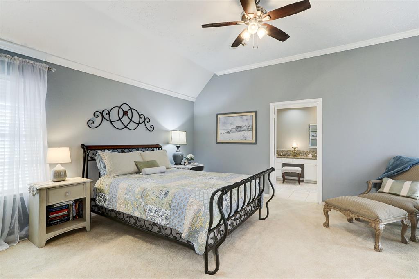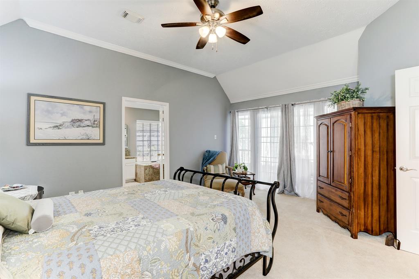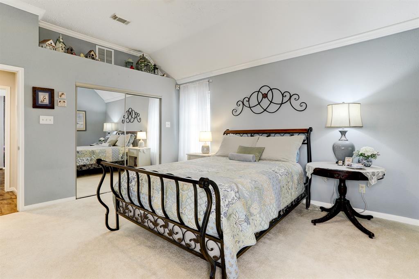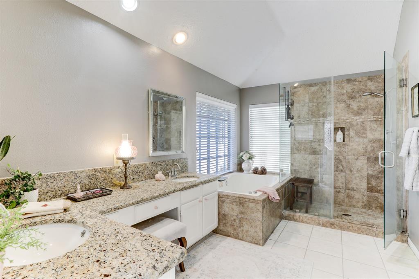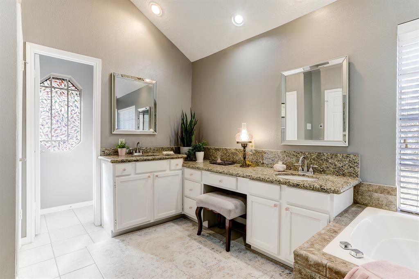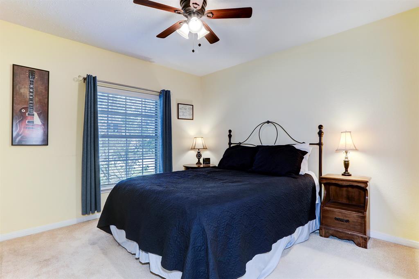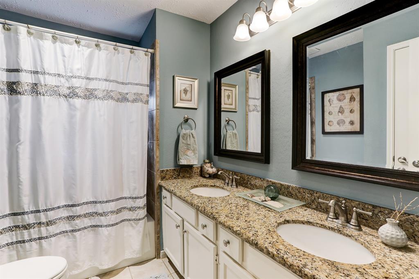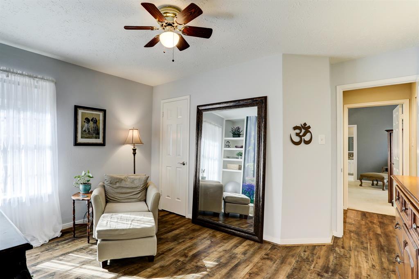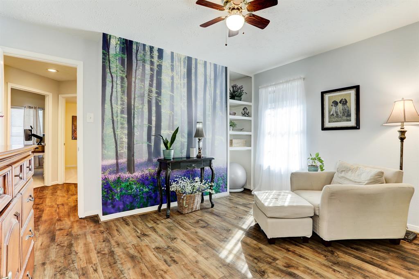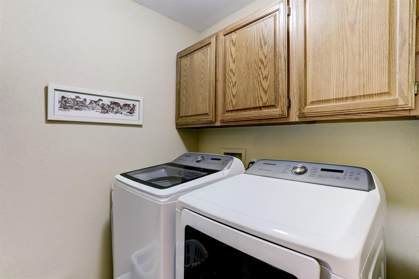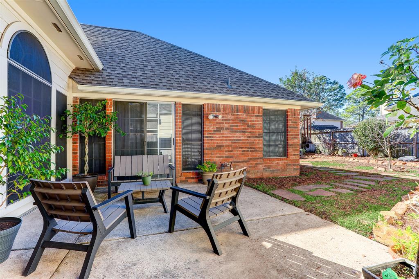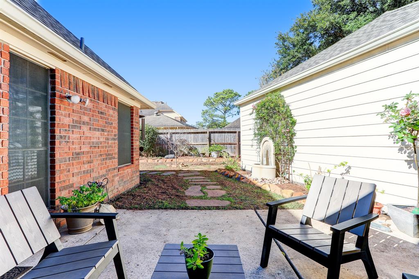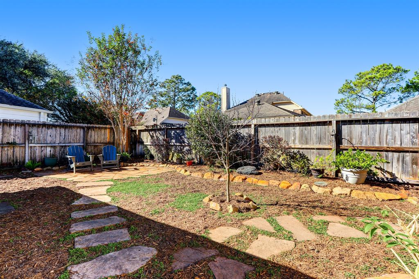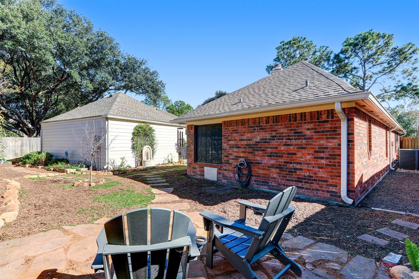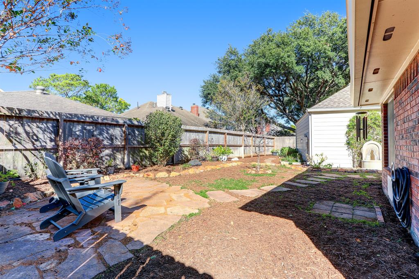Lovely one story home located on a quite street in desirable Bay Knoll. This four bedroom home features an open plan with laminate wood flooring, soaring ceilings with a formal living and dining room. Spacious island kitchen and breakfast nook opens to family room with a cozy gaslog fireplace. Primary bedroom is large enough for king size furniture. Bathrooms and kitchen have been updated. There is a private back patio and Solar screens on all windows. Home is within walking distance to the community park which has a large pool and tennis courts. 2-car detached garage.
Premium Content
Get full access to Premium Content
Sold Price for nearby listings,
Property History Reports and more.
Sign Up or Log In Now
Sold Price for nearby listings,
Property History Reports and more.
Sign Up or Log In Now
General Description
MLS#:
28449029 (HAR)
Sold Price Range:
$325,001 - $370,000
Listing Status:
Sold
Address:
14922 Redwood Bend Trl
City:
Houston
State:
TX
Zip Code:
77062
County:
Harris County
Subdivision:
Legal Description:
LT 23 BLK 14
Property Type:
Single-Family
Bedrooms:
4 Bedroom(s)
Baths:
2 Full Bath(s)
Garage(s):
2 / Detached
Stories:
1
Style:
Traditional
Year Built:
1989 / Appraisal District
Building Sqft.:
2,528 /Appraisal District
Lot Size:
7,475 Sqft. /Appraisal District
Maintenance Fee:
$ 390 / Annually
Key Map©:
617M
Market Area:
Room Dimension
Living:
19x15, 1st
Den:
15x15, 1st
Dining:
11x10, 1st
Kitchen:
12x9, 1st
Breakfast:
12x9, 1st
Primary Bedroom:
18x15, 1st
Bedroom:
12x11, 1st
Bedroom:
13x10, 1st
Bedroom:
11x11, 1st
Utility Room Desc:
6x6, 1st
Interior Features
Fireplace:
1/Gas Connections
Floors:
Carpet, Engineered Wood, Tile
Room Description:
Breakfast Room, Den, Formal Living
Kitchen Description:
Breakfast Bar, Kitchen open to Family Room, Walk-in Pantry
Bedroom Description:
All Bedrooms Down
Bathroom Description:
Primary Bath: Double Sinks, Primary Bath: Separate Shower, Primary Bath: Soaking Tub, Vanity Area
Cooling:
Central Electric
Heating:
Central Gas
Connections:
Electric Dryer Connections, Gas Dryer Connections, Washer Connections
Compactor:
No
Dishwasher:
Yes
Disposal:
Yes
Oven:
Electric Oven, Single Oven
Range:
Electric Cooktop
Microwave:
Yes
Energy Feature:
Ceiling Fans, Solar Screens, Digital Program Thermostat
Interior:
Crown Molding, High Ceiling, Prewired for Alarm System, Fire/Smoke Alarm
Exterior Features
Roof:
Composition
Foundation:
Slab
Private Pool:
No
Exterior Type:
Brick
Lot Description:
Subdivision Lot
Carport Description:
Detached Carport
Garage Carport:
Auto Garage Door Opener
Water Sewer:
Public Sewer, Public Water, Water District
Front Door Face:
Southeast
Area Pool:
Yes
Exterior:
Back Yard, Back Yard Fenced, Patio/Deck
Assigned School Information
| District: | Clear Creek ISD |
| Elementary School: | John F Ward Elementary School |
| Middle School: | Clear Lake Intermediate |
| High School: | Clear Brook High School |
Listing Broker: Martha Turner Sotheby's International Realty - Bay
Email Listing Broker
Selling Broker: eXp Realty LLC
Last updated as of: 07/11/2024
Email Listing Broker
Selling Broker: eXp Realty LLC
Last updated as of: 07/11/2024
Property Tax
Market Value Per Appraisal District
Cost/Sqft based on Market Value
| Tax Year | Cost/sqft | Market Value | Change | Tax Assessment | Change |
|---|---|---|---|---|---|
| 2023 | $148.02 | $374,195 | 9.28% | $358,807 | 10.00% |
| 2022 | $135.45 | $342,410 | 15.47% | $326,189 | 10.00% |
| 2021 | $117.30 | $296,536 | 7.17% | $296,536 | 7.17% |
| 2020 | $109.45 | $276,689 | 1.69% | $276,689 | 1.92% |
| 2019 | $107.63 | $272,082 | 10.24% | $271,480 | 10.00% |
| 2018 | $97.63 | $246,800 | 0.00% | $246,800 | 0.00% |
| 2017 | $97.63 | $246,800 | -1.41% | $246,800 | 9.45% |
| 2016 | $99.02 | $250,329 | 22.11% | $225,500 | 10.00% |
| 2015 | $81.09 | $205,000 | 1.94% | $205,000 | 1.94% |
| 2014 | $79.55 | $201,100 | 8.11% | $201,100 | 8.11% |
| 2013 | $73.58 | $186,009 | -6.57% | $186,009 | -6.57% |
| 2012 | $78.75 | $199,089 | $199,089 |
2023 Harris County Appraisal District Tax Value |
|
|---|---|
| Market Land Value: | $59,800 |
| Market Improvement Value: | $314,395 |
| Total Market Value: | $374,195 |
2023 Tax Rates |
|
|---|---|
| CLEAR CREEK ISD: | 0.9746 % |
| HARRIS COUNTY: | 0.3501 % |
| HC FLOOD CONTROL DIST: | 0.0311 % |
| PORT OF HOUSTON AUTHORITY: | 0.0057 % |
| HC HOSPITAL DIST: | 0.1434 % |
| HC DEPARTMENT OF EDUCATION: | 0.0048 % |
| HOUSTON CITY OF: | 0.5192 % |
| CLEAR LAKE CITY WA: | 0.2500 % |
| Total Tax Rate: | 2.2789 % |
Location
Calculator
$ 1,413Monthly
Principal & Interest
$ 1,413
Request More Information
Please enter your name, email address and phone number along with any additional questions you may have for Berkshire Hathaway HomeServices Tiffany Curry & Co., REALTORS
