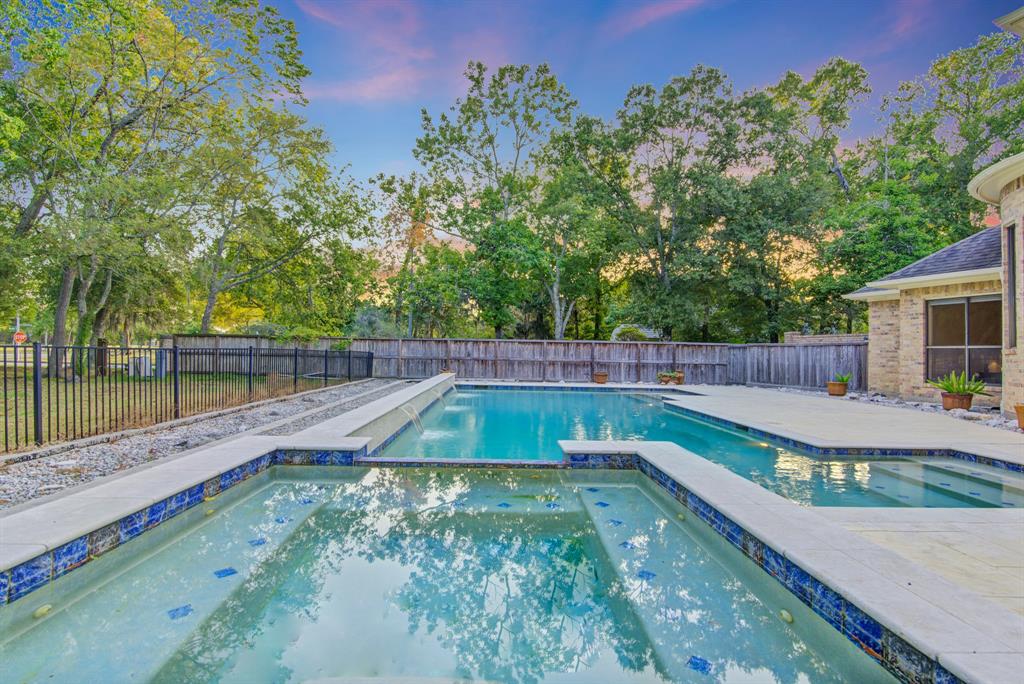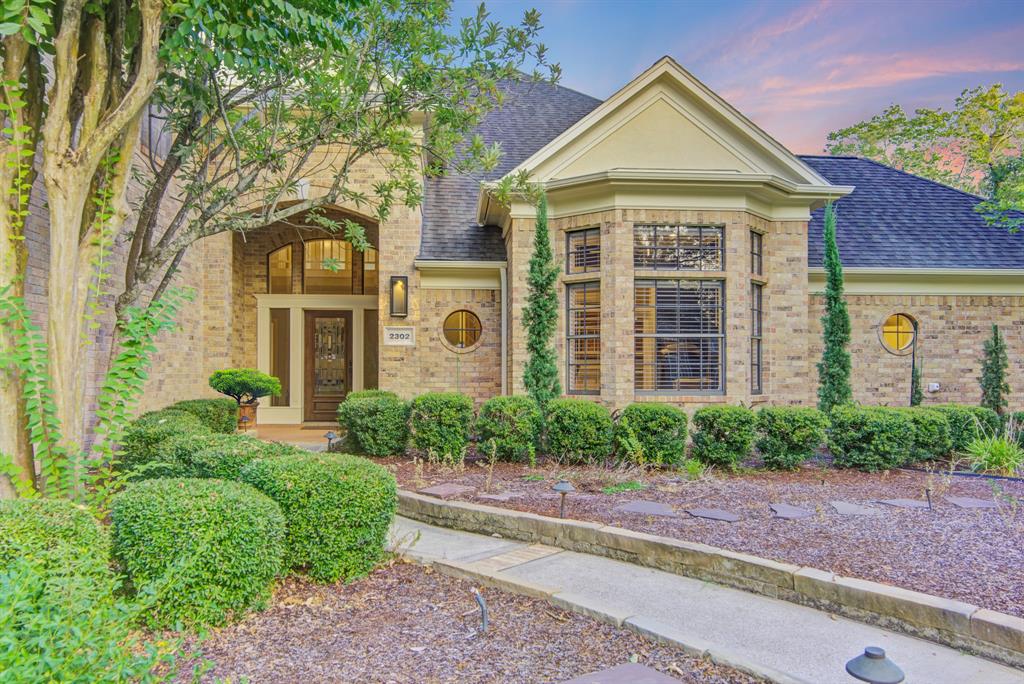Welcome! Your dream home in prestigious Bay Oaks awaits! Custom golf-course residence offers luxury & sophisticated lifestyle. Elevated living room, with fireplace & floor-to-ceiling windows, flood the space with natural light, panoramic views of lush surroundings. The floor plan seamlessly connects living area to chef's kitchen, a culinary masterpiece featuring high-end appliances, sleek countertops, & ample storage space. The primary suite is a lavish sanctuary of relaxation, comfort & indulgence. 4 bedrooms, 6 baths & there's plenty of room to unwind & recharge. Discover a private oasis outside with saltwater heated pool & spa, covered patio & outdoor kitchen, perfect for year-round enjoyment & entertainment. This tranquil retreat offers beautiful views of the golf course and beyond. Hardwood floors & tile add warmth & elegance. Thoughtful design & attention to detail elevate every corner! This custom masterpiece offers the ultimate blend of luxury, comfort & sophistication.
Sold Price for nearby listings,
Property History Reports and more.
Sign Up or Log In Now
General Description
Room Dimension
Interior Features
Exterior Features
Assigned School Information
| District: | Clear Creek ISD |
| Elementary School: | Falcon Pass Elementary School |
| Middle School: | Space Center Intermediate |
| High School: | Clear Lake High School |
Email Listing Broker
Selling Broker: RE/MAX Space Center
Last updated as of: 06/26/2024
Market Value Per Appraisal District
Cost/Sqft based on Market Value
| Tax Year | Cost/sqft | Market Value | Change | Tax Assessment | Change |
|---|---|---|---|---|---|
| 2023 | $183.83 | $761,044 | -3.52% | $705,258 | 10.00% |
| 2022 | $190.53 | $788,794 | 16.66% | $641,144 | 10.00% |
| 2021 | $163.32 | $676,154 | 27.61% | $582,859 | 10.00% |
| 2020 | $127.99 | $529,872 | -14.75% | $529,872 | -14.75% |
| 2019 | $150.13 | $621,520 | 16.00% | $621,520 | 16.00% |
| 2018 | $129.42 | $535,799 | -9.19% | $535,799 | -9.19% |
| 2017 | $142.51 | $590,000 | -16.67% | $590,000 | -15.79% |
| 2016 | $171.02 | $708,030 | 11.16% | $700,613 | 10.00% |
| 2015 | $153.85 | $636,921 | 6.48% | $636,921 | 13.46% |
| 2014 | $144.49 | $598,174 | 17.21% | $561,383 | 10.00% |
| 2013 | $123.27 | $510,349 | 0.00% | $510,349 | 0.00% |
| 2012 | $123.27 | $510,349 | $510,349 |
2023 Harris County Appraisal District Tax Value |
|
|---|---|
| Market Land Value: | $250,953 |
| Market Improvement Value: | $510,091 |
| Total Market Value: | $761,044 |
2023 Tax Rates |
|
|---|---|
| CLEAR CREEK ISD: | 0.9746 % |
| HARRIS COUNTY: | 0.3501 % |
| HC FLOOD CONTROL DIST: | 0.0311 % |
| PORT OF HOUSTON AUTHORITY: | 0.0057 % |
| HC HOSPITAL DIST: | 0.1434 % |
| HC DEPARTMENT OF EDUCATION: | 0.0048 % |
| HOUSTON CITY OF: | 0.5192 % |
| CLEAR LAKE CITY WA: | 0.2500 % |
| Total Tax Rate: | 2.2789 % |











































