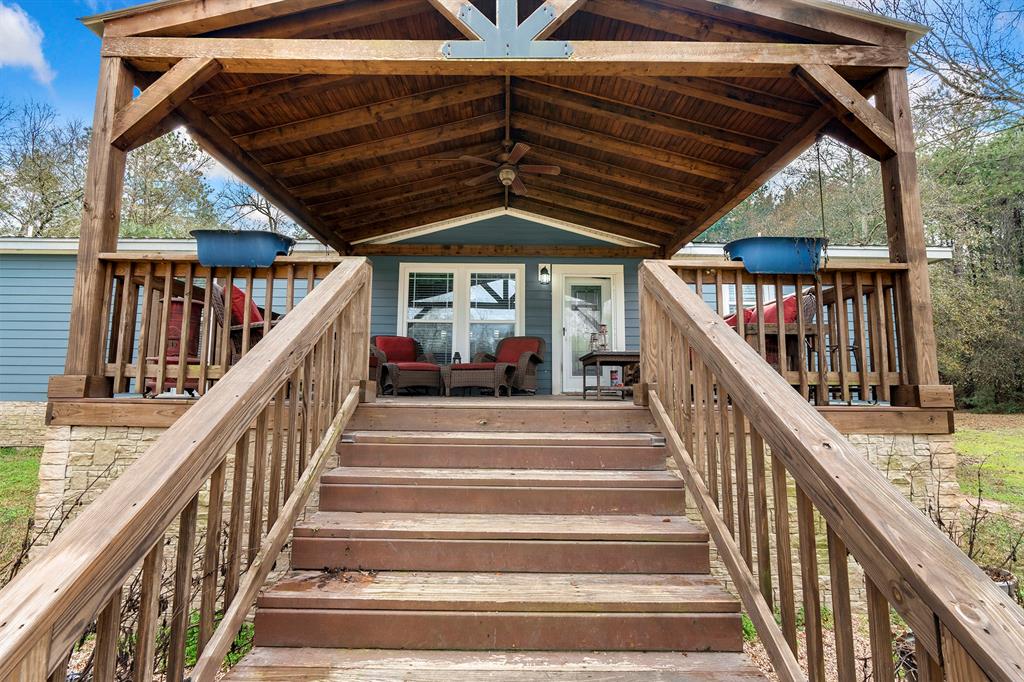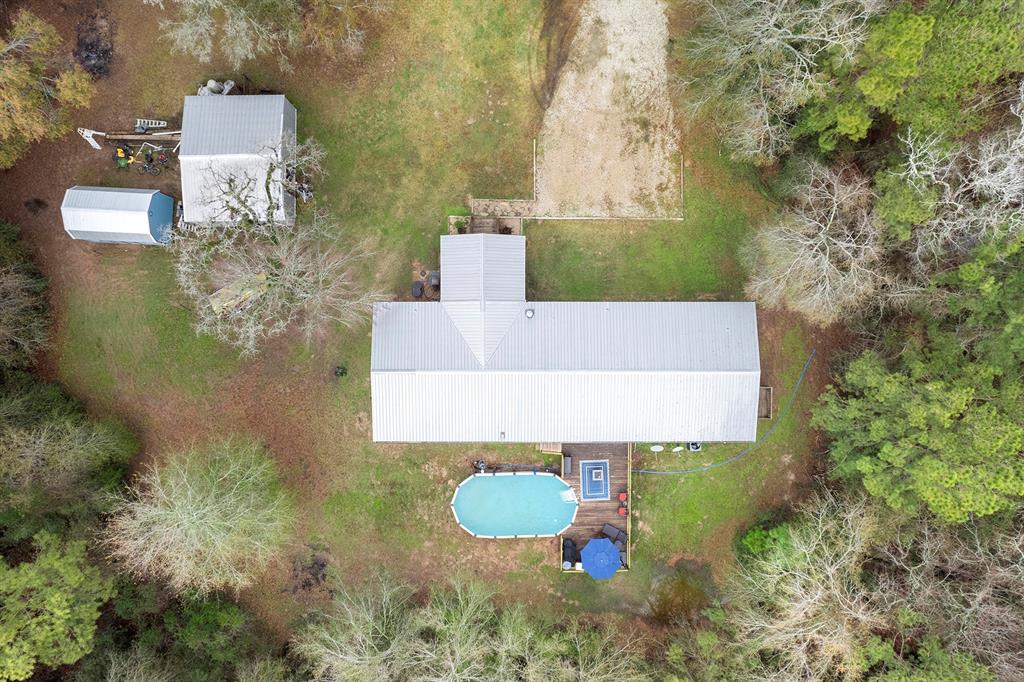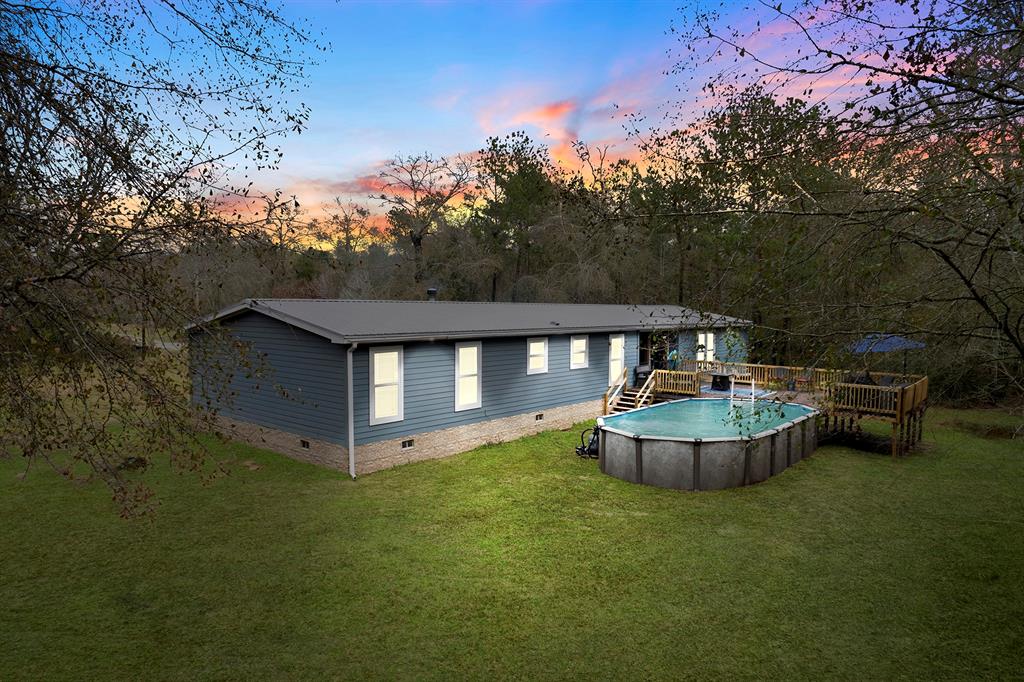Welcome to your dream farm-style home nestled on 7.15 acres of serene countryside.. This meticulously crafted residence boasts a captivating blend of rustic charm and modern elegance, providing the perfect balance of comfort and functionality.As you approach, the home's inviting exterior showcases a durable metal roof, ship-lap accents, and a front deck that sets the stage for picturesque sunsets. Step through the entrance to discover a spacious interior, extra-wide hallways, and doors, creating an open and welcoming atmosphere. Sellers are working on small remodel of the cabin as well !! ** Continued in attached Document***
Premium Content
Get full access to Premium Content
Sold Price for nearby listings,
Property History Reports and more.
Sign Up or Log In Now
Sold Price for nearby listings,
Property History Reports and more.
Sign Up or Log In Now
General Description
MLS#:
27937161 (HAR)
Sold Price Range:
$552,001 - $627,000
Listing Status:
Sold
Address:
6942 County Road 344
City:
Navasota
State:
TX
Zip Code:
77868
County:
Grimes County
Subdivision:
Mitchell
Legal Description:
A0020-1 MITCHELL SUB, TRACT 43, ACRES 7.15
Property Type:
Country Homes/Acreage - Free Standi
Has House:
Yes
Bedrooms:
4 Bedroom(s)
Baths:
3 Full Bath(s)
Stories:
1
Style:
Ranch,Traditional
Year Built:
2019 / Appraisal District
Building Sqft.:
2,550 /Seller
Lot Size:
7.15 Acres /Appraisal District
House:
Yes
Land Use:
HRSAL,UNRST
Road Frontage:
County Maintained
Market Area:
Room Dimension
Family Room:
19x15, 1st
Den:
18x15, 1st
Dining:
15x11, 1st
Kitchen:
18x15, 1st
Primary Bedroom:
17x15, 1st
Bedroom:
15x10, 1st
Bedroom:
15x11, 1st
Bedroom:
15x11, 1st
Primary Bath:
15x12, 1st
Utility Room Desc:
15x8, 1st
Interior Features
Fireplace:
1
Floors:
Carpet, Vinyl
Countertop:
Granite/wood
Bathroom Description:
Primary Bath: Double Sinks, Primary Bath: Shower Only, Secondary Bath(s): Tub/Shower Combo
Bedroom Description:
All Bedrooms Down, En-Suite Bath, Primary Bed - 1st Floor, Sitting Area, Walk-In Closet
Kitchen Description:
Breakfast Bar, Island w/o Cooktop, Pantry, Pots/Pans Drawers
Room Description:
Breakfast Room, Den, Family Room, Guest Suite, Kitchen/Dining Combo, Living Area - 1st Floor, Quarters/Guest House, Home Office/Study, Utility Room in House
Cooling:
Central Electric
Heating:
Central Electric
Connections:
Electric Dryer Connections, Washer Connections
Oven:
Electric Oven, Freestanding Oven
Range:
Electric Range, Freestanding Range
Dishwasher:
Yes
Microwave:
Yes
Disposal:
Yes
Energy Feature:
Ceiling Fans, Insulated/Low-E windows, HVAC>13 SEER, Digital Program Thermostat
Interior:
Crown Molding, Fire/Smoke Alarm
Exterior Features
Foundation:
Pier & Beam
Private Pool Desc:
Above Ground
Private Pool:
Yes
Lot Description:
Cleared, Greenbelt, Wooded
Garage Carport:
Additional Parking, Extra Driveway, RV Parking, Workshop
Water Sewer:
Public Water, Septic Tank
Road Surface:
Asphalt
Front Door Face:
East
Tree Description:
Clusters, Partial Coverage
Assigned School Information
| District: | Navasota ISD |
| Elementary School: | High Point Elementary School |
| Middle School: | Navasota Junior High School |
| High School: | Navasota High School |
Listing Broker: eXp Realty LLC
Email Listing Broker
Selling Broker: Fathom Realty
Last updated as of: 07/11/2024
Email Listing Broker
Selling Broker: Fathom Realty
Last updated as of: 07/11/2024
Property Tax
Market Value Per Appraisal District
Cost/Sqft based on Market Value
| Tax Year | Cost/sqft | Market Value | Change | Tax Assessment | Change |
|---|---|---|---|---|---|
| 2023 | $214.92 | $548,040 | 11.63% | $497,473 | 9.75% |
| 2022 | $192.53 | $490,960 | 19.95% | $453,291 | 10.75% |
| 2021 | $160.51 | $409,290 | 5.57% | $409,290 | 5.57% |
| 2020 | $152.04 | $387,690 | 156.90% | $387,690 | 156.90% |
| 2019 | $59.18 | $150,910 | 3.17% | $150,910 | 3.17% |
| 2018 | $57.36 | $146,280 | $146,280 |
2023 Grimes County Appraisal District Tax Value |
|
|---|---|
| Market Land Value: | $230,230 |
| Market Improvement Value: | $317,810 |
| Total Market Value: | $548,040 |
2023 Tax Rates |
|
|---|---|
| GRIMES COUNTY: | 0.4503 % |
| NAVASOTA ISD: | 0.9853 % |
| Total Tax Rate: | 1.4357 % |
Location
Calculator
$ 2,291Monthly
Principal & Interest
$ 2,291
Request More Information
Please enter your name, email address and phone number along with any additional questions you may have for Berkshire Hathaway HomeServices Tiffany Curry & Co., REALTORS









































