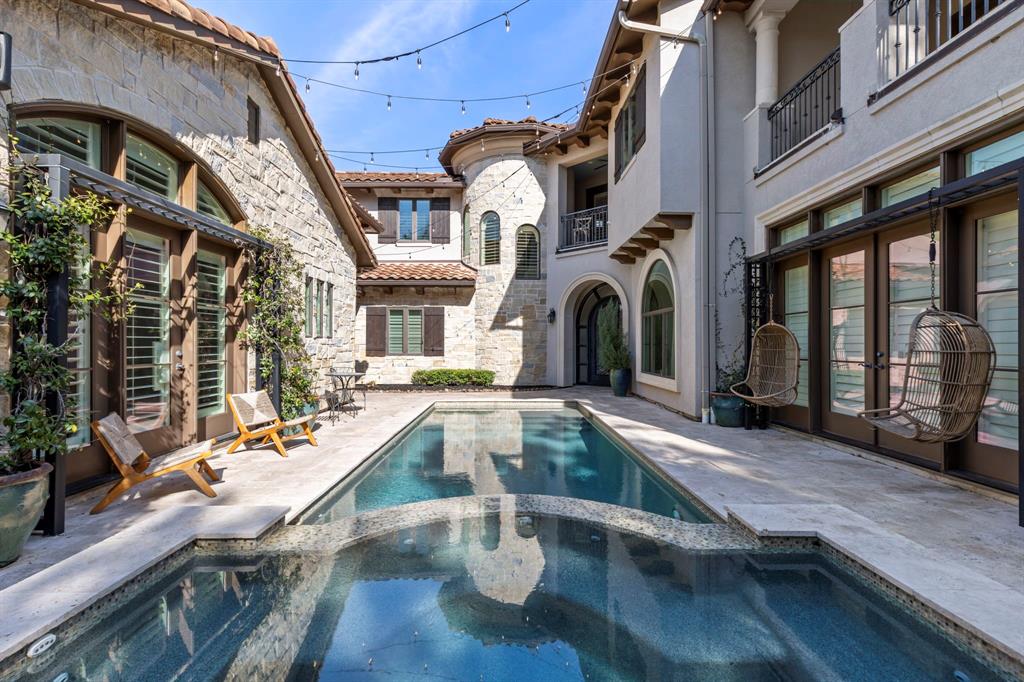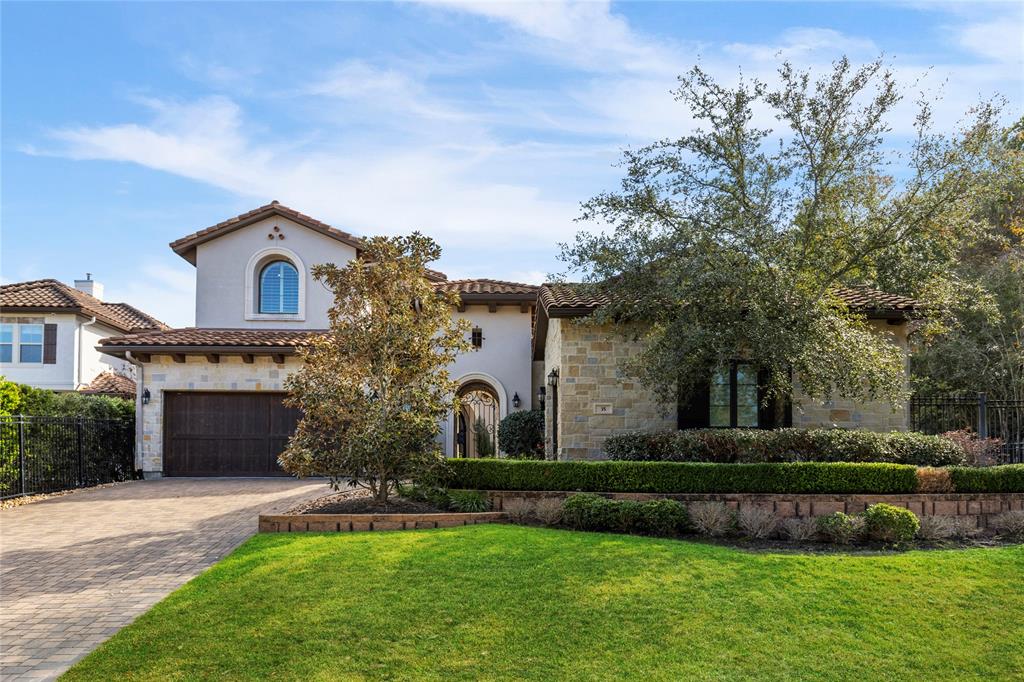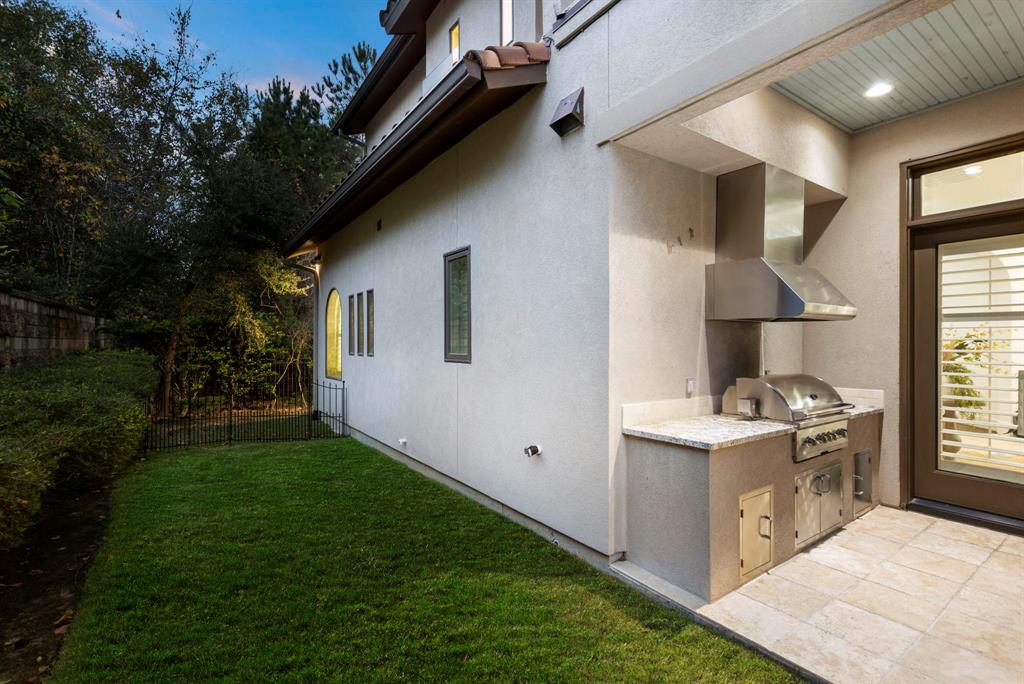Custom-built home behind the gates of Carlton Woods Creekside. The exterior boasts natural cut stone & a tile roof, complemented by an elegant iron gate leading to a detached casita w/ensuite bath & private garage access. A tranquil courtyard w/ a stunning pool, spa, & fire pit. A warm & welcoming interior showcases quality craftsmanship & beautiful architectural design elements, including stone & hardwoods. The Thermador kitchen exudes elegance, & a midlevel study offers a waterfront view. The luxurious primary suite stands out with a stackable wash/dryer in an oversized custom closet & serene views of the courtyard pool. 2nd floor w/3 ensuite bedrooms & game room w/walk-out access to patios & balconies. This home offers a blend of comfort & sophistication throughout. Highlights: Home generator; updated lighting throughout; updated backsplash in kitchen & single garage conversion to home gym is climate controlled and easily converts back. 4 bedrooms in main house + lg casita bedroom.
Sold Price for nearby listings,
Property History Reports and more.
Sign Up or Log In Now
General Description
Room Dimension
Interior Features
Exterior Features
Assigned School Information
| District: | Tomball ISD |
| Elementary School: | Timber Creek Elementary School |
| Middle School: | Creekside Park Junior High School |
| High School: | Tomball High School |
Email Listing Broker
Selling Broker: Realty One Group Optima
Last updated as of: 07/11/2024
Market Value Per Appraisal District
Cost/Sqft based on Market Value
| Tax Year | Cost/sqft | Market Value | Change | Tax Assessment | Change |
|---|---|---|---|---|---|
| 2023 | $372.89 | $1,721,655 | 11.29% | $1,551,583 | 10.00% |
| 2022 | $335.07 | $1,547,000 | 20.64% | $1,410,530 | 10.00% |
| 2021 | $277.73 | $1,282,300 | -1.03% | $1,282,300 | -1.03% |
| 2020 | $280.61 | $1,295,590 | -0.34% | $1,295,590 | -0.34% |
| 2019 | $281.57 | $1,300,000 | 8.59% | $1,300,000 | 8.59% |
| 2018 | $259.29 | $1,197,135 | -9.44% | $1,197,135 | -9.44% |
| 2017 | $286.32 | $1,321,932 | 3.78% | $1,321,932 | 3.78% |
| 2016 | $275.89 | $1,273,793 | 285.57% | $1,273,793 | 285.57% |
| 2015 | $71.56 | $330,370 | 95.76% | $330,370 | 95.76% |
| 2014 | $36.55 | $168,764 | 50.00% | $168,764 | 50.00% |
| 2013 | $24.37 | $112,509 | $112,509 |
2023 Harris County Appraisal District Tax Value |
|
|---|---|
| Market Land Value: | $336,712 |
| Market Improvement Value: | $1,384,943 |
| Total Market Value: | $1,721,655 |
2023 Tax Rates |
|
|---|---|
| TOMBALL ISD: | 1.0652 % |
| HARRIS COUNTY: | 0.3501 % |
| HC FLOOD CONTROL DIST: | 0.0311 % |
| PORT OF HOUSTON AUTHORITY: | 0.0057 % |
| HC HOSPITAL DIST: | 0.1434 % |
| HC DEPARTMENT OF EDUCATION: | 0.0048 % |
| LONE STAR COLLEGE SYS: | 0.1076 % |
| THE WOODLANDS TOWNSHIP: | 0.1714 % |
| HARRIS-MONTGOMERY CO MUD 386: | 0.4500 % |
| HC EMERG SRV DIST 11: | 0.0302 % |
| Total Tax Rate: | 2.3595 % |






























