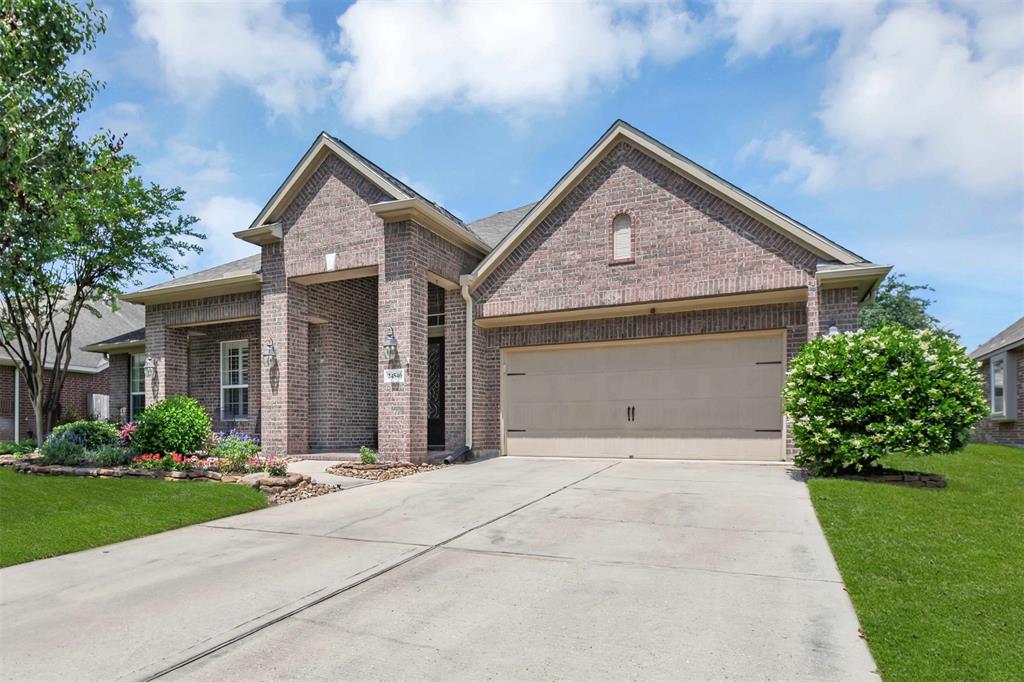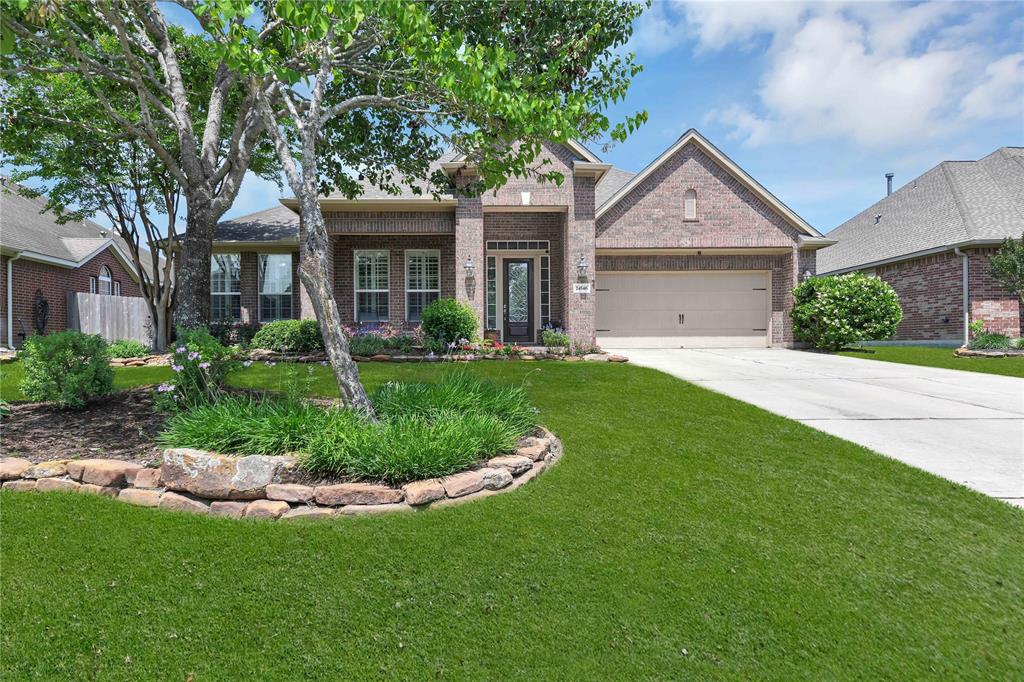Welcome to the Terrace at Oakhurst, a golf course community located in the master planned community of Kingwood! This 1 story split floor plan home greets you with mature picturesque landscaping & a spacious entry highlighted w/ exterior sconce lighting. Step inside to architectural appeal: arched transitions, plantation shutters, dual paned windows, crown molding, tray ceilings, & art niches. (Drapes included) Features a formal dining space & breakfast nook. Enjoy food prep & entertaining; kitchen has granite countertops, SS appliances, electric cooktop (also plumbed for gas), island, & breakfast bar. Gas fireplace for cozy nights. Primary bed w/ en-suite bath provides jetted tub & separate shower, dual sinks, & large walk-in closet. Fenced backyard offers a large extended covered patio with ceiling fans. Location is a harmonious blend of lifestyle & commute. Close to: 59/69, 99, Valley Ranch Town Center, IAH, Kingwood Medical Center. Amenities: parks, greenbelts, rec center, pool.
Sold Price for nearby listings,
Property History Reports and more.
Sign Up or Log In Now
General Description
Room Dimension
Interior Features
Exterior Features
Assigned School Information
| District: | New Caney ISD |
| Elementary School: | Bens Branch Elementary School |
| Middle School: | Woodridge Forest Middle School |
| High School: | West Fork High School | |
Email Listing Broker
Selling Broker: RE/MAX Associates Northeast
Last updated as of: 06/26/2024
Market Value Per Appraisal District
Cost/Sqft based on Market Value
| Tax Year | Cost/sqft | Market Value | Change | Tax Assessment | Change |
|---|---|---|---|---|---|
| 2023 | $132.10 | $400,000 | -0.93% | $382,700 | 10.00% |
| 2022 | $133.34 | $403,740 | 27.65% | $347,910 | 10.00% |
| 2021 | $104.45 | $316,280 | 0.00% | $316,280 | 0.00% |
| 2020 | $104.45 | $316,280 | 0.46% | $316,280 | 0.46% |
| 2019 | $103.97 | $314,830 | 3.70% | $314,830 | 3.70% |
| 2018 | $100.26 | $303,590 | -1.82% | $303,590 | -1.82% |
| 2017 | $102.12 | $309,220 | 9.76% | $309,220 | 9.76% |
| 2016 | $93.04 | $281,720 | -6.81% | $281,720 | 4.62% |
| 2015 | $99.84 | $302,320 | 23.50% | $269,280 | 10.00% |
| 2014 | $80.85 | $244,800 | 11.27% | $244,800 | 11.27% |
| 2013 | $72.66 | $220,000 | 0.00% | $220,000 | 0.00% |
| 2012 | $72.66 | $220,000 | $220,000 |
2023 Montgomery County Appraisal District Tax Value |
|
|---|---|
| Market Land Value: | $33,680 |
| Market Improvement Value: | $366,320 |
| Total Market Value: | $400,000 |
2023 Tax Rates |
|
|---|---|
| EMERGENCY SVC DIST 6: | 0.0934 % |
| MONTGOMERY COUNTY: | 0.3696 % |
| MONTGOMERY CO HOSPITAL: | 0.0498 % |
| LONE STAR COLLEGE: | 0.1076 % |
| NEW CANEY ISD: | 1.2575 % |
| MONTGOMERY CO. MUD #84: | 0.8200 % |
| Total Tax Rate: | 2.6979 % |






























