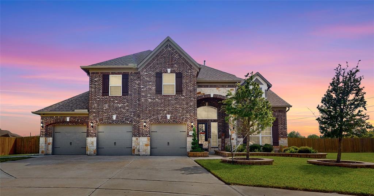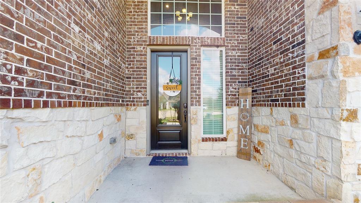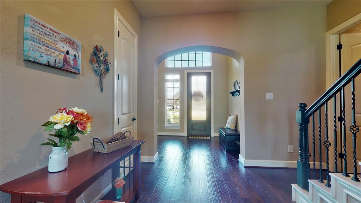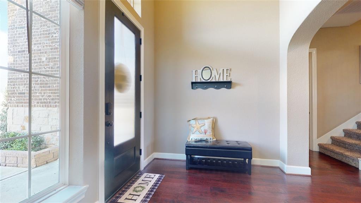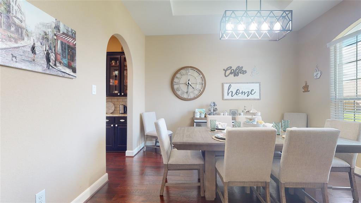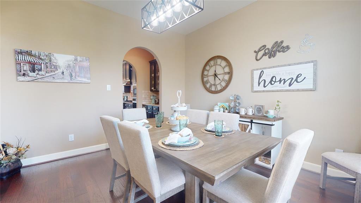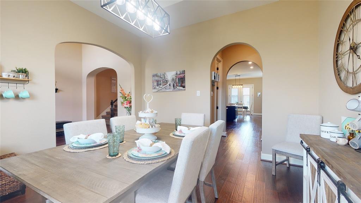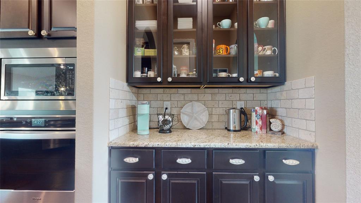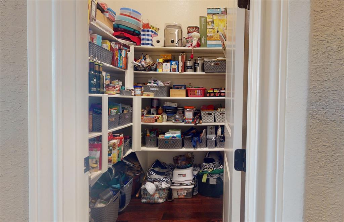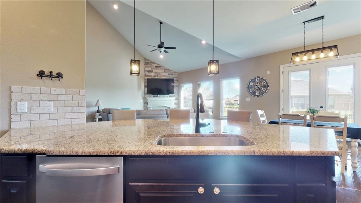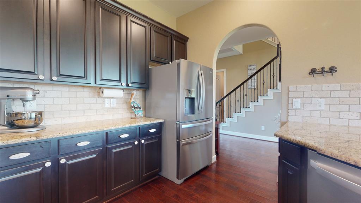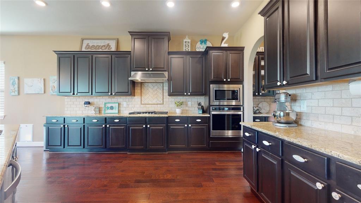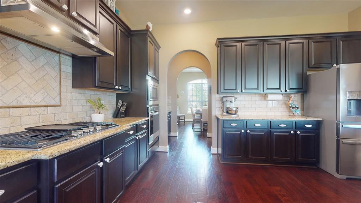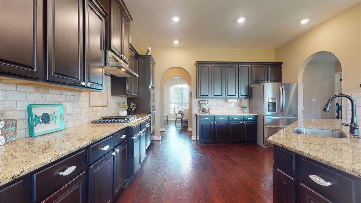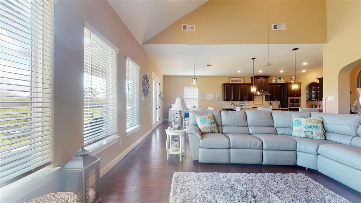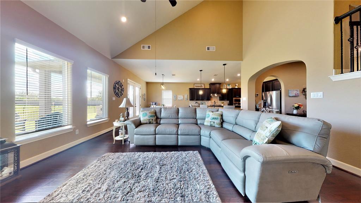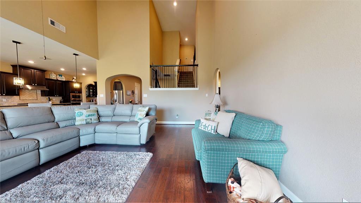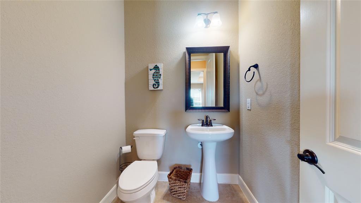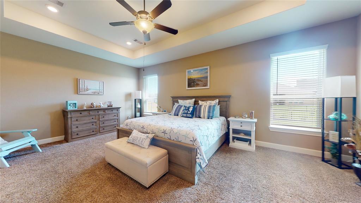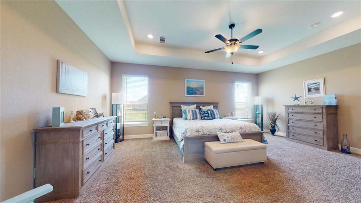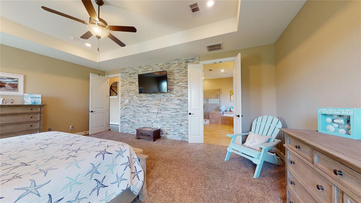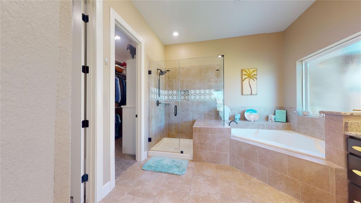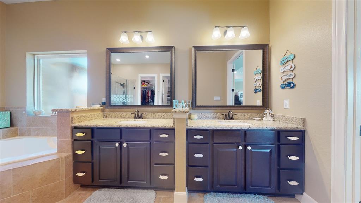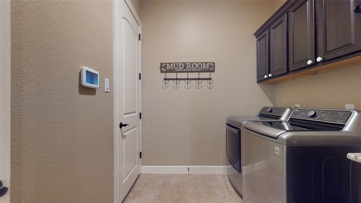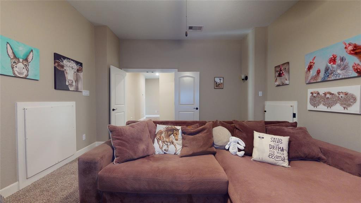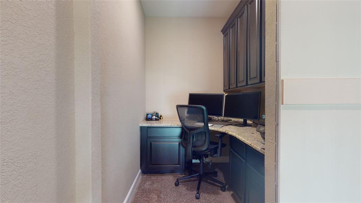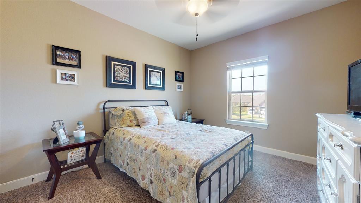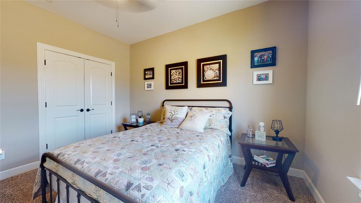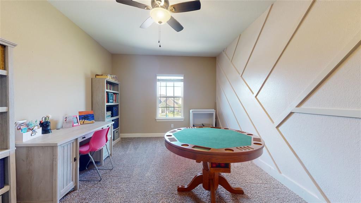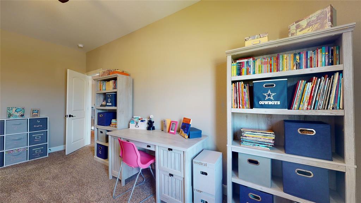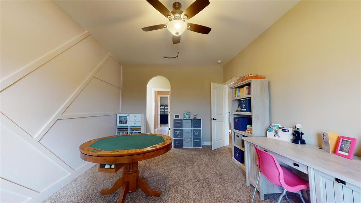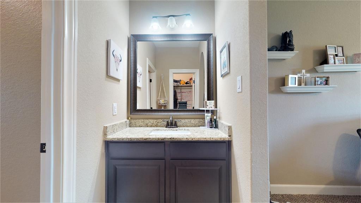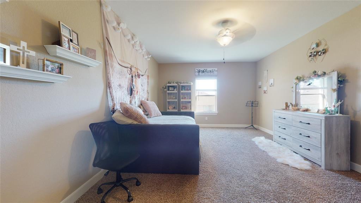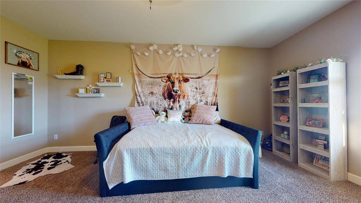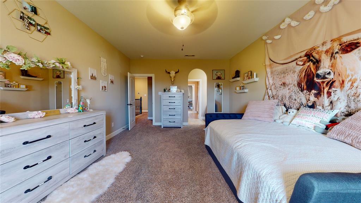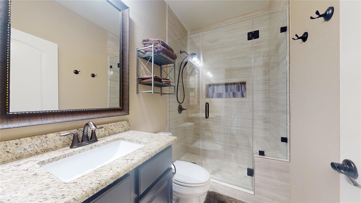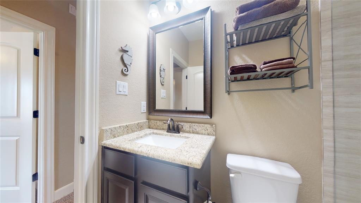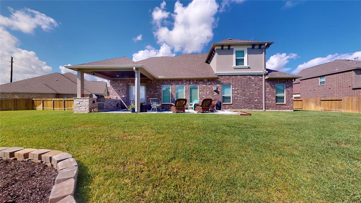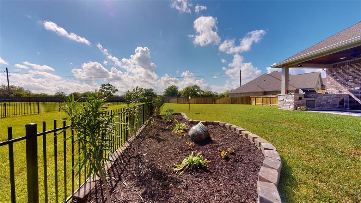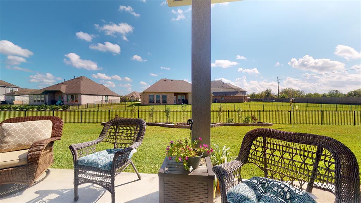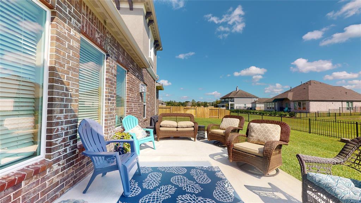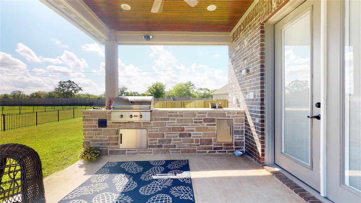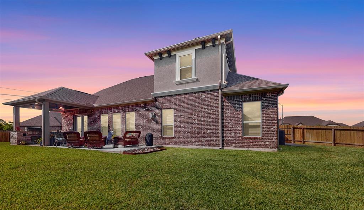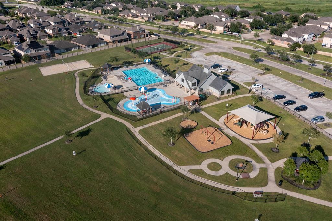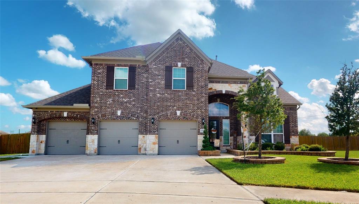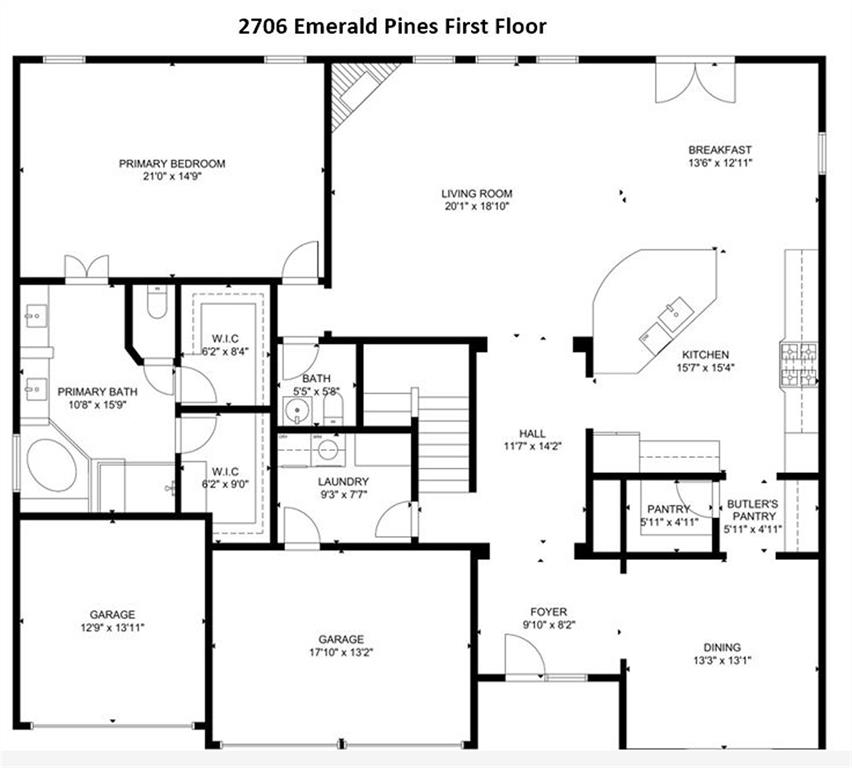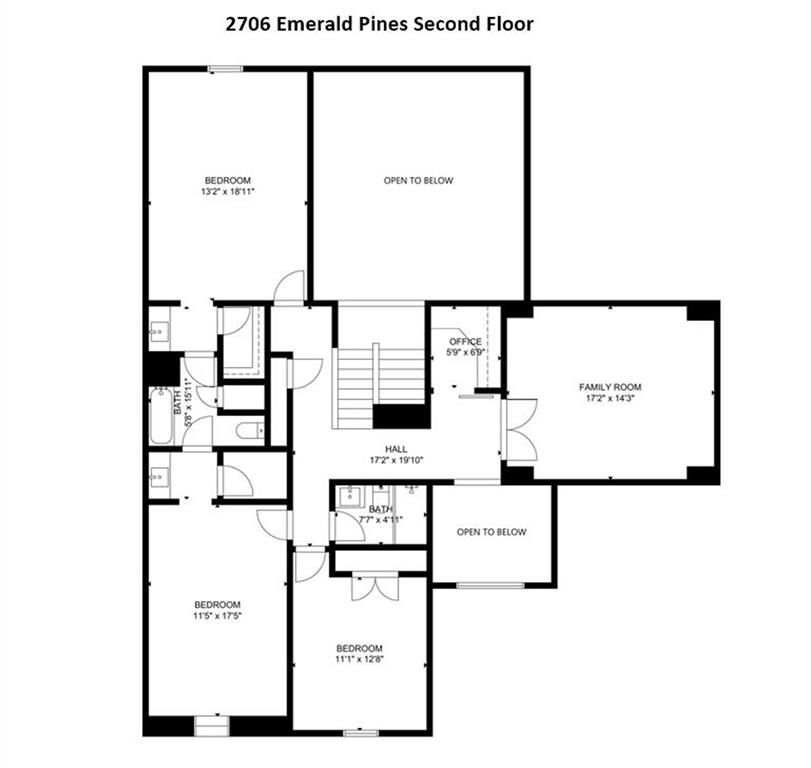Beautiful Terrata Home built in 2019 that will not disappoint. Incredible home for entertaining! Open flowing concept filled w/natural light. This 4-bedroom, 3.5 bath home w/granite throughout, on a Cul-De-Sac, sits on a huge 17,193 sq foot lot (per Appraisal District). The first floor boasts a welcoming open floor plan w/ Primary down, 2 walk-in closets & double vanity sinks. Huge Living/Family room w/fireplace nicely appointed w/stone, open kitchen w/stainless steel appliances & stone backsplash, breakfast room, breakfast bar w/granite bull nose rounded corners giving ample extra seating, formal dining room & large walk-in pantry. Second floor includes 3 bedrooms, media room, study/office & 2 bathrooms, one with a full shower. Extra features, Tankless Water Heater, 3-Car Garage w/Epoxied Floor, Outdoor Kitchen for entertaining & beautifully landscaped. Huge lot will accommodate an expansive pool. Community amenities include a manned guard, rec facilities w/pool, trails, & tennis.
Sold Price for nearby listings,
Property History Reports and more.
Sign Up or Log In Now
General Description
Room Dimension
Interior Features
Exterior Features
Assigned School Information
| District: | Alvin |
| Elementary School: | Bel Nafegar Sanchez Elementary School |
| Middle School: | Jackie Doucet Caffey Junior High School |
| High School: | Iowa Colony High School | |
Email Listing Broker
Selling Broker: JPAR - The Sears Group
Last updated as of: 07/11/2024
Market Value Per Appraisal District
Cost/Sqft based on Market Value
| Tax Year | Cost/sqft | Market Value | Change | Tax Assessment | Change |
|---|---|---|---|---|---|
| 2023 | $136.64 | $490,000 | 12.96% | $490,000 | 14.80% |
| 2022 | $120.97 | $433,790 | 6.38% | $426,840 | 10.00% |
| 2021 | $113.71 | $407,760 | 15.59% | $388,036 | 10.00% |
| 2020 | $98.37 | $352,760 | 526.02% | $352,760 | 526.02% |
| 2019 | $15.71 | $56,350 | 0.00% | $56,350 | 0.00% |
| 2018 | $15.71 | $56,350 | $56,350 |
2023 Brazoria County Appraisal District Tax Value |
|
|---|---|
| Market Land Value: | $83,300 |
| Market Improvement Value: | $406,700 |
| Total Market Value: | $490,000 |
2023 Tax Rates |
|
|---|---|
| CITY OF IOWA COLONY: | 0.5192 % |
| BRAZORIA CNTY DRAIN DIST #5: | 0.1005 % |
| BRAZORIA CO ESD #3: | 0.0774 % |
| BRAZORIA COUNTY: | 0.2707 % |
| ALVIN COMMUNITY COLLEGE: | 0.1513 % |
| BRAZORIA COUNTY MUD #31: | 0.7500 % |
| COUNTY ROAD & BRIDGE: | 0.0433 % |
| ALVIN ISD: | 1.1923 % |
| Total Tax Rate: | 3.1046 % |
