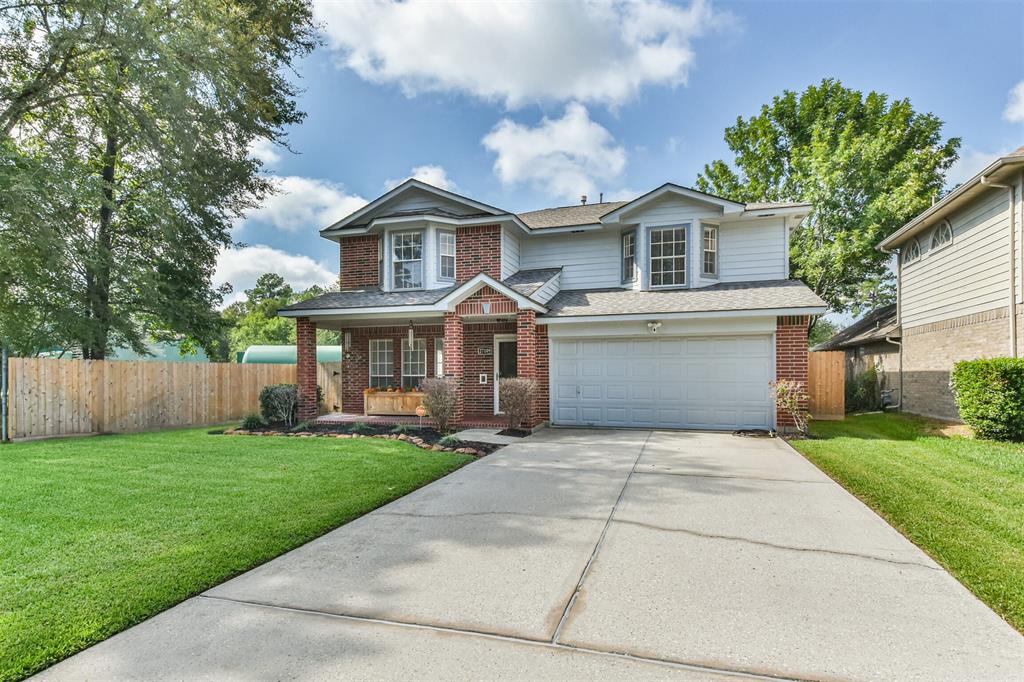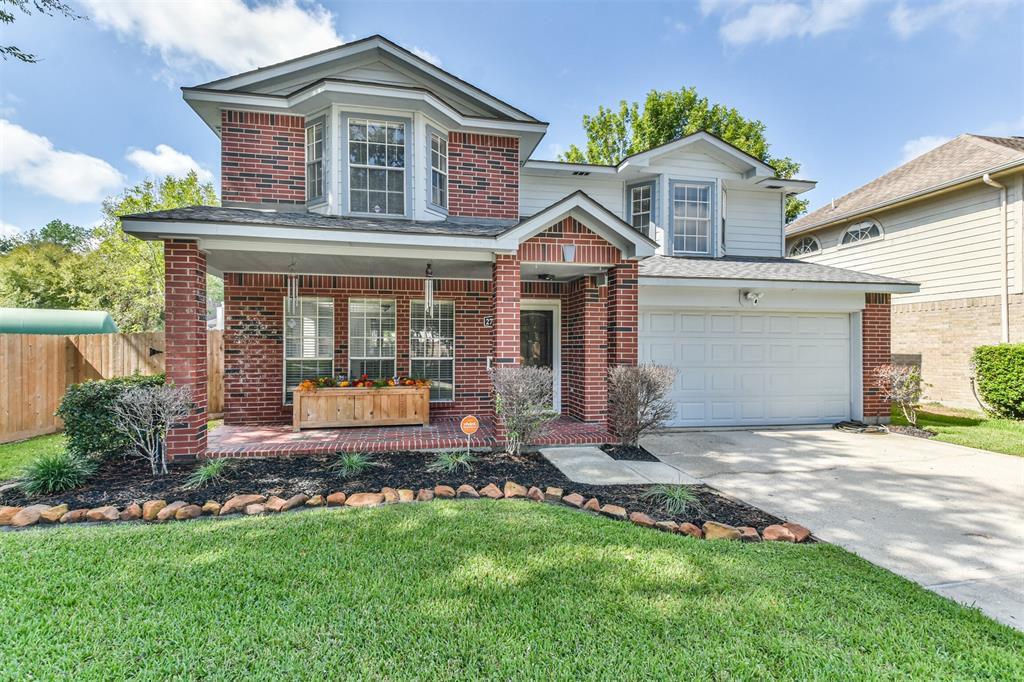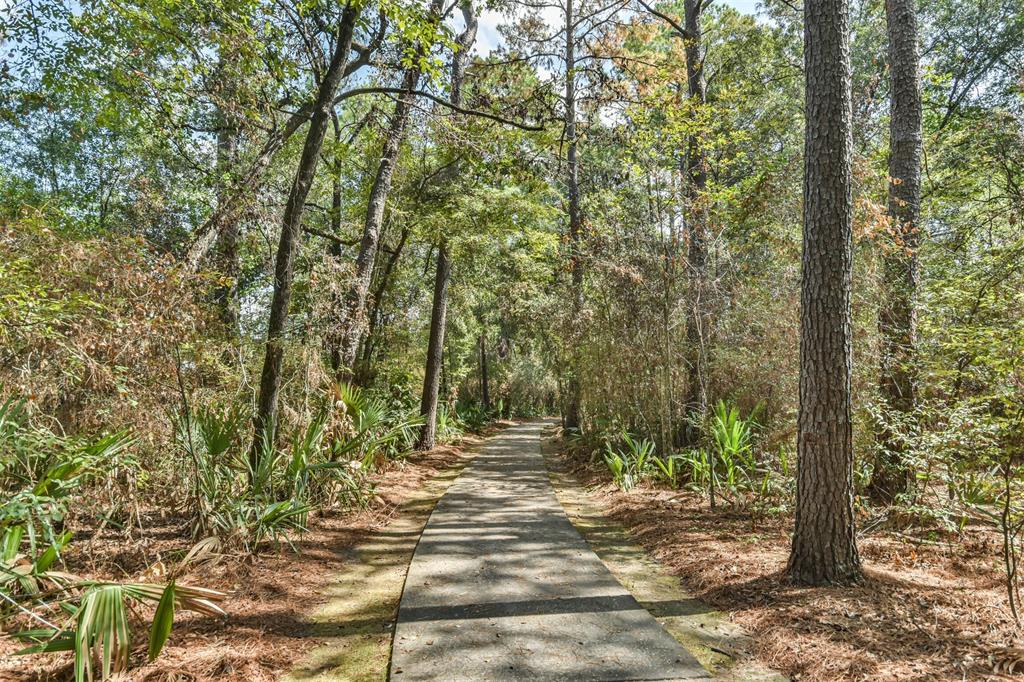Welcome to this charming two story home located in Kings Manor of Kingwood. This 4 bedroom, 2.5 bath home features a covered front porch, open concept kitchen/family room, large formal living room & an extended covered patio in the backyard. The kitchen has been updated with quartz countertops, glass tile backsplash, stainless steel appliances & cabinetry hardware. The spacious primary bedroom has raised ceilings & a bathroom with a jetted tub, separate shower, dual-sink vanity, updated tile flooring & a walk-in closet. Fresh interior paint throughout the 2nd story. New carpet in all bedrooms. The covered patio overlooks the nice-sized backyard. Community pool, playground, sports court & paved walking trails are just a short walk down the street. Ideally located minutes from 59, Kingwood Drive, Lone Star College, the hospital, shopping & restaurants. Don't miss this one!
Sold Price for nearby listings,
Property History Reports and more.
Sign Up or Log In Now
General Description
Room Dimension
Interior Features
Exterior Features
Assigned School Information
| District: | New Caney ISD |
| Elementary School: | Kings Manor Elementary School |
| Middle School: | Woodridge Forest Middle School |
| High School: | West Fork High School | |
Email Listing Broker
Selling Broker: RWK Realty
Last updated as of: 06/29/2024
Market Value Per Appraisal District
Cost/Sqft based on Market Value
| Tax Year | Cost/sqft | Market Value | Change | Tax Assessment | Change |
|---|---|---|---|---|---|
| 2023 | $116.93 | $270,100 | -1.00% | $251,960 | 10.00% |
| 2022 | $118.11 | $272,840 | 31.03% | $229,050 | 10.00% |
| 2021 | $90.14 | $208,230 | 4.16% | $208,230 | 4.16% |
| 2020 | $86.54 | $199,910 | 5.36% | $199,910 | 5.36% |
| 2019 | $82.14 | $189,740 | -4.68% | $189,740 | -3.30% |
| 2018 | $86.17 | $199,050 | 11.59% | $196,210 | 10.00% |
| 2017 | $77.22 | $178,370 | 0.00% | $178,370 | 0.00% |
| 2016 | $77.22 | $178,370 | 9.31% | $178,370 | 9.31% |
| 2015 | $70.64 | $163,180 | 9.21% | $163,180 | 9.21% |
| 2014 | $64.68 | $149,420 | -0.26% | $149,420 | -0.26% |
| 2013 | $64.85 | $149,810 | 0.00% | $149,810 | 0.00% |
| 2012 | $64.85 | $149,810 | $149,810 |
2023 Montgomery County Appraisal District Tax Value |
|
|---|---|
| Market Land Value: | $16,960 |
| Market Improvement Value: | $253,140 |
| Total Market Value: | $270,100 |
2023 Tax Rates |
|
|---|---|
| EMERGENCY SVC DIST 6: | 0.0934 % |
| MONTGOMERY COUNTY: | 0.3696 % |
| MONTGOMERY CO HOSPITAL: | 0.0498 % |
| LONE STAR COLLEGE: | 0.1076 % |
| KINGS MANOR MUD: | 0.5490 % |
| NEW CANEY ISD: | 1.2575 % |
| Total Tax Rate: | 2.4269 % |



































