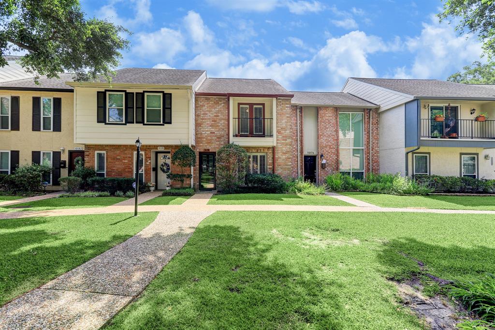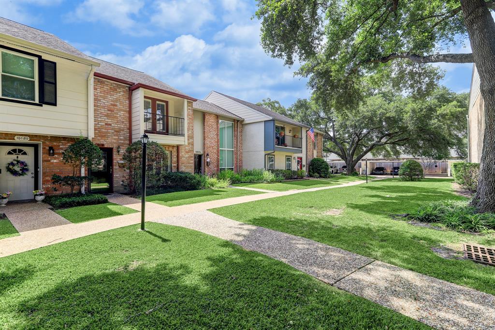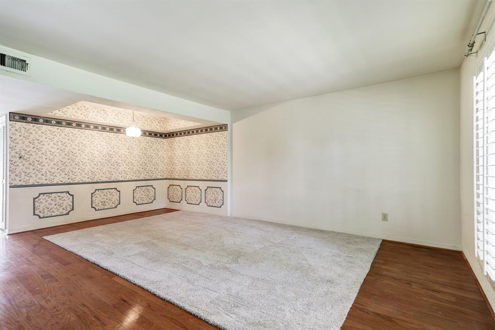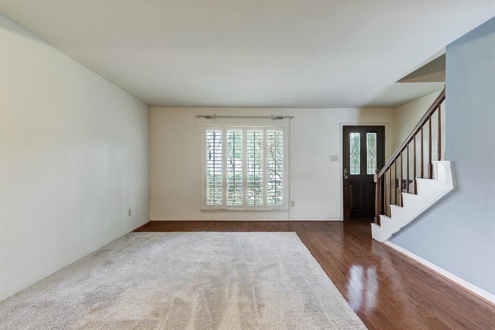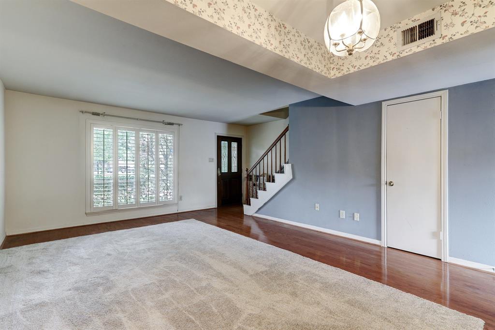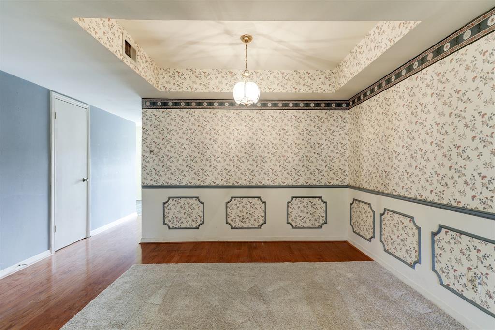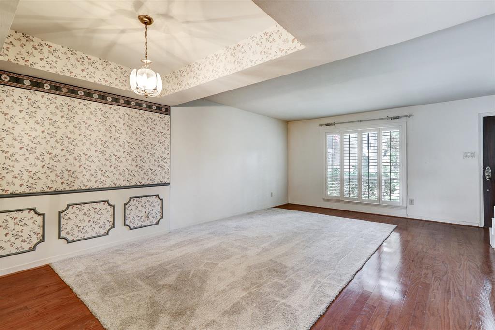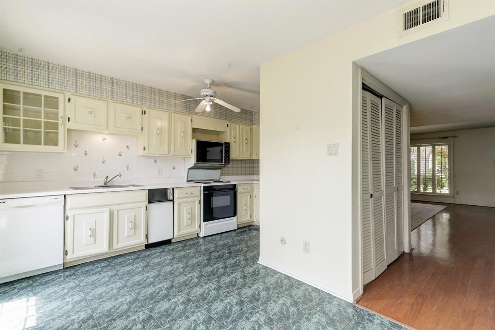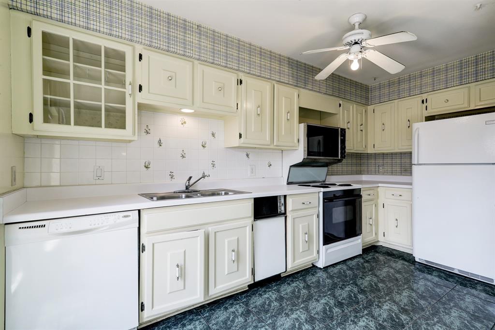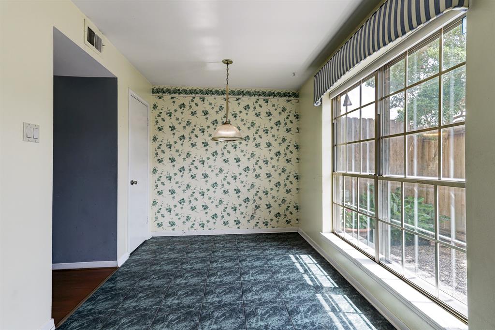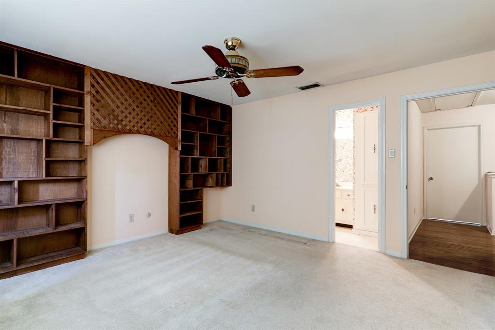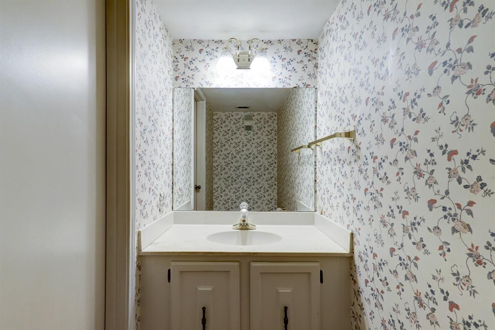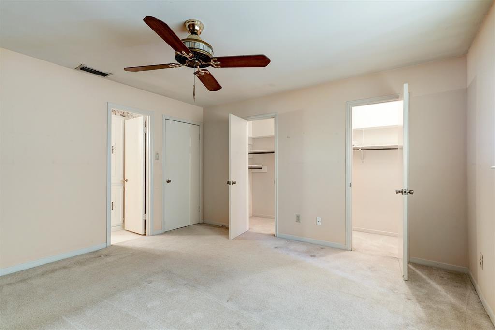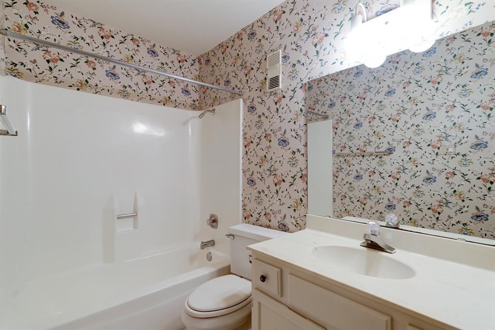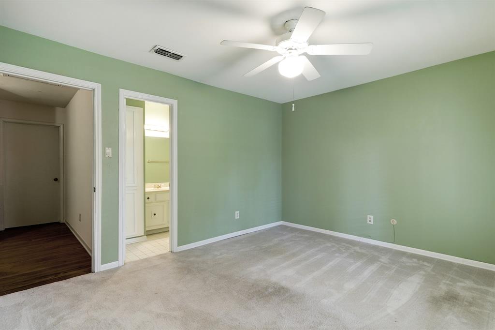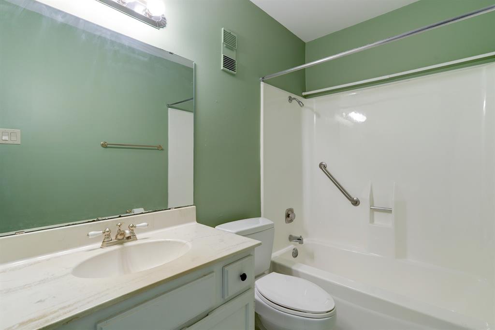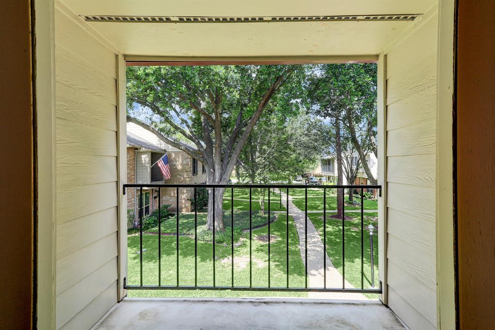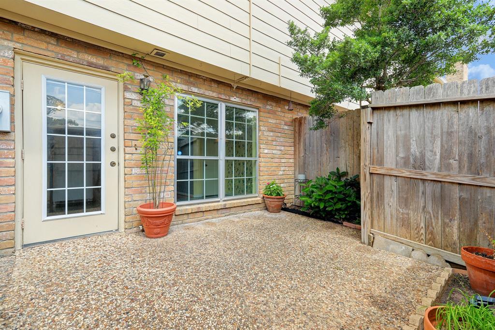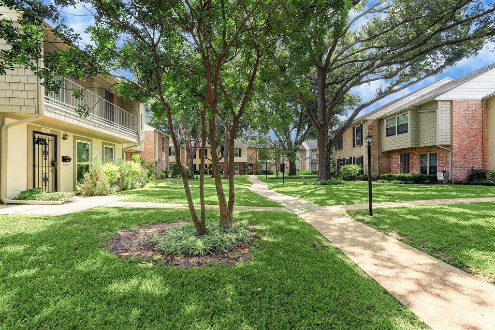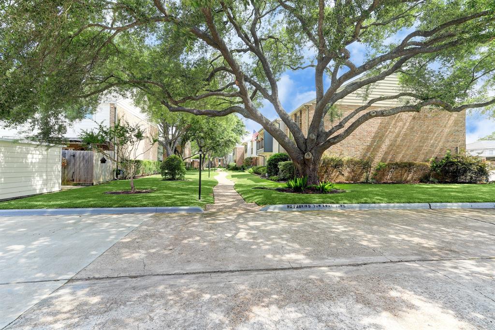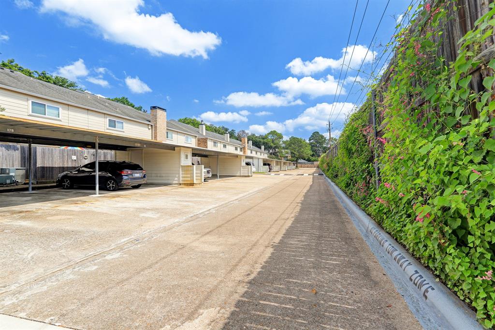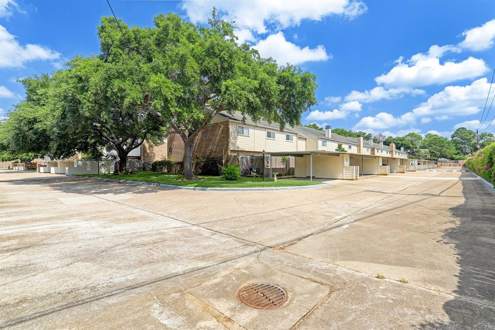**CARPORT RECONSTRUCTION TO BEGIN 7/5 FOR APPROX 3 WEEKS* This charming 2 bedroom 2-1/2 bath home is located in a wonderful townhome community boasting a very desirable location*You'll have easy access to Beltway 8 and I-10 for great commuting or to enjoy Town and Country and Memorial City Malls and City Center with the availability for lots of shopping, retail, restaurants, parks and so much more*With an inviting curb appeal, the home features an open floor plan, offering a spacious living/ dining area, kitchen and breakfast area and a wonderful patio*On the second floor the master suite provides a peaceful retreat at the end of a busy day and a secondary bedroom, both with their own full bathrooms*This home is all set for a new owner to add their personal touches and updates*Enjoy walking or biking on trails, swimming in the community pools, or playing tennis on the courts*This home is all set for new owners*Take a look at the possibilities waiting for you to make this your new home*
Sold Price for nearby listings,
Property History Reports and more.
Sign Up or Log In Now
General Description
Room Dimension
Interior Features
Exterior Features
Assigned School Information
| District: | Houston ISD |
| Elementary School: | Walnut Bend Elementary School |
| Middle School: | Revere Middle School | |
| High School: | Westside High School |
Email Listing Broker
Selling Broker: Executive Real Estate Services
Last updated as of: 07/17/2024
Market Value Per Appraisal District
Cost/Sqft based on Market Value
| Tax Year | Cost/sqft | Market Value | Change | Tax Assessment | Change |
|---|---|---|---|---|---|
| 2023 | $144.68 | $182,002 | 11.40% | $179,306 | 10.00% |
| 2022 | $129.87 | $163,376 | 10.25% | $163,006 | 10.00% |
| 2021 | $117.80 | $148,188 | -9.25% | $148,188 | -9.25% |
| 2020 | $129.81 | $163,295 | 0.00% | $163,295 | 0.00% |
| 2019 | $129.81 | $163,295 | 2.47% | $163,295 | 2.47% |
| 2018 | $126.68 | $159,361 | 4.32% | $159,361 | 4.32% |
| 2017 | $121.43 | $152,757 | 5.20% | $152,757 | 7.46% |
| 2016 | $115.43 | $145,213 | 0.99% | $142,154 | 10.00% |
| 2015 | $114.30 | $143,785 | 22.08% | $129,231 | 10.00% |
| 2014 | $93.62 | $117,778 | 10.28% | $117,483 | 10.00% |
| 2013 | $84.90 | $106,803 | 0.00% | $106,803 | 0.00% |
| 2012 | $84.90 | $106,803 | $106,803 |
2023 Harris County Appraisal District Tax Value |
|
|---|---|
| Market Land Value: | $65,000 |
| Market Improvement Value: | $117,002 |
| Total Market Value: | $182,002 |
2023 Tax Rates |
|
|---|---|
| HOUSTON ISD: | 0.8683 % |
| HARRIS COUNTY: | 0.3501 % |
| HC FLOOD CONTROL DIST: | 0.0311 % |
| PORT OF HOUSTON AUTHORITY: | 0.0057 % |
| HC HOSPITAL DIST: | 0.1434 % |
| HC DEPARTMENT OF EDUCATION: | 0.0048 % |
| HOUSTON COMMUNITY COLLEGE: | 0.0922 % |
| HOUSTON CITY OF: | 0.5192 % |
| Total Tax Rate: | 2.0148 % |
