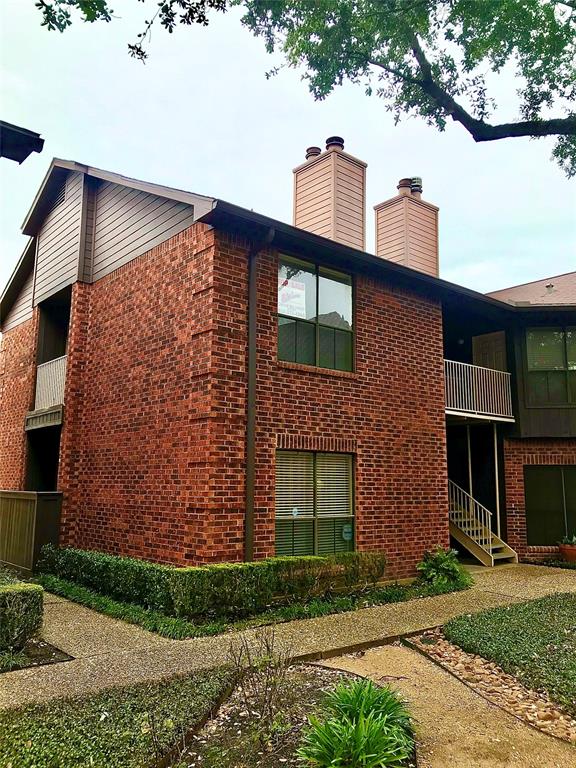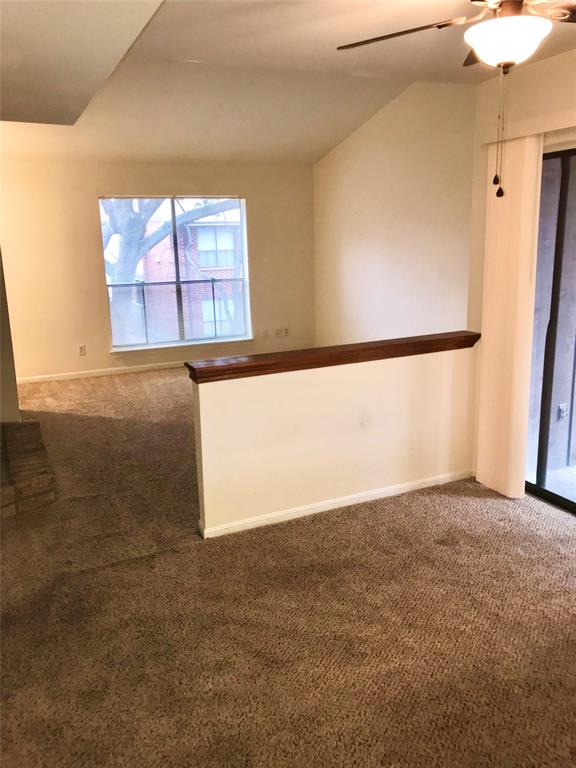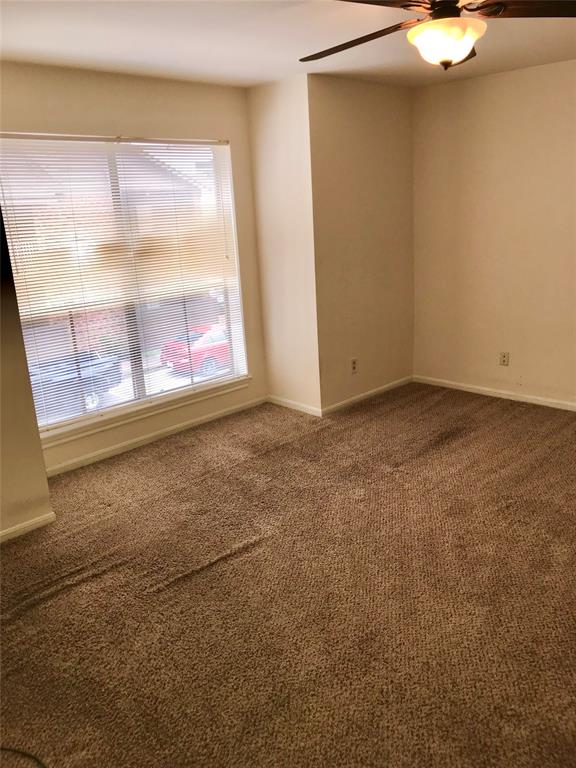GREAT PROPERTY ****PRICED BELOW MARKET AT $100,000.00 SALES PRICE. PROPERTY ON SECOND FLOOR WITH PRIVATE BALCONY****EXISTING CARPET IS 5 YEARS OLD; LARGE LIVING ROON WITH VAULTED CEILING*** LARGE DINING ROOM WITH BALCONY *** LARGE KITCHEN WITH ALMOST NEW FREE STANDING ELECTRICE STOVE/OVER *** STACKED WASHER DRYER *** REPRIGERATOR *** LARGE MASTER BEDROOM, WITH LARGE SEPARATE CLOSET *** FIREPLACE IN LIVING ROOM ***ALL IN A VERY WELL KEPT CONDOMINIUM PROJECT, "TERRA COURTYARD CONDO'S.*****GREAT LOCATION, CLOSE TO WHOLE FOODS STORE, TARGET, AND MANY OTHER STORES *** CLOSE TO TOLLWAY AND I-10 & RESTAURANTS........GREAT LOCATION...LOCATION....LOCATION.
Premium Content
Get full access to Premium Content
Sold Price for nearby listings,
Property History Reports and more.
Sign Up or Log In Now
Sold Price for nearby listings,
Property History Reports and more.
Sign Up or Log In Now
General Description
MLS#:
26376207 (HAR)
Sold Price Range:
$80,001 - $90,000
Listing Status:
Sold
Address:
3100 Walnut Bend Lane #120
Unit No.:
120
City:
Houston
State:
TX
Zip Code:
77042
County:
Harris County
Legal Description:
TH 120 BLDG D .01238 INT COMMON LAND & ELE TERRA COURTYARD C
Property Type:
Townhouse/Condo - Condominium
Bedrooms:
1 Bedroom(s)
Baths:
1 Full Bath(s)
Stories:
1
Style:
Traditional
Year Built:
1980 / Appraisal District
Building Sqft.:
897 /Appraisal District
Lot Size:
367,630 Sqft. /Appraisal District
Maintenance Fee:
$ 250 / Monthly
Key Map©:
489Y
Market Area:
Room Dimension
Living:
15X13, 1st
Dining:
10X10, 1st
Kitchen:
15X9, 1st
Primary Bedroom:
15X14, 1st
Utility Room Desc:
4X4, 1st
Interior Features
Fireplace:
1/Freestanding
Floors:
Carpet
Kitchen Description:
Breakfast Bar, Pantry
Bedroom Description:
1 Bedroom Up
Room Description:
1 Living Area
Cooling:
Central Electric
Heating:
Central Electric
Disposal:
Yes
Dishwasher:
Yes
Range:
Freestanding Range
Oven:
Electric Oven
Appliances:
Dryer Included, Refrigerator, Stacked, Washer Included
Energy Feature:
Ceiling Fans
Interior:
Drapes/Curtains/Window Cover, High Ceiling
Exterior Features
Roof:
Composition
Foundation:
Slab
Private Pool:
No
Exterior Type:
Brick
Carport Description:
Detached Carport
Parking:
Additional Parking, Assigned Parking, Automatic Driveway Gate
Controlled Access:
Automatic Gate
Water Sewer:
Public Sewer, Public Water
Unit Location:
Courtyard
Area Pool:
Yes
Exterior:
Balcony
Assigned School Information
| District: | Alief |
| Elementary School: | Outley Elementary School |
| Middle School: | O'Donnell Middle School |
| High School: | AISD DRAW |
Listing Broker: Billings Realty & Mortgage
Email Listing Broker
Selling Broker: RE/MAX Signature
Last updated as of: 07/11/2024
Email Listing Broker
Selling Broker: RE/MAX Signature
Last updated as of: 07/11/2024
Property Tax
Market Value Per Appraisal District
Cost/Sqft based on Market Value
| Tax Year | Cost/sqft | Market Value | Change | Tax Assessment | Change |
|---|---|---|---|---|---|
| 2023 | $103.68 | $93,000 | -8.69% | $93,000 | -8.69% |
| 2022 | $113.54 | $101,848 | 26.82% | $101,848 | 26.82% |
| 2021 | $89.53 | $80,312 | 1.67% | $80,312 | 1.67% |
| 2020 | $88.07 | $78,995 | 22.75% | $78,995 | 22.75% |
| 2019 | $71.74 | $64,353 | -0.40% | $64,353 | -0.40% |
| 2018 | $72.03 | $64,613 | 0.00% | $64,613 | 0.00% |
| 2017 | $72.03 | $64,613 | 25.14% | $64,613 | 25.14% |
| 2016 | $57.56 | $51,632 | 3.01% | $51,632 | 3.01% |
| 2015 | $55.88 | $50,121 | 33.71% | $50,121 | 33.71% |
| 2014 | $41.79 | $37,484 | 0.00% | $37,484 | 0.00% |
| 2013 | $41.79 | $37,484 | 0.00% | $37,484 | 0.00% |
| 2012 | $41.79 | $37,484 | $37,484 |
2023 Harris County Appraisal District Tax Value |
|
|---|---|
| Market Land Value: | $21,267 |
| Market Improvement Value: | $71,733 |
| Total Market Value: | $93,000 |
2023 Tax Rates |
|
|---|---|
| ALIEF ISD: | 0.9867 % |
| HARRIS COUNTY: | 0.3501 % |
| HC FLOOD CONTROL DIST: | 0.0311 % |
| PORT OF HOUSTON AUTHORITY: | 0.0057 % |
| HC HOSPITAL DIST: | 0.1434 % |
| HC DEPARTMENT OF EDUCATION: | 0.0048 % |
| HOUSTON COMMUNITY COLLEGE: | 0.0922 % |
| HOUSTON CITY OF: | 0.5192 % |
| Total Tax Rate: | 2.1332 % |
Location
Calculator
$ 382Monthly
Principal & Interest
$ 382
Request More Information
Please enter your name, email address and phone number along with any additional questions you may have for Berkshire Hathaway HomeServices Tiffany Curry & Co., REALTORS









