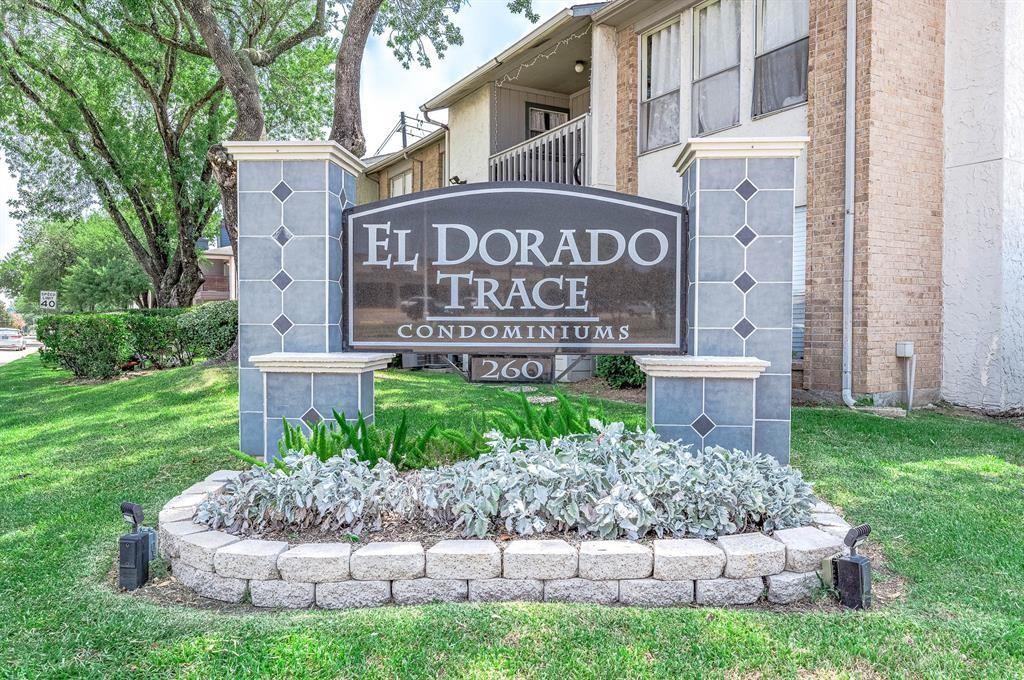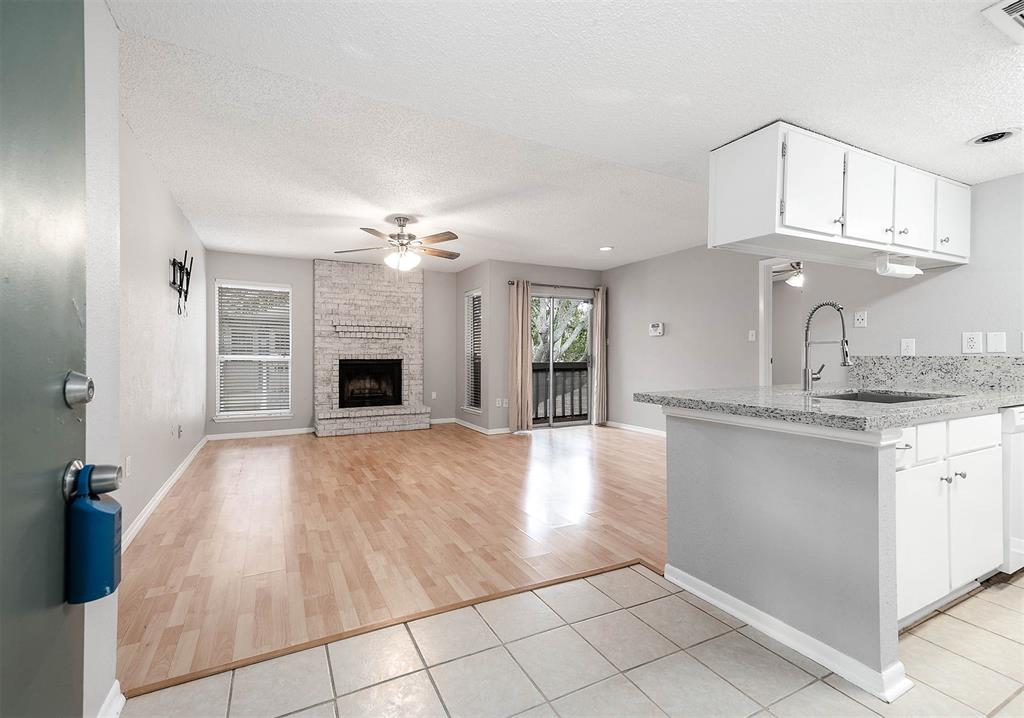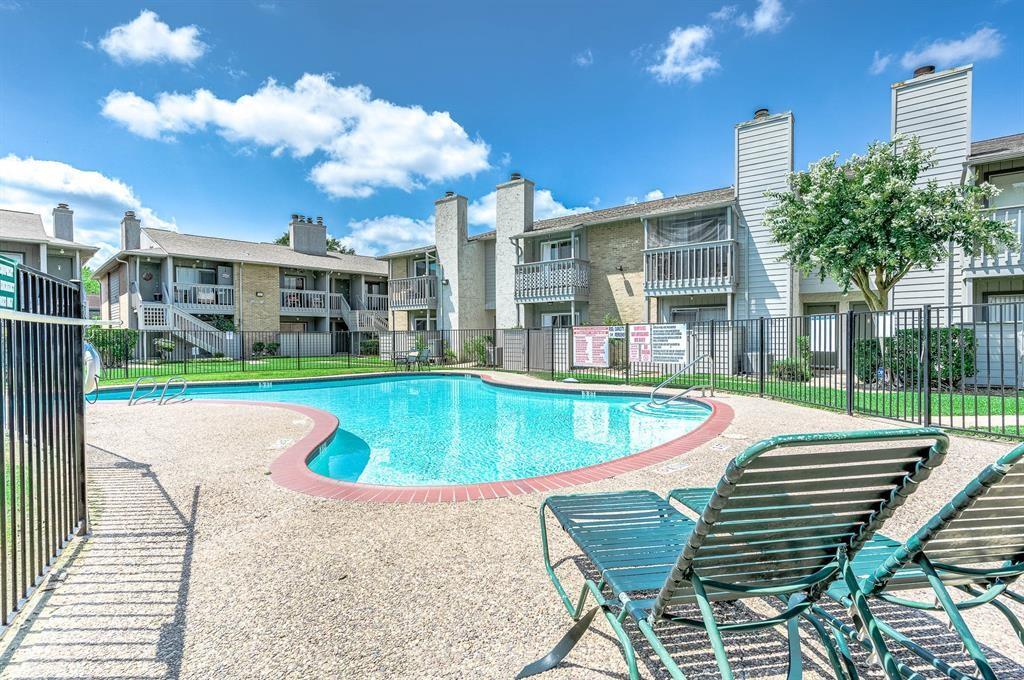This unit features 2 bedrooms and 2 bathrooms. It is a split floorplan and 1 level. Updates include: AC and Furnace, interior paint, granite countertops, sink and faucet, in the kitchen, new garbage disposal, both bathrooms granite counters, new sinks and faucets. The unit has a private balcony and overlooks the tennis courts. The complex has multiple pools throughout and a fitness center on-site. Insurance, basic cable, and water/trash are included in monthly fees. The unit has 2 assigned parking spaces.
Premium Content
Get full access to Premium Content
Sold Price for nearby listings,
Property History Reports and more.
Sign Up or Log In Now
Sold Price for nearby listings,
Property History Reports and more.
Sign Up or Log In Now
General Description
MLS#:
51891707 (HAR)
Sold Price Range:
$120,001 - $140,000
Listing Status:
Sold
Address:
260 El Dorado Blvd #2708
Unit No.:
2708
City:
Houston
State:
TX
Zip Code:
77598
County:
Harris County
Subdivision:
Legal Description:
TH 2708 BLDG DD .00358 INT COMMON LAND & ELE EL DORADO TRACE
Property Type:
Townhouse/Condo - Condominium
Bedrooms:
2 Bedroom(s)
Baths:
2 Full Bath(s)
Stories:
1
Style:
Traditional
Year Built:
1981 / Appraisal District
Building Sqft.:
998 /Appraisal District
Lot Size:
582,436 Sqft. /Appraisal District
Maintenance Fee:
$ 385 / Monthly
Key Map©:
618N
Market Area:
Room Dimension
Living:
13x11, 1st
Dining:
10x9, 1st
Kitchen:
13x7, 1st
Primary Bedroom:
13x15, 1st
Bedroom:
12x13, 1st
Interior Features
Fireplace:
1/Wood Burning Fireplace
Countertop:
Granite
Floors:
Laminate, Tile
Bathroom Description:
Secondary Bath(s): Tub/Shower Combo
Room Description:
Breakfast Room, Den, Utility Room in House
Kitchen Description:
Breakfast Bar, Kitchen open to Family Room
Bedroom Description:
Split Plan
Cooling:
Central Electric
Heating:
Central Electric
Washer/Dryer Conn:
Yes
Oven:
Electric Oven
Range:
Electric Range
Disposal:
Yes
Microwave:
Yes
Dishwasher:
Yes
Compactor:
No
Ice Maker:
No
Appliances:
Dryer Included, Electric Dryer Connection, Full Size, Refrigerator, Washer Included
Energy Feature:
Ceiling Fans, High-Efficiency HVAC, Digital Program Thermostat
Interior:
Balcony, Refrigerator Included, Fire/Smoke Alarm
Exterior Features
Roof:
Composition
Foundation:
Slab
Private Pool Desc:
Gunite
Private Pool:
No
Exterior Type:
Brick, Unknown, Wood
Parking:
Assigned Parking, Carport Parking
Water Sewer:
Public Sewer, Public Water
Unit Location:
On Corner, Overlooking Tennis
Area Pool:
Yes
Exterior:
Area Tennis Courts, Balcony, Clubhouse, Exercise Room
Assigned School Information
| District: | Clear Creek ISD |
| Elementary School: | G H Whitcomb Elementary School |
| Middle School: | Clear Lake Intermediate |
| High School: | Clear Lake High School |
Listing Broker: Realty Associates
Email Listing Broker
Selling Broker: Waters Turnley Real Estate
Last updated as of: 07/11/2024
Email Listing Broker
Selling Broker: Waters Turnley Real Estate
Last updated as of: 07/11/2024
Property Tax
Market Value Per Appraisal District
Cost/Sqft based on Market Value
| Tax Year | Cost/sqft | Market Value | Change | Tax Assessment | Change |
|---|---|---|---|---|---|
| 2023 | $146.62 | $146,329 | 20.77% | $146,329 | 20.77% |
| 2022 | $121.41 | $121,166 | 29.44% | $121,166 | 29.44% |
| 2021 | $93.80 | $93,608 | 5.02% | $93,608 | 5.02% |
| 2020 | $89.31 | $89,136 | 3.90% | $89,136 | 3.90% |
| 2019 | $85.96 | $85,793 | 6.28% | $85,793 | 6.28% |
| 2018 | $80.89 | $80,726 | 0.00% | $80,726 | 0.00% |
| 2017 | $80.89 | $80,726 | 16.57% | $80,726 | 16.57% |
| 2016 | $69.39 | $69,253 | 18.87% | $69,253 | 18.87% |
| 2015 | $58.38 | $58,260 | 6.37% | $58,260 | 6.37% |
| 2014 | $54.88 | $54,772 | 12.72% | $54,772 | 12.72% |
| 2013 | $48.69 | $48,590 | 0.00% | $48,590 | 0.00% |
| 2012 | $48.69 | $48,590 | $48,590 |
2023 Harris County Appraisal District Tax Value |
|
|---|---|
| Market Land Value: | $27,803 |
| Market Improvement Value: | $118,526 |
| Total Market Value: | $146,329 |
2023 Tax Rates |
|
|---|---|
| CLEAR CREEK ISD: | 0.9746 % |
| HARRIS COUNTY: | 0.3501 % |
| HC FLOOD CONTROL DIST: | 0.0311 % |
| PORT OF HOUSTON AUTHORITY: | 0.0057 % |
| HC HOSPITAL DIST: | 0.1434 % |
| HC DEPARTMENT OF EDUCATION: | 0.0048 % |
| HOUSTON CITY OF: | 0.5192 % |
| Total Tax Rate: | 2.0289 % |
Location
Calculator
$ 512Monthly
Principal & Interest
$ 512
Request More Information
Please enter your name, email address and phone number along with any additional questions you may have for Berkshire Hathaway HomeServices Tiffany Curry & Co., REALTORS











