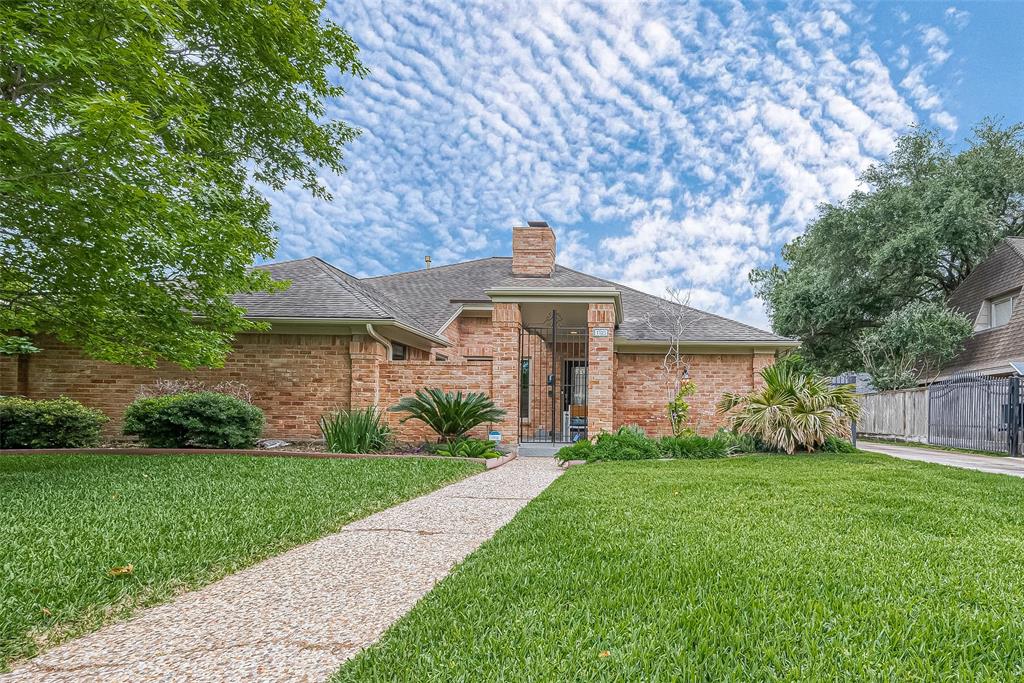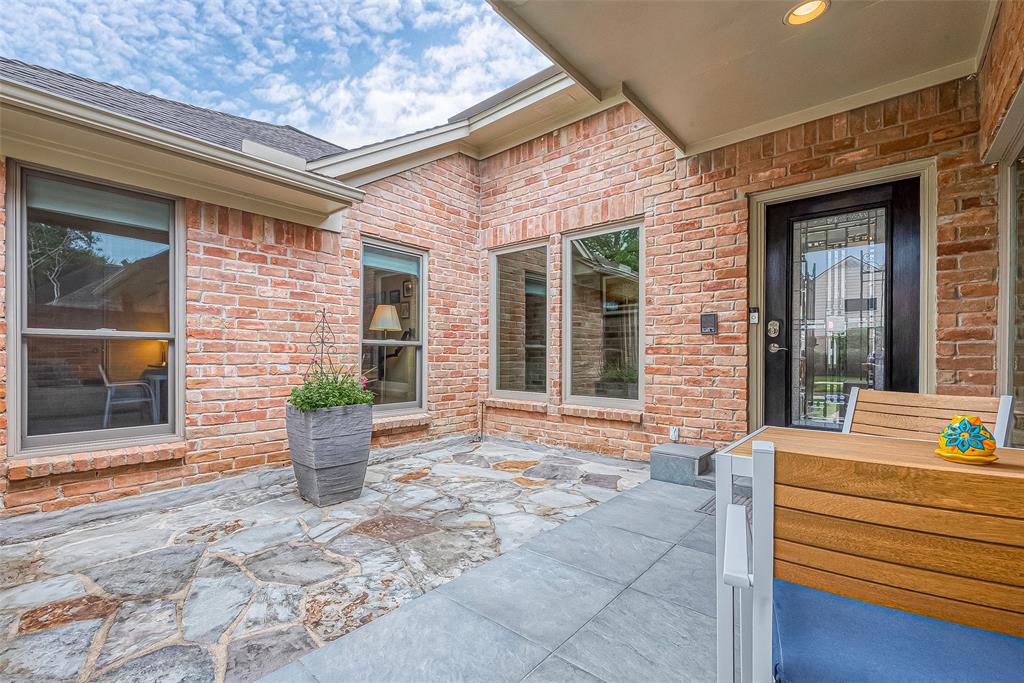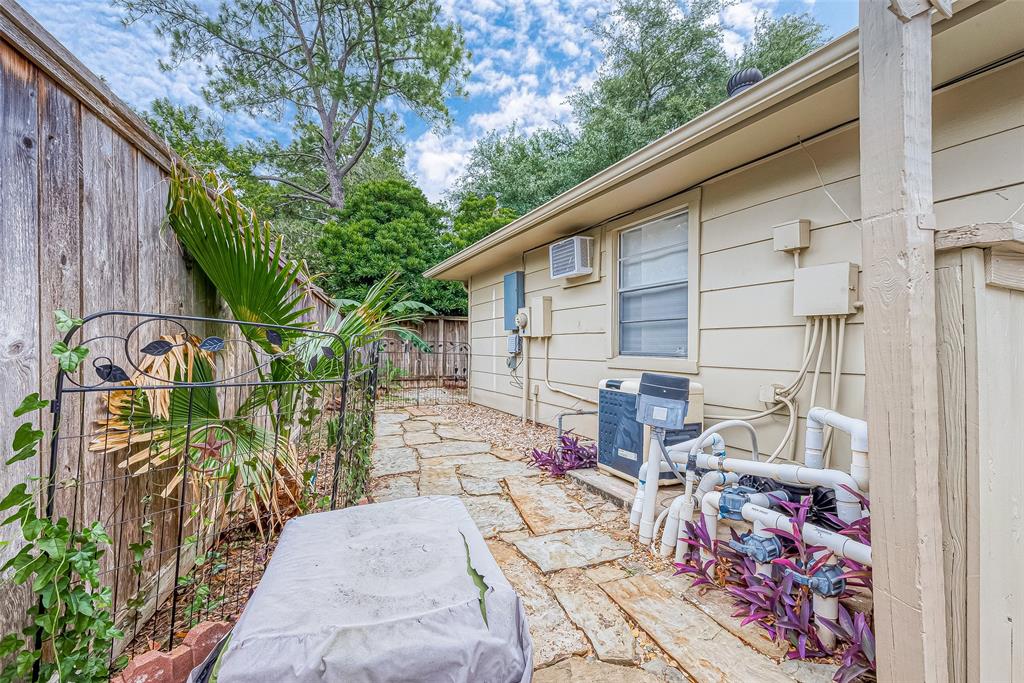Beautifully updated home w/luxury updates throughout.4 bedrooms 2.5 baths & private pool.NEVER FLOODED.Lush curb appeal welcomes you home!Private courtyard at front entry.Chef’s dream kitchen w/top of the line oven & gas range,updated cabinets, SS appliances,under counter lighting & designer backsplash. Kitchen w/ample counter & cabinet space & pantry all open to the living room.Breakfast room w/additional coffee or wine bar.Charming living room w/high vaulted ceiling & stunning brick fireplace.Must see primary retreat w/French doors that lead to the back yard.Spa like primary bath features double sinks,vanity,two walk-in closets & over sized shower.Split floor plan!Generous size secondary bedrooms all w/generous sizes closets.Hall bath updated w/tub & shower combination, raised sink & granite countertops.Half bath off hall great for entertaining.Huge utility room in home.Patio over looking sparking pool & spa.Ample yard space.2 car garage & automatic gate!
Sold Price for nearby listings,
Property History Reports and more.
Sign Up or Log In Now
General Description
Room Dimension
Interior Features
Exterior Features
Assigned School Information
| District: | Houston ISD |
| Elementary School: | Askew Elementary School |
| Middle School: | Revere Middle School | |
| High School: | Westside High School |
Email Listing Broker
Selling Broker: Hometown America Incorporated
Last updated as of: 06/29/2024
Market Value Per Appraisal District
Cost/Sqft based on Market Value
| Tax Year | Cost/sqft | Market Value | Change | Tax Assessment | Change |
|---|---|---|---|---|---|
| 2023 | $189.08 | $488,400 | 0.85% | $488,400 | 0.85% |
| 2022 | $187.50 | $484,300 | 47.68% | $484,300 | 47.68% |
| 2021 | $126.96 | $327,928 | -7.97% | $327,928 | -7.97% |
| 2020 | $137.94 | $356,309 | -4.40% | $356,309 | -4.40% |
| 2019 | $144.29 | $372,699 | -5.77% | $372,699 | -5.77% |
| 2018 | $153.12 | $395,516 | 0.00% | $395,516 | 0.00% |
| 2017 | $153.12 | $395,516 | 2.74% | $395,516 | 14.35% |
| 2016 | $149.03 | $384,954 | 0.00% | $345,892 | 10.00% |
| 2015 | $149.03 | $384,954 | 23.37% | $314,448 | 10.00% |
| 2014 | $120.80 | $312,027 | 20.07% | $285,862 | 10.00% |
| 2013 | $100.61 | $259,875 | 8.46% | $259,875 | 8.46% |
| 2012 | $92.76 | $239,602 | $239,602 |
2023 Harris County Appraisal District Tax Value |
|
|---|---|
| Market Land Value: | $112,995 |
| Market Improvement Value: | $375,405 |
| Total Market Value: | $488,400 |
2023 Tax Rates |
|
|---|---|
| HOUSTON ISD: | 0.8683 % |
| HARRIS COUNTY: | 0.3501 % |
| HC FLOOD CONTROL DIST: | 0.0311 % |
| PORT OF HOUSTON AUTHORITY: | 0.0057 % |
| HC HOSPITAL DIST: | 0.1434 % |
| HC DEPARTMENT OF EDUCATION: | 0.0048 % |
| HOUSTON COMMUNITY COLLEGE: | 0.0922 % |
| HOUSTON CITY OF: | 0.5192 % |
| Total Tax Rate: | 2.0148 % |

















































