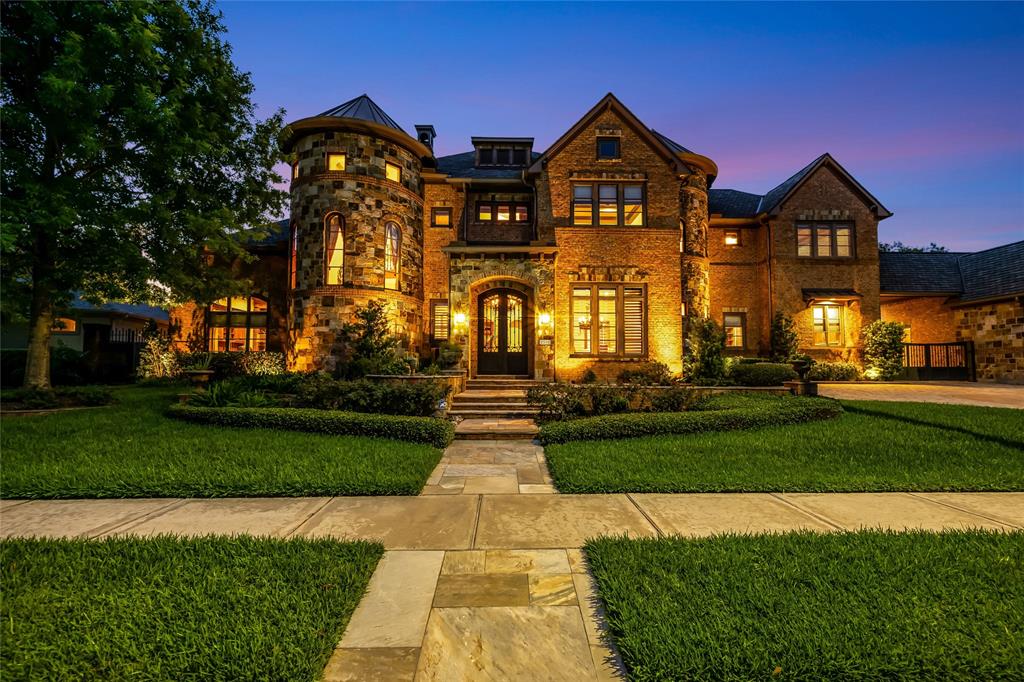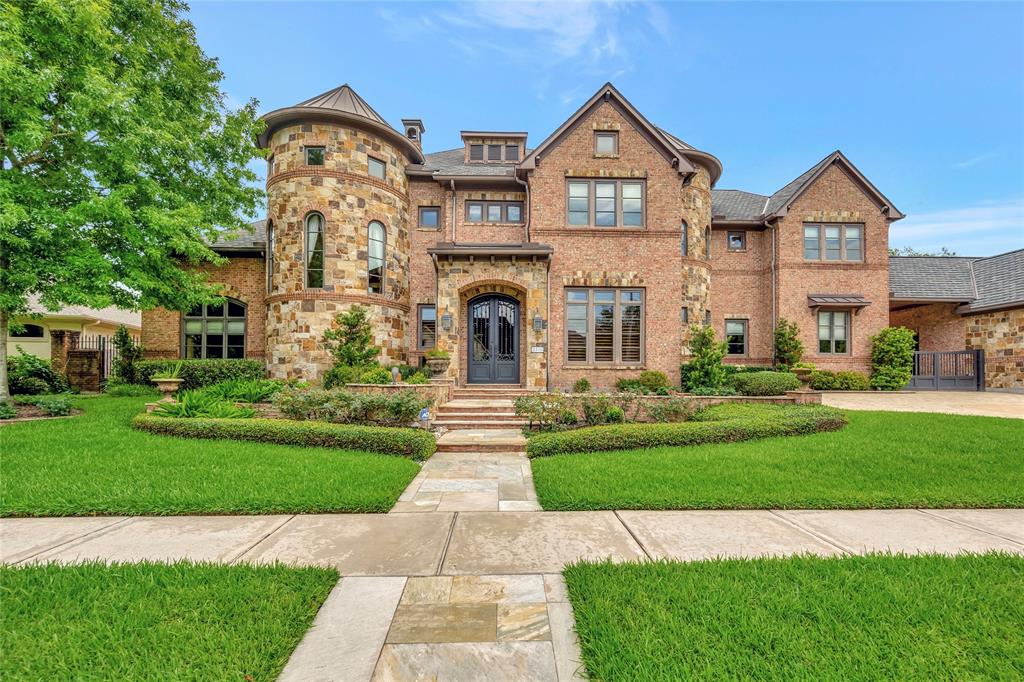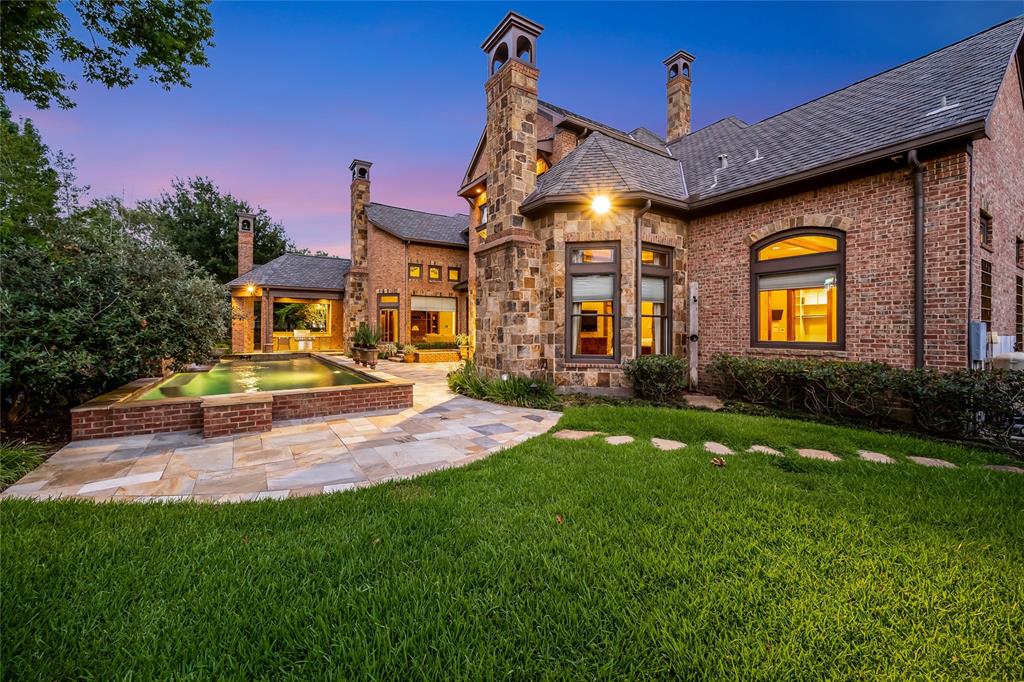Step out of the ordinary w/this stunning, custom-built home situated on 2 lots in Bay Oaks Country Club community. Artfully designed 5 BDRM 5.1 BA home is the pinnacle of luxury featuring lavish primary retreat that boasts minibar, expansive custom closets, lux bath, fireplace & patio/pool access. This magnificent home offers 4 fireplaces, 2 offices & 2 bdrm down w/addl primary upstairs w/ attached reading room. Show-stopping island kitchen features Wolf appliances, granite countertops, breakfast bar seating, all facing inviting family room w/abundance of natural light, fireplace, & floor to ceiling windows w/panoramic views of resort style pool, spa & terraces. Magnificent outdoor kitchen has Wolf gas range, fireplace adjacent to shady garden alcove. Gorgeous rec room w/wetbar upstairs, walk-in wine cellar, sensational formal rooms/oversized laundry room/mudroom & floor to ceiling custom cabinetry & fixtures for storage throughout. Culdesac, stone & brick exterior with 3-car garage.
Sold Price for nearby listings,
Property History Reports and more.
Sign Up or Log In Now
General Description
Room Dimension
Interior Features
Exterior Features
Assigned School Information
| District: | Clear Creek ISD |
| Elementary School: | Falcon Pass Elementary School |
| Middle School: | Space Center Intermediate |
| High School: | Clear Lake High School |
Email Listing Broker
Selling Broker: Better Homes and Gardens Real Estate Gary Greene - Bay Area
Last updated as of: 06/29/2024
Market Value Per Appraisal District
Cost/Sqft based on Market Value
| Tax Year | Cost/sqft | Market Value | Change | Tax Assessment | Change |
|---|---|---|---|---|---|
| 2023 | $236.49 | $1,594,186 | 17.39% | $1,493,782 | 10.00% |
| 2022 | $201.45 | $1,357,984 | 6.09% | $1,357,984 | 6.09% |
| 2021 | $189.89 | $1,280,060 | 0.97% | $1,280,060 | 0.97% |
| 2020 | $188.06 | $1,267,723 | -1.33% | $1,267,723 | -1.33% |
| 2019 | $190.61 | $1,284,873 | 2.04% | $1,284,873 | 2.04% |
| 2018 | $186.80 | $1,259,200 | -6.50% | $1,259,200 | -6.25% |
| 2017 | $199.78 | $1,346,700 | 10.29% | $1,343,100 | 10.00% |
| 2016 | $181.13 | $1,221,000 | 0.00% | $1,221,000 | 0.00% |
| 2015 | $181.13 | $1,221,000 | 1.75% | $1,221,000 | 5.71% |
| 2014 | $178.02 | $1,200,000 | 9.07% | $1,155,000 | 4.98% |
| 2013 | $163.22 | $1,100,259 | 8.70% | $1,100,259 | 8.70% |
| 2012 | $150.15 | $1,012,182 | $1,012,182 |
2023 Harris County Appraisal District Tax Value |
|
|---|---|
| Market Land Value: | $121,238 |
| Market Improvement Value: | $1,472,948 |
| Total Market Value: | $1,594,186 |
2023 Tax Rates |
|
|---|---|
| CLEAR CREEK ISD: | 0.9746 % |
| HARRIS COUNTY: | 0.3501 % |
| HC FLOOD CONTROL DIST: | 0.0311 % |
| PORT OF HOUSTON AUTHORITY: | 0.0057 % |
| HC HOSPITAL DIST: | 0.1434 % |
| HC DEPARTMENT OF EDUCATION: | 0.0048 % |
| HOUSTON CITY OF: | 0.5192 % |
| HC WCID 156: | 0.2250 % |
| Total Tax Rate: | 2.2539 % |

















































