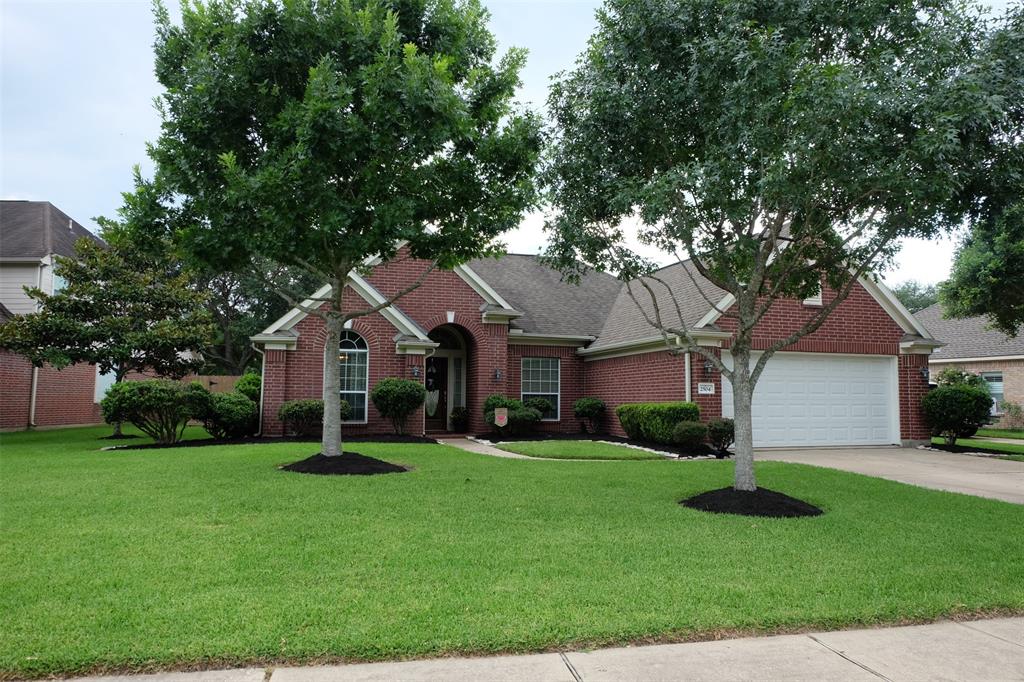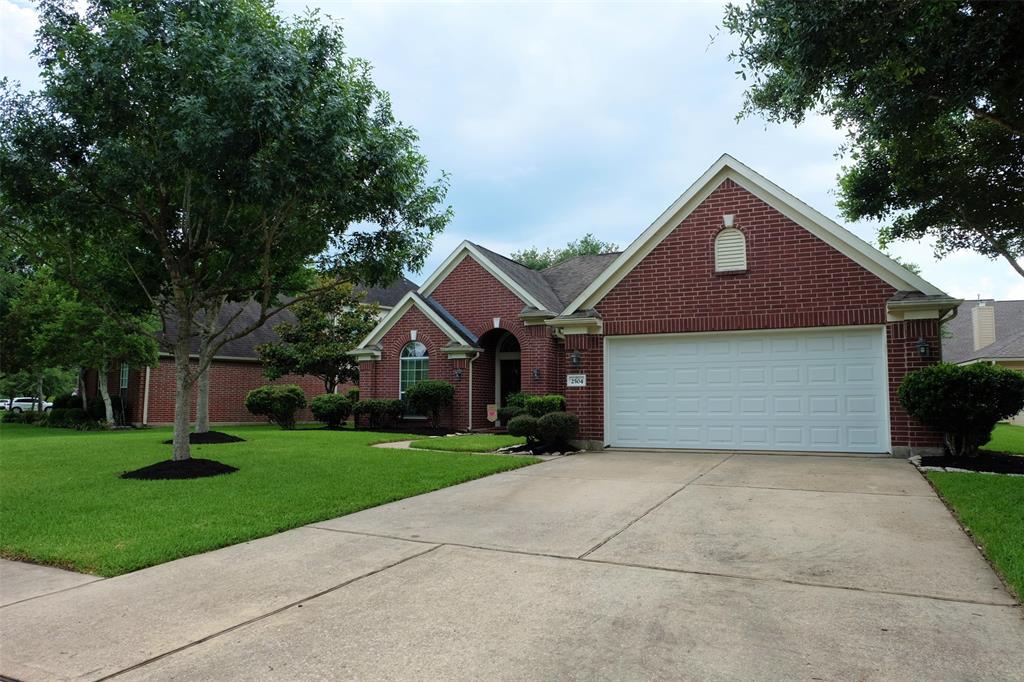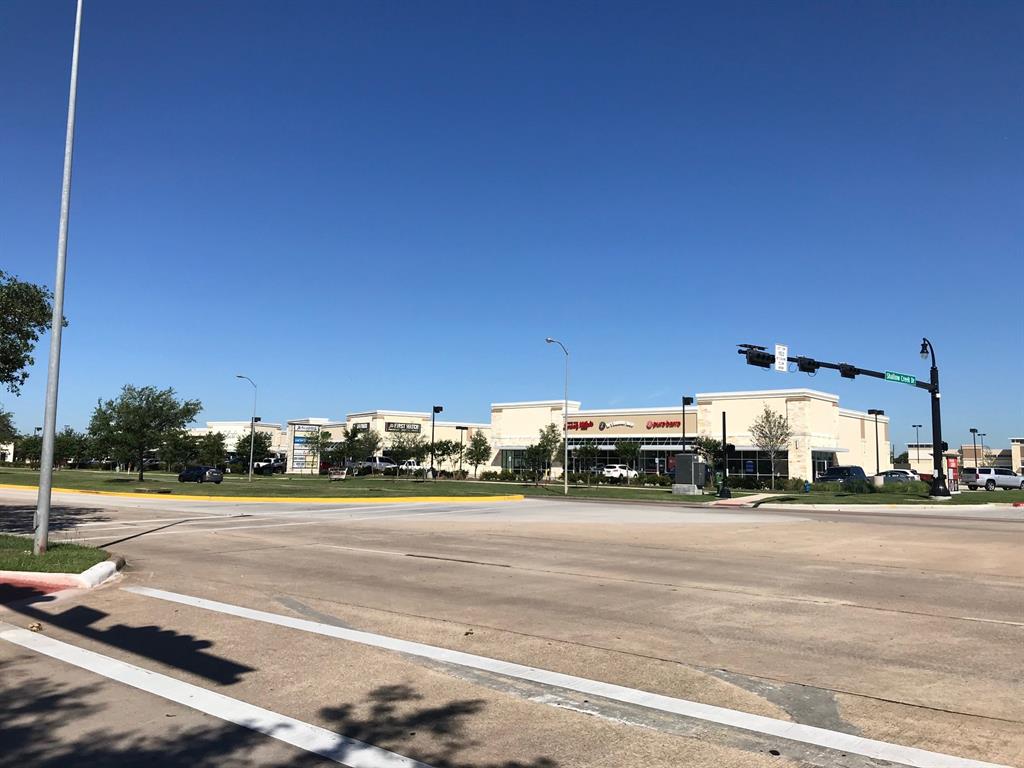This Pearland ISD charmer has never flooded and has been lovingly-updated and improved for someone very lucky! You will love the open floor plan with high ceilings, crown moulding and lots of light. Your new home features a recent HVAC system, water heater, dishwasher, microwave, disposal, granite counters, a nice fence and more. You get built-ins, a corner fireplace, a breakfast bar, attractive light fixtures and recessed can lights, ceiling fans, some plantation shutters, 2 inch blinds, a 9 foot deep master closet, a nice patio and some bonus Meyer lemons hanging over the fence. You will feel at home here and have room to entertain your favorite people. It's a wonderful neighborhood and your location can't be beat. It's quiet and offers easy access to the walking trails. You're so close to Pearland Parkway, 518 and BW 8, with a plethora of restaurants, shopping, and services. You will love this one! Multiple offers received. Please submit your highest & Best by 3PM Saturday 6/13.
Sold Price for nearby listings,
Property History Reports and more.
Sign Up or Log In Now
General Description
Room Dimension
Interior Features
Exterior Features
Assigned School Information
| District: | Pearland |
| Elementary School: | Shadycrest Elementary School |
| Middle School: | Pearland J H East |
| High School: | Pearland High School |
Email Listing Broker
Selling Broker: B & W Realty Group LLC
Last updated as of: 07/11/2024
Market Value Per Appraisal District
Cost/Sqft based on Market Value
| Tax Year | Cost/sqft | Market Value | Change | Tax Assessment | Change |
|---|---|---|---|---|---|
| 2023 | $155.59 | $335,910 | 19.69% | $280,998 | 10.00% |
| 2022 | $129.99 | $280,650 | 20.85% | $255,453 | 10.00% |
| 2021 | $107.56 | $232,230 | 0.00% | $232,230 | 0.00% |
| 2020 | $107.56 | $232,230 | 6.04% | $232,230 | 6.04% |
| 2019 | $101.44 | $219,000 | 1.39% | $219,000 | 1.39% |
| 2018 | $100.05 | $216,000 | 0.77% | $216,000 | 0.77% |
| 2017 | $99.28 | $214,350 | -3.61% | $214,350 | -1.44% |
| 2016 | $103.00 | $222,380 | 12.47% | $217,492 | 10.00% |
| 2015 | $91.58 | $197,720 | 8.38% | $197,720 | 8.38% |
| 2014 | $84.50 | $182,440 | 2.57% | $182,440 | 2.57% |
| 2013 | $82.39 | $177,870 | $177,870 |
2023 Brazoria County Appraisal District Tax Value |
|
|---|---|
| Market Land Value: | $31,950 |
| Market Improvement Value: | $303,960 |
| Total Market Value: | $335,910 |
2023 Tax Rates |
|
|---|---|
| PEARLAND CITY: | 0.6554 % |
| BRAZORIA CTY DRAIN DIST #4: | 0.1148 % |
| BRAZORIA COUNTY: | 0.2707 % |
| BRAZORIA COUNTY MUD #19: | 0.2200 % |
| COUNTY ROAD & BRIDGE: | 0.0433 % |
| PEARLAND ISD: | 1.1373 % |
| Total Tax Rate: | 2.4414 % |




































