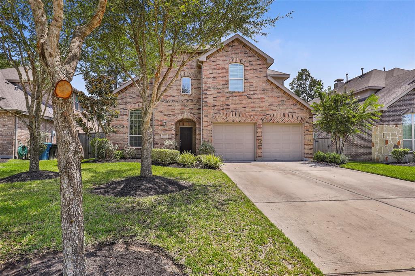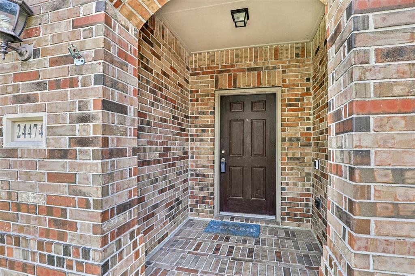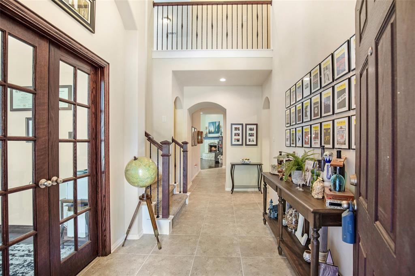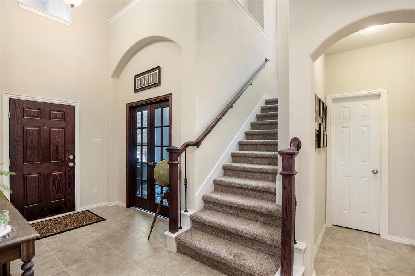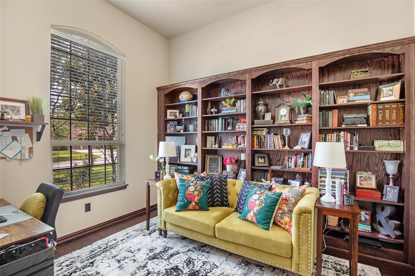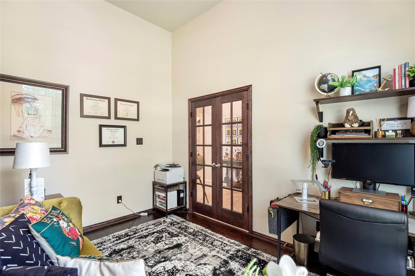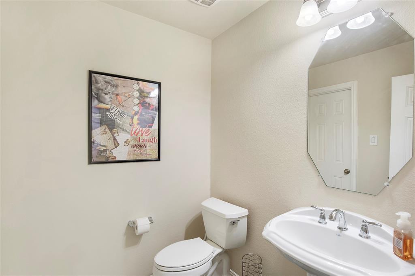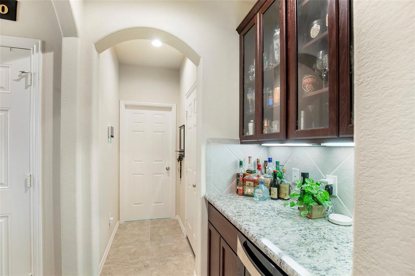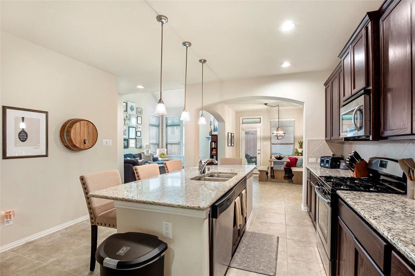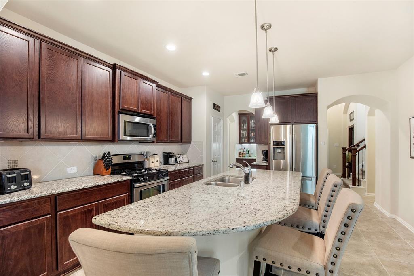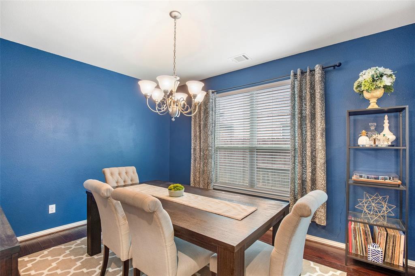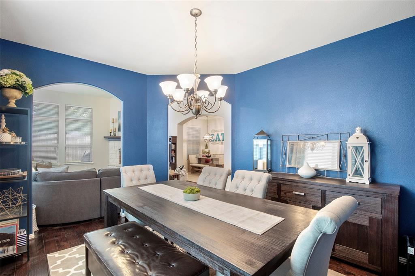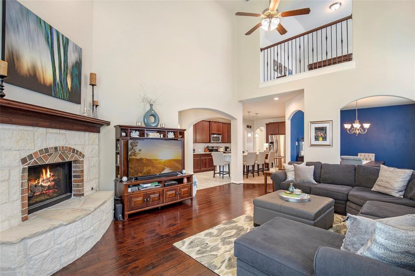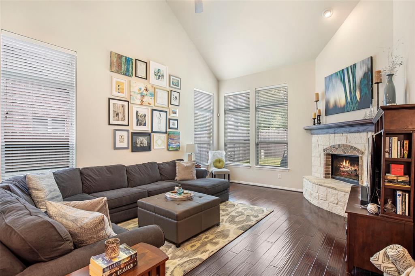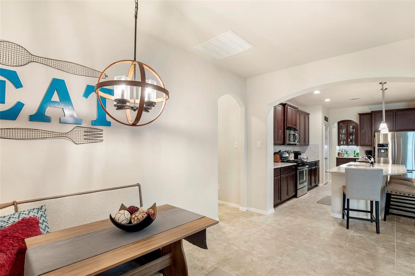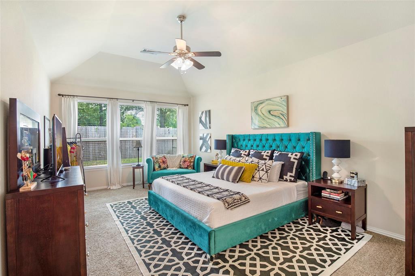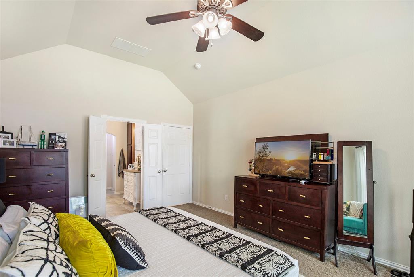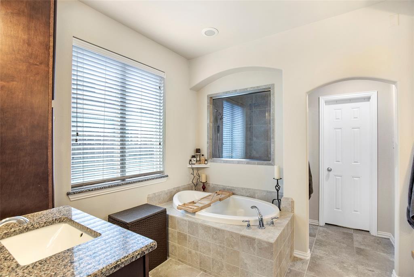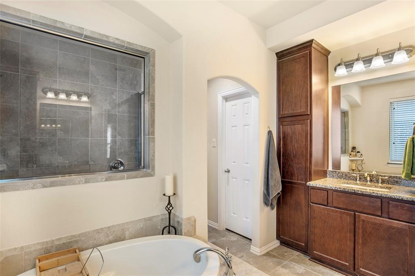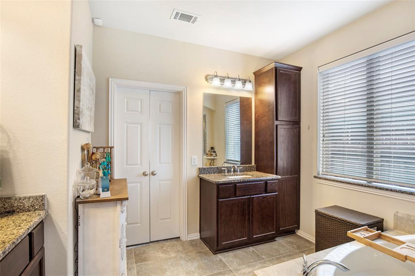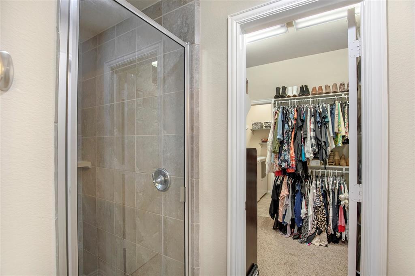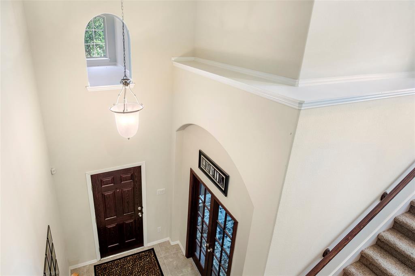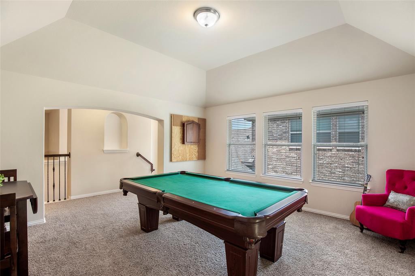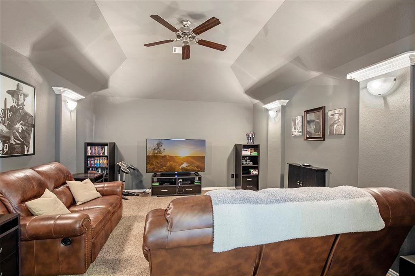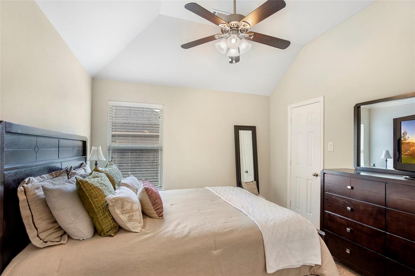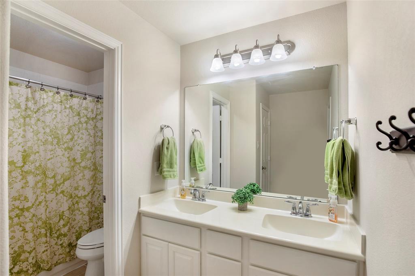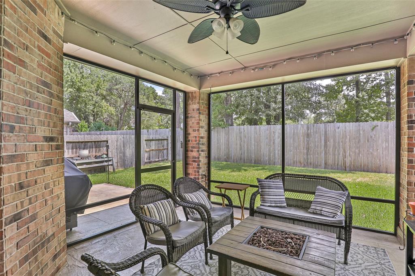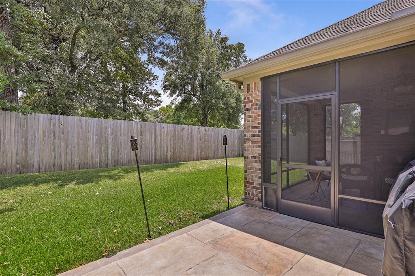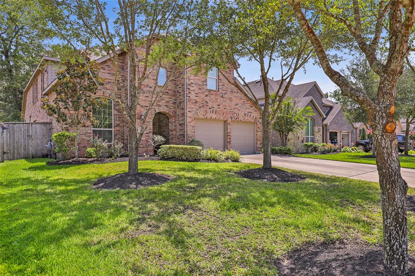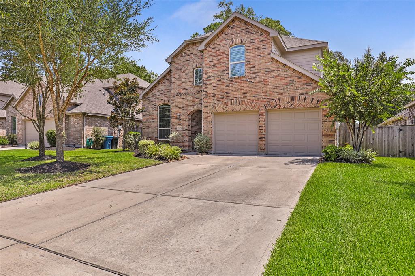Stunning two story Highland Home (high energy efficiency) has open floor plan with a custom designed Gourmet kitchen with granite countertops, stone backsplash, large island, stainless appliances & plenty of storage. Butlers pantry area w/wine fridge & extra cabinet space. Open dining room with easy access to the kitchen for entertaining & lovely wood floors. Executive study has wood floors, a wall of custom built in shelves & wood stained French doors. High ceilings in the main living area w/lots of natural light & custom built stone fireplace w/gas logs. Oversized Master suite with sitting area has a large walk- in closet. Master bath has granite countertops w/his & her sink areas & big walk in shower. Upstairs has large bedrooms w/walk in closets. Floor plan includes a Private Theater room & game room also upstairs. Private backyard/screened in porch w/extended stamped concrete covered patio. So many upgrades included in the gorgeous home! It looks like a model home.
Sold Price for nearby listings,
Property History Reports and more.
Sign Up or Log In Now
General Description
Room Dimension
Interior Features
Exterior Features
Assigned School Information
| District: | New Caney |
| Elementary School: | Bens Branch Elementary School |
| Middle School: | Woodridge Forest Middle School |
| High School: | Porter High School |
Email Listing Broker
Selling Broker: JLA Realty
Last updated as of: 07/17/2024
Market Value Per Appraisal District
Cost/Sqft based on Market Value
| Tax Year | Cost/sqft | Market Value | Change | Tax Assessment | Change |
|---|---|---|---|---|---|
| 2023 | $126.32 | $376,170 | 4.85% | $376,170 | 23.68% |
| 2022 | $120.47 | $358,760 | 29.76% | $304,140 | 10.00% |
| 2021 | $92.84 | $276,490 | 2.44% | $276,490 | 2.44% |
| 2020 | $90.63 | $269,910 | -2.32% | $269,910 | 1.88% |
| 2019 | $92.79 | $276,320 | 14.73% | $264,920 | 10.00% |
| 2018 | $80.87 | $240,840 | -1.77% | $240,840 | -1.77% |
| 2017 | $82.33 | $245,190 | -5.58% | $245,190 | -5.58% |
| 2016 | $87.20 | $259,670 | -4.96% | $259,670 | -4.96% |
| 2015 | $91.74 | $273,210 | -8.79% | $273,210 | -8.79% |
| 2014 | $100.59 | $299,550 | 1,157.56% | $299,550 | 1,157.56% |
| 2013 | $8.00 | $23,820 | 0.00% | $23,820 | 0.00% |
| 2012 | $8.00 | $23,820 | $23,820 |
2023 Montgomery County Appraisal District Tax Value |
|
|---|---|
| Market Land Value: | $28,030 |
| Market Improvement Value: | $348,140 |
| Total Market Value: | $376,170 |
2023 Tax Rates |
|
|---|---|
| EMERGENCY SVC DIST 6: | 0.0934 % |
| MONTGOMERY COUNTY: | 0.3696 % |
| MONTGOMERY CO HOSPITAL: | 0.0498 % |
| LONE STAR COLLEGE: | 0.1076 % |
| NEW CANEY ISD: | 1.2575 % |
| MONTGOMERY CO. MUD #84: | 0.8200 % |
| Total Tax Rate: | 2.6979 % |
