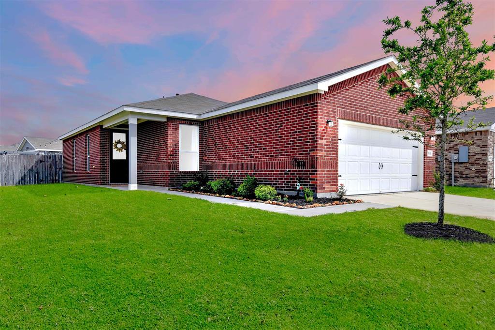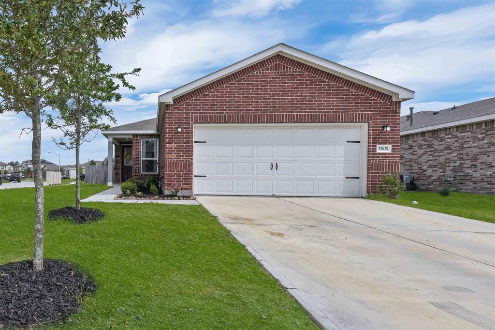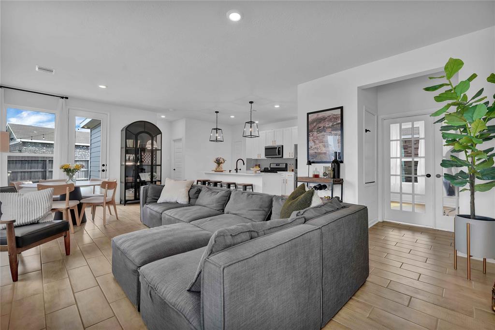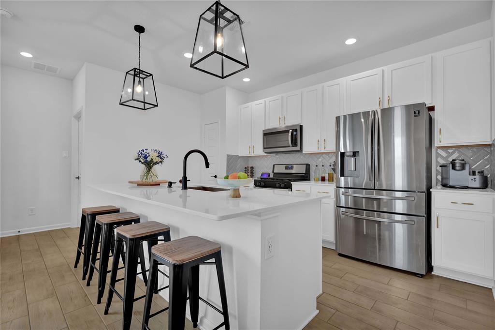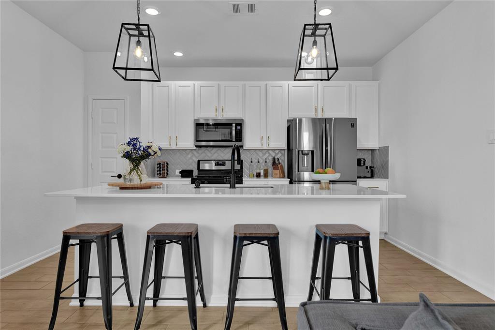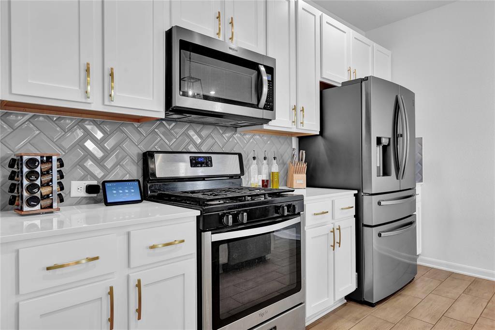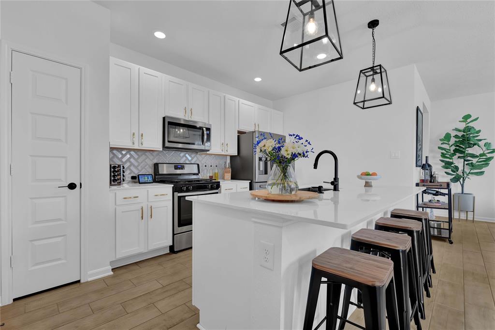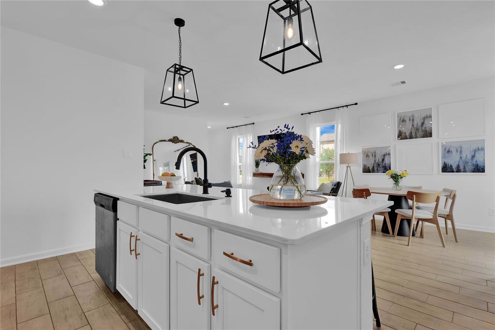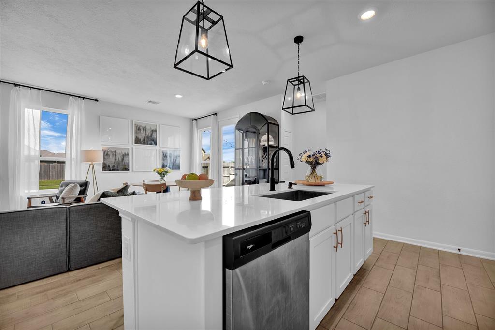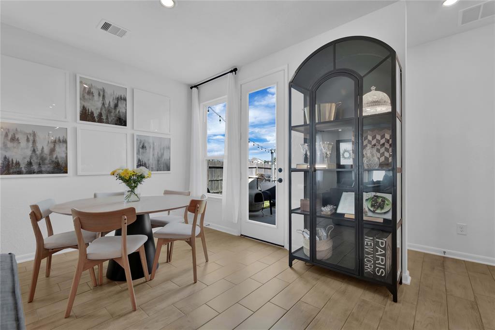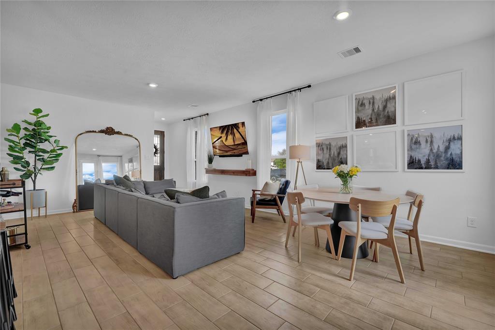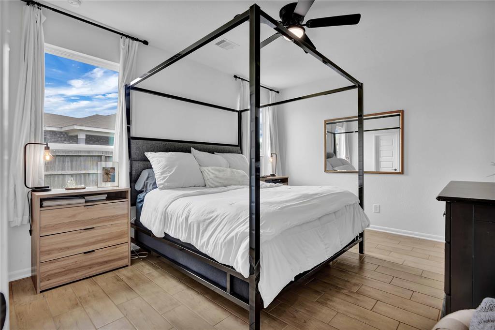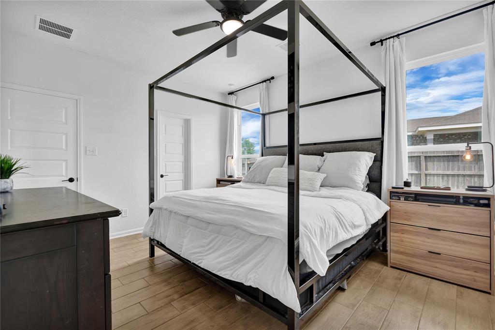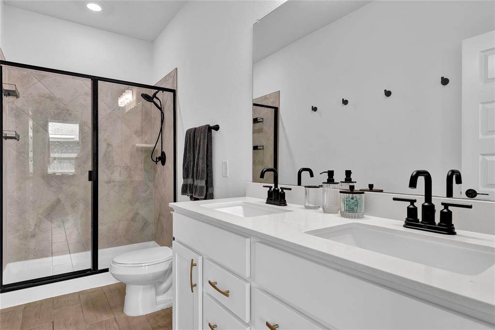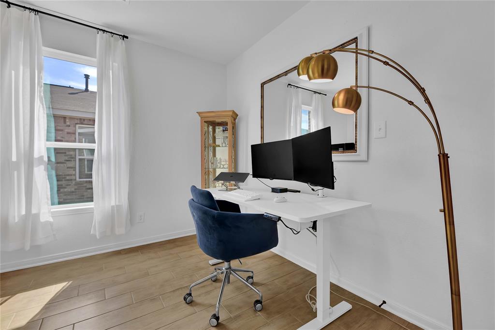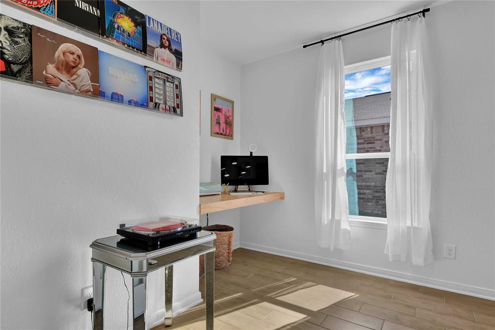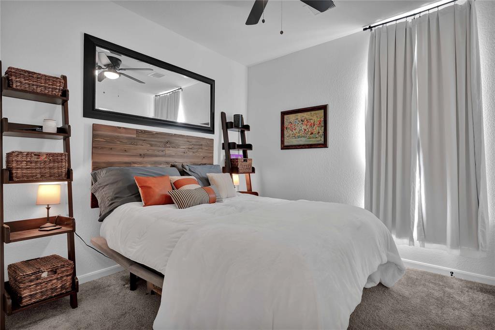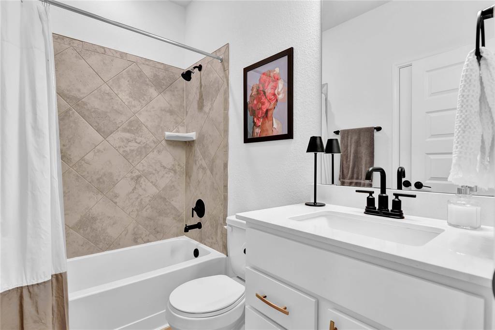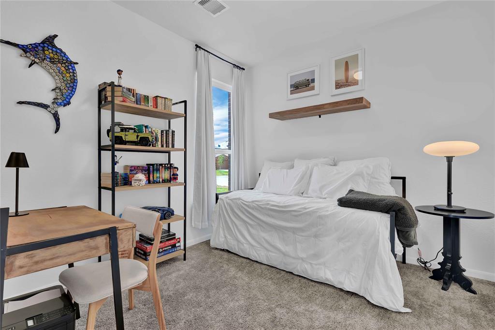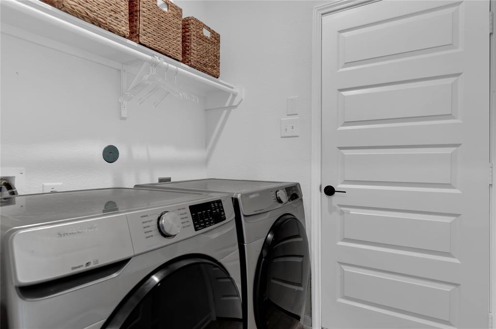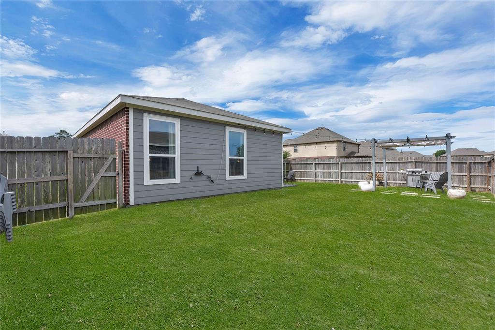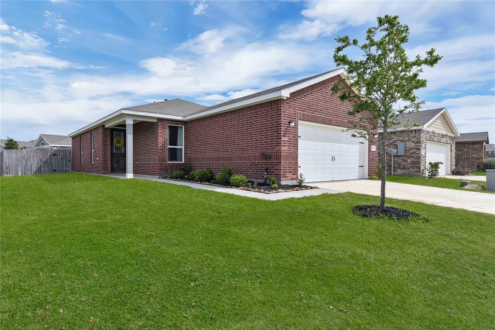Elegance meets comfort in this stunning 3-bed, 2-bath house situated on a generous corner lot. As you step inside this charming open layout, you are greeted by the light & airy ambiance, accentuated by high ceilings & stylish wood-like tile floors. The heart of the home is its updated kitchen, featuring a large island perfect for entertaining & also provides ample seating. Silestone quartz countertops, sleek stainless steel appliances, & pendant lighting complete the look of this modern, yet cozy space. The home’s split floor plan includes a versatile study/flex room with French door entry & a built-in desk area, offering the perfect space for a home office. Outdoors, the larger backyard promises endless opportunities for entertainment & relaxation. It features a paver patio with a pergola, enhanced by café lighting that creates a magical ambiance for evening gatherings & plenty of space for pets & children to play. Desirable area is convenient to HW59 & 99, shopping, & restaurants.
Sold Price for nearby listings,
Property History Reports and more.
Sign Up or Log In Now
General Description
Room Dimension
Interior Features
Exterior Features
Assigned School Information
| District: | New Caney ISD |
| Elementary School: | Brookwood Forest Elementary School |
| Middle School: | Woodridge Forest Middle School |
| High School: | West Fork High School | |
Email Listing Broker
Selling Broker: eXp Realty LLC
Last updated as of: 06/26/2024
Market Value Per Appraisal District
Cost/Sqft based on Market Value
| Tax Year | Cost/sqft | Market Value | Change | Tax Assessment | Change |
|---|---|---|---|---|---|
| 2023 | $158.86 | $245,280 | 9.19% | $235,420 | 9.57% |
| 2022 | $145.49 | $224,640 | 20.50% | $214,850 | 130.50% |
| 2021 | $120.74 | $186,420 | $93,210 |
2023 Montgomery County Appraisal District Tax Value |
|
|---|---|
| Market Land Value: | $50,000 |
| Market Improvement Value: | $195,280 |
| Total Market Value: | $245,280 |
2023 Tax Rates |
|
|---|---|
| EMERGENCY SVC DIST 6: | 0.0934 % |
| MONTGOMERY COUNTY: | 0.3696 % |
| MONTGOMERY CO HOSPITAL: | 0.0498 % |
| LONE STAR COLLEGE: | 0.1076 % |
| NEW CANEY ISD: | 1.2575 % |
| MONTGOMERY COUNTY MUD #96: | 1.3000 % |
| Total Tax Rate: | 3.1779 % |
