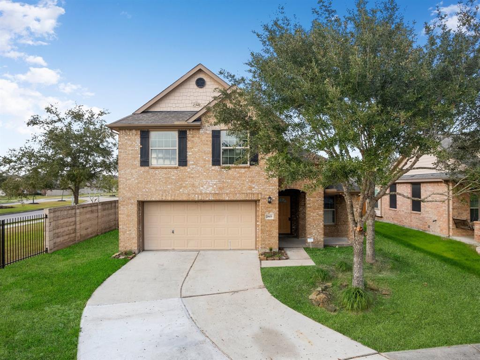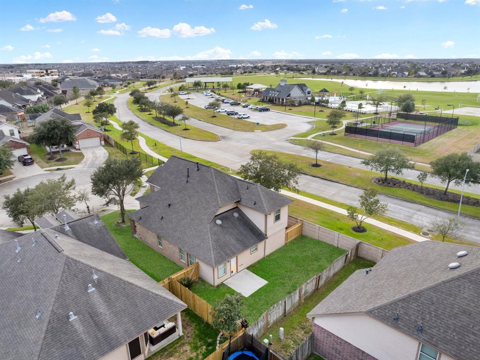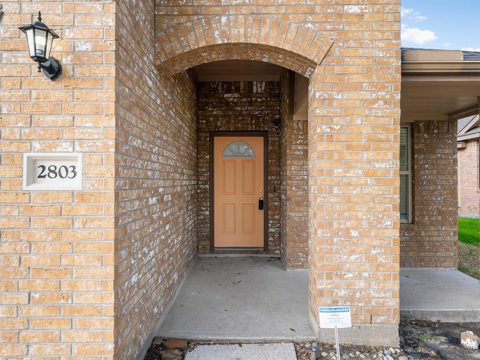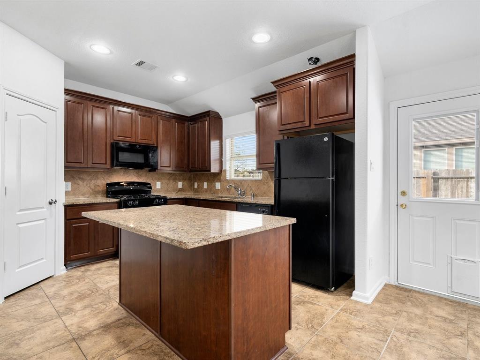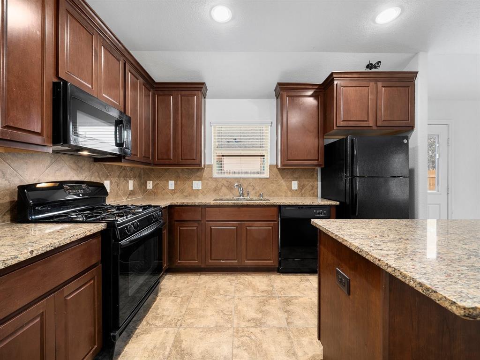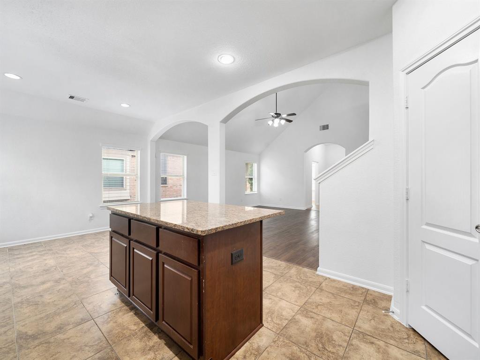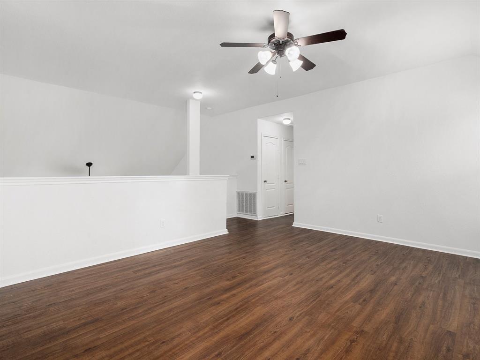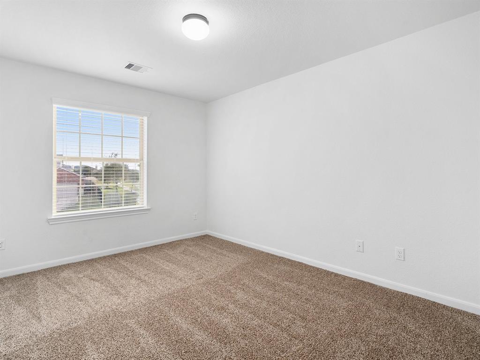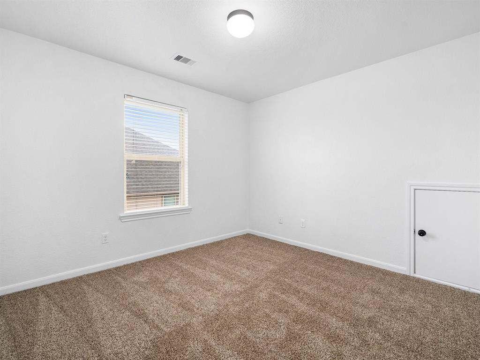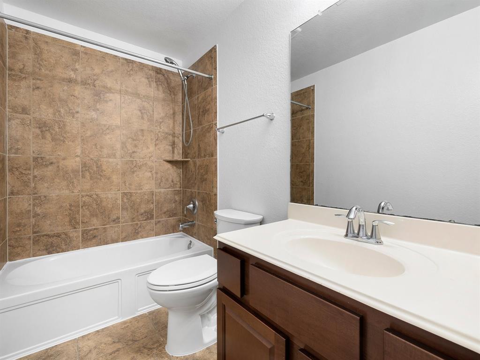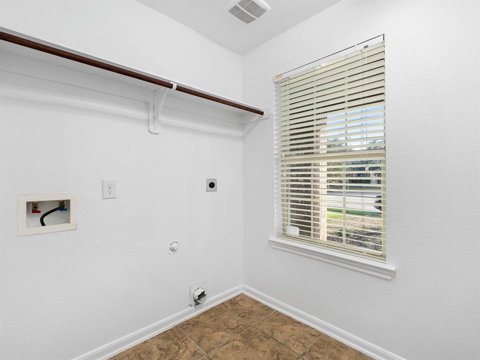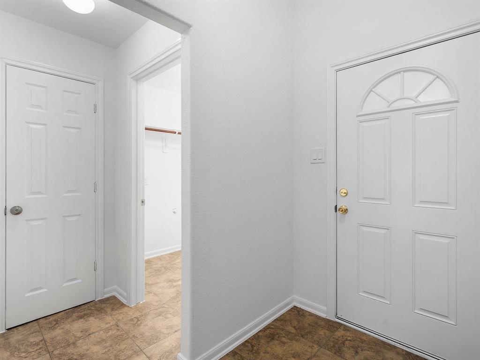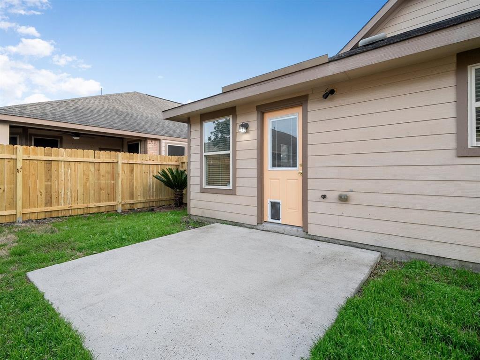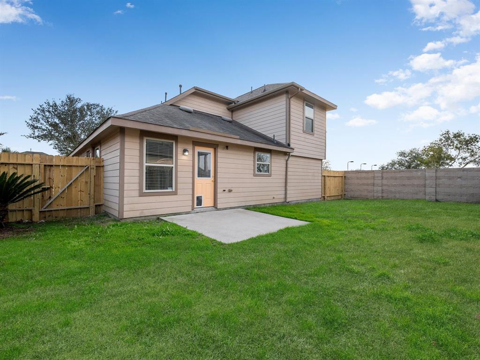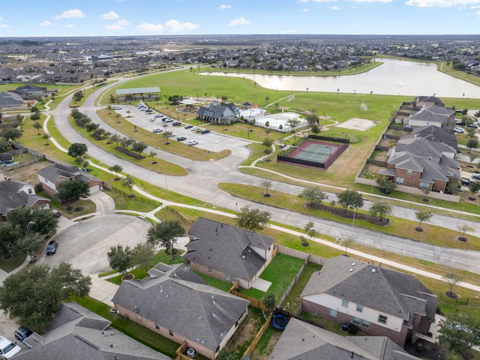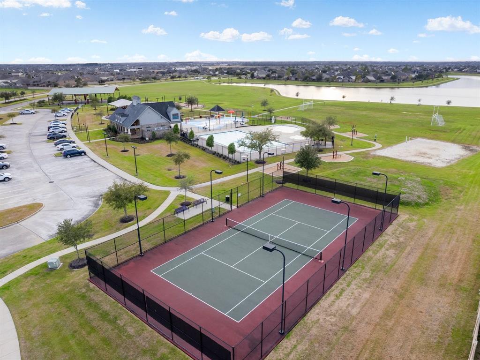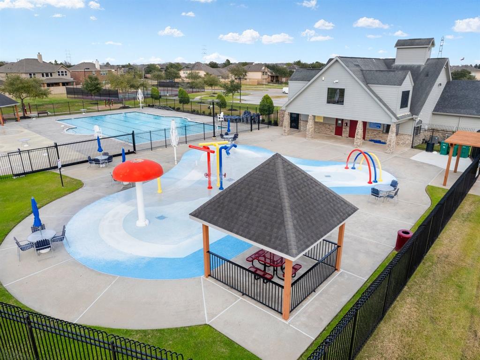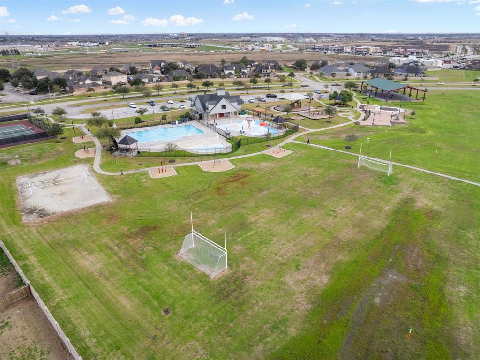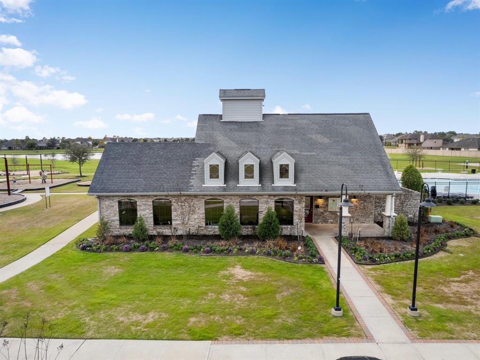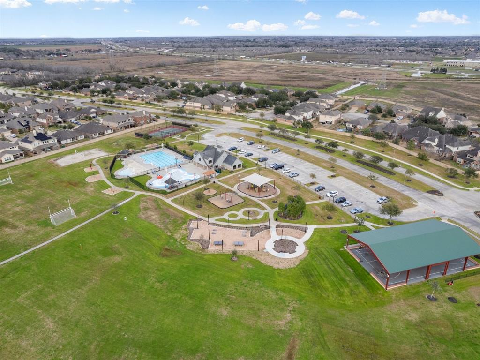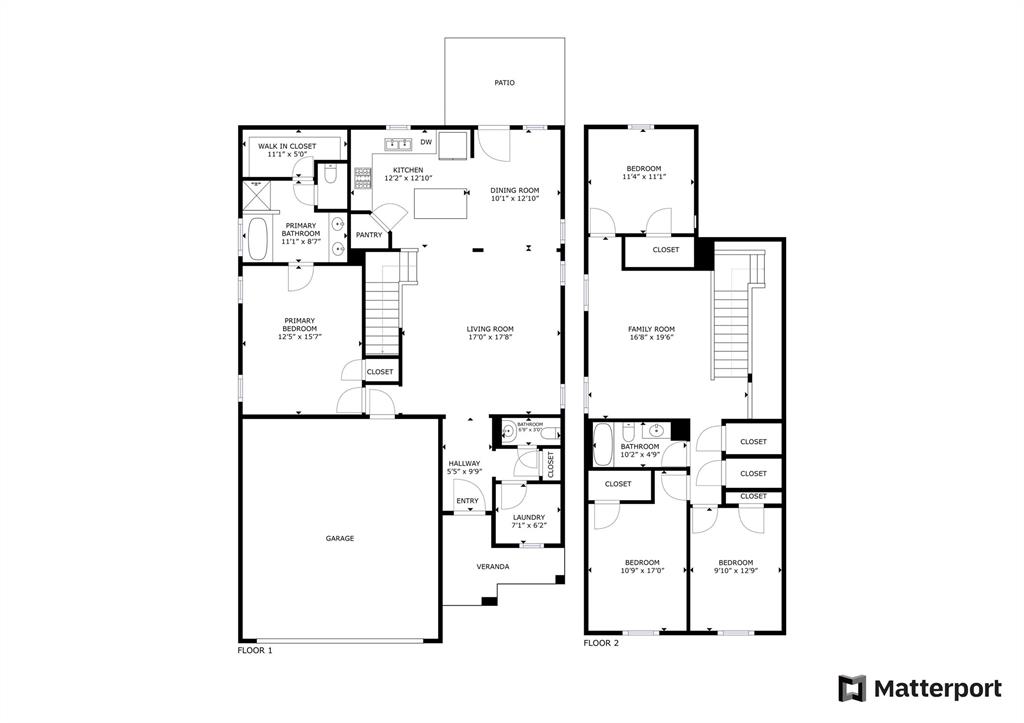Move-in ready abode!! Perfectly situated on a corner lot w/ no side neighbors in a quiet cul-de-sac. Conveniently located across the street from the community pool, park, tennis courts, sand volleyball, & serene lake. The low-maintenance lawn care & cozy covered porch adds to the already impressive curb appeal. Inside, the open layout is adorned w/ recent paint & laminate floors, creating a fresh & inviting atmosphere. The living room is a focal point w/ dramatic ceilings, flowing into the kitchen & dining area adored by beautiful archways. This chef's delight features an island, granite counters & walk-in pantry. The 1st floor primary is a private retreat w/ double sinks, tub, separate shower, & generously sized walk-in closet. Upstairs, a spacious game room awaits along w/ 3 well-sized bedrooms sharing a full bath. The fully fenced backyard is a blank canvas, ready for the new owner's personal touches. There's ample space to add a covered patio, outdoor kitchen, & playground.
Sold Price for nearby listings,
Property History Reports and more.
Sign Up or Log In Now
General Description
Room Dimension
Interior Features
Exterior Features
Assigned School Information
| District: | Alvin ISD |
| Elementary School: | Bel Nafegar Sanchez Elementary School |
| Middle School: | Jackie Doucet Caffey Junior High School |
| High School: | Iowa Colony High School | |
Email Listing Broker
Selling Broker: NextHome Luxury Premier
Last updated as of: 06/26/2024
Market Value Per Appraisal District
Cost/Sqft based on Market Value
| Tax Year | Cost/sqft | Market Value | Change | Tax Assessment | Change |
|---|---|---|---|---|---|
| 2023 | $134.89 | $290,410 | 13.42% | $290,410 | 13.42% |
| 2022 | $118.93 | $256,050 | 10.81% | $256,050 | 10.81% |
| 2021 | $107.32 | $231,070 | 3.49% | $231,070 | 3.49% |
| 2020 | $103.70 | $223,270 | 17.81% | $223,270 | 17.81% |
| 2019 | $88.03 | $189,520 | -3.72% | $189,520 | -3.72% |
| 2018 | $91.43 | $196,850 | 0.00% | $196,850 | 0.00% |
| 2017 | $91.43 | $196,850 | 0.00% | $196,850 | 4.65% |
| 2016 | $91.43 | $196,850 | 15.12% | $188,100 | 10.00% |
| 2015 | $79.42 | $171,000 | 4.68% | $171,000 | 4.68% |
| 2014 | $75.87 | $163,350 | 1.91% | $163,350 | 1.91% |
| 2013 | $74.45 | $160,290 | $160,290 |
2023 Brazoria County Appraisal District Tax Value |
|
|---|---|
| Market Land Value: | $56,940 |
| Market Improvement Value: | $233,470 |
| Total Market Value: | $290,410 |
2023 Tax Rates |
|
|---|---|
| CITY OF IOWA COLONY: | 0.5192 % |
| BRAZORIA CNTY DRAIN DIST #5: | 0.1005 % |
| BRAZORIA CO ESD #3: | 0.0774 % |
| BRAZORIA COUNTY: | 0.2707 % |
| ALVIN COMMUNITY COLLEGE: | 0.1513 % |
| BRAZORIA COUNTY MUD #31: | 0.7500 % |
| COUNTY ROAD & BRIDGE: | 0.0433 % |
| ALVIN ISD: | 1.1923 % |
| Total Tax Rate: | 3.1046 % |
