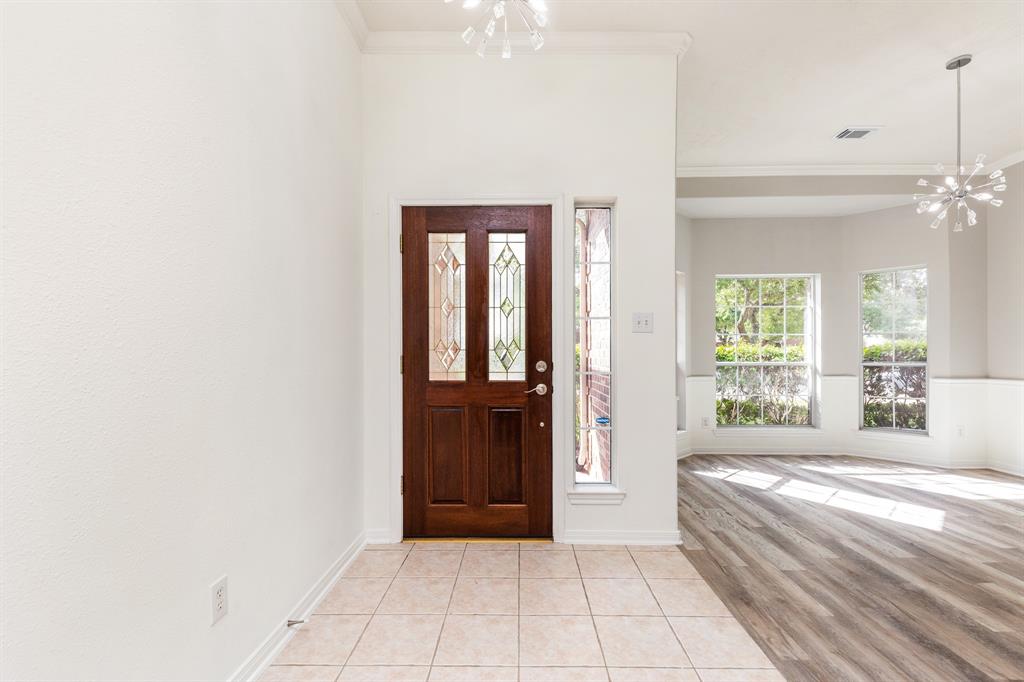Spacious all brick Lennar 1 story sitting on approx 1/3 acre! Golf course on one side & gorgeous forested Tom Bass Park in back. Gated community w/24hr security, pool, tennis courts, gym. Grand entry with soaring ceilings, crown molding, & new sputnik light. Large formal dining room off entry with new Duramax waterproof vinyl flooring & new sputnik chandelier. Family room is open to kitchen w/ gas fireplace & new vinyl flooring. Kitchen features 42” cabinets, new 5 burner gas range, new microwave, new granite, stainless steel commercial sink. Breakfast room plus breakfast bar for additional guest seating. Private owners retreat with en-suite bath with dual vanities, separate shower, whirlpool tub, painted cabinets, new brushed matte black hardware/mirrors/faucets/LED lights. 3/2 split plan with an office/flex room. Additional features include new brushed nickel ceiling fans in 5 rooms, new interior paint, new carpet in the bedrooms, heavy-duty raised shelving & pegboard in garage.
Sold Price for nearby listings,
Property History Reports and more.
Sign Up or Log In Now
General Description
Room Dimension
Interior Features
Exterior Features
Assigned School Information
| District: | Pearland |
| Elementary School: | Challenger Elementary School |
| Middle School: | Berry Miller Junior High School |
| High School: | Glenda Dawson High School |
Email Listing Broker
Selling Broker: Forever Realty, LLC
Last updated as of: 07/17/2024
Market Value Per Appraisal District
Cost/Sqft based on Market Value
| Tax Year | Cost/sqft | Market Value | Change | Tax Assessment | Change |
|---|---|---|---|---|---|
| 2023 | $175.83 | $376,970 | 21.15% | $376,970 | 24.12% |
| 2022 | $145.13 | $311,150 | 12.69% | $303,710 | 10.00% |
| 2021 | $128.78 | $276,100 | 2.10% | $276,100 | 2.10% |
| 2020 | $126.12 | $270,410 | 0.54% | $270,410 | 0.54% |
| 2019 | $125.45 | $268,970 | 5.31% | $268,970 | 5.31% |
| 2018 | $119.13 | $255,410 | -1.60% | $255,410 | -1.60% |
| 2017 | $121.06 | $259,560 | 3.12% | $259,560 | 6.26% |
| 2016 | $117.40 | $251,710 | 13.35% | $244,277 | 10.00% |
| 2015 | $103.58 | $222,070 | 4.87% | $222,070 | 4.87% |
| 2014 | $98.77 | $211,760 | 8.42% | $211,760 | 8.42% |
| 2013 | $91.10 | $195,310 | $195,310 |
2023 Brazoria County Appraisal District Tax Value |
|
|---|---|
| Market Land Value: | $85,670 |
| Market Improvement Value: | $291,300 |
| Total Market Value: | $376,970 |
2023 Tax Rates |
|
|---|---|
| PEARLAND CITY: | 0.6554 % |
| BRAZORIA CTY DRAIN DIST #4: | 0.1148 % |
| BRAZORIA COUNTY: | 0.2707 % |
| COUNTY ROAD & BRIDGE: | 0.0433 % |
| PEARLAND ISD: | 1.1373 % |
| Total Tax Rate: | 2.2214 % |




































