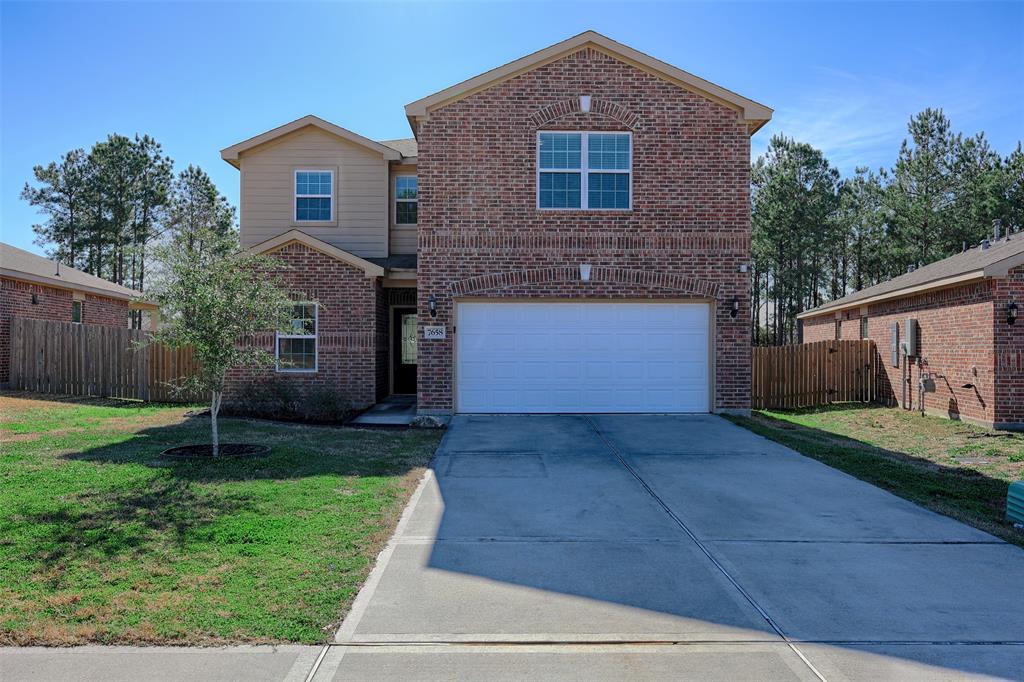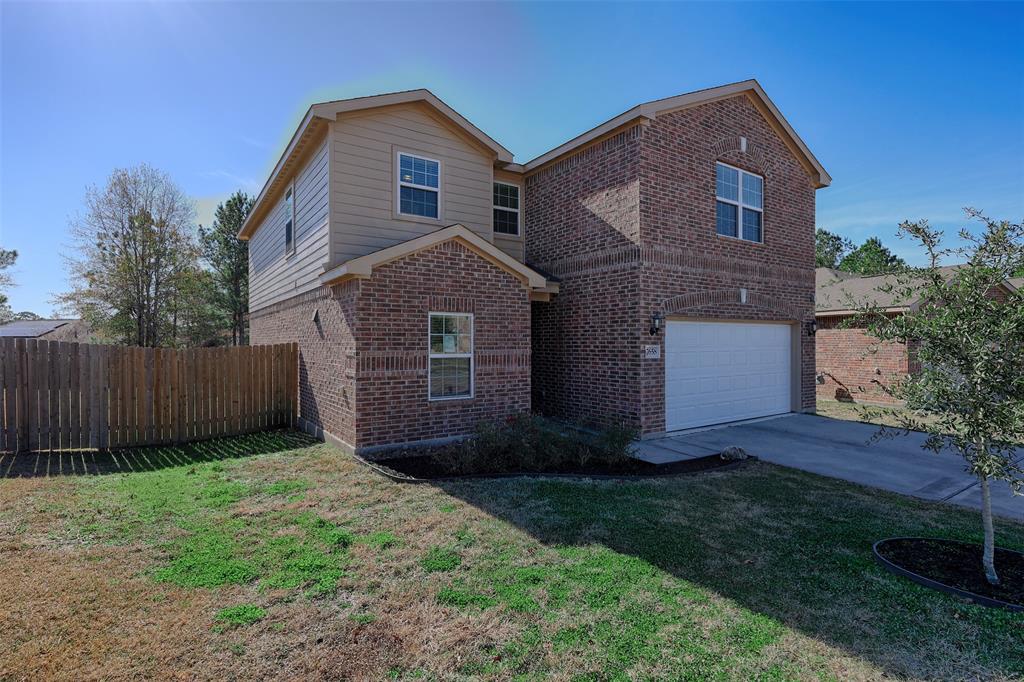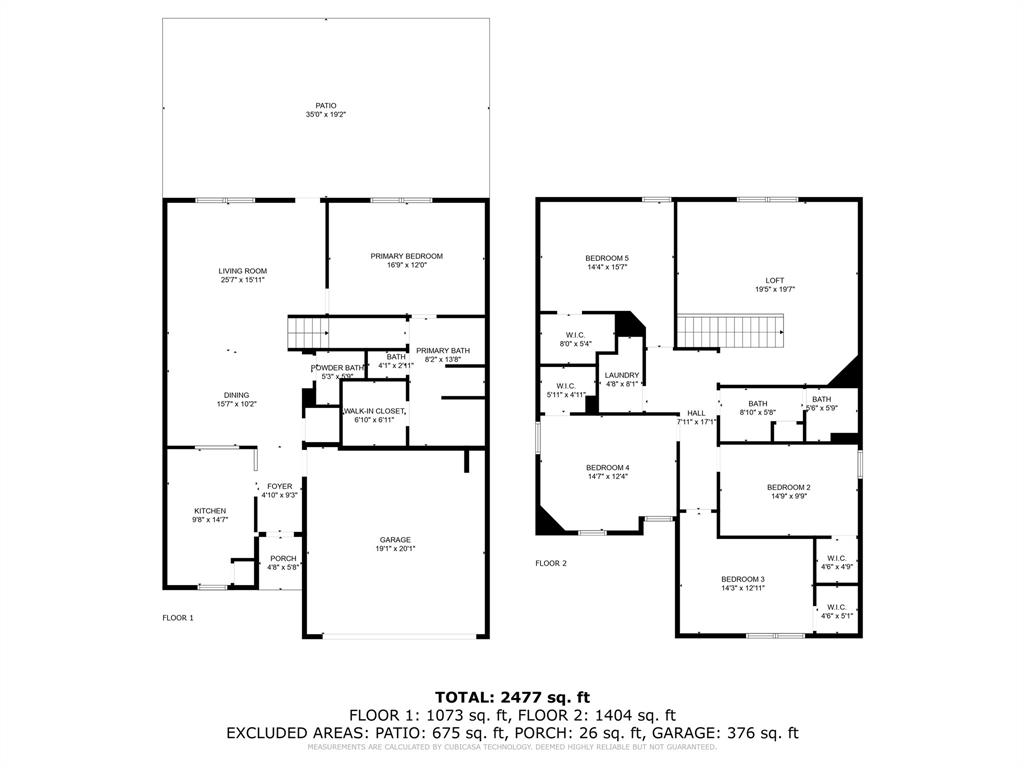This 2 story home offers plenty of space for large families. It features 2 living/entertaining spaces. The primary with en-suite is located on the 1st floor and 4 large bedrooms with walk-in closets on the 2nd floor. The antique bronze fixtures coordinate with the granite countertops & dark cabinets in the kitchen & bath areas. Out in the huge back yard you will find a 35x19 concrete patio & a dog run next to the house. HURRY this home won't be available for long with easy access to Lake Conroe & I-45!
Premium Content
Get full access to Premium Content
Sold Price for nearby listings,
Property History Reports and more.
Sign Up or Log In Now
Sold Price for nearby listings,
Property History Reports and more.
Sign Up or Log In Now
General Description
MLS#:
22940209 (HAR)
Sold Price Range:
$325,001 - $370,000
Listing Status:
Sold
Address:
7658 Dragon Pearls Ln
City:
Conroe
State:
TX
Zip Code:
77304
County:
Montgomery County
Subdivision:
Legal Description:
S340203 - CHASE RUN 03, BLOCK 3, LOT 8
Property Type:
Single-Family
Bedrooms:
5 Bedroom(s)
Baths:
2 Full & 1 Half Bath(s)
Garage(s):
2 / Attached
Stories:
2
Style:
Traditional
Year Built:
2018 / Appraisal District
Building Sqft.:
2,681 /Appraisal District
Lot Size:
11,026 Sqft. /Appraisal District
Maintenance Fee:
$ 475 / Annually
Market Area:
Room Dimension
Living:
25x16, 1st
Dining:
15x10, 1st
Kitchen:
10x14, 1st
Primary Bedroom:
17x12, 1st
Bedroom:
14x15, 2nd
Bedroom:
14x12, 2nd
Bedroom:
14x13, 2nd
Bedroom:
14x10, 2nd
Primary Bath:
8x13, 1st
Bath:
5x6, 1st
Bath:
9x6, 2nd
Game Room:
19x19, 2nd
Utility Room Desc:
5x8, 2nd
Interior Features
Floors:
Carpet, Tile, Vinyl Plank
Countertop:
Granite
Room Description:
Family Room, Formal Dining, Gameroom Up, Living/Dining Combo, Living Area - 1st Floor, Living Area - 2nd Floor, Utility Room in House
Kitchen Description:
Breakfast Bar, Kitchen open to Family Room, Pantry
Bedroom Description:
En-Suite Bath, Primary Bed - 1st Floor, Walk-In Closet
Bathroom Description:
Half Bath, Primary Bath: Separate Shower, Primary Bath: Soaking Tub, Secondary Bath(s): Tub/Shower Combo, Vanity Area
Cooling:
Central Electric
Heating:
Central Gas
Connections:
Electric Dryer Connections, Gas Dryer Connections, Washer Connections
Oven:
Gas Oven
Range:
Gas Range
Microwave:
Yes
Disposal:
Yes
Dishwasher:
Yes
Energy Feature:
Ceiling Fans
Interior:
Window Coverings, Refrigerator Included, Fire/Smoke Alarm
Exterior Features
Roof:
Composition
Foundation:
Slab
Private Pool:
No
Exterior Type:
Brick, Cement Board
Lot Description:
Subdivision Lot
Garage Carport:
Double-Wide Driveway, Auto Garage Door Opener
Water Sewer:
Public Sewer, Public Water
Exterior:
Back Yard Fenced, Patio/Deck, Side Yard
Assigned School Information
| District: | Willis ISD |
| Elementary School: | Eddie Ruth Lagway Elementary School |
| Middle School: | Robert P Brabham Middle School | |
| High School: | Willis High School |
Listing Broker: God's Country Realty, Inc.
Email Listing Broker
Selling Broker: Discovered Homes Inv.Inc. Raphael Ojo
Last updated as of: 07/11/2024
Email Listing Broker
Selling Broker: Discovered Homes Inv.Inc. Raphael Ojo
Last updated as of: 07/11/2024
Property Tax
Market Value Per Appraisal District
Cost/Sqft based on Market Value
| Tax Year | Cost/sqft | Market Value | Change | Tax Assessment | Change |
|---|---|---|---|---|---|
| 2023 | $130.55 | $350,000 | 4.10% | $350,000 | 4.10% |
| 2022 | $125.40 | $336,200 | 12.74% | $336,200 | 12.74% |
| 2021 | $111.23 | $298,210 | 7.25% | $298,210 | 7.25% |
| 2020 | $103.71 | $278,050 | 746.17% | $278,050 | 746.17% |
| 2019 | $12.26 | $32,860 | 49.02% | $32,860 | 49.02% |
| 2018 | $8.22 | $22,050 | $22,050 |
2023 Montgomery County Appraisal District Tax Value |
|
|---|---|
| Market Land Value: | $44,100 |
| Market Improvement Value: | $305,900 |
| Total Market Value: | $350,000 |
2023 Tax Rates |
|
|---|---|
| CONROE: | 0.4272 % |
| MONTGOMERY COUNTY: | 0.3696 % |
| MONTGOMERY CO HOSPITAL: | 0.0498 % |
| LONE STAR COLLEGE: | 0.1076 % |
| WILLIS ISD: | 1.0002 % |
| Total Tax Rate: | 1.9544 % |
Location
Calculator
$ 1,260Monthly
Principal & Interest
$ 1,260
Request More Information
Please enter your name, email address and phone number along with any additional questions you may have for Berkshire Hathaway HomeServices Tiffany Curry & Co., REALTORS









































