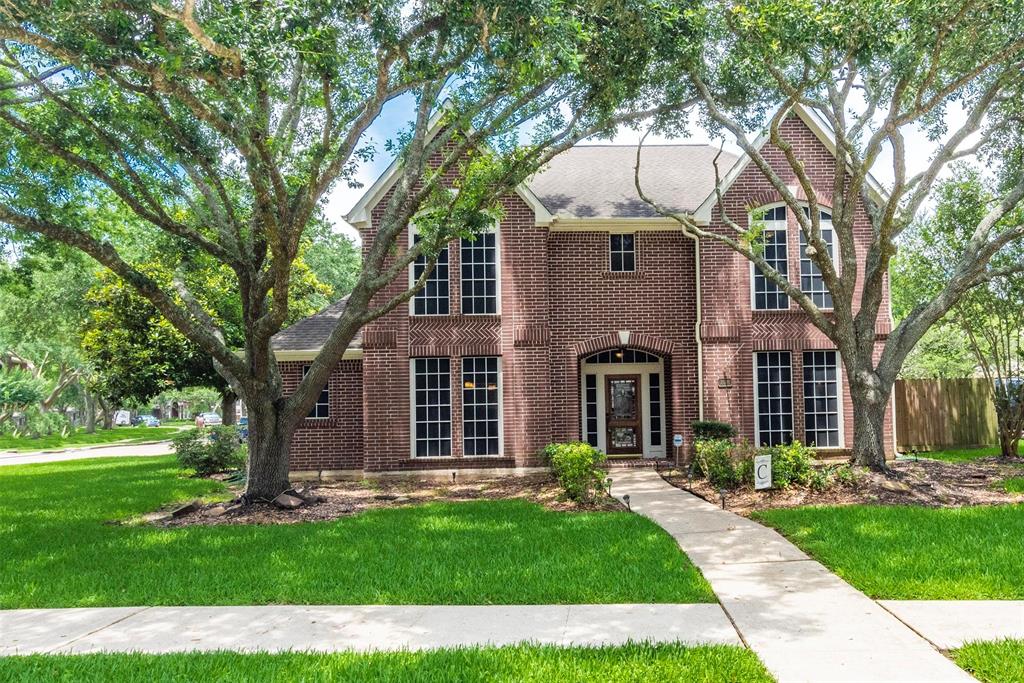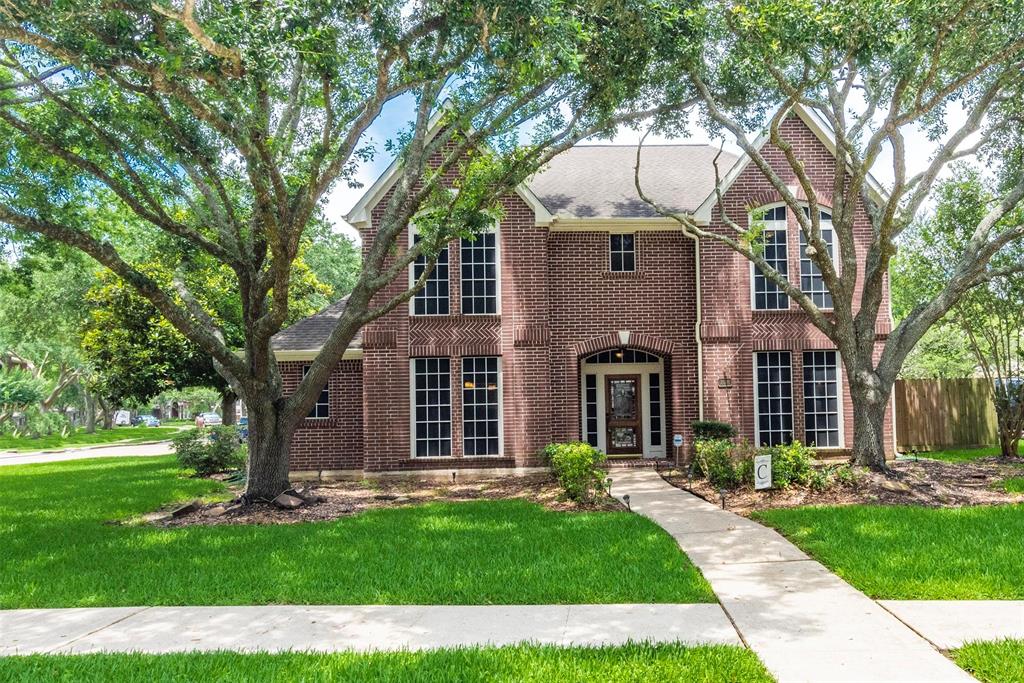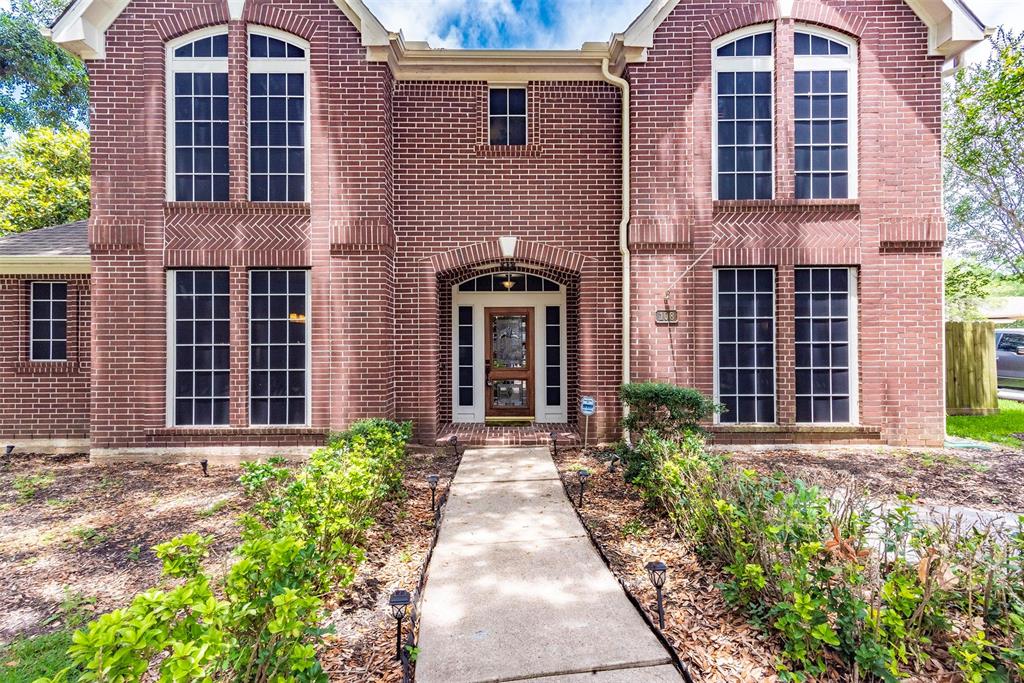***FANTASTIC 4 BEDROOM IN FRIENDSWOOD'S EAGLE LAKES*** Come See this 4 Bedroom Beauty in Desirable Eagle Lakes! Huge Corner Home Site. Mature Shade Trees. Beautiful Curb Appeal. 3 Car Detached Garage w/Covered Breezeway. Recently Updated & Remodeled. Grand Entrance w/Soaring 30' Ceilings. Large Living Area w/Cast Stone Gas Log Fireplace. Gorgeous Granite Island Kitchen w/Abundant 42" Cabinetry & Counter Space. Farm Sink. Built In Samsung Gas Burner Cook Top. Breakfast Area. Formal Dining. Study w/French Doors. Large Master Retreat Down. Hollywood Style Master Bath w/Dual Vanity Sinks & Separate Tub/Shower. Game Room Up. Crown Molding. Premium Lighting. Window Treatments Throughout. Wood Like Tile. Award Winning Friendswood ISD Schools. Low Tax Rate & Low HOA. Spacious Privacy Fenced Back Yard Perfect for your Outdoor Enjoyment. ***THIS IS THE ONE YOU'VE BEEN WAITING FOR***
Sold Price for nearby listings,
Property History Reports and more.
Sign Up or Log In Now
General Description
Room Dimension
Interior Features
Exterior Features
Assigned School Information
| District: | Friendswood |
| Elementary School: | C W Cline Elementary School |
| Middle School: | Friendswood Junior High School |
| High School: | Friendswood High School |
Email Listing Broker
Selling Broker: CB&A, Realtors- Southeast
Last updated as of: 07/17/2024
Market Value Per Appraisal District
Cost/Sqft based on Market Value
| Tax Year | Cost/sqft | Market Value | Change | Tax Assessment | Change |
|---|---|---|---|---|---|
| 2023 | $145.52 | $484,579 | 19.49% | $419,850 | 10.00% |
| 2022 | $121.79 | $405,555 | 5.50% | $381,682 | 10.00% |
| 2021 | $115.44 | $384,420 | 21.87% | $346,984 | 10.00% |
| 2020 | $94.73 | $315,440 | -1.20% | $315,440 | 6.39% |
| 2019 | $95.88 | $319,270 | 18.45% | $296,505 | 10.00% |
| 2018 | $80.95 | $269,550 | -17.86% | $269,550 | -17.23% |
| 2017 | $98.54 | $328,150 | 3.66% | $325,656 | 10.00% |
| 2016 | $95.06 | $316,560 | 0.00% | $296,051 | 10.00% |
| 2015 | $95.06 | $316,560 | 29.38% | $269,137 | 10.00% |
| 2014 | $73.47 | $244,670 | 0.00% | $244,670 | 0.00% |
| 2013 | $73.47 | $244,670 | 0.00% | $244,670 | 0.00% |
| 2012 | $73.47 | $244,670 | $244,670 |
2023 Galveston County Appraisal District Tax Value |
|
|---|---|
| Market Land Value: | $46,900 |
| Market Improvement Value: | $437,679 |
| Total Market Value: | $484,579 |
2023 Tax Rates |
|
|---|---|
| GALVESTON COUNTY: | 0.3342 % |
| FRIENDSWOOD CITY: | 0.5007 % |
| FRIENDSWOOD ISD: | 1.0800 % |
| COUNTY ROAD/FLOOD: | 0.0078 % |
| GALV CNTY CONSOLIDATED DRAINAG: | 0.1186 % |
| Total Tax Rate: | 2.0413 % |















































