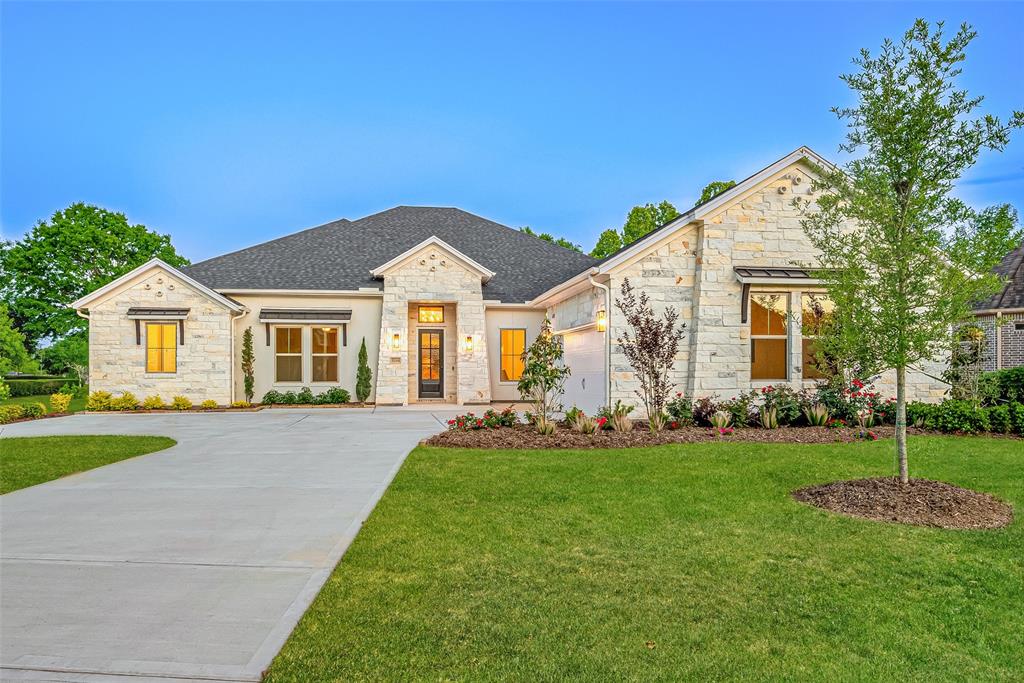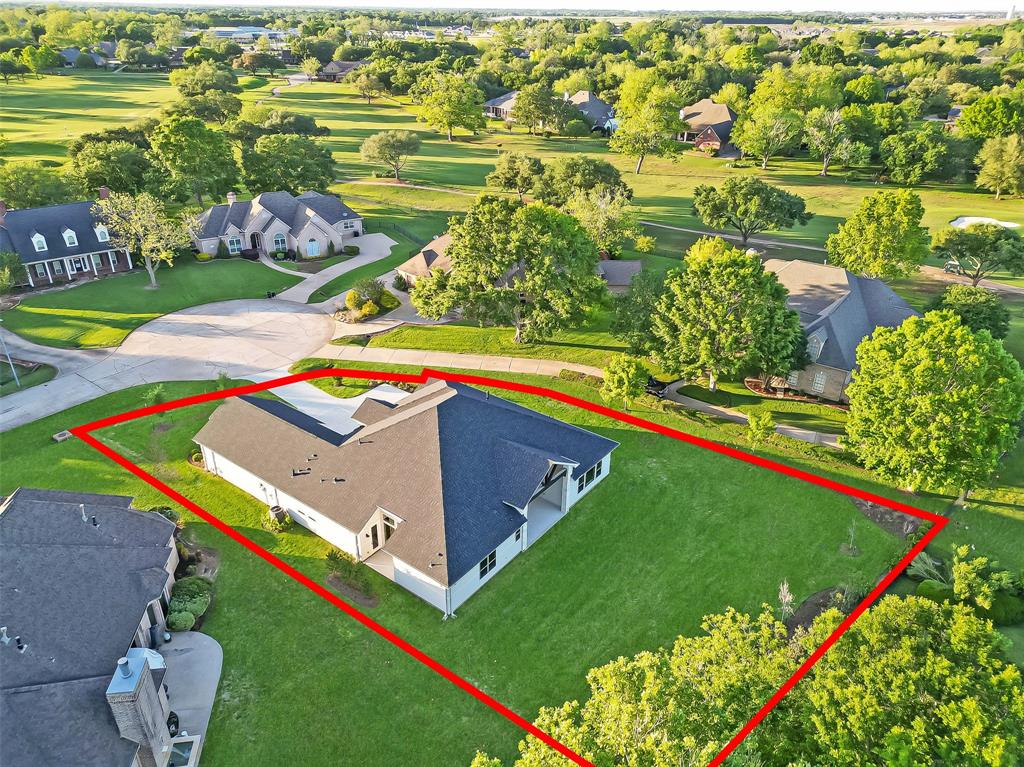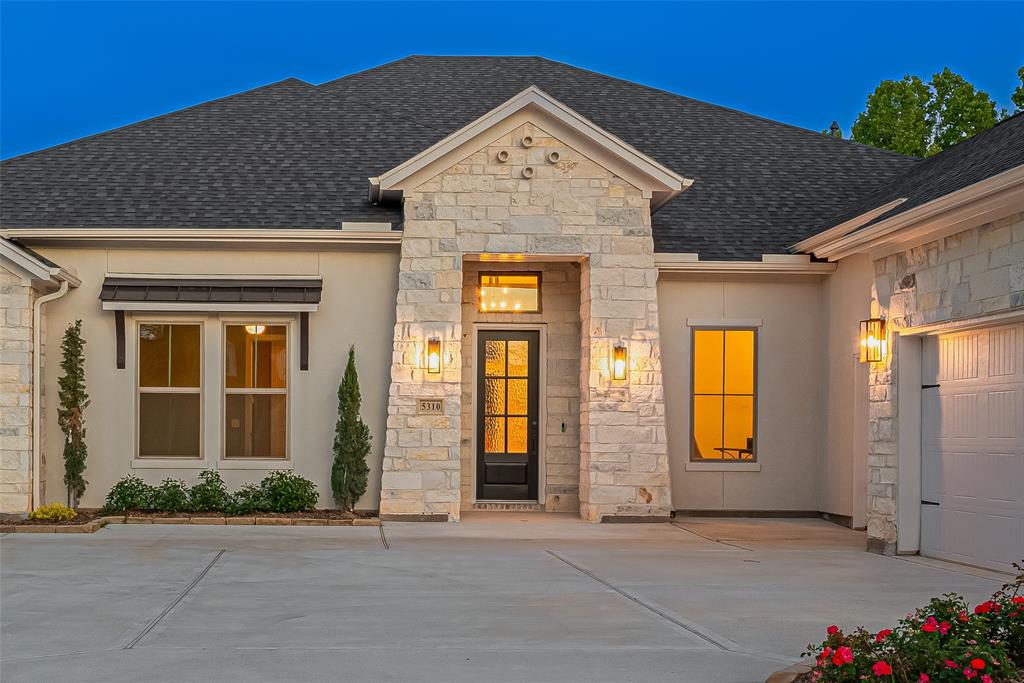STUNNING CUSTOM NEW CONSTRUCTION in the 24-hr gate attended golf community of Weston Lakes! This 4-bed, 4.5 bath Sitterle beauty offers luxury living in a prime half-acre cul-de-sac location near the driving range, clubhouse, & golf course. The family room showcases a soaring cathedral ceiling & floor-to-ceiling tile fireplace. Sliding doors open to a 16x20' covered patio, with pre-plumbing & wiring to build your outdoor dream. The unrivaled kitchen opens to the dining & family room & features an exquisite island & expansive breakfast bar, double ovens, double row cabinets, & huge walk-in pantry. The primary bath includes two vanities & closets, oversized shower, & freestanding tub. All bedrooms with attached bath, plus tankless water heater, exterior cameras, & surround sound pre-wire. Easy access to Westpark Tollway & Heritage Pkwy to I-10. With award-winning schools & unmatched amenities, this is not just a home, but a lifestyle. See it today! *Don't miss 3D tour & video*
Sold Price for nearby listings,
Property History Reports and more.
Sign Up or Log In Now
General Description
Room Dimension
Interior Features
Exterior Features
Assigned School Information
| District: | Lamar Consolidated ISD |
| Elementary School: | Fletcher Morgan Elementary School |
| Middle School: | Dean Leaman J H School |
| High School: | Fulshear High School |
Email Listing Broker
Selling Broker: Houston Elite Properties LLC
Last updated as of: 07/11/2024
Market Value Per Appraisal District
Cost/Sqft based on Market Value
| Tax Year | Cost/sqft | Market Value | Change | Tax Assessment | Change |
|---|---|---|---|---|---|
| 2023 | $101.37 | $356,911 | 228.13% | $356,911 | 228.13% |
| 2022 | $30.89 | $108,770 | 0.00% | $108,770 | 0.00% |
| 2021 | $30.89 | $108,770 | 16.54% | $108,770 | 16.54% |
| 2020 | $26.51 | $93,330 | -25.01% | $93,330 | -25.01% |
| 2019 | $35.35 | $124,450 | 0.00% | $124,450 | 0.00% |
| 2018 | $35.35 | $124,450 | $124,450 |
2023 Fort Bend County Appraisal District Tax Value |
|
|---|---|
| Market Land Value: | $108,772 |
| Market Improvement Value: | $248,139 |
| Total Market Value: | $356,911 |
2023 Tax Rates |
|
|---|---|
| LAMAR CISD: | 1.1492 % |
| FT BEND CO GEN: | 0.4265 % |
| FORT BEND DRNG: | 0.0124 % |
| FT BEND MUD 81: | 0.3630 % |
| FT BEND CO ESD 4: | 0.0957 % |
| Total Tax Rate: | 2.0468 % |

















































