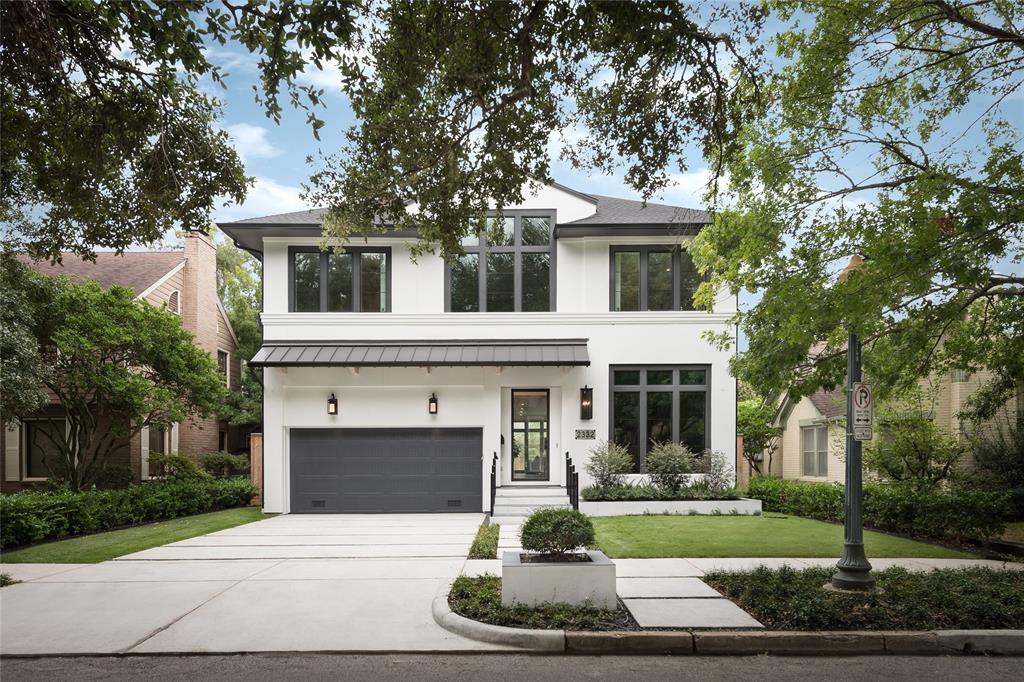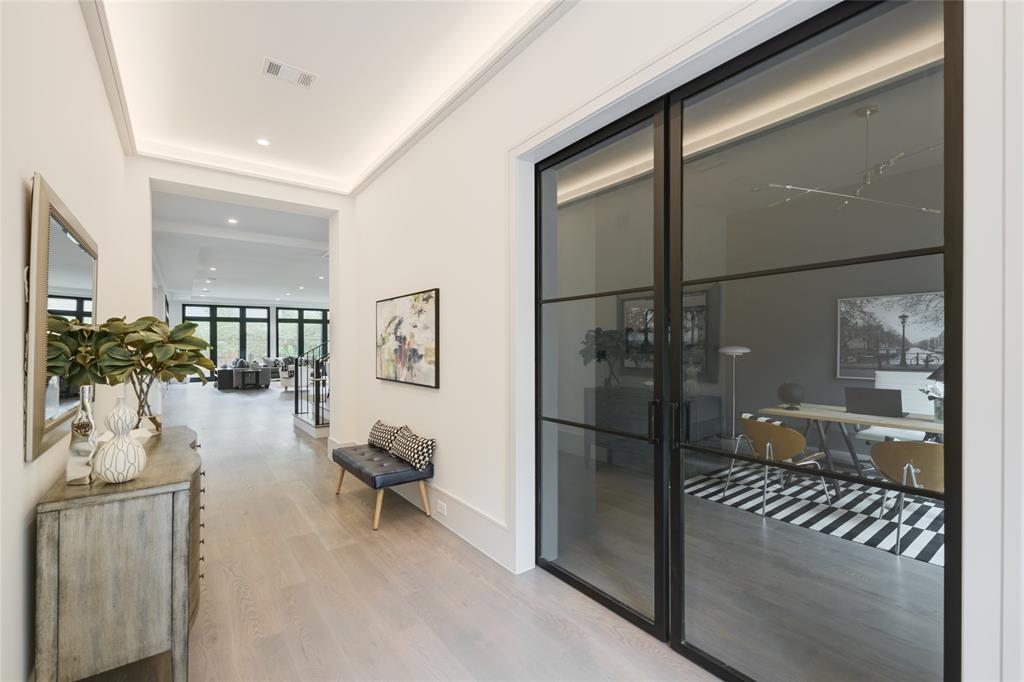Nestled among the oak lined streets of Houston's renown museum district, 2332 Robinhood is just a short walk to Rice Village and the highly acclaimed Rice University and an easy bike ride to the Texas Medical Center, Museums and Herman Park. Working closely with its architects, Silvan Homes is creating a home that offers crisp, clean modern lines while still maintaining a feeling of warmth and comfort. The epitome of modern luxury, this home, on its oversized Southampton area lot, finished with only the finest details. High-end stainless appliances, designer lighting, hardwoods, high ceilings, open floor-plan, living room with views to the yard and covered veranda.
Premium Content
Get full access to Premium Content
Sold Price for nearby listings,
Property History Reports and more.
Sign Up or Log In Now
Sold Price for nearby listings,
Property History Reports and more.
Sign Up or Log In Now
General Description
MLS#:
21531075 (HAR)
Sold Price Range:
$2,176,001 - $2,501,000
Listing Status:
Sold
Address:
2332 Robinhood Street
City:
Houston
State:
TX
Zip Code:
77005
County:
Harris County
Subdivision:
Legal Description:
LT 9 BLK 5 SOUTHAMPTON PLACE EXTN
Property Type:
Single-Family
Bedrooms:
4 - 5 Bedroom(s)
Baths:
5 Full & 1 Half Bath(s)
Garage(s):
2 / Attached
Stories:
2
Style:
Contemporary/Modern
Year Built:
2020 / Builder
New Construction:
To Be Built/Under Construction
Building Sqft.:
4,904 /Builder
Lot Size:
6,875 Sqft. /Other
Key Map©:
532C
Market Area:
Room Dimension
Living:
22'0" x 21'0", 1st
Dining:
21'0" x 16'6", 1st
Kitchen:
25'6" x 18'1", 1st
Primary Bedroom:
21'9" x 14'11", 2nd
Bedroom:
15'7" x 14'6", 2nd
Bedroom:
14
Bedroom:
14
Primary Bath:
17'3" x 10'7", 2nd
Game Room:
20'5" x 16'0", 2nd
Library:
14'0" x 13'9", 1st
Utility Room Desc:
13'1" x 7'7", 1st
Interior Features
Fireplace:
1/Gas Connections
Floors:
Tile, Wood
Countertop:
Cambria, Quartz
Room Description:
Den, Family Room, Gameroom Up, Living Area - 1st Floor, Study/Library, Utility Room in House
Kitchen Description:
Breakfast Bar, Island w/o Cooktop, Kitchen open to Family Room, Pantry, Second Sink, Soft Closing Cabinets, Soft Closing Drawers, Under Cabinet Lighting, Walk-in Pantry
Bedroom Description:
All Bedrooms Up, Primary Bed - 2nd Floor
Bathroom Description:
Double Sinks, Primary Bath + Separate Shower, Primary w/Tub, Vanity Area
Cooling:
Central Electric, Zoned
Heating:
Central Gas, Zoned
Connections:
Electric Dryer Connections, Washer Connections
Dishwasher:
Yes
Oven:
Double Oven
Range:
Gas Cooktop
Microwave:
Yes
Disposal:
Yes
Compactor:
No
Ice Maker:
No
Energy Feature:
Ceiling Fans, Digital Program Thermostat, HVAC>13 SEER, Insulated/Low-E windows, Insulation - Batt, Insulation - Blown Fiberglass
Interior:
Alarm System - Leased, Elevator Shaft, Fire/Smoke Alarm, High Ceiling, Prewired for Alarm System, Refrigerator Included, Wet Bar, Wired for Sound
Exterior Features
Roof:
Composition
Foundation:
Slab
Private Pool:
No
Exterior Type:
Stucco
Lot Description:
Subdivision Lot
Water Sewer:
Public Sewer, Public Water
Unit Location:
Subdivision Lot
Front Door Face:
West
Area Pool:
No
Exterior:
Back Green Space, Back Yard, Back Yard Fenced, Covered Patio/Deck, Outdoor Kitchen, Patio/Deck, Sprinkler System
Assigned School Information
| District: | Houston |
| Elementary School: | Poe Elementary School |
| Middle School: | Lanier Middle School |
| High School: | Lamar High School |
Listing Broker: Martha Turner Sotheby's
Email Listing Broker
Selling Broker: Berkshire Hathaway HomeServices Premier Properties
Last updated as of: 07/11/2024
Email Listing Broker
Selling Broker: Berkshire Hathaway HomeServices Premier Properties
Last updated as of: 07/11/2024
Property Tax
Market Value Per Appraisal District
Cost/Sqft based on Market Value
| Tax Year | Cost/sqft | Market Value | Change | Tax Assessment | Change |
|---|---|---|---|---|---|
| 2023 | $451.16 | $2,212,489 | 4.05% | $2,212,489 | 4.05% |
| 2022 | $433.60 | $2,126,385 | 2.64% | $2,126,385 | 2.64% |
| 2021 | $422.44 | $2,071,625 | 41.06% | $2,071,625 | 41.06% |
| 2020 | $299.46 | $1,468,562 | 96.46% | $1,468,562 | 96.46% |
| 2019 | $152.43 | $747,500 | 14.82% | $747,500 | 14.82% |
| 2018 | $132.75 | $651,000 | 0.00% | $651,000 | 0.00% |
| 2017 | $132.75 | $651,000 | 5.25% | $651,000 | 5.25% |
| 2016 | $126.12 | $618,500 | -2.82% | $618,500 | 0.41% |
| 2015 | $129.79 | $636,466 | 13.65% | $616,000 | 10.00% |
| 2014 | $114.19 | $560,000 | 6.06% | $560,000 | 6.06% |
| 2013 | $107.67 | $528,000 | -4.77% | $528,000 | -4.77% |
| 2012 | $113.06 | $554,444 | $554,444 |
2023 Harris County Appraisal District Tax Value |
|
|---|---|
| Market Land Value: | $910,000 |
| Market Improvement Value: | $1,302,489 |
| Total Market Value: | $2,212,489 |
2023 Tax Rates |
|
|---|---|
| HOUSTON ISD: | 0.8683 % |
| HARRIS COUNTY: | 0.3501 % |
| HC FLOOD CONTROL DIST: | 0.0311 % |
| PORT OF HOUSTON AUTHORITY: | 0.0057 % |
| HC HOSPITAL DIST: | 0.1434 % |
| HC DEPARTMENT OF EDUCATION: | 0.0048 % |
| HOUSTON COMMUNITY COLLEGE: | 0.0922 % |
| HOUSTON CITY OF: | 0.5192 % |
| Total Tax Rate: | 2.0148 % |
Location
Calculator
$ 8,975Monthly
Principal & Interest
$ 8,975
Request More Information
Please enter your name, email address and phone number along with any additional questions you may have for Berkshire Hathaway HomeServices Tiffany Curry & Co., REALTORS













































