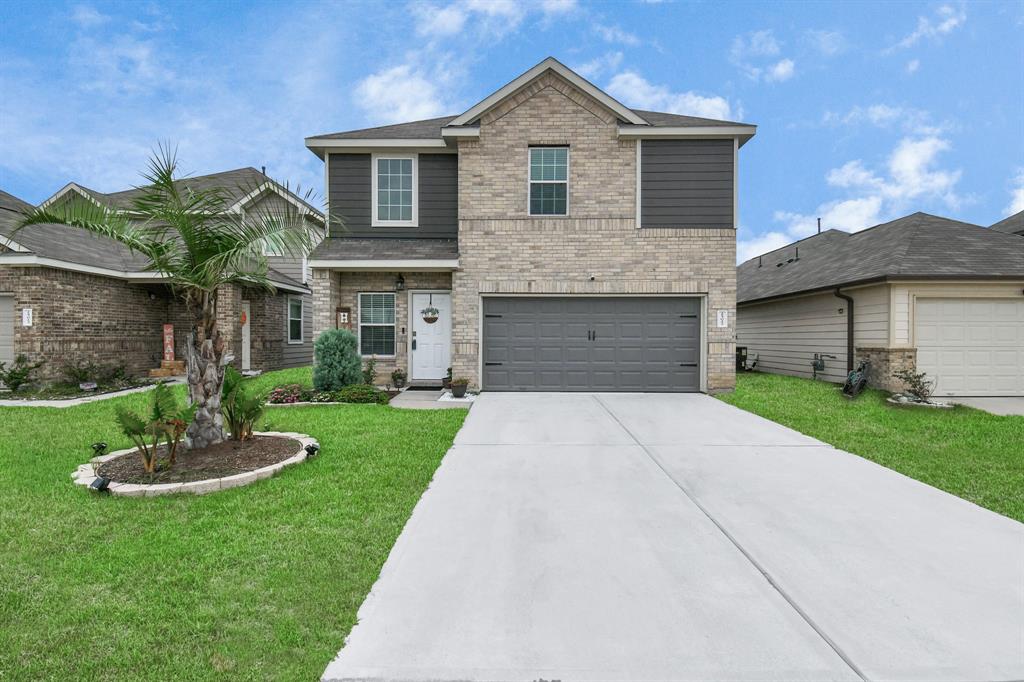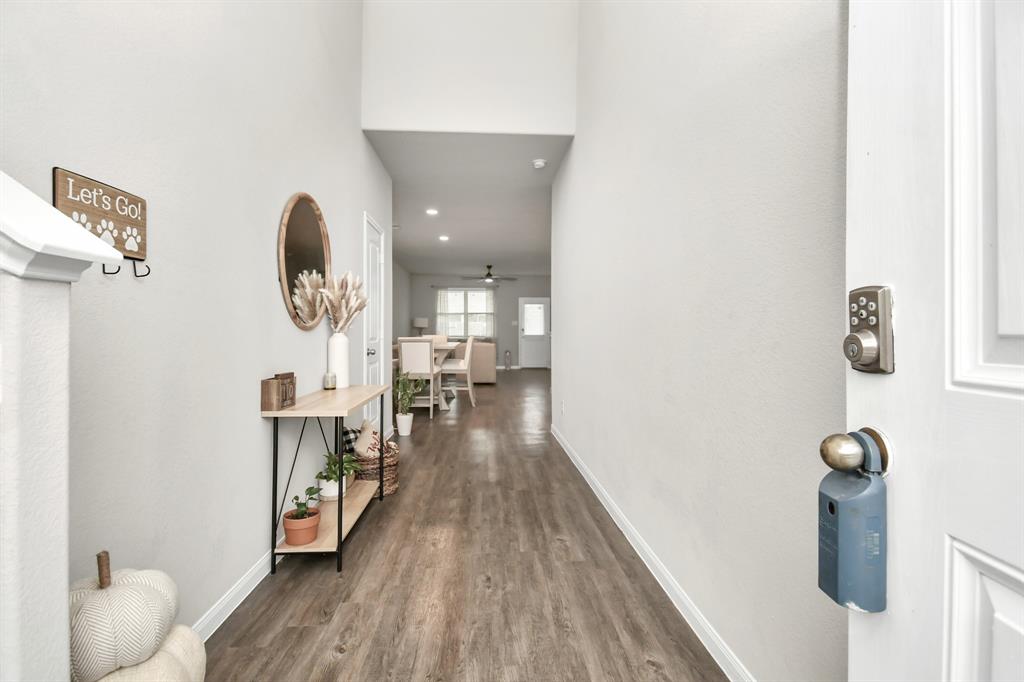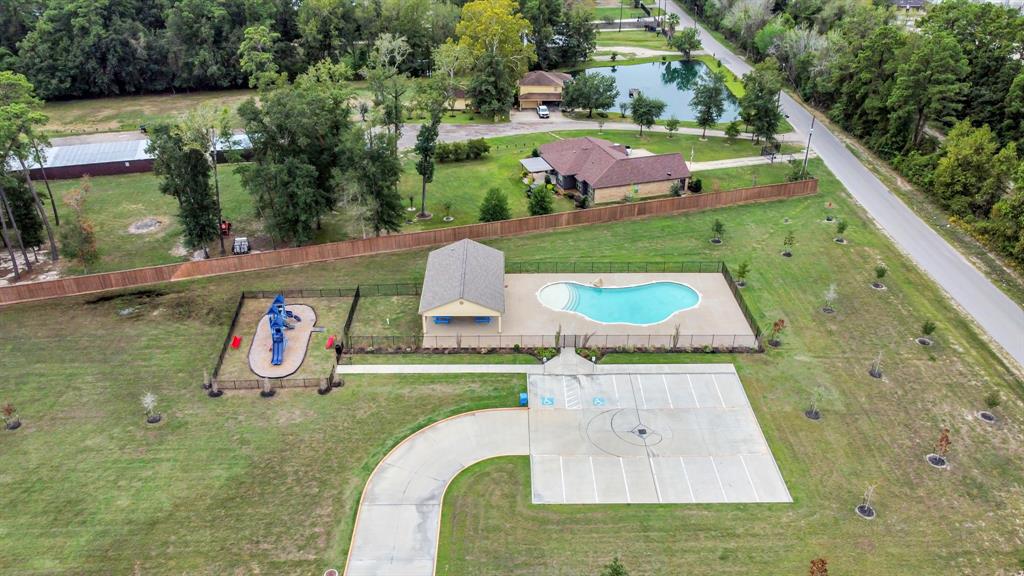Experience the ultimate in contemporary comfort within this stunning 2 story, 3-bedroom, 2.5 bathroom residence situated in the highly sought-after Brooklyn Trails community of Porter, TX. Built in 2020, this modern gem surpasses the allure of a model home with its timeless brick & hardiplank exterior. Upon entering, you'll be greeted by a spacious foyer with an 18ft ceiling that leads to an open-concept living and kitchen area, complete with stainless steel Whirlpool appliances. Each of the bedrooms boasts ample closet space, while the primary suite exudes elegance with a lovely en-suite bathroom featuring a separate standing shower and a soak in bathtub. Your covered patio and spacious backyard await your gatherings filled with family and friends. Come and take a look at this beautiful, like-new home today!
Sold Price for nearby listings,
Property History Reports and more.
Sign Up or Log In Now
General Description
Room Dimension
Interior Features
Exterior Features
Assigned School Information
| District: | New Caney ISD |
| Elementary School: | Porter Elementary School |
| Middle School: | Woodridge Forest Middle School |
| High School: | West Fork High School | |
Email Listing Broker
Selling Broker: Great Western Realty
Last updated as of: 07/17/2024
Market Value Per Appraisal District
Cost/Sqft based on Market Value
| Tax Year | Cost/sqft | Market Value | Change | Tax Assessment | Change |
|---|---|---|---|---|---|
| 2023 | $150.83 | $255,360 | 15.98% | $242,200 | 10.01% |
| 2022 | $130.05 | $220,170 | 190.35% | $220,170 | 190.35% |
| 2021 | $44.79 | $75,830 | $75,830 |
2023 Montgomery County Appraisal District Tax Value |
|
|---|---|
| Market Land Value: | $42,500 |
| Market Improvement Value: | $212,860 |
| Total Market Value: | $255,360 |
2023 Tax Rates |
|
|---|---|
| EMERGENCY SVC DIST 6: | 0.0934 % |
| MONTGOMERY COUNTY: | 0.3696 % |
| MONTGOMERY CO HOSPITAL: | 0.0498 % |
| LONE STAR COLLEGE: | 0.1076 % |
| PORTER MUD: | 0.4200 % |
| NEW CANEY ISD: | 1.2575 % |
| HENDRICKS DEFINED AREA: | 0.9500 % |
| Total Tax Rate: | 3.2479 % |













