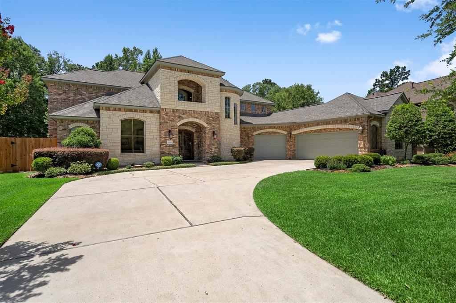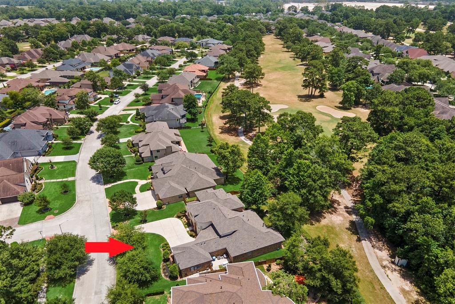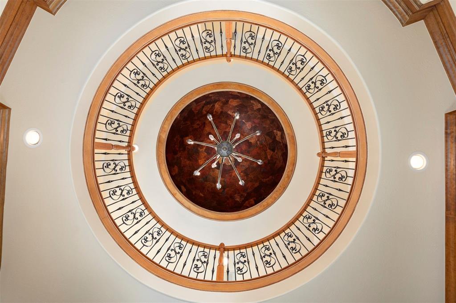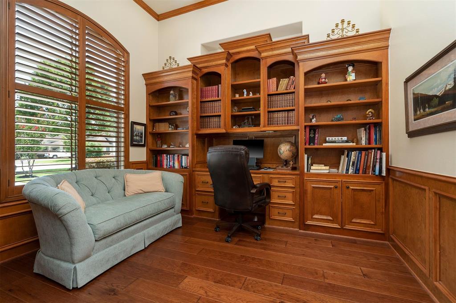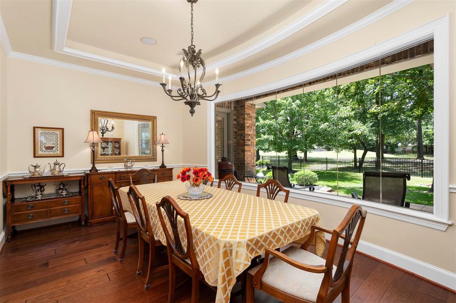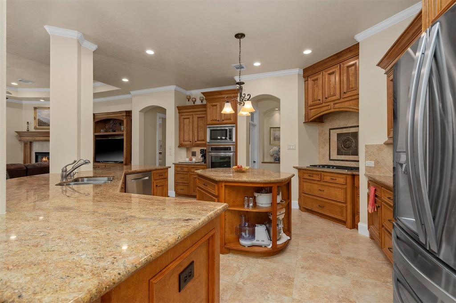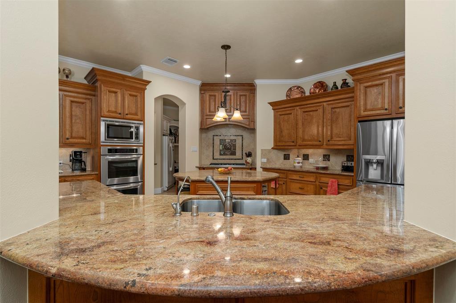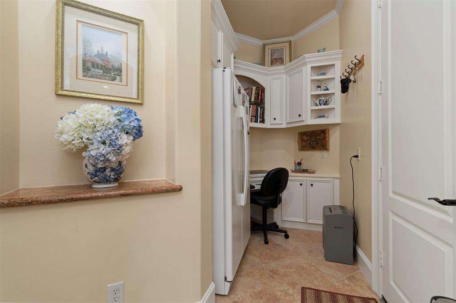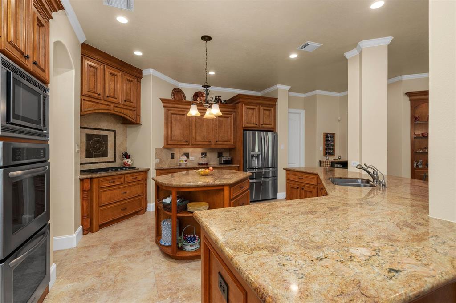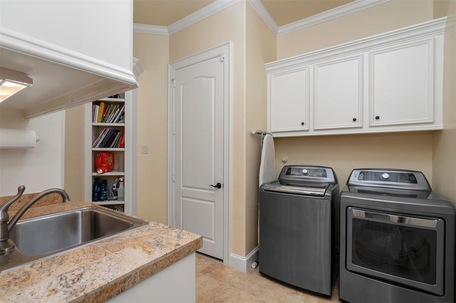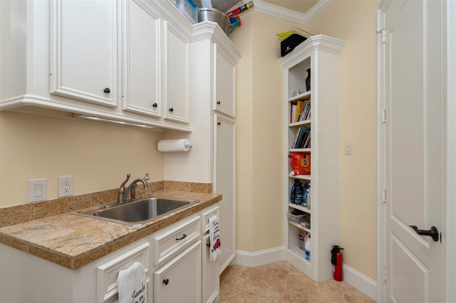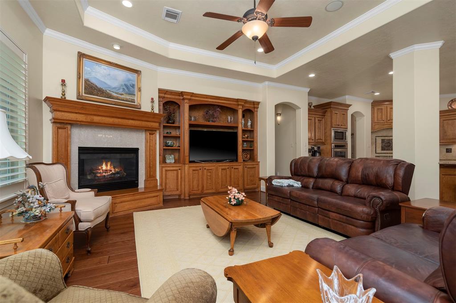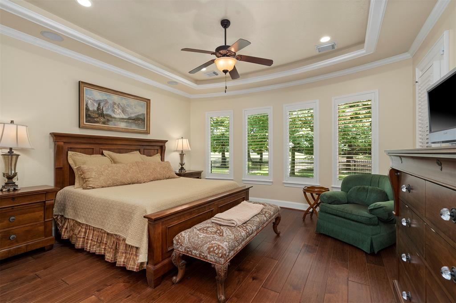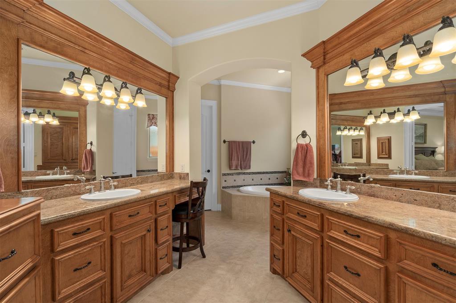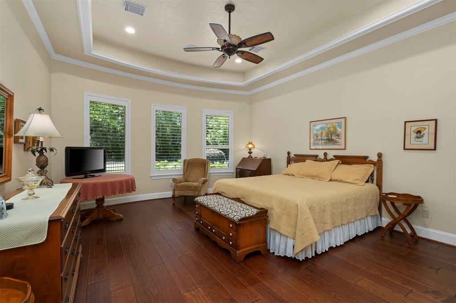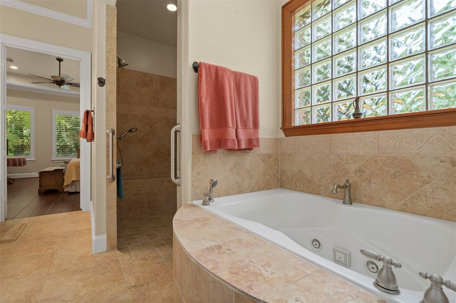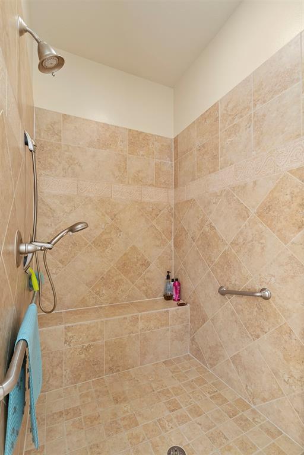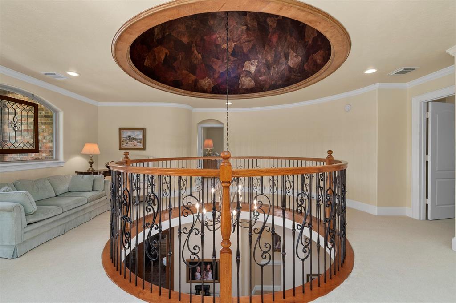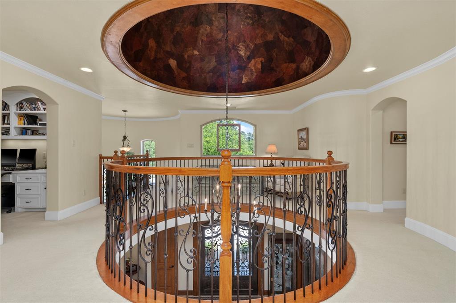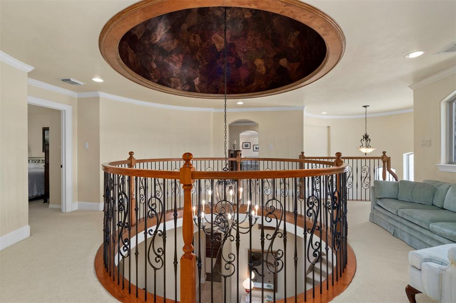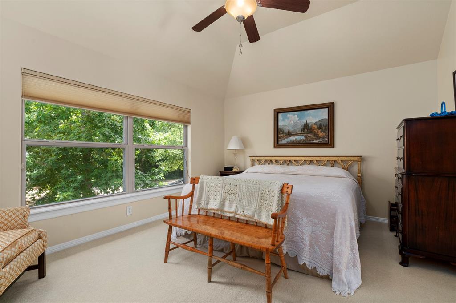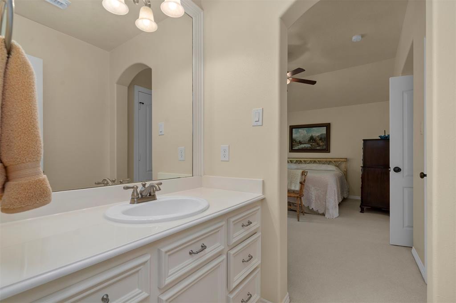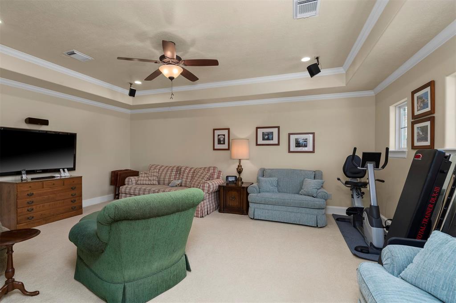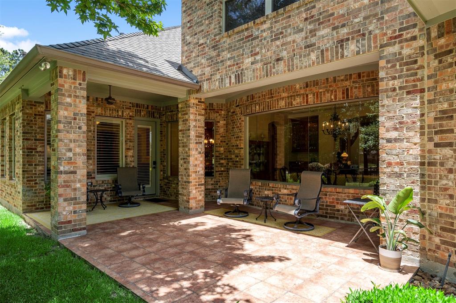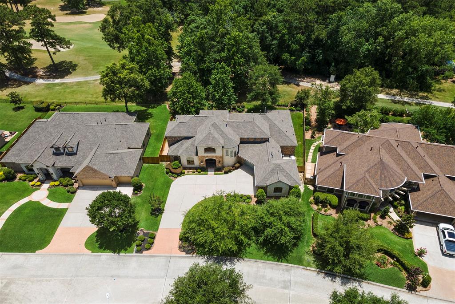Enjoy golf course living- great location backyard is past #6 green of Oakhurst Golf course where trees provide a lush private view. Immaculate home with cathedral dome ceiling & grand circular staircase & custom built-ins. 2 bedrooms on 1st floor- perfect guest/mother-in-law suite w/36" doorways & dedicated HVAC. Private study, Formal dining w/butler's pantry, huge island kitchen w/gas cooktop, pot & pan drawers, mud rm with desk area & space for fridge. Extra built-ins thru out= tons of storage. Utility rm has sink w/garbage disposal for party overflow. Upstairs: circular balcony overlooks entry, 2 bedrms w/Hollywood bath, computer station near game rm (great 2nd office). Game rm wired for Dolby 5.1 sound. 2nd 1/2 bath near game rm. Dream 3-car garage features extended bay to accommodate larger vehicles, epoxy finish + workbench. Whole house H2O softener & reverse osmosis water filtration system, 24 KVA whole house GENERATOR(2021), Roof (2021). A+ condition. Click tour.
Sold Price for nearby listings,
Property History Reports and more.
Sign Up or Log In Now
General Description
Room Dimension
Interior Features
Exterior Features
Assigned School Information
| District: | New Caney |
| Elementary School: | Bens Branch Elementary School |
| Middle School: | Woodridge Forest Middle School |
| High School: | Porter High School |
Email Listing Broker
Selling Broker: RE/MAX Associates Northeast
Last updated as of: 07/11/2024
