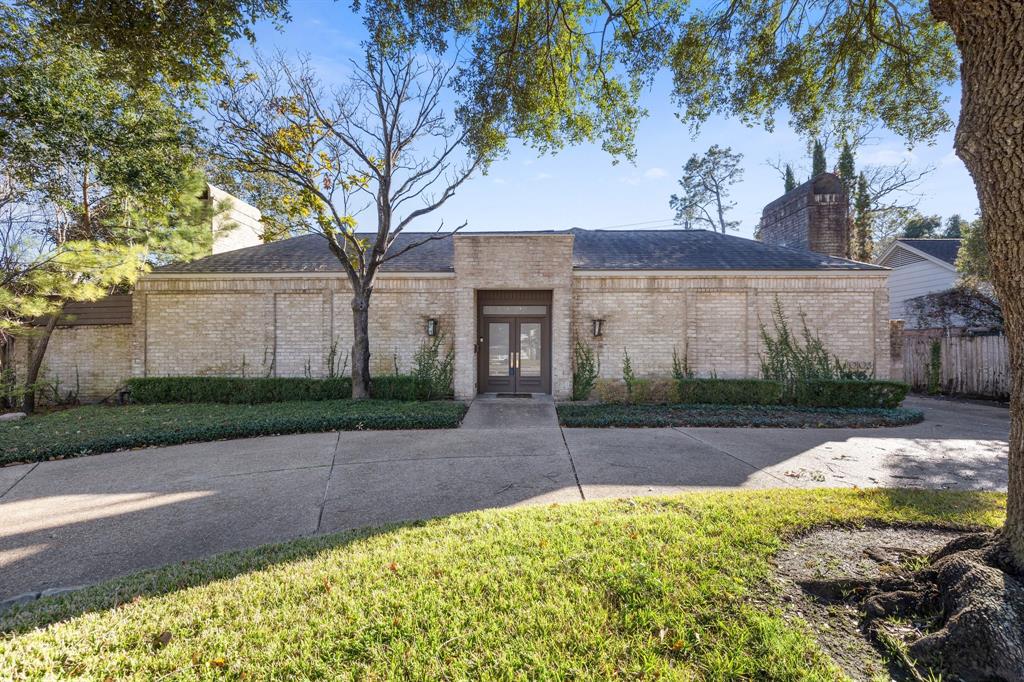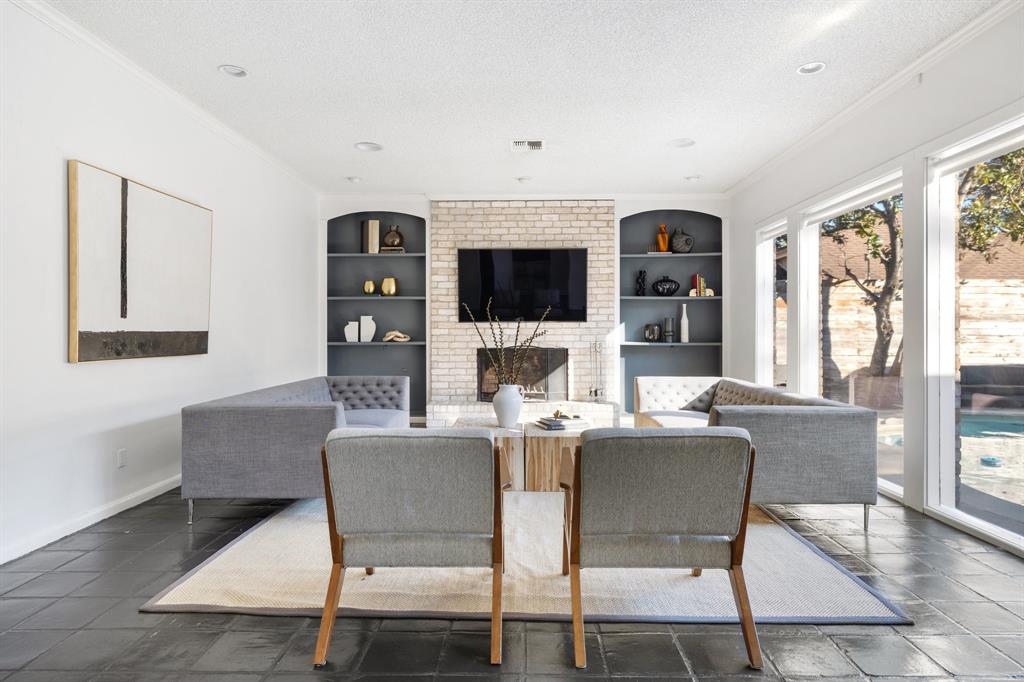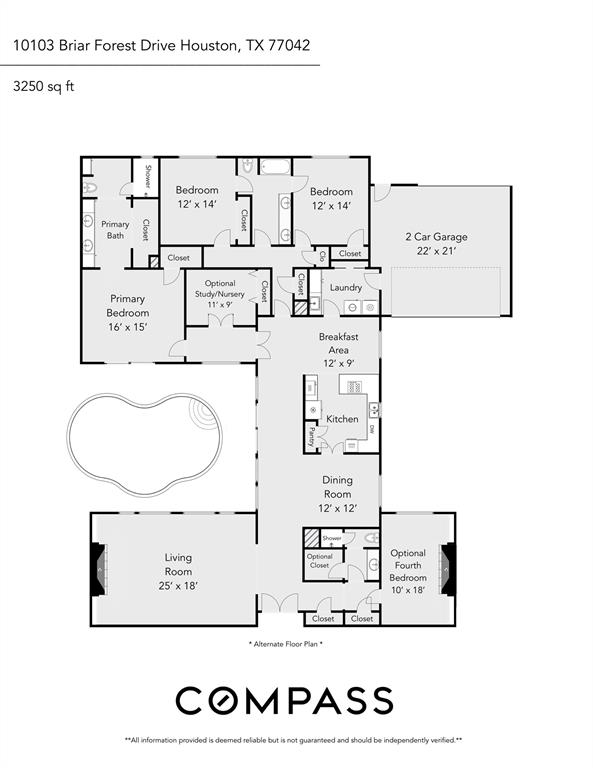Ideally situated in the highly sought-after & amenity rich Briargrove Park, this 3BR home (one of the largest in the neighborhood) is an exceptional opportunity. The distinctive floorplan wraps around a central courtyard featuring a pool+patio as its focal point. Sunlight filters into all living areas thanks to expansive floor-to-ceiling windows that seamlessly connect the indoor+outdoor spaces. Huge family room w/fireplace & built-ins that is large enough to accommodate multiple seating areas. Past the walk-in bar, the wood-paneled library w/fireplace sits behind a surprising hidden entrance. The stainless-steel kitchen opens to the formal dining & relaxed breakfast room. Large secondary bedrooms are tucked away from the oversize primary suite w/separate sitting/flex area, 3 closets, & patio access. New carpet in all BR. Exterior features incl. mature landscaping, circular driveway, auto gate to car port & two-car garage access to utility/mudroom. Many wheelchair-friendly features
Sold Price for nearby listings,
Property History Reports and more.
Sign Up or Log In Now
General Description
Room Dimension
Interior Features
Exterior Features
Assigned School Information
| District: | Houston ISD |
| Elementary School: | Walnut Bend Elementary School |
| Middle School: | Revere Middle School | |
| High School: | Westside High School |
Email Listing Broker
Selling Broker: Pop Realty
Last updated as of: 07/17/2024
Market Value Per Appraisal District
Cost/Sqft based on Market Value
| Tax Year | Cost/sqft | Market Value | Change | Tax Assessment | Change |
|---|---|---|---|---|---|
| 2023 | $198.05 | $643,670 | 1.90% | $577,119 | 10.00% |
| 2022 | $194.35 | $631,647 | 32.43% | $524,654 | 10.00% |
| 2021 | $146.76 | $476,959 | 3.04% | $476,959 | 3.04% |
| 2020 | $142.43 | $462,902 | -0.64% | $462,902 | -0.64% |
| 2019 | $143.35 | $465,896 | -22.35% | $465,896 | -22.35% |
| 2018 | $184.62 | $600,000 | 0.00% | $600,000 | 0.00% |
| 2017 | $184.62 | $600,000 | -0.47% | $600,000 | 20.37% |
| 2016 | $185.49 | $602,841 | -5.83% | $498,476 | 10.00% |
| 2015 | $196.98 | $640,182 | 26.45% | $453,160 | 10.00% |
| 2014 | $155.78 | $506,275 | 35.18% | $411,964 | 10.00% |
| 2013 | $115.23 | $374,513 | 7.83% | $374,513 | 7.83% |
| 2012 | $106.87 | $347,320 | $347,320 |
2023 Harris County Appraisal District Tax Value |
|
|---|---|
| Market Land Value: | $254,921 |
| Market Improvement Value: | $388,749 |
| Total Market Value: | $643,670 |
2023 Tax Rates |
|
|---|---|
| HOUSTON ISD: | 0.8683 % |
| HARRIS COUNTY: | 0.3501 % |
| HC FLOOD CONTROL DIST: | 0.0311 % |
| PORT OF HOUSTON AUTHORITY: | 0.0057 % |
| HC HOSPITAL DIST: | 0.1434 % |
| HC DEPARTMENT OF EDUCATION: | 0.0048 % |
| HOUSTON COMMUNITY COLLEGE: | 0.0922 % |
| HOUSTON CITY OF: | 0.5192 % |
| Total Tax Rate: | 2.0148 % |






























