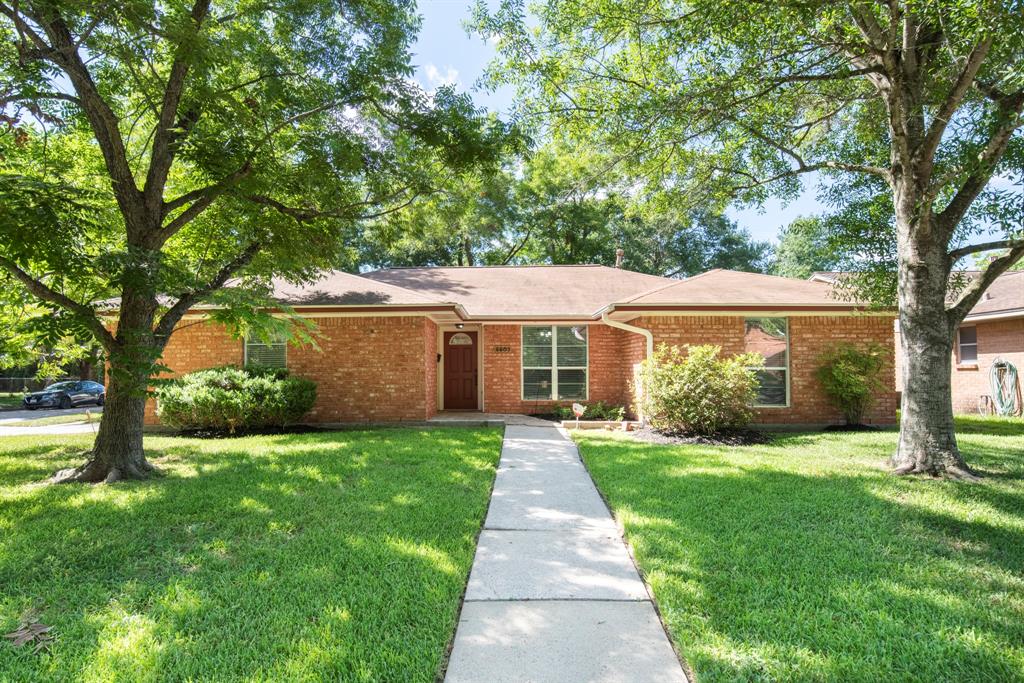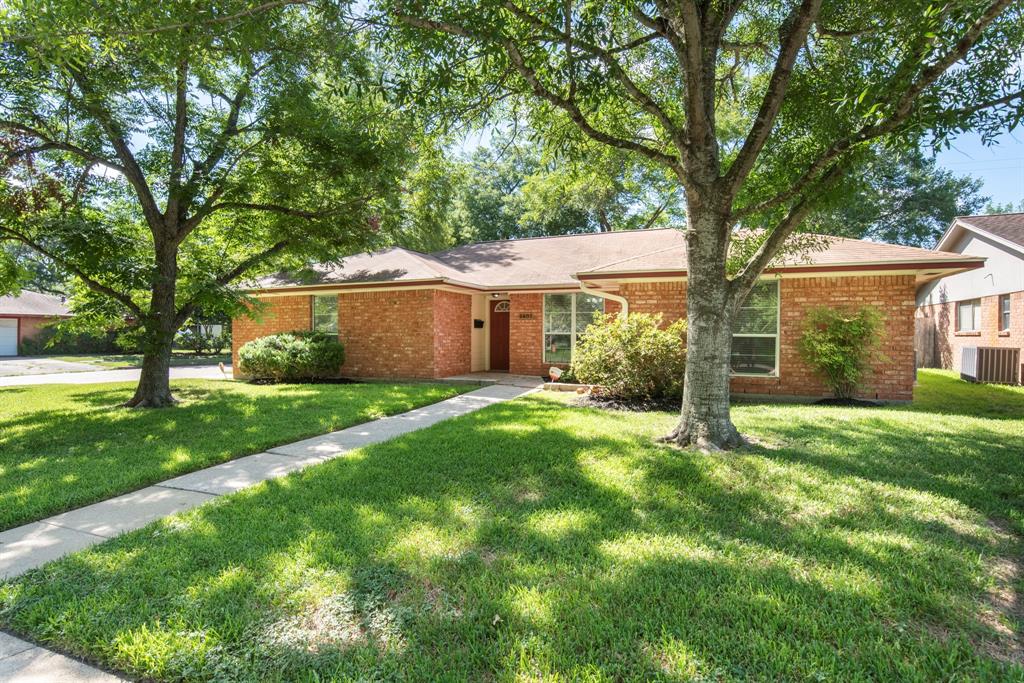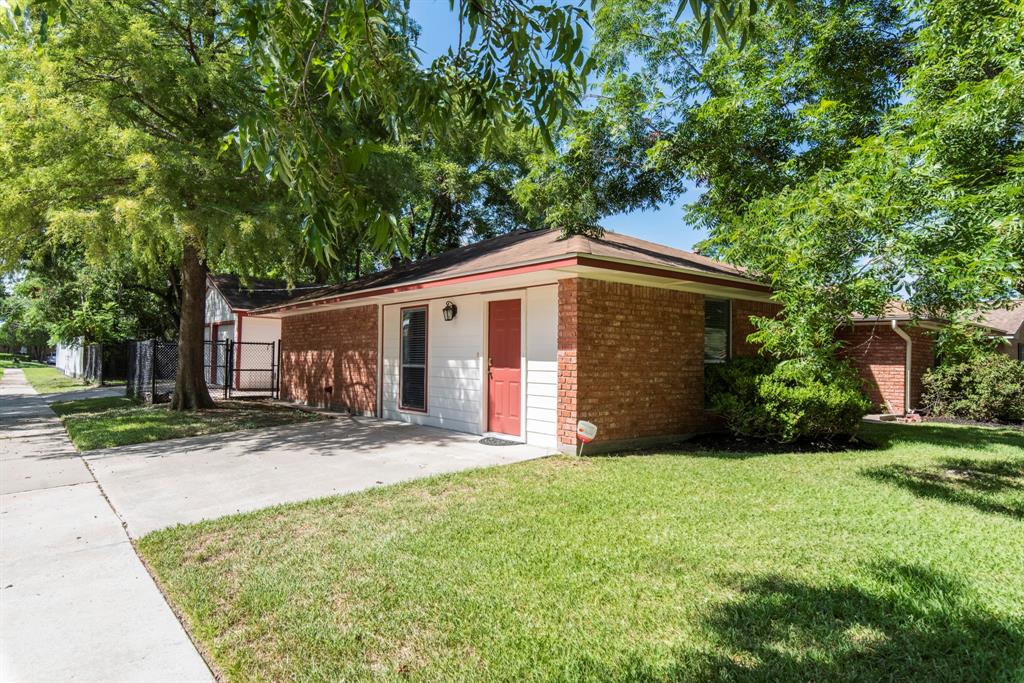YOUR NEXT HOME AWAITS! 3/2/2 on CORNER LOT in Westbury South. NO CARPET anywhere! Kitchen has GLASS TOP COOKTOP, DOUBLE-OVEN, GRANITE COUNTERTOPS, SOFT-CLOSE DRAWERS, WIDE 15" CABINETS and a WALK-IN-PANTRY! EXTRA-WIDE DOORS (most wheelchairs will fit). There is a STUDY/OFFICE/CRAFT ROOM/FLEX ROOM up front. ELECTRICAL & WATER LINES REPLACED 2005. DECKED ATTIC in house and garage. OVERSIZED GARAGE for plenty of storage space! FENCED BACKYARD has MATURE SHADE TREES on the South and a spacious patio. NEST THERMOSTAT will convey! EASY ACCESS TO TEXAS MEDICAL CENTER! HAVE YOUR AGENT SCHEDULE A SHOWING TODAY! CHOICE HOME PROTECTION PLAN INCLUDED THROUGH 7-1-2025!!
Premium Content
Get full access to Premium Content
Sold Price for nearby listings,
Property History Reports and more.
Sign Up or Log In Now
Sold Price for nearby listings,
Property History Reports and more.
Sign Up or Log In Now
General Description
MLS#:
19624259 (HAR)
Sold Price Range:
$215,001 - $250,000
Listing Status:
Sold
Address:
5803 Southminster Drive
City:
Houston
State:
TX
Zip Code:
77035
County:
Harris County
Subdivision:
Legal Description:
E 67 FT OF LT 15 BLK 141 WESTBURY SOUTH
Property Type:
Single-Family
Bedrooms:
3 Bedroom(s)
Baths:
2 Full Bath(s)
Garage(s):
2 / Detached
Stories:
1
Style:
Ranch
Year Built:
1962 / Appraisal District
Building Sqft.:
1,814 /Appraisal District
Lot Size:
8,040 Sqft. /Appraisal District
Maintenance Fee:
$ 365 / Annually
Key Map©:
571E
Market Area:
Room Dimension
Family Room:
20x18, 1st
Kitchen:
17x9, 1st
Breakfast:
10x8, 1st
Primary Bedroom:
14x9, 1st
Bedroom:
14x9, 1st
Bedroom:
11x10, 1st
Primary Bath:
5x5, 1st
Bath:
9x5, 1st
Home Office/Study:
13x11, 1st
Interior Features
Floors:
Laminate, Tile
Countertop:
Granite, Composite
Room Description:
1 Living Area, Breakfast Room, Family Room, Home Office/Study, Kitchen/Dining Combo, Utility Room in House
Bathroom Description:
Primary Bath: Shower Only, Secondary Bath(s): Tub/Shower Combo
Kitchen Description:
Kitchen open to Family Room, Pots/Pans Drawers, Soft Closing Drawers, Walk-in Pantry
Bedroom Description:
All Bedrooms Down, En-Suite Bath, Primary Bed - 1st Floor
Cooling:
Central Electric
Heating:
Central Gas
Connections:
Electric Dryer Connections, Gas Dryer Connections, Washer Connections
Range:
Electric Cooktop
Oven:
Double Oven, Electric Oven
Disposal:
Yes
Dishwasher:
Yes
Microwave:
Yes
Energy Feature:
Ceiling Fans, Digital Program Thermostat
Interior:
Alarm System - Leased, Crown Molding, Drapes/Curtains/Window Cover, Dryer Included
Exterior Features
Roof:
Composition
Foundation:
Slab
Private Pool:
No
Exterior Type:
Brick
Lot Description:
Corner, Subdivision Lot
Water Sewer:
Public Sewer, Public Water
Unit Location:
Corner, Subdivision Lot
Front Door Face:
Northwest
Exterior:
Back Yard Fenced, Patio/Deck, Satellite Dish
Assigned School Information
| District: | Houston |
| Elementary School: | Anderson Elementary School |
| Middle School: | Fondren Middle School |
| High School: | Westbury High School |
Listing Broker: Rock Edwards & Associates,
Email Listing Broker
Selling Broker: Texas United Realty
Last updated as of: 07/17/2024
Email Listing Broker
Selling Broker: Texas United Realty
Last updated as of: 07/17/2024
Property Tax
Market Value Per Appraisal District
Cost/Sqft based on Market Value
| Tax Year | Cost/sqft | Market Value | Change | Tax Assessment | Change |
|---|---|---|---|---|---|
| 2023 | $126.79 | $230,000 | -4.51% | $230,000 | 1.23% |
| 2022 | $132.78 | $240,856 | 16.61% | $227,195 | 10.00% |
| 2021 | $113.86 | $206,541 | 0.00% | $206,541 | 0.00% |
| 2020 | $113.86 | $206,541 | -1.19% | $206,541 | -1.19% |
| 2019 | $115.23 | $209,032 | 7.62% | $209,032 | 9.16% |
| 2018 | $107.08 | $194,239 | 0.00% | $191,484 | 10.00% |
| 2017 | $107.08 | $194,239 | 10.14% | $174,077 | 10.00% |
| 2016 | $97.22 | $176,363 | 0.00% | $158,252 | 10.00% |
| 2015 | $97.22 | $176,363 | 26.05% | $143,866 | 10.00% |
| 2014 | $77.13 | $139,913 | 17.67% | $130,788 | 10.00% |
| 2013 | $65.55 | $118,899 | 0.00% | $118,899 | 0.00% |
| 2012 | $65.55 | $118,899 | $118,899 |
2023 Harris County Appraisal District Tax Value |
|
|---|---|
| Market Land Value: | $60,960 |
| Market Improvement Value: | $169,040 |
| Total Market Value: | $230,000 |
2023 Tax Rates |
|
|---|---|
| HOUSTON ISD: | 0.8683 % |
| HARRIS COUNTY: | 0.3501 % |
| HC FLOOD CONTROL DIST: | 0.0311 % |
| PORT OF HOUSTON AUTHORITY: | 0.0057 % |
| HC HOSPITAL DIST: | 0.1434 % |
| HC DEPARTMENT OF EDUCATION: | 0.0048 % |
| HOUSTON COMMUNITY COLLEGE: | 0.0922 % |
| HOUSTON CITY OF: | 0.5192 % |
| HC ID 5: | 0.1000 % |
| Total Tax Rate: | 2.1148 % |
Location
Calculator
$ 974Monthly
Principal & Interest
$ 974
Request More Information
Please enter your name, email address and phone number along with any additional questions you may have for Berkshire Hathaway HomeServices Tiffany Curry & Co., REALTORS
























