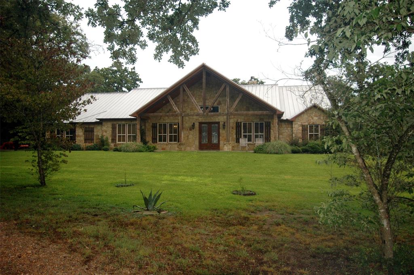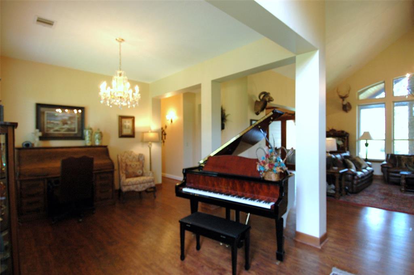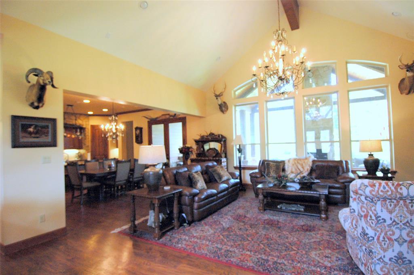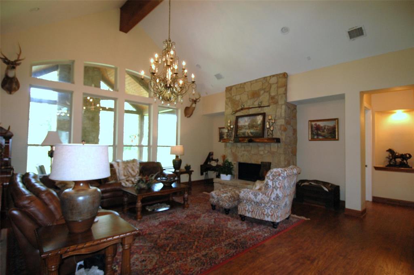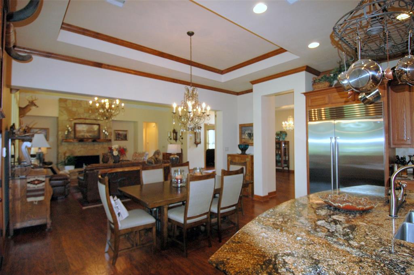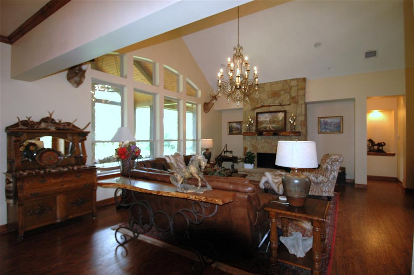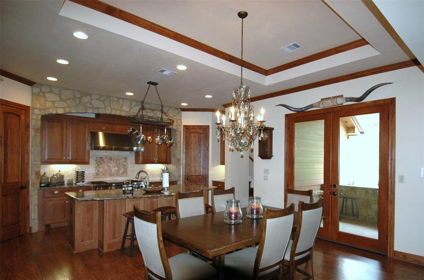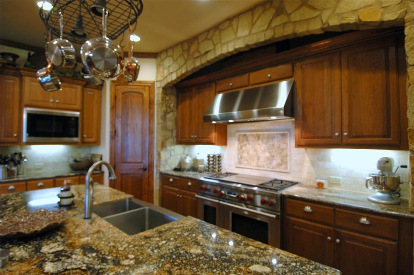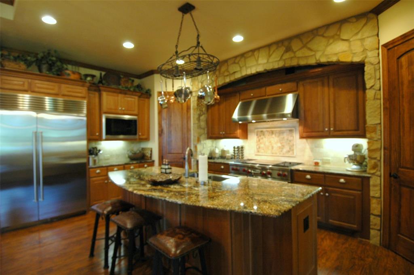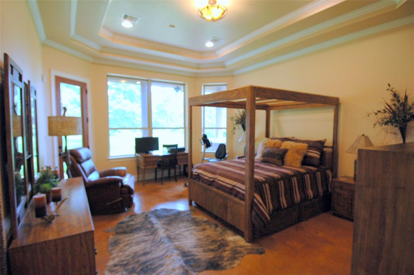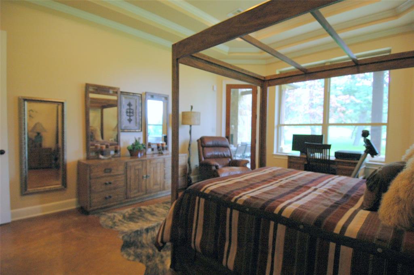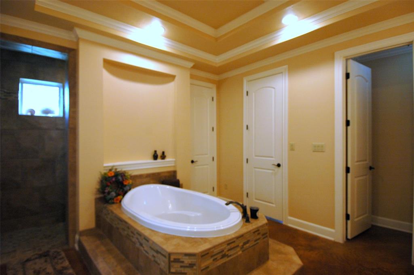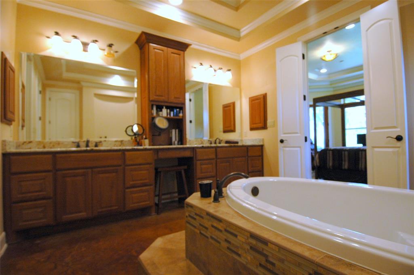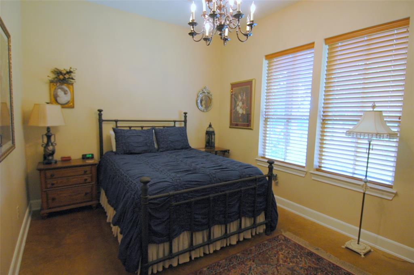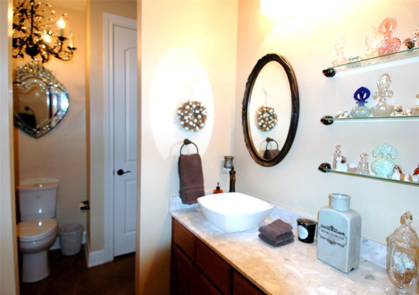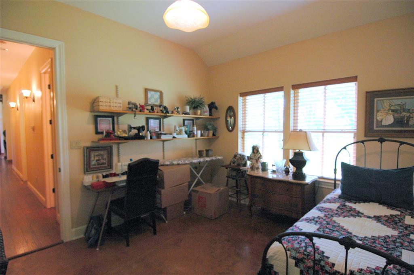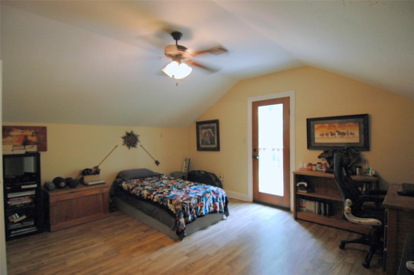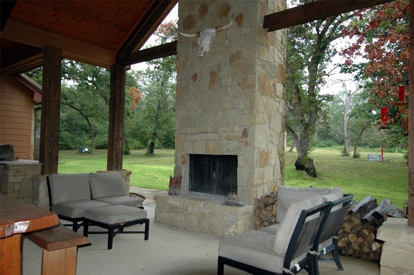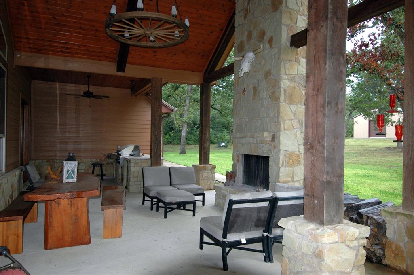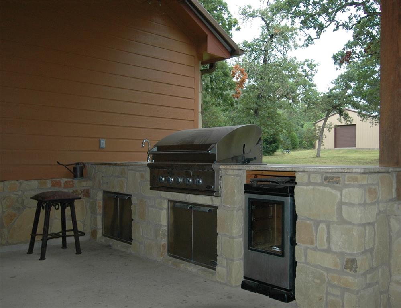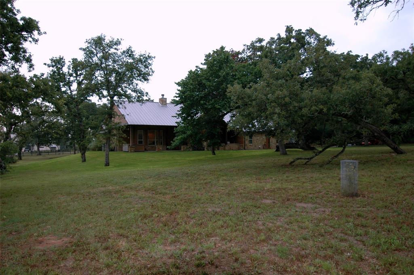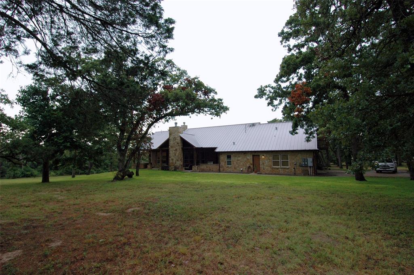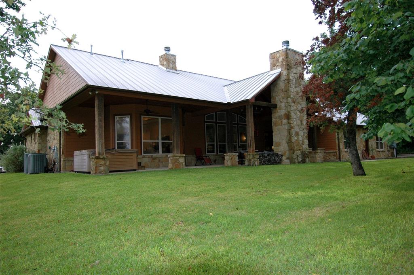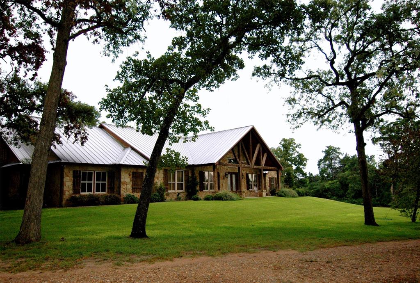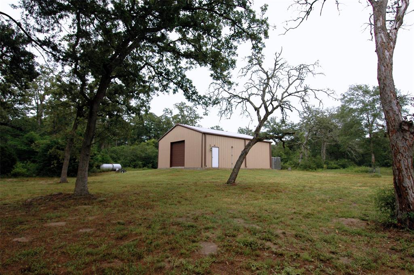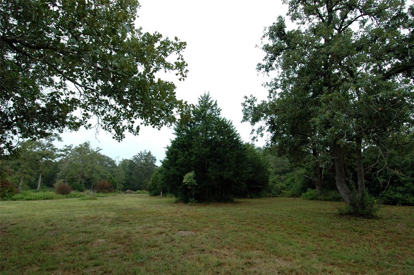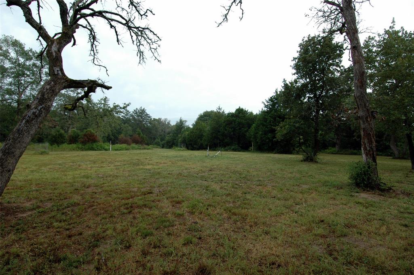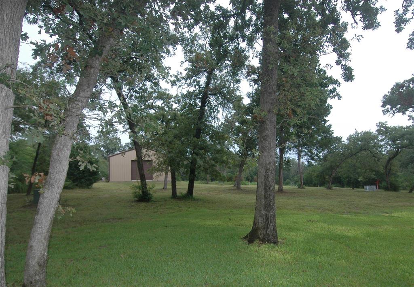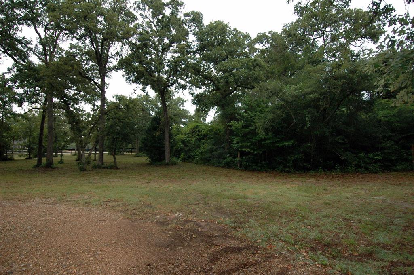Custom-built home in desirable development just a few minutes from historic downtown Bellville. You'll appreciate the spacious feel of this home & the high-end finishing details that include several special ceiling treatments, crown moldings and trims, and 8' doors throughout. Study is just off the foyer, spacious living area has a stone fireplace & vaulted ceiling with wood beams and is open to the casual dining space & kitchen area. Covered back porch complete w/outdoor fireplace & kitchen. Stone accent wall in kitchen, Wolf 4-burner + griddle gas range + 2 electric ovens, Bosch dishwasher, Wolf microwave, and sub-zero built-in refrigerator. Primary bedroom suite has a large soaking tub & walk-in shower. 4th bedroom is upstairs w/it's own private full bath & balcony. 30x40 metal shop has air-conditioned office/work space, plus 220 V power. Common recreation area of 37 acres for residents w/horse-riding and walking trails, 3-acre pond, fishing pier, restrooms, fireplace & pavilion.
Sold Price for nearby listings,
Property History Reports and more.
Sign Up or Log In Now
General Description
Room Dimension
Interior Features
Exterior Features
Assigned School Information
| District: | Bellville |
| Middle School: | Bellville Junior High School |
| High School: | Bellville High School |
Email Listing Broker
Selling Broker: Round Top Real Estate
Last updated as of: 06/26/2024
Market Value Per Appraisal District
Cost/Sqft based on Market Value
| Tax Year | Cost/sqft | Market Value | Change | Tax Assessment | Change |
|---|---|---|---|---|---|
| 2023 | $251.71 | $830,640 | 14.51% | $830,640 | 14.51% |
| 2022 | $219.82 | $725,415 | 7.66% | $725,415 | 7.66% |
| 2021 | $204.19 | $673,829 | 15.21% | $673,829 | 23.07% |
| 2020 | $177.23 | $584,874 | 2.86% | $547,501 | 10.00% |
| 2019 | $172.31 | $568,634 | 0.00% | $497,731 | 10.00% |
| 2018 | $172.31 | $568,634 | 8.45% | $452,483 | 10.00% |
| 2017 | $158.88 | $524,310 | 40.21% | $411,348 | 10.00% |
| 2016 | $113.32 | $373,953 | 0.00% | $373,953 | 0.00% |
| 2015 | $113.32 | $373,953 | 52.67% | $373,953 | 52.67% |
| 2014 | $74.22 | $244,935 | 136.26% | $244,935 | 136.26% |
| 2013 | $31.42 | $103,672 | $103,672 |
2023 Austin County Appraisal District Tax Value |
|
|---|---|
| Market Land Value: | $245,795 |
| Market Improvement Value: | $584,845 |
| Total Market Value: | $830,640 |
2023 Tax Rates |
|
|---|---|
| AUSTIN COUNTY: | 0.3660 % |
| BELLVILLE ISD: | 0.9712 % |
| BELLVILLE HOS DIST: | 0.0955 % |
| FARM/MARKET RD: | 0.0760 % |
| SPC RD & BRIDGE: | 0.0780 % |
| Total Tax Rate: | 1.5867 % |
