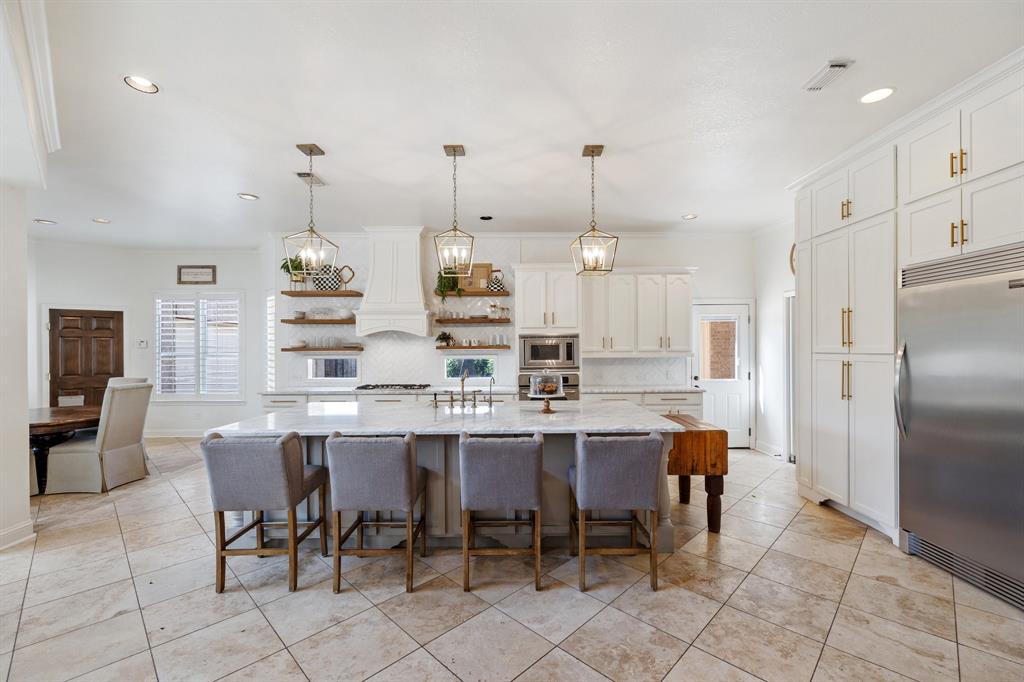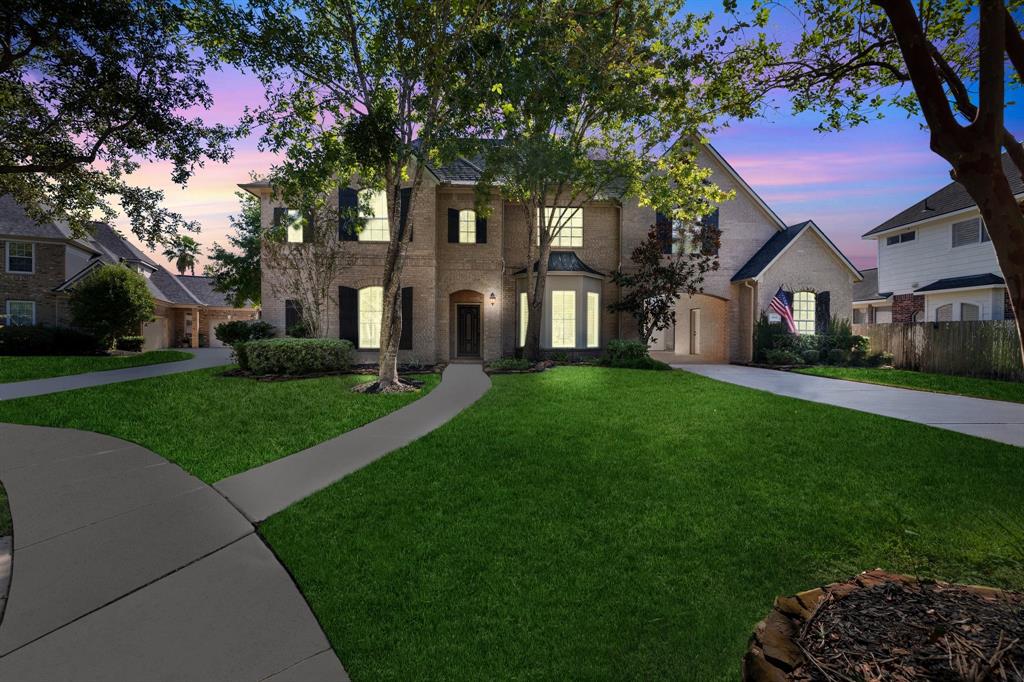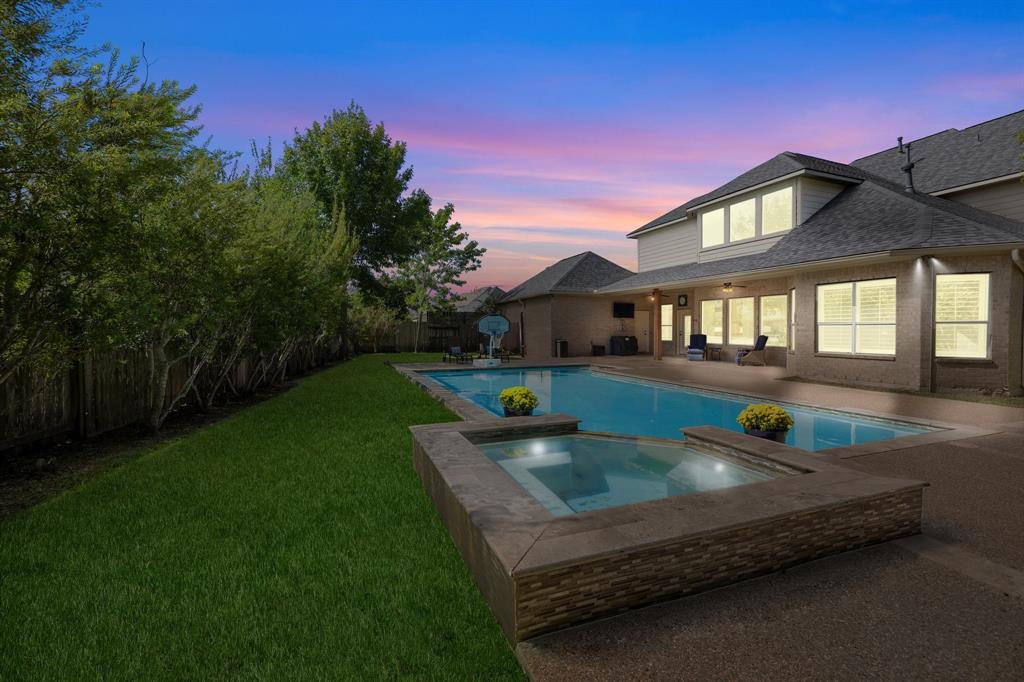Enchanting and Elegant Home in Sienna! Located on a beautifully landscaped cul-de-sac lot, this spacious 4BR/3.5BA house boasts an elegant brick exterior and a covered front porch. Step inside to discover an open layout filled with abundant natural light. Explore further to find a welcoming family room with a fireplace and a newly renovated kitchen featuring marble countertops, new cabinetry with pull-out pantry, and stainless steel appliances. The backyard is fully fenced and complete with a spa and heated pool, which is perfect for summer gatherings. Rest peacefully in the primary bedroom with its en suite featuring a jetted tub, separate shower, and double sinks. Additional amenities include a 3-car garage, home office/study, media room, game room, proximity to schools and shopping, and more! Call for a tour today!
Sold Price for nearby listings,
Property History Reports and more.
Sign Up or Log In Now
General Description
Room Dimension
Interior Features
Exterior Features
Assigned School Information
| District: | Fort Bend ISD |
| Elementary School: | Scanlan Oaks Elementary School |
| Middle School: | Ronald Thornton Middle School |
| High School: | Ridge Point High School |
Email Listing Broker
Selling Broker: eXp Realty LLC
Last updated as of: 07/11/2024
Market Value Per Appraisal District
Cost/Sqft based on Market Value
| Tax Year | Cost/sqft | Market Value | Change | Tax Assessment | Change |
|---|---|---|---|---|---|
| 2023 | $155.35 | $665,210 | 4.52% | $543,290 | 10.00% |
| 2022 | $148.64 | $636,470 | 41.75% | $493,900 | 10.00% |
| 2021 | $104.86 | $449,000 | 6.37% | $449,000 | 6.37% |
| 2020 | $98.58 | $422,120 | -9.43% | $422,120 | -9.43% |
| 2019 | $108.84 | $466,050 | 32.22% | $466,050 | 32.22% |
| 2018 | $82.32 | $352,480 | -15.34% | $352,480 | -15.34% |
| 2017 | $97.23 | $416,330 | 0.06% | $416,330 | 0.06% |
| 2016 | $97.17 | $416,070 | 5.24% | $416,070 | 5.24% |
| 2015 | $92.33 | $395,370 | 6.09% | $395,370 | 6.09% |
| 2014 | $87.03 | $372,660 | 2.29% | $372,660 | 2.29% |
| 2013 | $85.08 | $364,300 | $364,300 |
2023 Fort Bend County Appraisal District Tax Value |
|
|---|---|
| Market Land Value: | $109,901 |
| Market Improvement Value: | $555,309 |
| Total Market Value: | $665,210 |
2023 Tax Rates |
|
|---|---|
| FORT BEND ISD: | 0.9892 % |
| FT BEND CO GEN: | 0.4265 % |
| FORT BEND DRNG: | 0.0124 % |
| SIENNA PLAN LID: | 0.4125 % |
| SIENNA PLANTATION MUD 3: | 0.4325 % |
| Total Tax Rate: | 2.2731 % |
















































