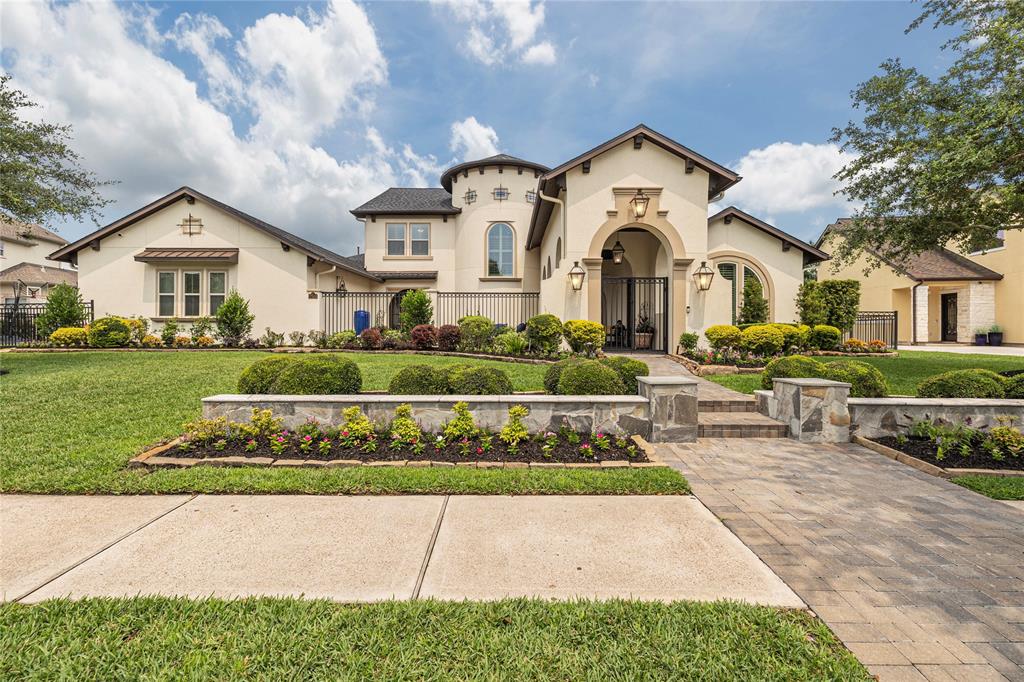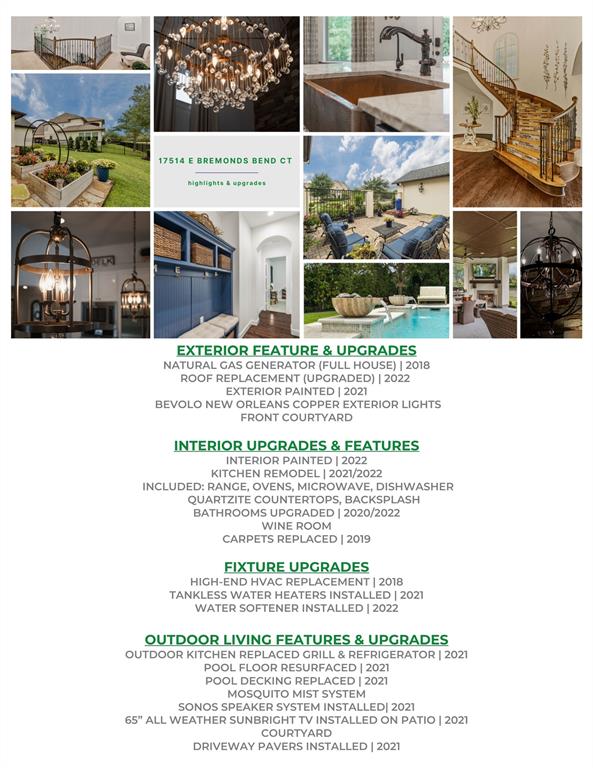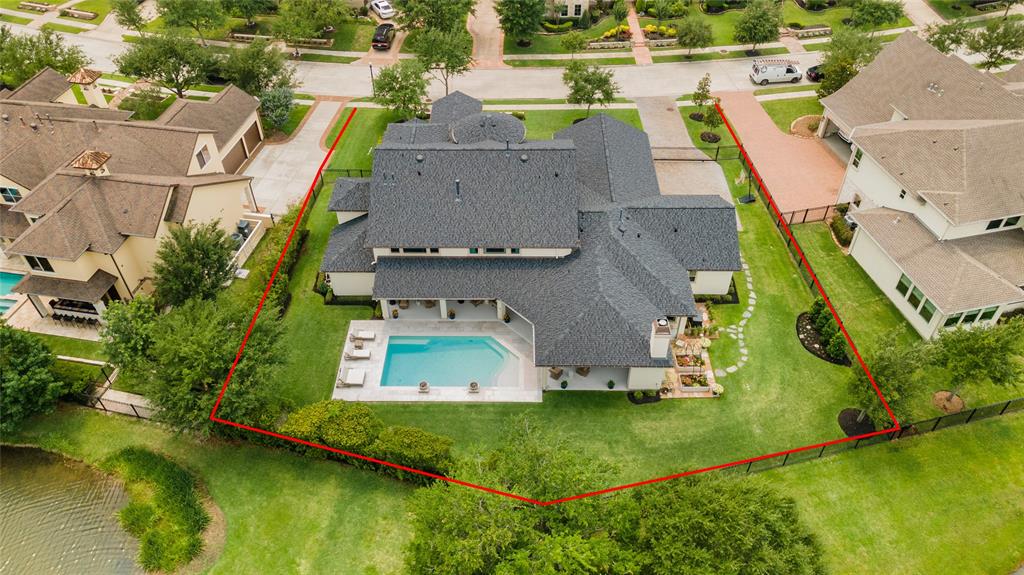Nestled in the Bridgeland Reserve, discover the epitome of luxury - this Spanish-style 5-bedroom, 5.5-bath waterfront home. High-end upgrades blend classic charm with modern elegance. The courtyard, foyer grand staircase, arched doorways, elegant dining room, wine room and a fully remodeled kitchen with quartzite countertops and high-end appliances, exude sophistication. This home has the perfect balance of work and leisure with a downstairs game room, exercise room, and home office. The owner's suite is a relaxation haven. A guest suite offers comfort and privacy for overnight company. There is 3 bedrooms downstairs and 2 bedrooms upstairs with their own baths and plenty of closet space. Relax poolside as the grill master cooks in the outdoor kitchen while you enjoy your favorite music and drink. A stone-paved driveway leads to a 3-car garage, while a full-house natural gas generator ensures uninterrupted comfort. To own this luxury home is a unique opportunity.
Sold Price for nearby listings,
Property History Reports and more.
Sign Up or Log In Now
General Description
Room Dimension
Interior Features
Exterior Features
Assigned School Information
| District: | Cypress-Fairbanks |
| Elementary School: | McGown Elementary School | |
| Middle School: | Smith Middle School |
| High School: | Bridgeland High School |
Email Listing Broker
Selling Broker: Keller Williams Memorial
Last updated as of: 07/11/2024
Market Value Per Appraisal District
Cost/Sqft based on Market Value
| Tax Year | Cost/sqft | Market Value | Change | Tax Assessment | Change |
|---|---|---|---|---|---|
| 2023 | $234.73 | $1,275,520 | 18.18% | $1,077,716 | 10.00% |
| 2022 | $198.62 | $1,079,326 | 21.18% | $979,742 | 10.00% |
| 2021 | $163.91 | $890,675 | 9.73% | $890,675 | 9.73% |
| 2020 | $149.38 | $811,721 | -4.22% | $811,721 | -4.22% |
| 2019 | $155.96 | $847,495 | -0.35% | $847,495 | -0.35% |
| 2018 | $156.51 | $850,462 | 0.00% | $850,462 | 0.00% |
| 2017 | $156.51 | $850,462 | -6.73% | $850,462 | -6.73% |
| 2016 | $167.80 | $911,799 | 0.00% | $911,799 | 0.00% |
| 2015 | $167.80 | $911,799 | 4.73% | $911,799 | 4.73% |
| 2014 | $160.22 | $870,622 | 506.09% | $870,622 | 506.09% |
| 2013 | $26.43 | $143,645 | 0.00% | $143,645 | 0.00% |
| 2012 | $26.43 | $143,645 | $143,645 |
2023 Harris County Appraisal District Tax Value |
|
|---|---|
| Market Land Value: | $224,242 |
| Market Improvement Value: | $1,051,278 |
| Total Market Value: | $1,275,520 |
2023 Tax Rates |
|
|---|---|
| CYPRESS-FAIRBANKS ISD: | 1.0811 % |
| HARRIS COUNTY: | 0.3501 % |
| HC FLOOD CONTROL DIST: | 0.0311 % |
| PORT OF HOUSTON AUTHORITY: | 0.0057 % |
| HC HOSPITAL DIST: | 0.1434 % |
| HC DEPARTMENT OF EDUCATION: | 0.0048 % |
| LONE STAR COLLEGE SYS: | 0.1076 % |
| HC MUD 419: | 0.8350 % |
| HC WCID 157: | 0.3550 % |
| HC EMERG SRV DIST 9: | 0.0444 % |
| Total Tax Rate: | 2.9582 % |
















































