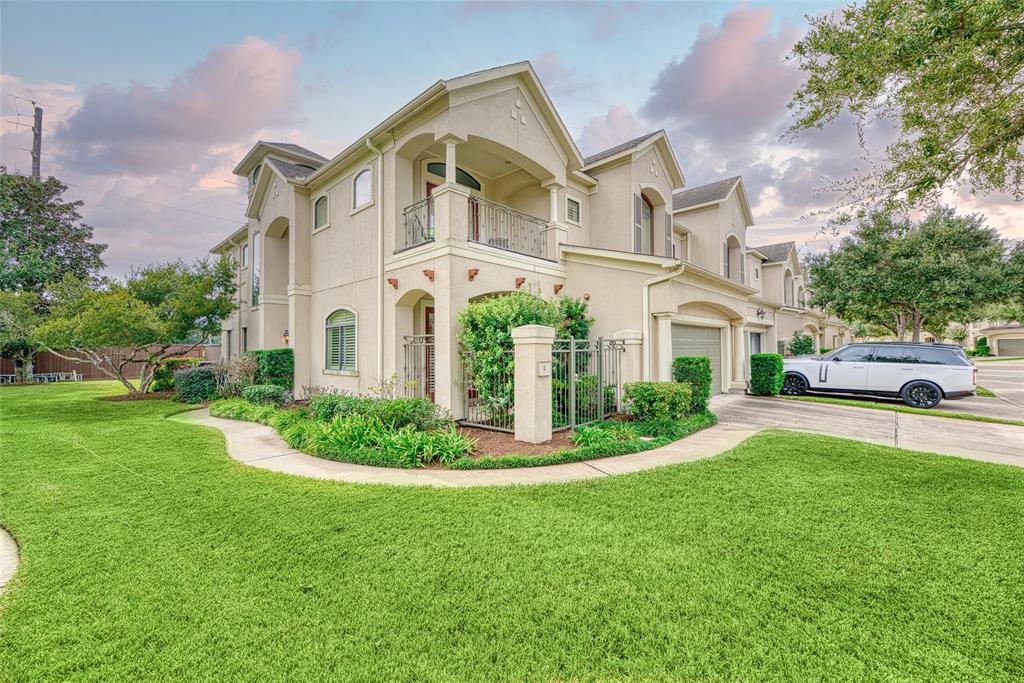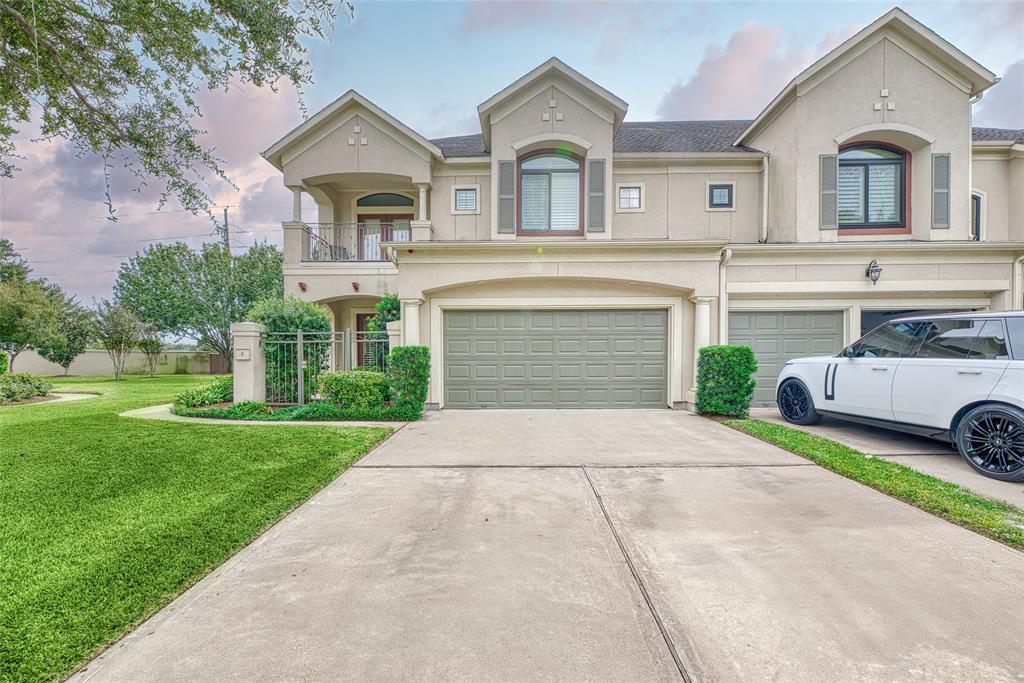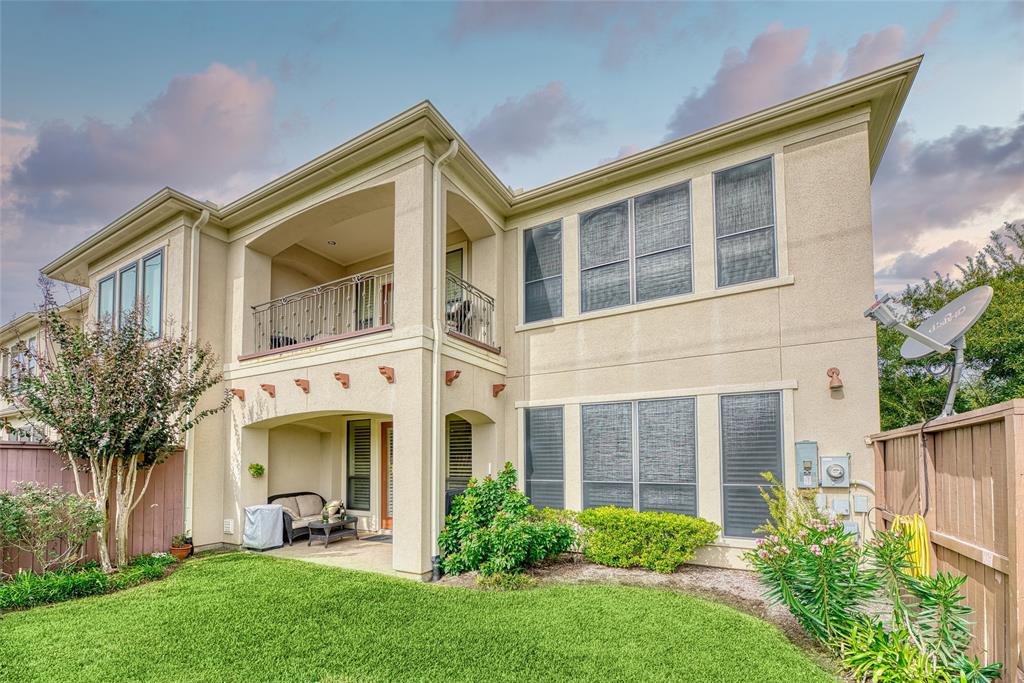Impeccably maintained,two-story townhome nestled on a prime corner lot within a highly sought-after gated community.The first floor exudes a bright and open ambiance with an expansive living area,showcasing high-quality hardwood floors and wood shutters.Chef's kitchen is generously appointed with an abundance of storage,granite countertops,and a breakfast bar. From the dining area,you can access a fully fenced backyard, custom landscaping, and a covered patio.Upon entry,you'll be captivated by the updated mosaic tile accents in two niches and in the half bath.Updates include the replacement of the 1st-floor HVAC system in 2023 and the 2nd-floor in 2017.All bedrooms are located upstairs,including a spacious primary bedroom with an en-suite bath and a sitting area adjacent to the balcony,which overlooks the backyard and greenspace.Elementary and high schools are within walking distance. Close to shopping,dining, and entertainment options.HOA COVERS ROOF, EXT WALLS/STUCCO, COMMON AREA ETC
Sold Price for nearby listings,
Property History Reports and more.
Sign Up or Log In Now
General Description
Room Dimension
Interior Features
Exterior Features
Assigned School Information
| District: | Fort Bend ISD |
| Elementary School: | Colony Meadows Elementary School |
| Middle School: | Fort Settlement Middle School |
| High School: | Clements High School |
Email Listing Broker
Selling Broker: Newhall Realty, LLC
Last updated as of: 07/11/2024
Market Value Per Appraisal District
Cost/Sqft based on Market Value
| Tax Year | Cost/sqft | Market Value | Change | Tax Assessment | Change |
|---|---|---|---|---|---|
| 2023 | $180.60 | $547,932 | 13.16% | $532,642 | 10.00% |
| 2022 | $159.60 | $484,220 | -5.61% | $484,220 | -5.61% |
| 2021 | $169.09 | $513,010 | 4.45% | $513,010 | 4.45% |
| 2020 | $161.89 | $491,170 | -2.86% | $491,170 | -2.86% |
| 2019 | $166.65 | $505,610 | 0.48% | $505,610 | 0.48% |
| 2018 | $165.85 | $503,180 | 3.45% | $503,180 | 3.45% |
| 2017 | $160.32 | $486,410 | 1.59% | $486,410 | 1.59% |
| 2016 | $157.81 | $478,790 | 4.45% | $478,790 | 5.42% |
| 2015 | $151.09 | $458,400 | 11.02% | $454,190 | 10.00% |
| 2014 | $136.09 | $412,900 | 8.13% | $412,900 | 8.13% |
| 2013 | $125.86 | $381,870 | $381,870 |
2023 Fort Bend County Appraisal District Tax Value |
|
|---|---|
| Market Land Value: | $90,000 |
| Market Improvement Value: | $457,932 |
| Total Market Value: | $547,932 |
2023 Tax Rates |
|
|---|---|
| FORT BEND ISD: | 0.9892 % |
| FT BEND LID 2: | 0.1250 % |
| FT BEND CO GEN: | 0.4265 % |
| FORT BEND DRNG: | 0.0124 % |
| CITY OF SUGAR LAND: | 0.3500 % |
| Total Tax Rate: | 1.9031 % |




































