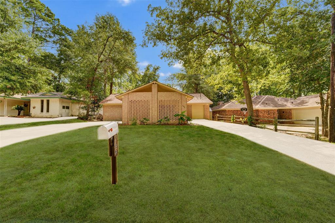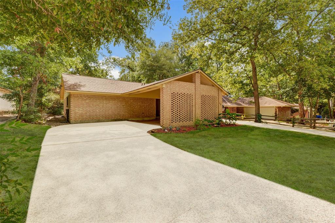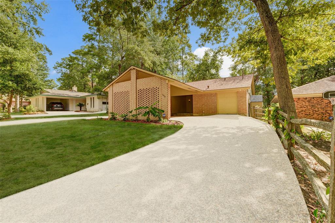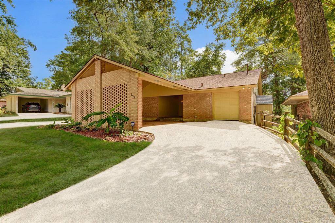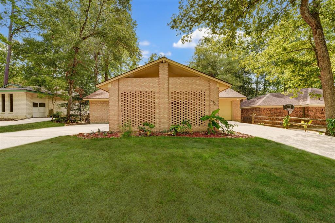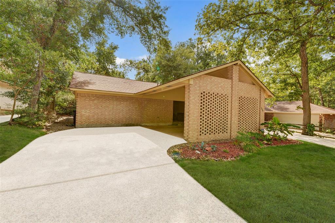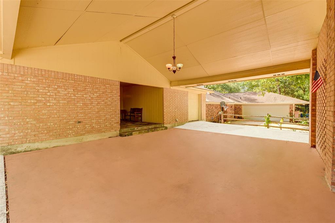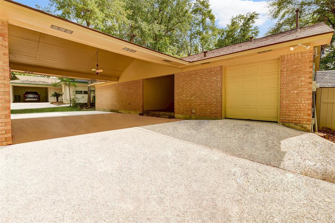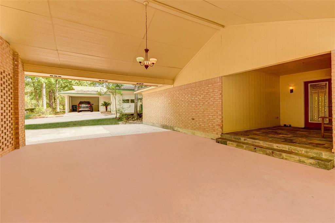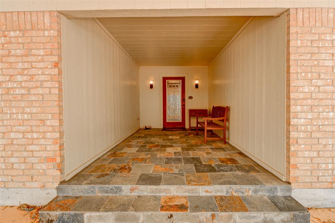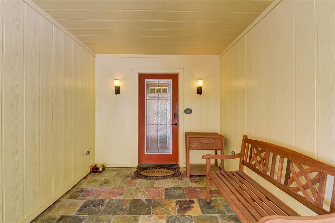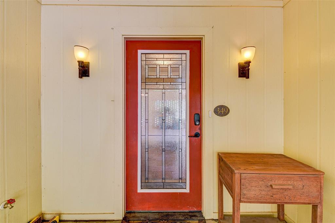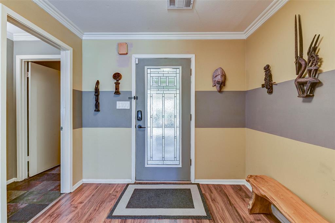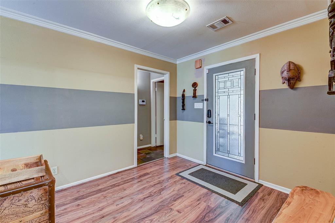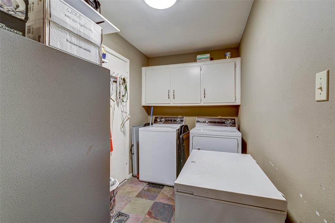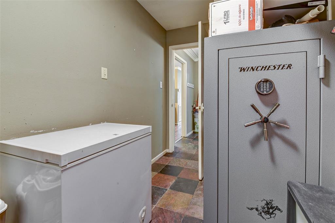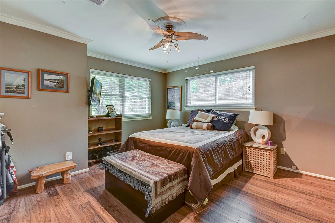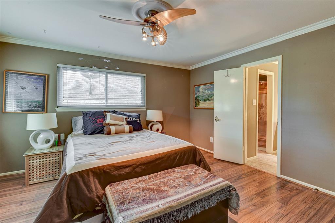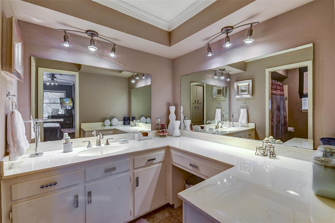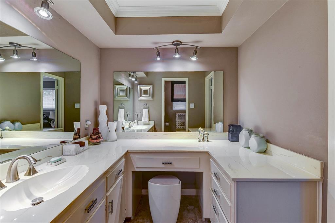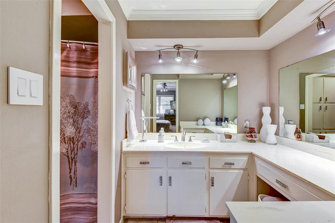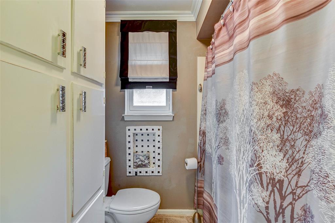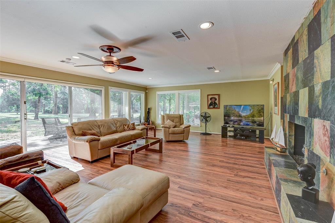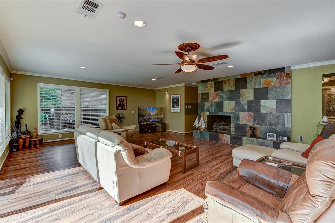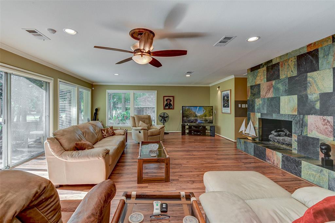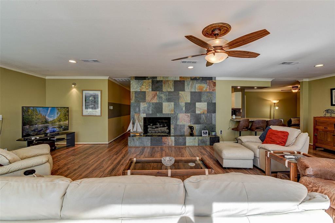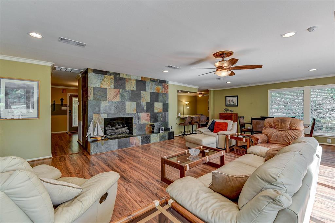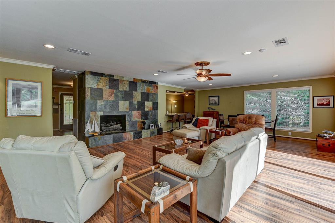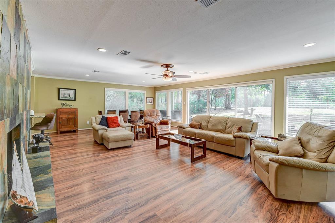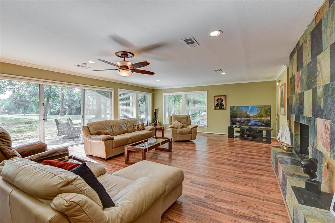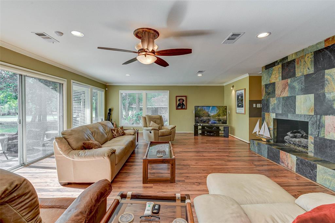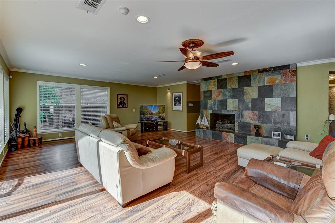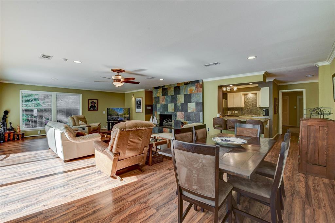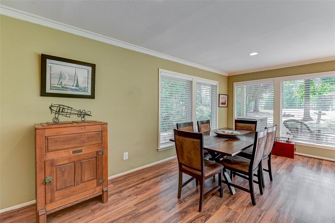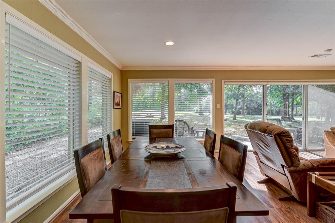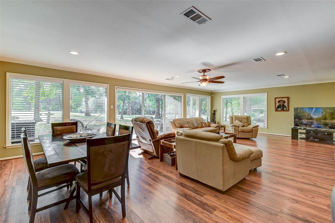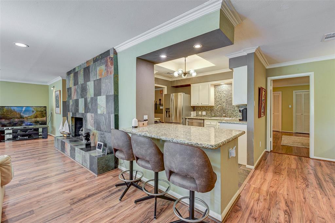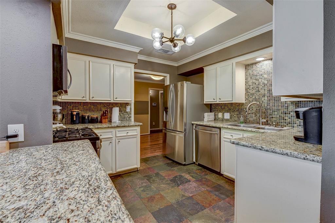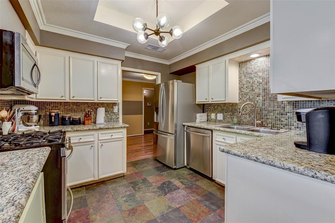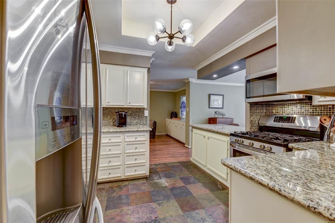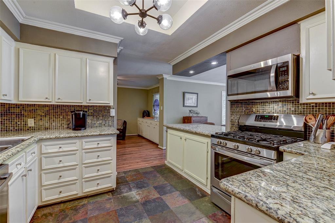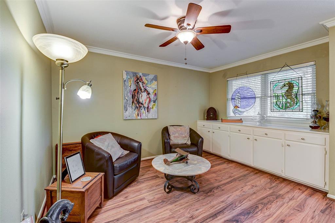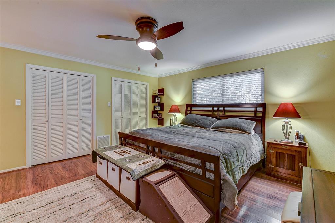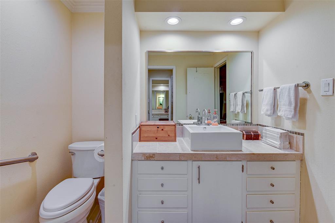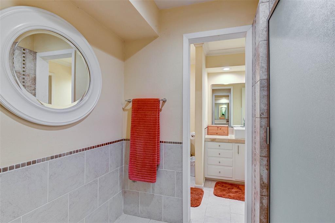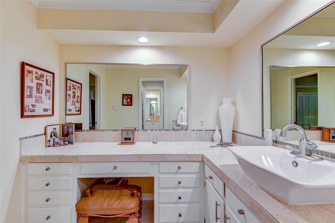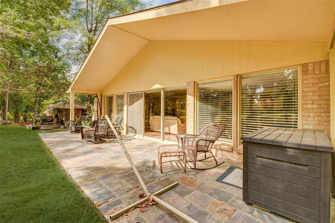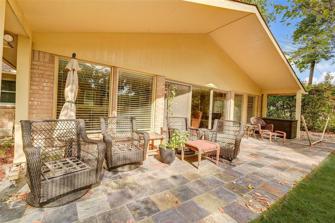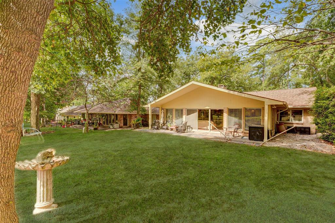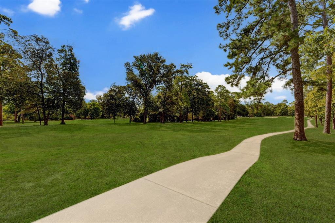Charming 2 bedroom home on the golf course w panoramic views of the 10th and 12th holes. Circular drive w portecochere. 2048 sq ft well kept home. Both bedrooms include ensuites. Formal dining being used as an office/study/reading room. Living room large enough to include a dining area. New gas furnace 2020, new roof 2019, newer AC, new duct work 2021, new hardie plank siding 2012. Gas log fireplace w slate stone surround. All rooms have blinds & ceiling fans. Crown molding in living area & bedrooms. Bedrooms have Andersen windows. Primary bath has 2 sink/vanity areas & walk-in shower. Tub/ shower combo in second bedroom. TV stays in second bedroom. Large back porch for grilling & is shaded from the setting sun for enjoyable evenings. Rain barrels & storage sheds stay with home. Utility room in house. Home has a golf cart garage for your cart or to use as storage. No HOA. Panorama is a city with a mayor, city council, police dept & restaurant, parks. 30 minutes showing notice.
Sold Price for nearby listings,
Property History Reports and more.
Sign Up or Log In Now
General Description
Room Dimension
Interior Features
Exterior Features
Assigned School Information
| District: | Willis ISD |
| Elementary School: | Turner Elementary School |
| Middle School: | Robert P Brabham Middle School | |
| High School: | Willis High School |
Email Listing Broker
Selling Broker: RE/MAX Integrity II
Last updated as of: 07/17/2024
Market Value Per Appraisal District
Cost/Sqft based on Market Value
| Tax Year | Cost/sqft | Market Value | Change | Tax Assessment | Change |
|---|---|---|---|---|---|
| 2023 | $118.20 | $242,080 | 11.56% | $212,390 | 10.00% |
| 2022 | $105.96 | $217,000 | 23.63% | $193,080 | 10.00% |
| 2021 | $85.71 | $175,530 | 2.64% | $175,530 | 4.92% |
| 2020 | $83.51 | $171,020 | 12.45% | $167,300 | 10.00% |
| 2019 | $74.26 | $152,090 | -1.35% | $152,090 | -1.35% |
| 2018 | $75.28 | $154,170 | 0.00% | $154,170 | 0.00% |
| 2017 | $75.28 | $154,170 | 4.57% | $154,170 | 4.57% |
| 2016 | $71.99 | $147,430 | 1.23% | $147,430 | 1.23% |
| 2015 | $71.11 | $145,640 | 9.93% | $145,640 | 9.93% |
| 2014 | $64.69 | $132,490 | 4.72% | $132,490 | 4.72% |
| 2013 | $61.78 | $126,520 | 8.48% | $126,520 | 8.48% |
| 2012 | $56.95 | $116,630 | $116,630 |
2023 Montgomery County Appraisal District Tax Value |
|
|---|---|
| Market Land Value: | $14,300 |
| Market Improvement Value: | $227,780 |
| Total Market Value: | $242,080 |
2023 Tax Rates |
|
|---|---|
| PANORAMA VILLAGE: | 0.5612 % |
| EMERGENCY SVC DIST 1: | 0.0986 % |
| MONTGOMERY COUNTY: | 0.3696 % |
| MONTGOMERY CO HOSPITAL: | 0.0498 % |
| LONE STAR COLLEGE: | 0.1076 % |
| WILLIS ISD: | 1.0002 % |
| Total Tax Rate: | 2.1870 % |
