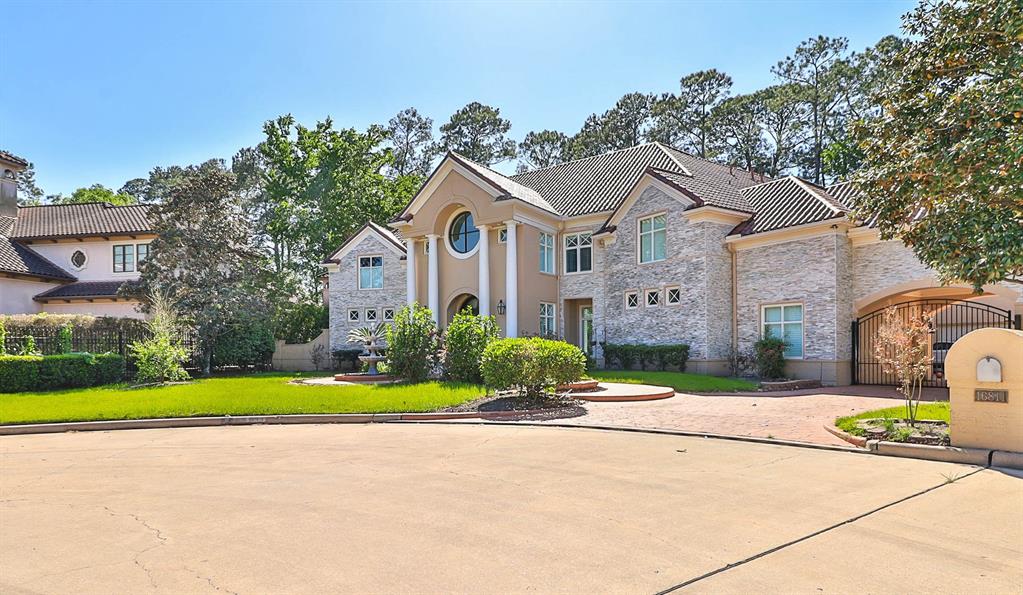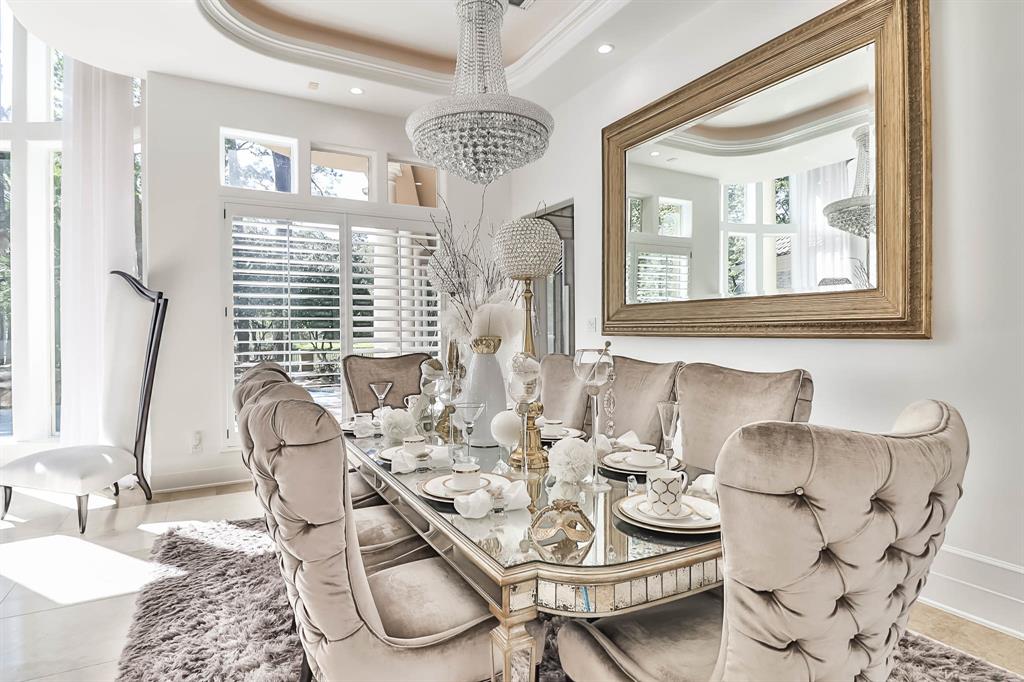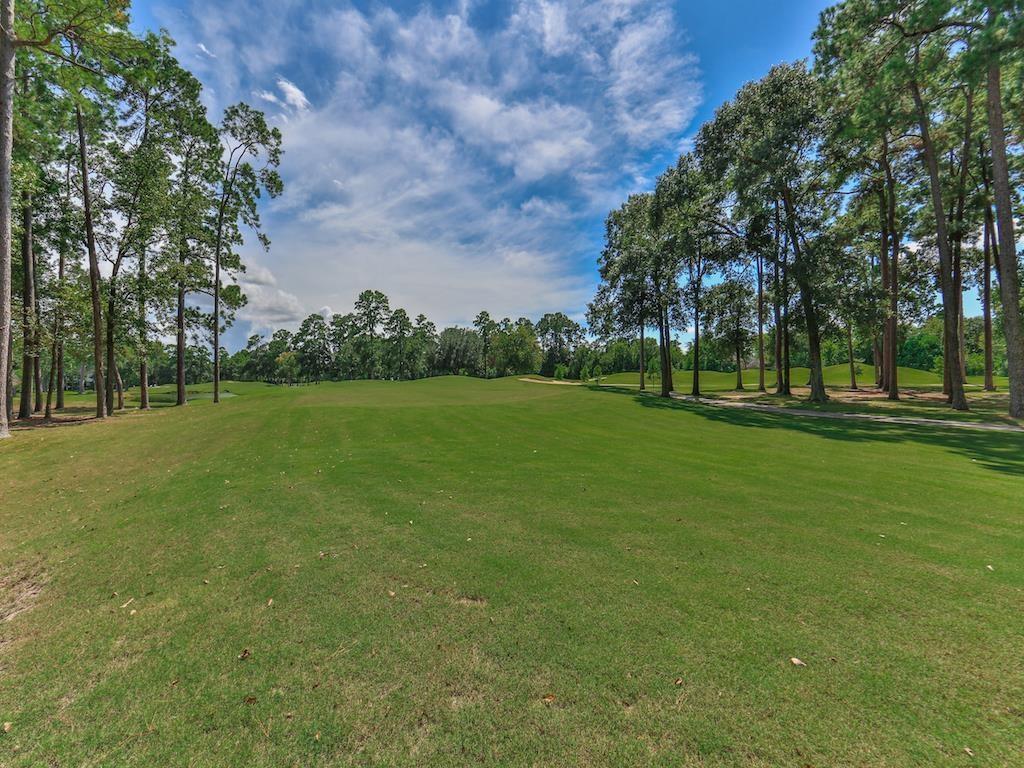Magnificent Stunning, Custom nestled in the heart of this prestigious gated community in the center of the cul-de-sac perfectly centered on the golf course. Immaculate curb appeal, Impeccable designers touch, Impressive features, & Extraordinary space. Welcome guest with grandeur at the spiral staircase and an entry that is breathtaking. Entertain family in this spectacular gourmet kitchen, or the Game room with built-ins and tons of space, crystal chandeliers and built ins throughout. Retreat to the luxurious master suite with fireplace, not to mention the incredible master bathroom-his and her closets and toilets. A marvelous sparkling pool, with a waterfall, and spa. Three staircases, private rooms galore, with so much character and pride of ownership. A two-story walkout balcony with stunning views of the golf course. You have truly found a jewel.
Sold Price for nearby listings,
Property History Reports and more.
Sign Up or Log In Now
General Description
Room Dimension
Interior Features
Exterior Features
Assigned School Information
| District: | Spring |
| Elementary School: | Pat Reynolds Elementary School |
| Middle School: | Edwin M Wells Middle School |
| High School: | Westfield High School | |
Email Listing Broker
Selling Broker: RE/MAX Partners
Last updated as of: 07/11/2024
Market Value Per Appraisal District
Cost/Sqft based on Market Value
| Tax Year | Cost/sqft | Market Value | Change | Tax Assessment | Change |
|---|---|---|---|---|---|
| 2023 | $136.51 | $1,112,533 | 15.90% | $982,778 | 10.00% |
| 2022 | $117.78 | $959,916 | 18.19% | $893,435 | 10.00% |
| 2021 | $99.66 | $812,214 | -19.01% | $812,214 | -19.01% |
| 2020 | $123.05 | $1,002,827 | 0.00% | $1,002,827 | 0.00% |
| 2019 | $123.05 | $1,002,827 | 0.00% | $1,002,827 | 0.00% |
| 2018 | $123.05 | $1,002,827 | 0.00% | $1,002,827 | 0.00% |
| 2017 | $123.05 | $1,002,827 | 0.00% | $1,002,827 | 0.00% |
| 2016 | $123.05 | $1,002,827 | 0.00% | $1,002,827 | 0.00% |
| 2015 | $123.05 | $1,002,827 | -16.90% | $1,002,827 | -16.90% |
| 2014 | $148.07 | $1,206,739 | 0.00% | $1,206,739 | 0.00% |
| 2013 | $148.07 | $1,206,739 | 0.00% | $1,206,739 | 0.00% |
| 2012 | $148.07 | $1,206,739 | $1,206,739 |
2023 Harris County Appraisal District Tax Value |
|
|---|---|
| Market Land Value: | $158,794 |
| Market Improvement Value: | $953,739 |
| Total Market Value: | $1,112,533 |
2023 Tax Rates |
|
|---|---|
| SPRING ISD: | 1.1092 % |
| HARRIS COUNTY: | 0.3501 % |
| HC FLOOD CONTROL DIST: | 0.0311 % |
| PORT OF HOUSTON AUTHORITY: | 0.0057 % |
| HC HOSPITAL DIST: | 0.1434 % |
| HC DEPARTMENT OF EDUCATION: | 0.0048 % |
| LONE STAR COLLEGE SYS: | 0.1076 % |
| HC MUD 211: | 0.4000 % |
| HC EMERG SRV DIST 16: | 0.0451 % |
| HC EMERG SRV DIST 11: | 0.0302 % |
| Total Tax Rate: | 2.2272 % |














































