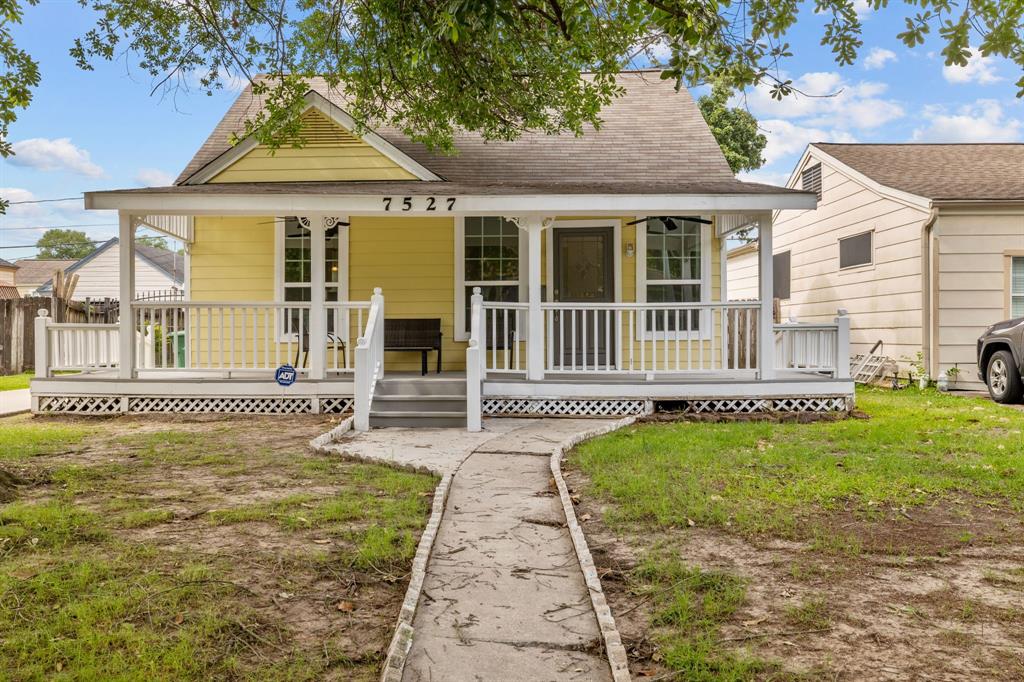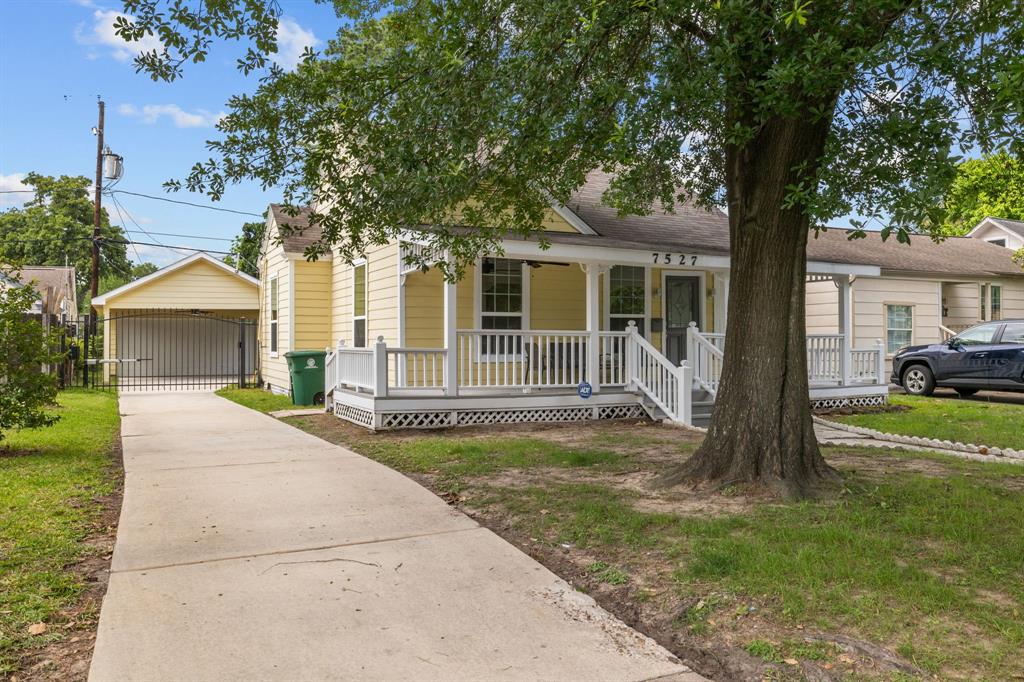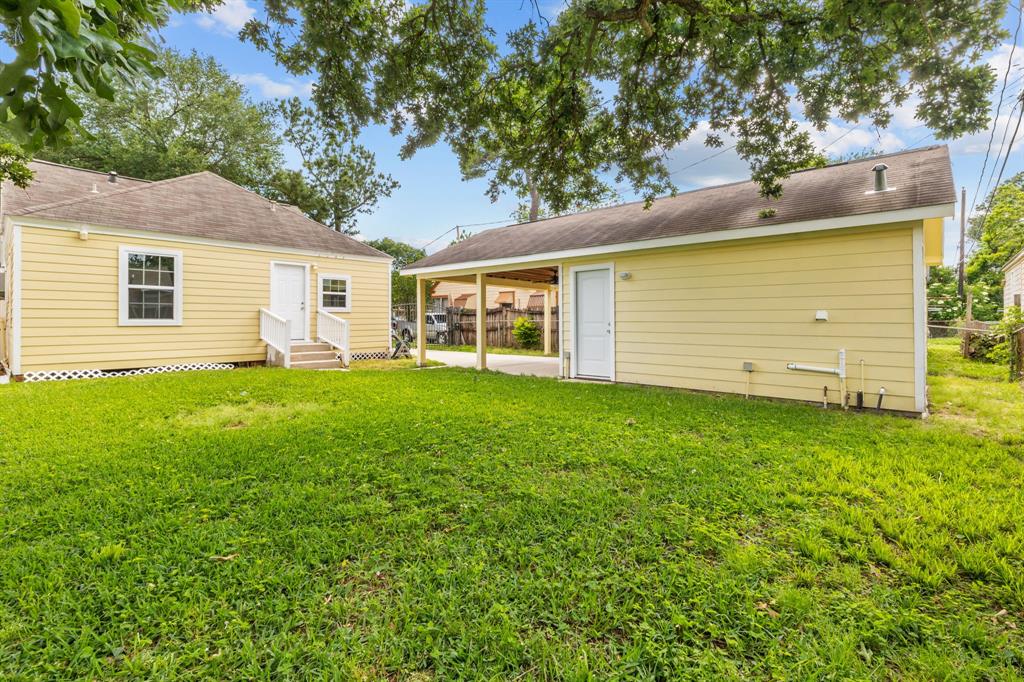Welcome to your new home in the charming Mason Park neighborhood! This lovely cottage is ready & waiting for you, w/ an inviting front porch perfect for enjoying the beautiful Houston mornings under the shade of a sprawling oak tree. Inside, the spacious & open floor plan is perfect for a variety of living needs. The original hardwood floors, refinished in 2014, lend warmth & character to the space. The updated kitchen features stainless steel appliances, ample storage, & freshly painted cabinets that add to the cottage's cozy & welcoming vibe. When it's time to unwind, head to the remodeled bathroom that feels like a spa-like retreat, w/ its soothing colors & modern touches. Outside, the backyard is a peaceful oasis w/ mature trees that provide ample shade on sunny afternoons.This charming cottage is perfect for anyone looking for a home that is full of character & ready for modern living. *Be sure to check out the list of updates attached.*
Sold Price for nearby listings,
Property History Reports and more.
Sign Up or Log In Now
General Description
Room Dimension
Interior Features
Exterior Features
Assigned School Information
| District: | Houston |
| Elementary School: | Briscoe Elementary School |
| Middle School: | Edison Middle School |
| High School: | Milby High School |
Email Listing Broker
Selling Broker: Real Broker, LLC
Last updated as of: 07/11/2024
Market Value Per Appraisal District
Cost/Sqft based on Market Value
| Tax Year | Cost/sqft | Market Value | Change | Tax Assessment | Change |
|---|---|---|---|---|---|
| 2023 | $188.85 | $193,386 | 14.21% | $193,386 | 14.21% |
| 2022 | $165.35 | $169,323 | 9.25% | $169,323 | 9.25% |
| 2021 | $151.35 | $154,987 | 0.00% | $154,987 | 0.00% |
| 2020 | $151.35 | $154,987 | 4.43% | $154,987 | 4.43% |
| 2019 | $144.94 | $148,414 | 52.46% | $148,414 | 52.46% |
| 2018 | $95.06 | $97,346 | 0.00% | $97,346 | 0.00% |
| 2017 | $95.06 | $97,346 | 4.46% | $97,346 | 4.46% |
| 2016 | $91.01 | $93,194 | 0.00% | $93,194 | 0.00% |
| 2015 | $91.01 | $93,194 | 26.47% | $93,194 | 26.47% |
| 2014 | $71.96 | $73,688 | 0.00% | $73,688 | 0.00% |
| 2013 | $71.96 | $73,688 | -0.99% | $73,688 | -0.99% |
| 2012 | $72.68 | $74,427 | $74,427 |
2023 Harris County Appraisal District Tax Value |
|
|---|---|
| Market Land Value: | $77,000 |
| Market Improvement Value: | $116,386 |
| Total Market Value: | $193,386 |
2023 Tax Rates |
|
|---|---|
| HOUSTON ISD: | 0.8683 % |
| HARRIS COUNTY: | 0.3501 % |
| HC FLOOD CONTROL DIST: | 0.0311 % |
| PORT OF HOUSTON AUTHORITY: | 0.0057 % |
| HC HOSPITAL DIST: | 0.1434 % |
| HC DEPARTMENT OF EDUCATION: | 0.0048 % |
| HOUSTON COMMUNITY COLLEGE: | 0.0922 % |
| HOUSTON CITY OF: | 0.5192 % |
| GREATER EAST END MGMT: | 0.1500 % |
| Total Tax Rate: | 2.1648 % |


















