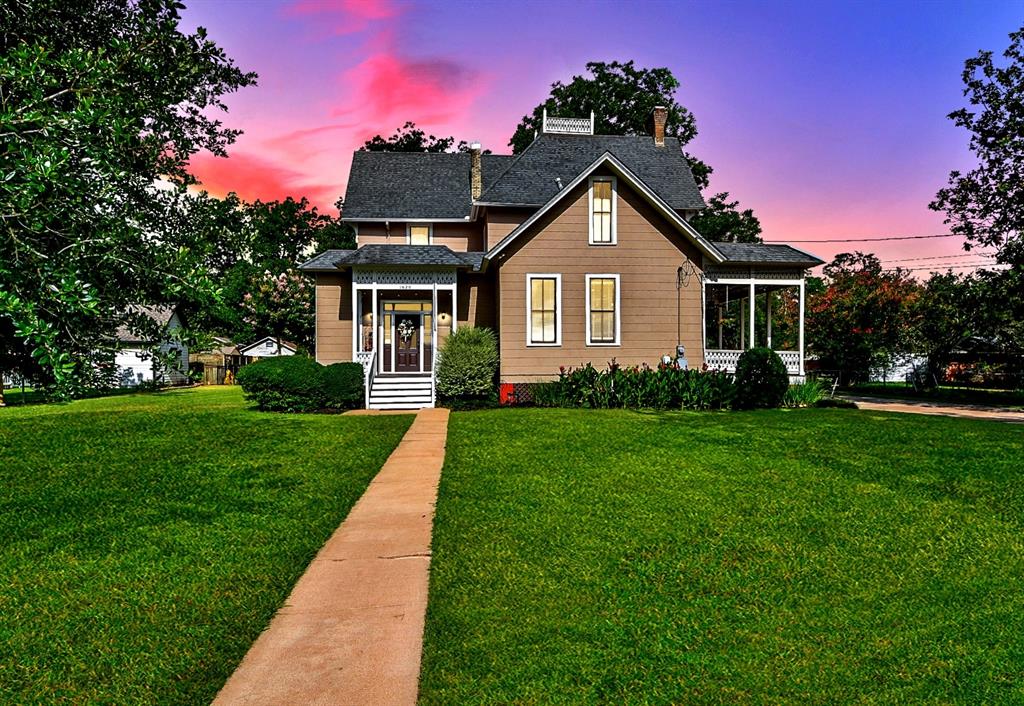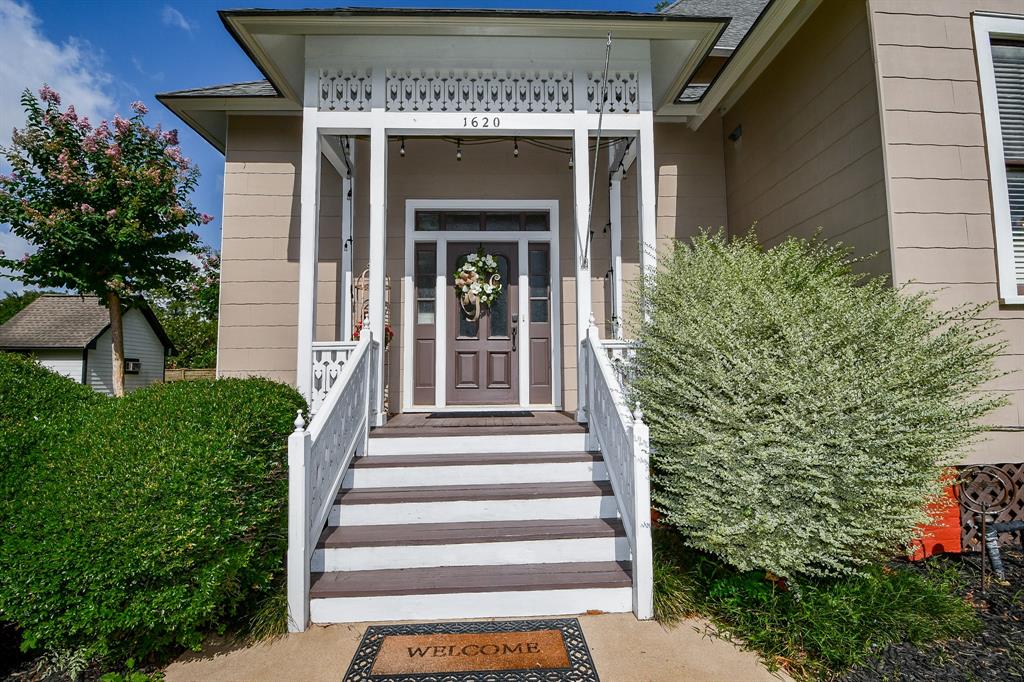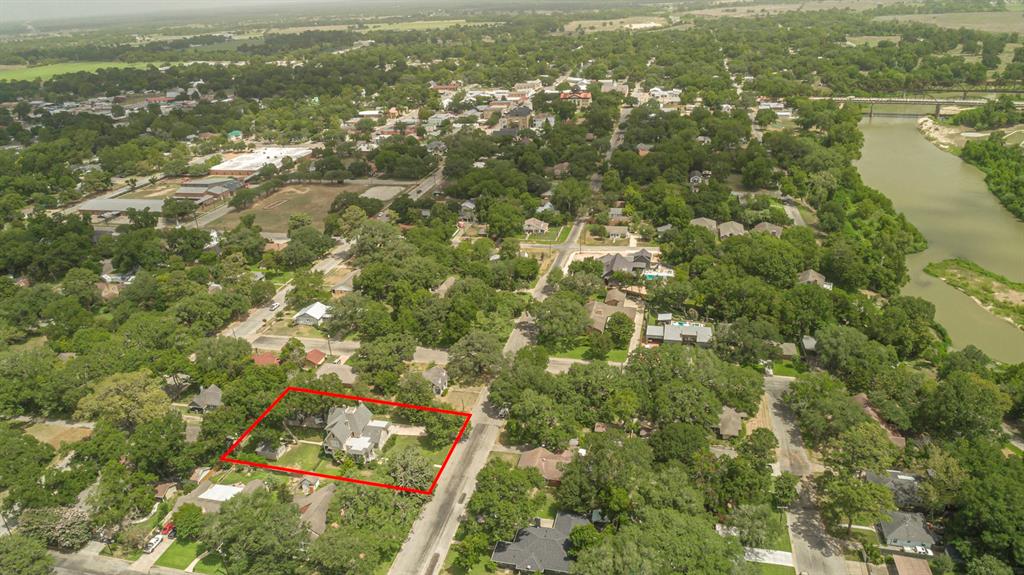Victorian Style home, awaits it's new owners. Spacious den features a shiplap wall, large windows, built-in custom cabinetry, & a hall tree bench. Living room located to the back of the home great for entertaining.Formal dining area is perfect for your treasured antiques & features elegant chandelier. Fully equipped kitchen with modern conveniences: farmhouse style sink,2 stainless double ovens,dishwasher, 2 refrigerators to convey, island cook top, under cabinet lighting, tile backsplash, beautiful counter tops,& a butler's pantry. Primary bedroom is located downstairs. Upstairs are 3 bedrooms, 2 baths, & laundry area. Additional features: crown molding, wood floors, tall ceilings, 4 decorative fireplaces, 2 gas log fireplaces, staircase, wood shutters. Enjoy evenings on the front, side or cozy back porch. Additional bonuses: manicured lawn, fenced backyard, trees, a studio, 2 car detached garage with workshop area, & sprinkler system. Seller is looking for reasonable offers !
Sold Price for nearby listings,
Property History Reports and more.
Sign Up or Log In Now
General Description
Room Dimension
Interior Features
Exterior Features
Assigned School Information
| District: | Columbus |
| Elementary School: | Columbus Elementary School |
| Middle School: | Columbus Junior High School |
| High School: | Columbus High School |
Email Listing Broker
Selling Broker: Keller Williams Realty Professionals
Last updated as of: 07/11/2024
Market Value Per Appraisal District
Cost/Sqft based on Market Value
| Tax Year | Cost/sqft | Market Value | Change | Tax Assessment | Change |
|---|---|---|---|---|---|
| 2023 | $152.09 | $458,410 | 35.00% | $458,410 | 35.00% |
| 2022 | $112.66 | $339,570 | 0.00% | $339,570 | 0.00% |
| 2021 | $112.66 | $339,570 | 7.08% | $339,570 | 7.08% |
| 2020 | $105.22 | $317,130 | 0.76% | $317,130 | 0.76% |
| 2019 | $104.43 | $314,750 | 1.53% | $314,750 | 1.53% |
| 2018 | $102.85 | $310,000 | 1.56% | $310,000 | 1.56% |
| 2017 | $101.27 | $305,240 | 3.28% | $305,240 | 3.28% |
| 2016 | $98.06 | $295,560 | 2.60% | $295,560 | 2.60% |
| 2015 | $95.58 | $288,070 | 1.74% | $288,070 | 1.74% |
| 2014 | $93.94 | $283,130 | 2.52% | $283,130 | 2.52% |
| 2013 | $91.63 | $276,170 | $276,170 |
2023 Colorado County Appraisal District Tax Value |
|
|---|---|
| Market Land Value: | $65,050 |
| Market Improvement Value: | $393,360 |
| Total Market Value: | $458,410 |
2023 Tax Rates |
|
|---|---|
| COLUMBUS ISD: | 0.8836 % |
| CITY OF COLUMBUS: | 0.2950 % |
| COLORADO COUNTY: | 0.4821 % |
| COLORADO CO GCD: | 0.0075 % |
| Total Tax Rate: | 1.6682 % |

















































