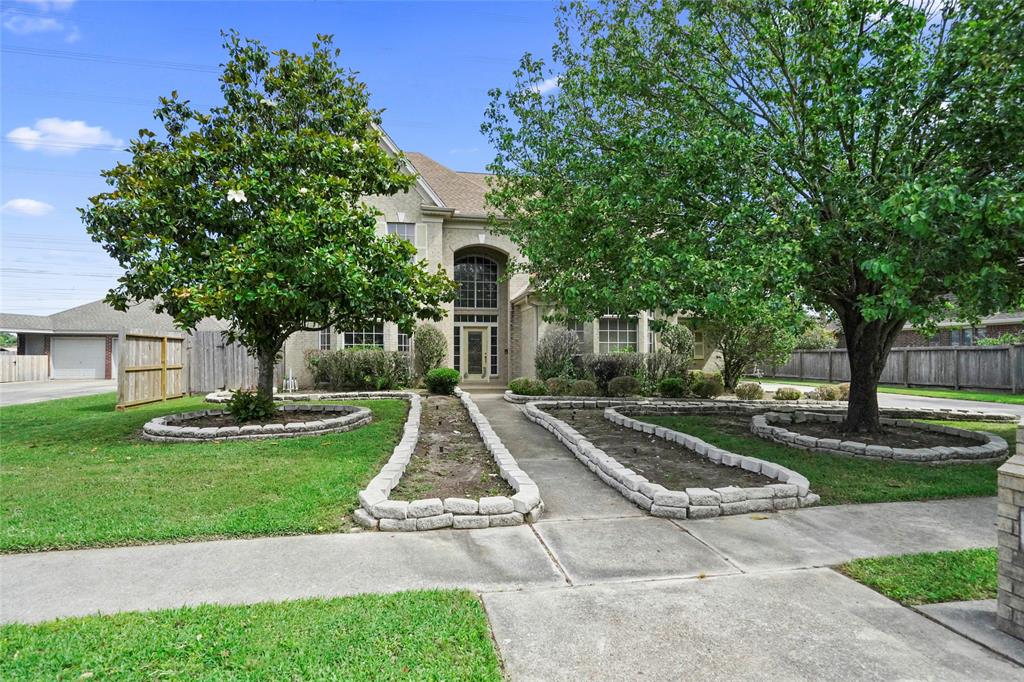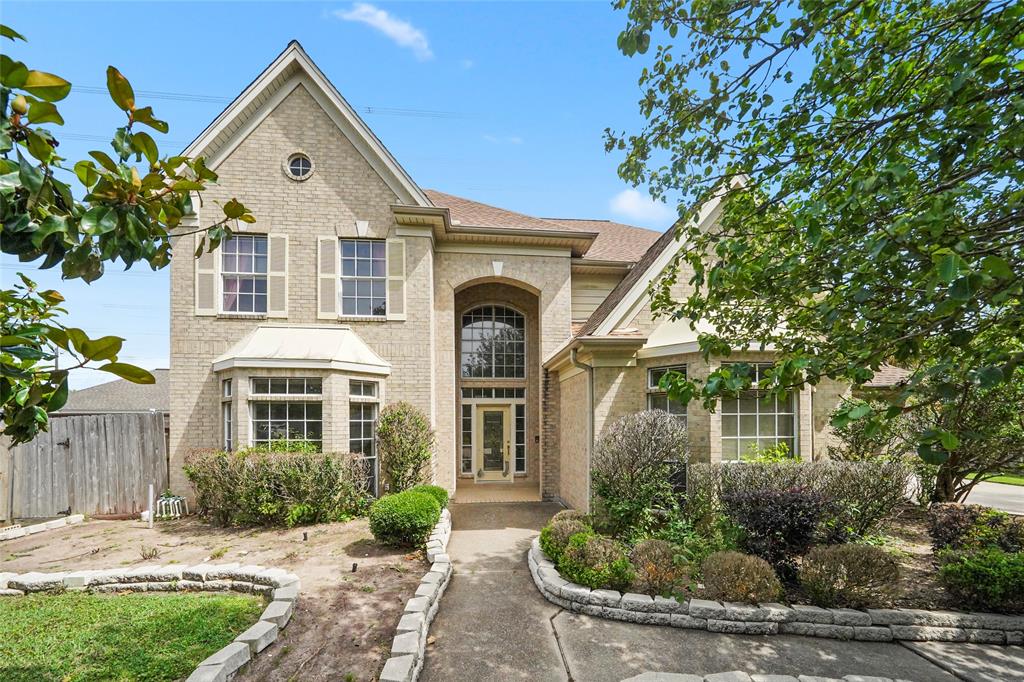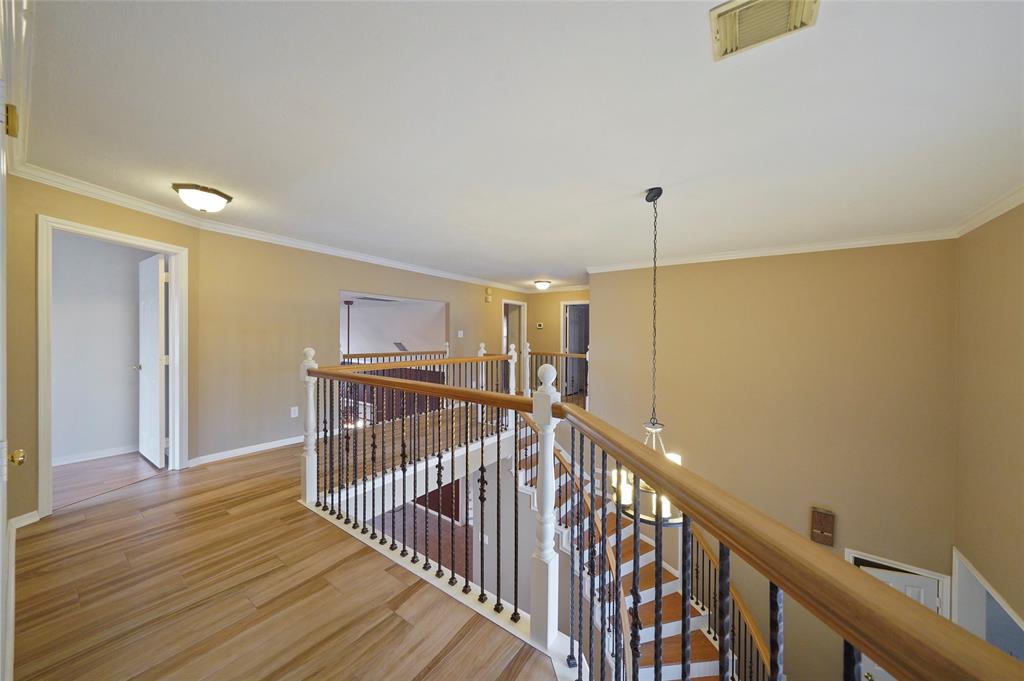Located in the much sought after area of Deer Park. This home needs a little TLC, but has SO MUCH potential!! The home has a very large primary bedroom downstairs with 4 large bedrooms and 2 full baths upstairs. Oversized family room with wood burning fireplace, huge kitchen, formal dining and living rooms! The detached garage has an extra storage room, build in cabinets, a handy-man's tool area, and a pool house with a bathroom! You will not believe all this house has to offer! Come take a tour!!
Premium Content
Get full access to Premium Content
Sold Price for nearby listings,
Property History Reports and more.
Sign Up or Log In Now
Sold Price for nearby listings,
Property History Reports and more.
Sign Up or Log In Now
General Description
MLS#:
12142658 (HAR)
Sold Price Range:
$482,001 - $552,000
Listing Status:
Sold
Address:
1606 Shamrock Lane
City:
Deer Park
State:
TX
Zip Code:
77536
County:
Harris County
Subdivision:
Legal Description:
LT 2 BLK 1 ERIN GLEN SEC 6B
Property Type:
Single-Family
Bedrooms:
5 Bedroom(s)
Baths:
4 Full & 1 Half Bath(s)
Garage(s):
3 / Detached
Stories:
2
Style:
Traditional
Year Built:
1994 / Appraisal District
Building Sqft.:
4,200 /Seller
Lot Size:
12,423 Sqft. /Appraisal District
Key Map©:
538N
Market Area:
Room Dimension
Living:
14x15, 1st
Family Room:
24x16, 1st
Dining:
13x16, 1st
Kitchen:
11x17, 1st
Breakfast:
11x12, 1st
Primary Bedroom:
15x16, 1st
Bedroom:
14x15, 2nd
Bedroom:
13x14, 2nd
Bedroom:
11x12, 2nd
Bedroom:
15x14, 2nd
Utility Room Desc:
7x10, 1st
Interior Features
Fireplace:
1/Wood Burning Fireplace
Floors:
Carpet, Tile, Wood
Room Description:
Breakfast Room, Family Room, Formal Dining, Formal Living, Garage Apartment, Utility Room in House
Bedroom Description:
Primary Bed - 1st Floor, Walk-In Closet
Kitchen Description:
Island w/ Cooktop, Pantry
Cooling:
Central Electric
Heating:
Central Electric
Connections:
Electric Dryer Connections, Gas Dryer Connections, Washer Connections
Ice Maker:
No
Microwave:
No
Compactor:
No
Disposal:
Yes
Dishwasher:
Yes
Energy Feature:
Attic Fan, Ceiling Fans
Interior:
Crown Molding, Fire/Smoke Alarm, High Ceiling, Intercom System, Prewired for Alarm System, Spa/Hot Tub
Exterior Features
Roof:
Composition
Foundation:
Slab
Private Pool:
Yes
Private Pool Desc:
Gunite, Heated, In Ground
Exterior Type:
Brick, Cement Board
Lot Description:
Subdivision Lot
Water Sewer:
Public Sewer, Public Water
Unit Location:
Subdivision Lot
Garage Apartment:
Yes
Exterior:
Back Yard Fenced, Detached Gar Apt /Quarters, Patio/Deck, Sprinkler System
Assigned School Information
| District: | Deer Park |
| Elementary School: | Carpenter Elementary School |
| Middle School: | Bonnette Junior High School |
| High School: | Deer Park High School |
Listing Broker: KSP
Email Listing Broker
Selling Broker: United Real Estate
Last updated as of: 06/29/2024
Email Listing Broker
Selling Broker: United Real Estate
Last updated as of: 06/29/2024
Property Tax
Market Value Per Appraisal District
Cost/Sqft based on Market Value
| Tax Year | Cost/sqft | Market Value | Change | Tax Assessment | Change |
|---|---|---|---|---|---|
| 2023 | $110.81 | $465,399 | -2.46% | $465,399 | 7.59% |
| 2022 | $113.60 | $477,129 | 9.31% | $432,575 | 10.00% |
| 2021 | $103.93 | $436,507 | 0.00% | $393,250 | 10.00% |
| 2020 | $103.93 | $436,507 | 34.31% | $357,500 | 10.00% |
| 2019 | $77.38 | $325,000 | 0.00% | $325,000 | 0.00% |
| 2018 | $77.38 | $325,000 | 0.00% | $325,000 | 0.00% |
| 2017 | $77.38 | $325,000 | 0.00% | $325,000 | 0.00% |
| 2016 | $77.38 | $325,000 | 0.84% | $325,000 | 0.84% |
| 2015 | $76.73 | $322,284 | 5.58% | $322,284 | 5.58% |
| 2014 | $72.68 | $305,252 | 9.95% | $305,252 | 9.95% |
| 2013 | $66.10 | $277,635 | 0.00% | $277,635 | 0.00% |
| 2012 | $66.10 | $277,635 | $277,635 |
2023 Harris County Appraisal District Tax Value |
|
|---|---|
| Market Land Value: | $83,716 |
| Market Improvement Value: | $381,683 |
| Total Market Value: | $465,399 |
2023 Tax Rates |
|
|---|---|
| DEER PARK ISD: | 1.1213 % |
| HARRIS COUNTY: | 0.3501 % |
| HC FLOOD CONTROL DIST: | 0.0311 % |
| PORT OF HOUSTON AUTHORITY: | 0.0057 % |
| HC HOSPITAL DIST: | 0.1434 % |
| HC DEPARTMENT OF EDUCATION: | 0.0048 % |
| SAN JACINTO COM COL D: | 0.1462 % |
| DEER PARK CITY OF: | 0.7200 % |
| Total Tax Rate: | 2.5226 % |
Location
Calculator
$ 1,967Monthly
Principal & Interest
$ 1,967
Request More Information
Please enter your name, email address and phone number along with any additional questions you may have for Berkshire Hathaway HomeServices Tiffany Curry & Co., REALTORS
































