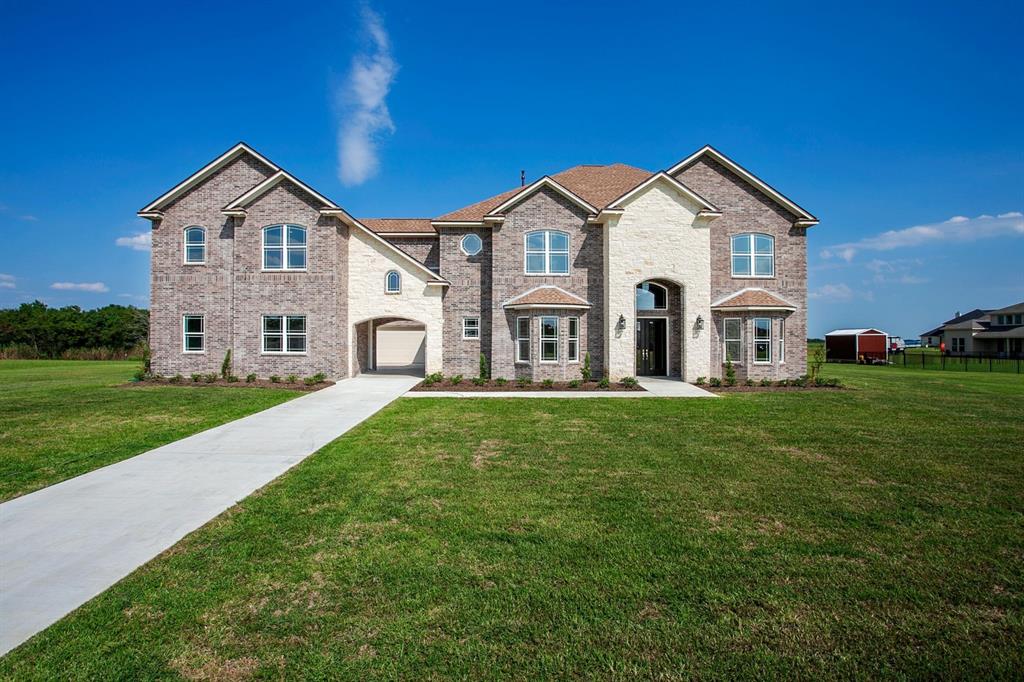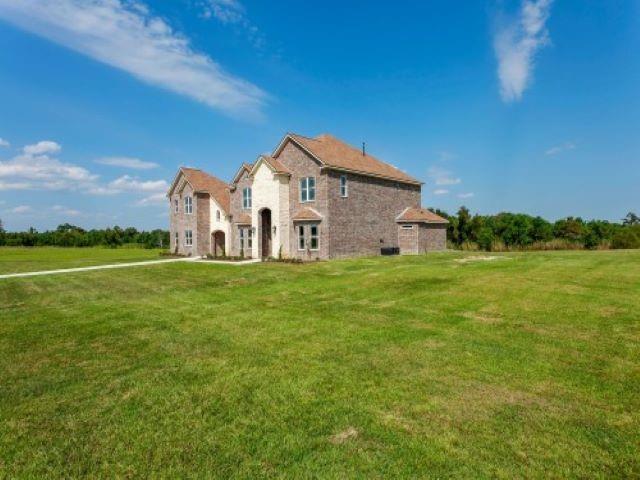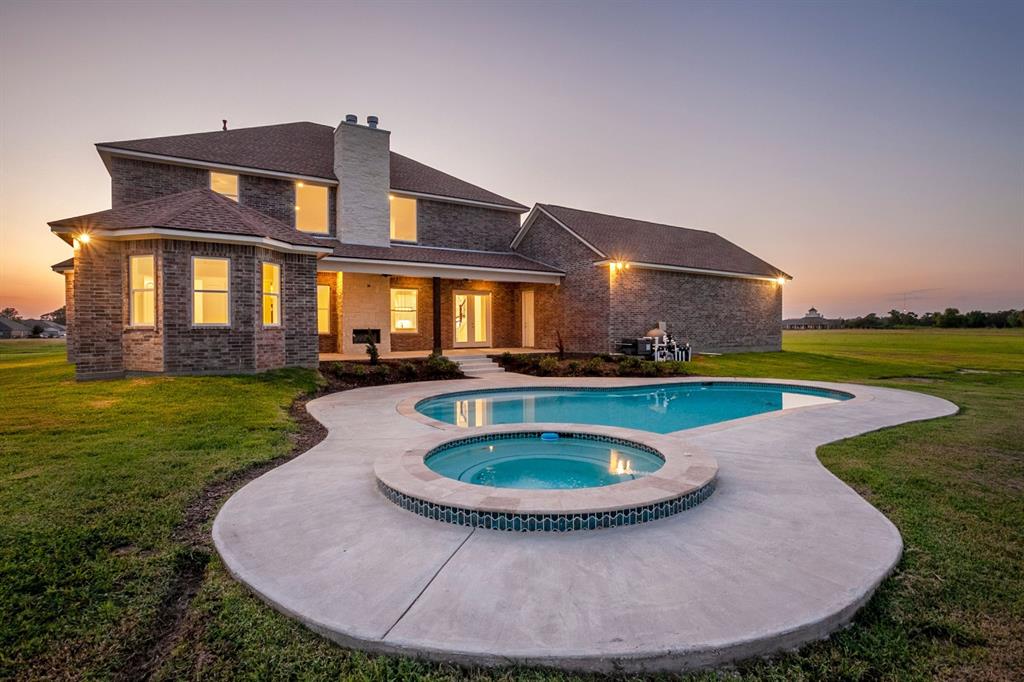A must see waterfront, new construction, custom built home. Elegant & glamorous inside & out. PACKED w/unique features & located in the wonderful neighborhood, The Cove at Taylor Landing. A setting like no other - 1.4 acres & an outdoor pool w/a sweeping waterfront view. Breathtaking from the moment you walk in. Soaring ceilings, formal dining room, 2 living areas, utility room, library, office/mother-in-law suite, & a HUGE game room. This home is sure to entertain! There are 2 sets of stairs & at the top of them you will find a spacious landing area, a guest suite w/a luxurious freestanding tub & so much more. The kitchen is a chef's dream w/dazzling quartz countertops, rich custom cabinetry, a large island work center w/a breakfast bar & a MASSIVE walk-in pantry. The whole house is windstorm certified, wired for whole house generator & there are 3 ACs. This neighborhood also has a fishing dock, a private concrete boat launch & so much more! Hamshire-Fannett schools.
Sold Price for nearby listings,
Property History Reports and more.
Sign Up or Log In Now
General Description
Room Dimension
Interior Features
Exterior Features
Assigned School Information
| District: | Hamshire-Fannett |
| Elementary School: | Hamshire-Fannett Elementary School |
| Middle School: | Hamshire-Fannett Middle School |
| High School: | Hamshire-Fannett High School |
Email Listing Broker
Selling Broker: Coldwell Banker Southern Homes
Last updated as of: 06/29/2024
Market Value Per Appraisal District
Cost/Sqft based on Market Value
| Tax Year | Cost/sqft | Market Value | Change | Tax Assessment | Change |
|---|---|---|---|---|---|
| 2023 | $-- | $703,741 | 0.00% | $703,741 | 0.00% |
| 2022 | $-- | $703,741 | 519.89% | $703,741 | 519.89% |
| 2021 | $-- | $113,526 | 0.00% | $113,526 | 0.00% |
| 2020 | $-- | $113,526 | -0.00% | $113,526 | -0.00% |
| 2019 | $-- | $113,530 | 130.42% | $113,530 | 130.42% |
| 2018 | $-- | $49,270 | $49,270 |
2023 Jefferson County Appraisal District Tax Value |
|
|---|---|
| Market Land Value: | $232,349 |
| Market Improvement Value: | $471,392 |
| Total Market Value: | $703,741 |
2023 Tax Rates |
|
|---|---|
| HAMSHIRE-FANNETT IND SCHOOL: | 1.1199 % |
| SABINE-NECHES NAVIGATION DIST: | 0.0880 % |
| JEFFERSON COUNTY: | 0.3590 % |
| JEFFERSON COUNTY ESD #4: | 0.0738 % |
| Total Tax Rate: | 1.6407 % |


































