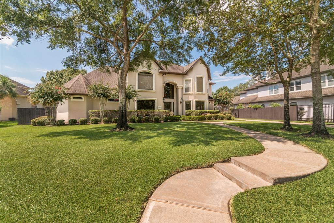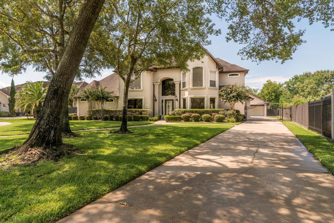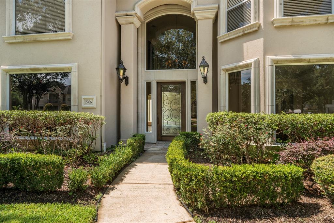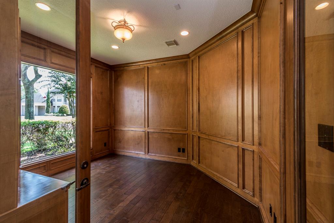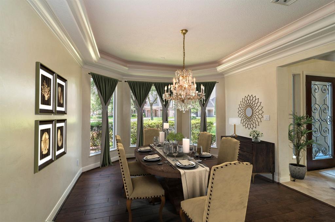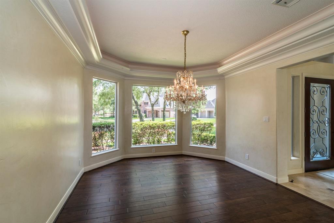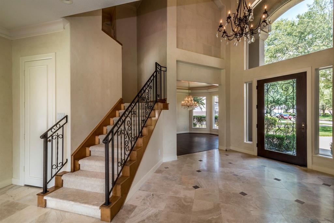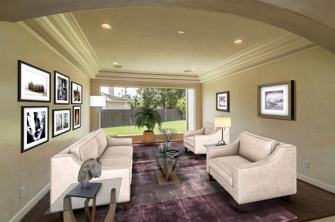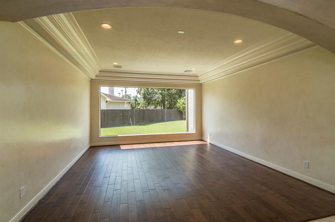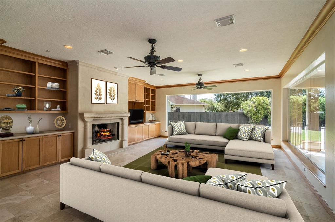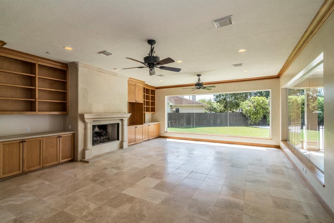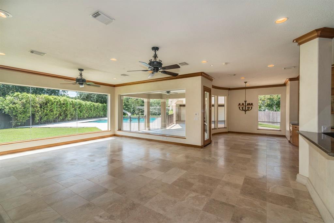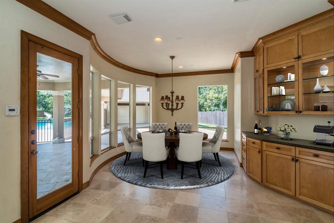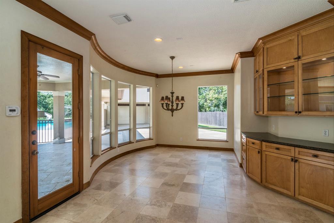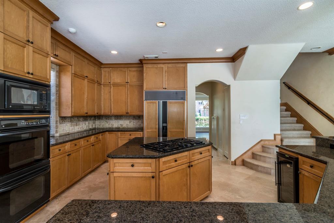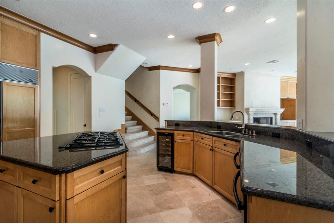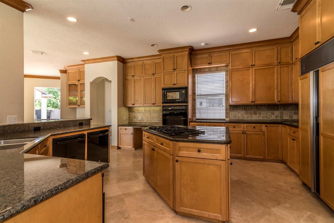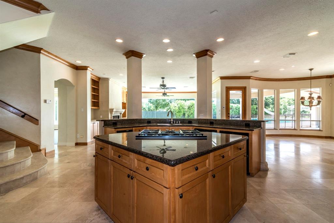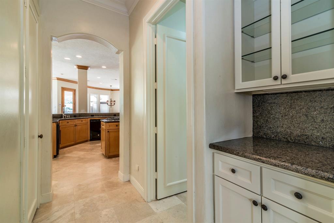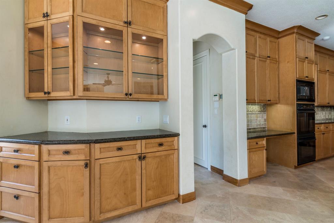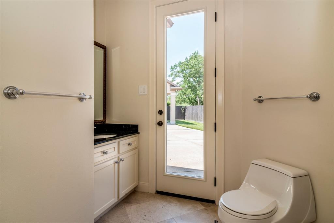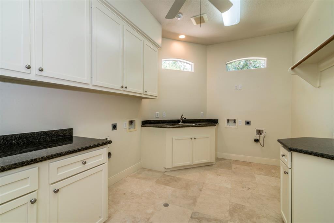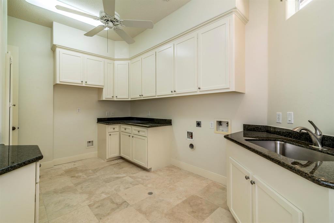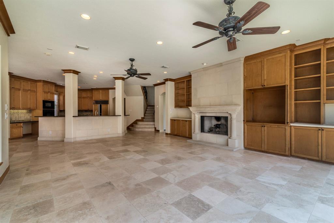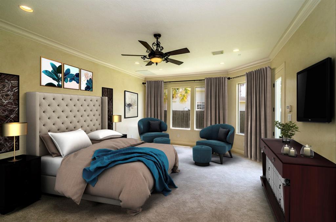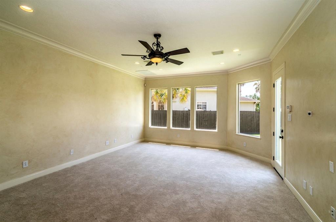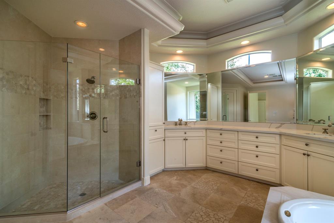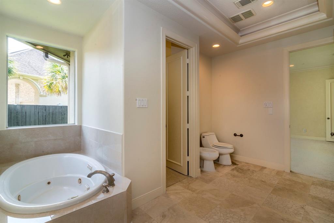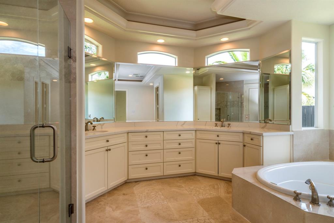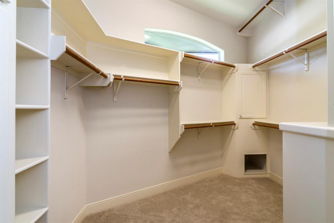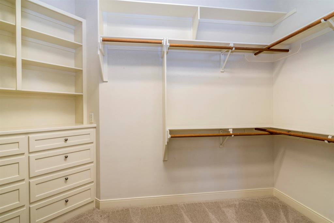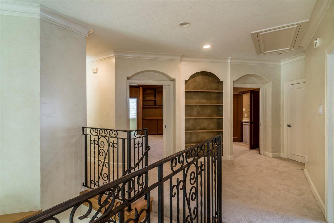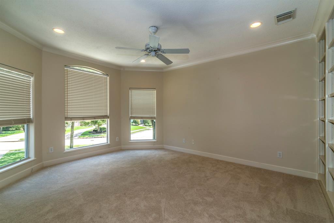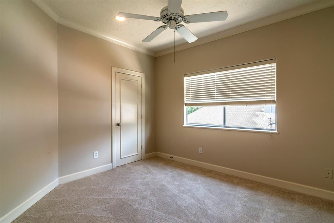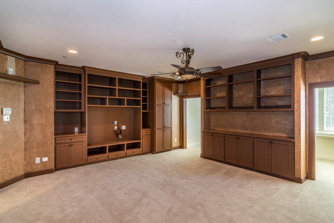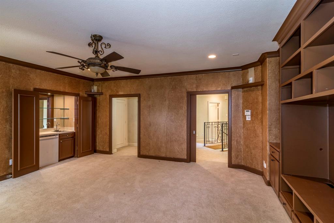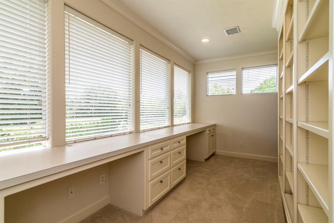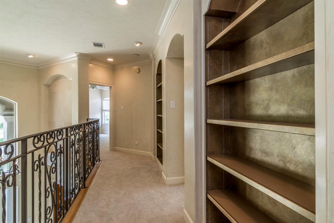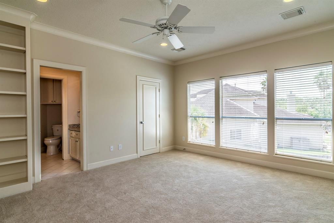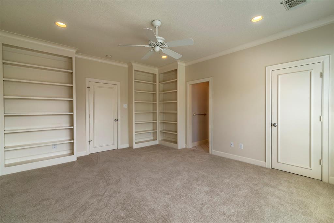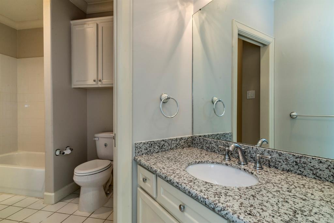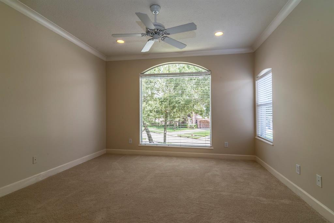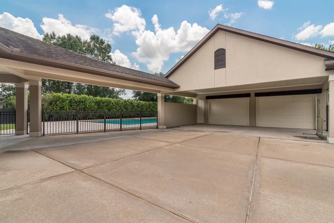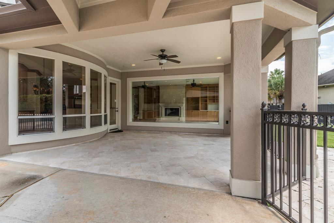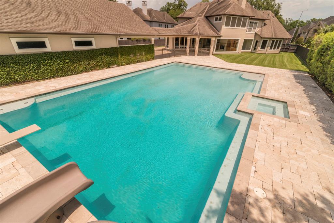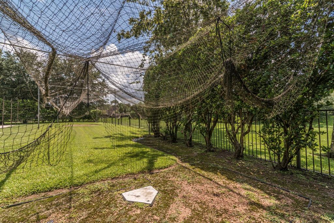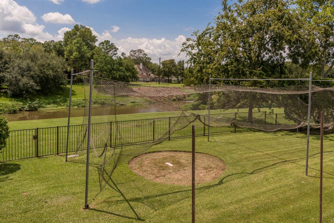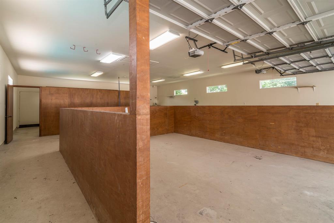INVITING OPEN DESIGN FEATURES SOARING FOYER W/SPLIT STAIRCASE, WOOD PANELED STUDY, SPACIOUS FORMAL DINING & WALLS OF BUTTED GLASS WINDOWS THAT FRAME THE BACKYARD & POOL VIEWS. WOOD & STONE FLOORING DOWN, FLOWING FLOOR PLAN W/LARGE LIVING & ENTERTAINING AREAS. KITCHEN IS OPEN TO FAMILY & BREAKFAST AREAS. FAMILY RM OF 20X23 W/STONE FIREPLACE, WALL OF BOOKCASE & MEDIA BUILT-INS. GRANITE ISLAND KITCHEN W/DBL OVENS & DISHWASHERS, SUB ZERO REFRIGERATOR, WINE CHILLER, GAS COOK TOP & CHEF'S DESK. THERE'S A SPACIOUS PANTRY, 10X15 UTILITY RM, CONVENIENT MUD RM & FULL BATH FOR POOL. PRIVATE MASTER STE DOWN W/LUXE BATH HAS DUAL WARDROBES, JETTED TUB, SEP SHOWER, GRANITE & QUARTZ. 2ND FLOOR OFFERS 4 BEDROOMS W/2 JACK&JILL BATHS, MEDIA/GAME RM & OFFICE AREA. WONDERFUL STORAGE & WALK OUT ACCESS TO ATTIC. THE BAYOU, CUL DE SAC SITE IS 1/2ACRE+ WITH 40X60' POOL, GATED DRIVE TO DETACHED & FINISHED GARAGE, 960+ FT, W/9' CEILING- GREAT FOR CAR COLLECTOR OR HOBBYIST, PLUS COVERED PARKING FOR 4 CARS.
Sold Price for nearby listings,
Property History Reports and more.
Sign Up or Log In Now
General Description
Room Dimension
Interior Features
Exterior Features
Assigned School Information
| District: | Clear Creek |
| Elementary School: | Falcon Pass Elementary School |
| Middle School: | Space Center Intermediate |
| High School: | Clear Lake High School |
Email Listing Broker
Selling Broker: RE/MAX Space Center
Last updated as of: 06/30/2024
Market Value Per Appraisal District
Cost/Sqft based on Market Value
| Tax Year | Cost/sqft | Market Value | Change | Tax Assessment | Change |
|---|---|---|---|---|---|
| 2023 | $197.41 | $1,099,002 | 7.68% | $1,099,002 | 7.68% |
| 2022 | $183.34 | $1,020,630 | 10.51% | $1,020,630 | 10.51% |
| 2021 | $165.91 | $923,599 | 4.94% | $923,599 | 4.94% |
| 2020 | $158.10 | $880,132 | 28.82% | $880,132 | 28.82% |
| 2019 | $122.73 | $683,249 | -2.39% | $683,249 | -2.39% |
| 2018 | $125.74 | $700,000 | 0.00% | $700,000 | 0.00% |
| 2017 | $125.74 | $700,000 | -2.50% | $700,000 | -2.50% |
| 2016 | $128.96 | $717,923 | 0.00% | $717,923 | 0.00% |
| 2015 | $128.96 | $717,923 | 2.27% | $717,923 | 2.27% |
| 2014 | $126.10 | $702,000 | 8.44% | $702,000 | 8.44% |
| 2013 | $116.28 | $647,337 | 10.00% | $647,337 | 10.00% |
| 2012 | $105.71 | $588,489 | $588,489 |
2023 Harris County Appraisal District Tax Value |
|
|---|---|
| Market Land Value: | $140,814 |
| Market Improvement Value: | $958,188 |
| Total Market Value: | $1,099,002 |
2023 Tax Rates |
|
|---|---|
| CLEAR CREEK ISD: | 0.9746 % |
| HARRIS COUNTY: | 0.3501 % |
| HC FLOOD CONTROL DIST: | 0.0311 % |
| PORT OF HOUSTON AUTHORITY: | 0.0057 % |
| HC HOSPITAL DIST: | 0.1434 % |
| HC DEPARTMENT OF EDUCATION: | 0.0048 % |
| HOUSTON CITY OF: | 0.5192 % |
| CLEAR LAKE CITY WA: | 0.2500 % |
| Total Tax Rate: | 2.2789 % |
