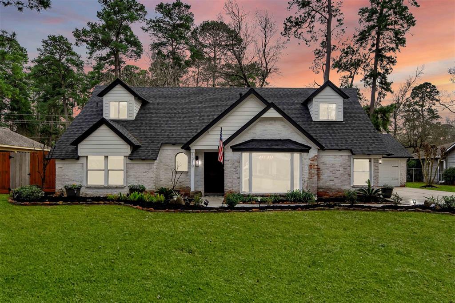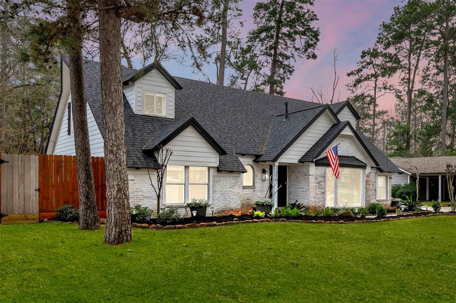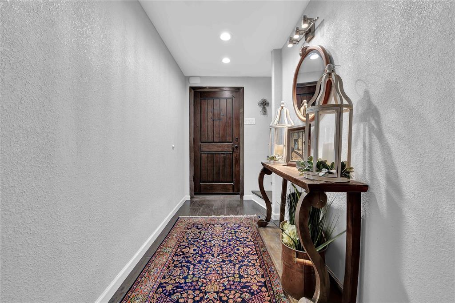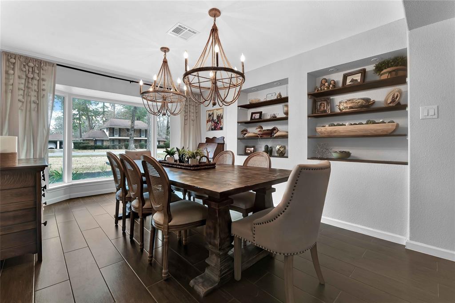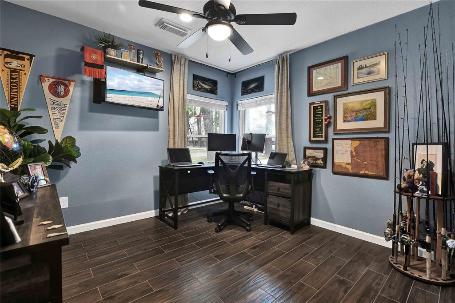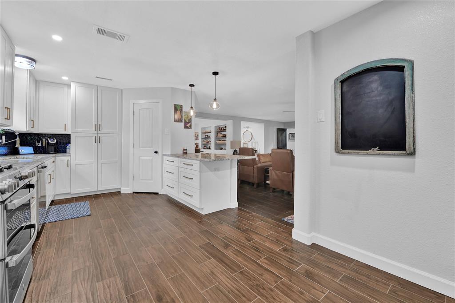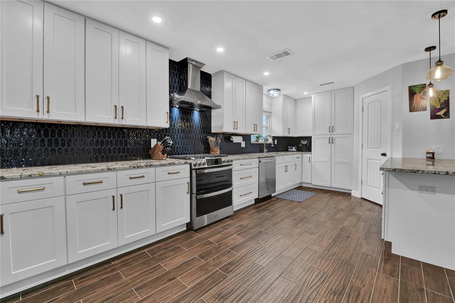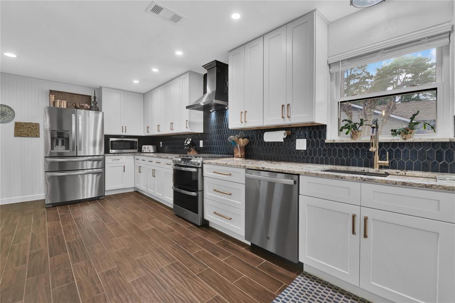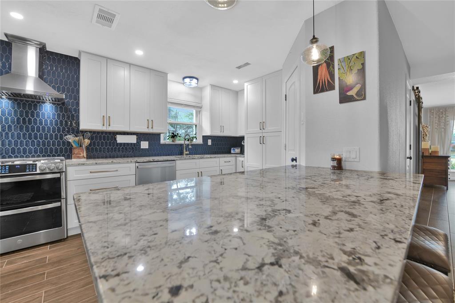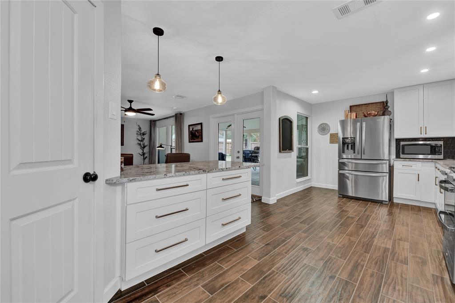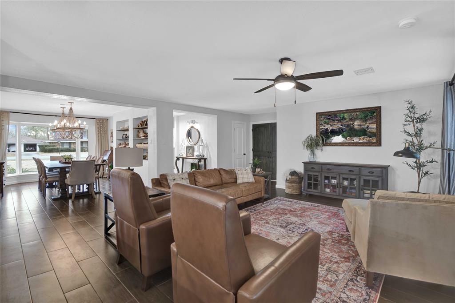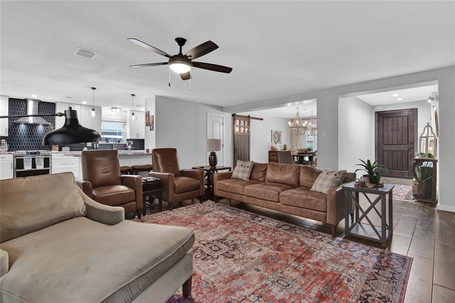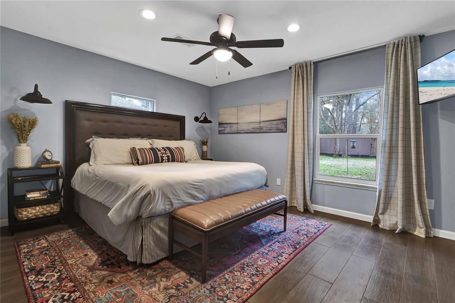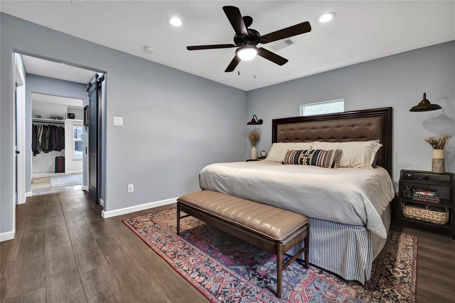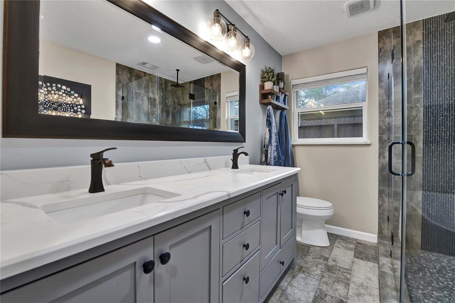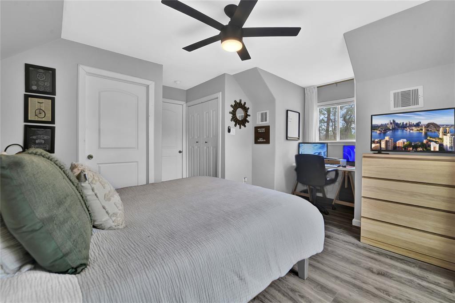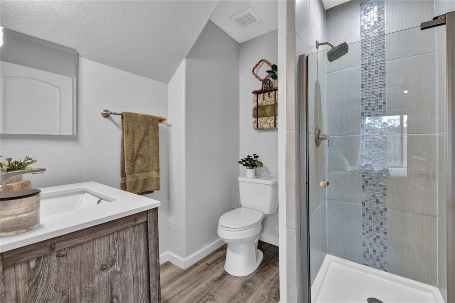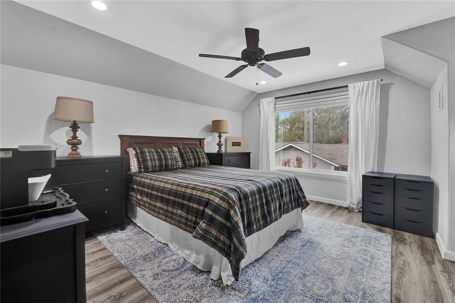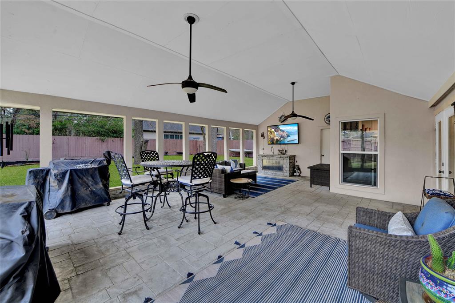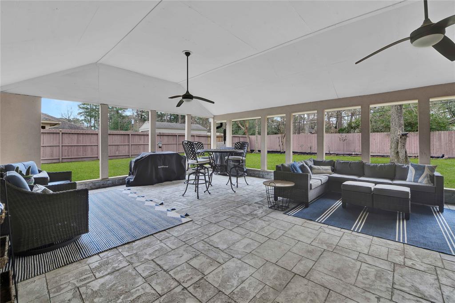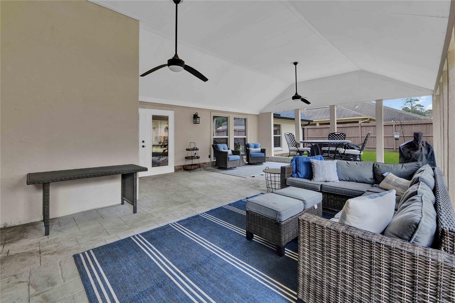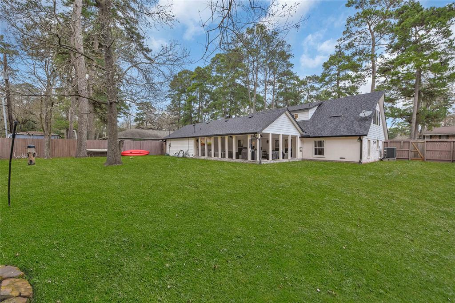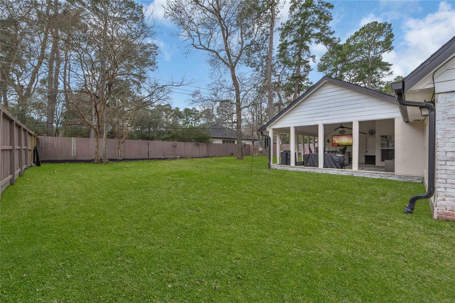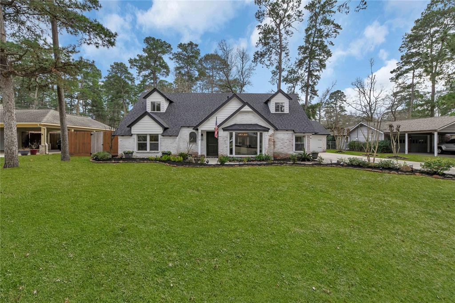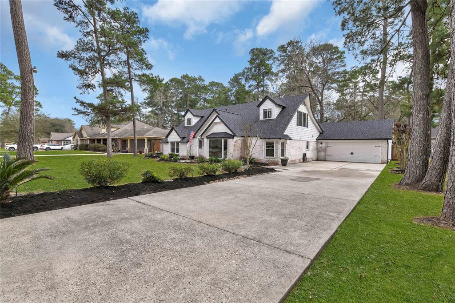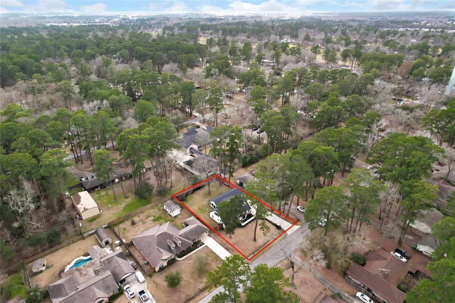SELLER OFFERING A 2/1 BUYDOWN TO HELP YOU GET A BETTER INTEREST RATE. (CALL FOR DETAILS) STUNNING UPDATED Forest Cove home w/completely remodeled kitchen, primary bath, new 1/2 bath & upstairs baths. Be welcomed by large entry to the open concept living/dining & kitchen plus primary suite down, study/home office & 2 bedrooms up w/their own baths. Modern kitchen w/ 5 burner gas range, granite counters, large farmhouse sink, & SS appliances. Dining room w/bay windows, built-in display shelves w/ room to host amazing meals! Primary suite boasts views of large yard w/2nd downstairs BR being used as a HUGE closet plumbed & wired for stackable washer/dryer. Primary bath has quartz counters, double sinks, shower & garden tub. Huge covered outdoor living space w/outdoor kitchen,great for time w/ family & entertaining. Large lot w/ mature trees, all new landscaping & blinds. New garage door & epoxy floor in 2021. Located in the front of Kingwood w/ easy access routes to HWY 59 &airport.
Sold Price for nearby listings,
Property History Reports and more.
Sign Up or Log In Now
General Description
Room Dimension
Interior Features
Exterior Features
Assigned School Information
| District: | Humble ISD |
| Elementary School: | Foster Elementary School |
| Middle School: | Kingwood Middle School |
| High School: | Kingwood Park High School |
Email Listing Broker
Selling Broker: RE/MAX Associates Northeast
Last updated as of: 07/11/2024
Market Value Per Appraisal District
Cost/Sqft based on Market Value
| Tax Year | Cost/sqft | Market Value | Change | Tax Assessment | Change |
|---|---|---|---|---|---|
| 2022 | $123.52 | $283,856 | 44.40% | $216,240 | 10.00% |
| 2021 | $85.54 | $196,582 | 8.64% | $196,582 | 8.64% |
| 2020 | $78.74 | $180,952 | 3.85% | $180,952 | 3.85% |
| 2019 | $75.83 | $174,247 | 7.86% | $174,247 | 7.86% |
| 2018 | $70.30 | $161,547 | -5.69% | $161,547 | 6.42% |
| 2017 | $74.54 | $171,285 | 24.12% | $151,800 | 10.00% |
| 2016 | $60.05 | $138,000 | 2.99% | $138,000 | 2.99% |
| 2015 | $58.31 | $134,000 | 27.62% | $134,000 | 27.62% |
| 2014 | $45.69 | $105,000 | -17.59% | $105,000 | -17.59% |
| 2013 | $55.44 | $127,404 | 0.00% | $127,404 | 0.00% |
| 2012 | $55.44 | $127,404 | $127,404 |
0 0 Harris County Appraisal District Tax Value |
|
|---|---|
| Market Land Value: | $0 |
| Market Improvement Value: | $0 |
| Total Market Value: | $0 |
0 Tax Rates |
|
|---|---|
| Total Tax Rate: | 0.0000 % |
