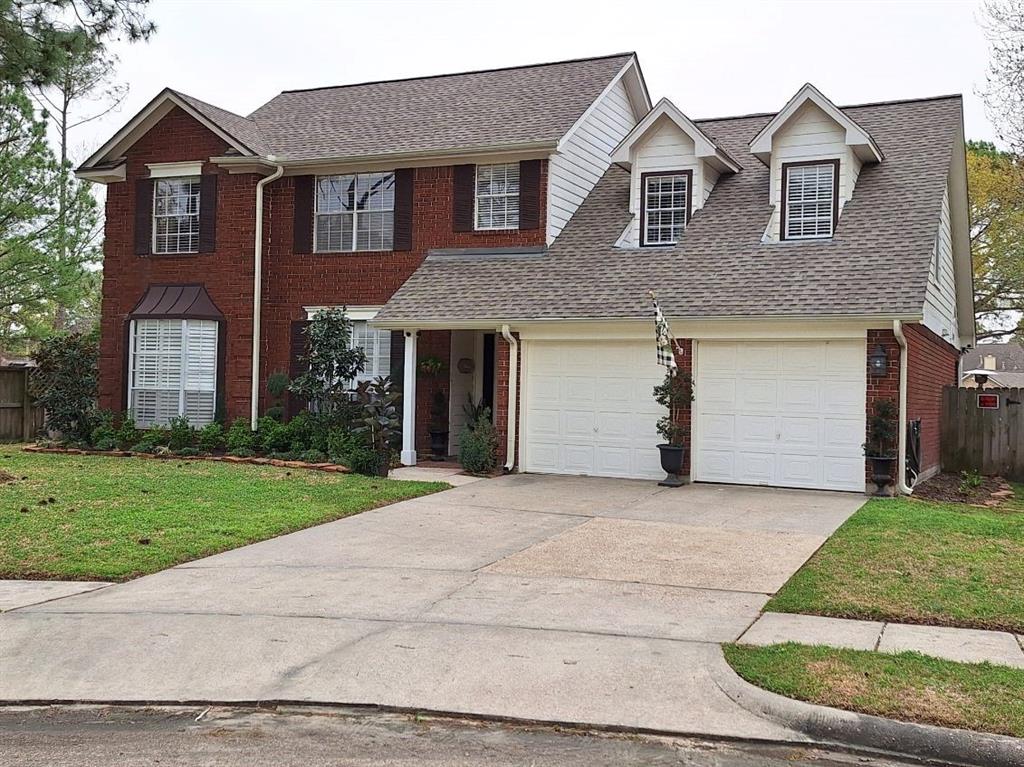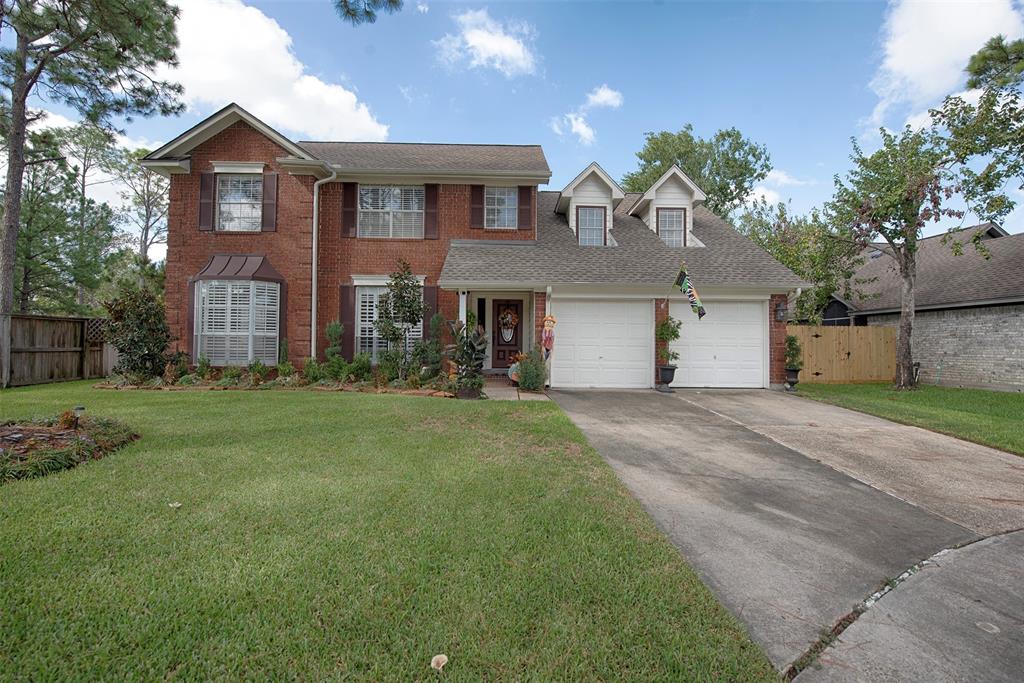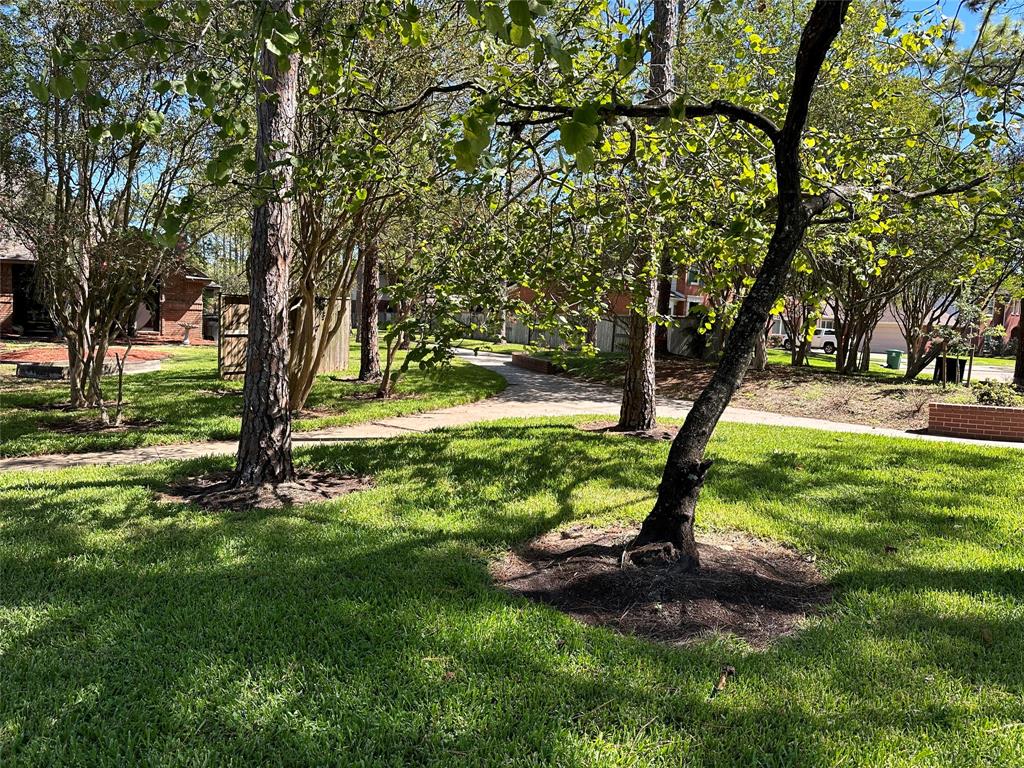This BEAUTIFUL 4 bedroom, 2 1/2 bath home in the highly desirable Bay Knoll subdivision is a fantastic home for enjoying guests and a perfect family home. The main floor includes both formal living and dining areas; a kitchen with ample cabinets, granite countertops, and a large island with cooktop; a breakfast area; half bath; a wet bar; and a family room. The floorplan lends itself perfectly for entertaining. The primary bedroom is located downstairs with an ensuite, complete with a jetted tub, vanity area, and walk-in closet. Access door to back patio. Upstairs are 3 additional bedrooms, a full bath, and laundry area. Additionally, there is a sitting area that could also be used as a study space or home office. The backyard boasts a recently re-plastered pool(2022) along with new motor , generous pool deck, a lovely pergola, and lush landscaping that creates a relaxing outdoor retreat. Roof 3 years new
Sold Price for nearby listings,
Property History Reports and more.
Sign Up or Log In Now
General Description
Room Dimension
Interior Features
Exterior Features
Assigned School Information
| District: | Clear Creek ISD |
| Elementary School: | John F Ward Elementary School |
| Middle School: | Clear Lake Intermediate |
| High School: | Clear Brook High School |
Email Listing Broker
Selling Broker: Compass RE Texas, LLC - Memorial
Last updated as of: 07/11/2024
Market Value Per Appraisal District
Cost/Sqft based on Market Value
| Tax Year | Cost/sqft | Market Value | Change | Tax Assessment | Change |
|---|---|---|---|---|---|
| 2023 | $153.02 | $385,911 | 9.95% | $385,911 | 9.95% |
| 2022 | $139.18 | $351,000 | 13.43% | $351,000 | 13.43% |
| 2021 | $122.70 | $309,442 | 7.12% | $309,442 | 7.12% |
| 2020 | $114.54 | $288,879 | 1.75% | $288,879 | 1.75% |
| 2019 | $112.58 | $283,923 | 4.15% | $283,923 | 4.15% |
| 2018 | $108.09 | $272,599 | 0.00% | $272,599 | 0.00% |
| 2017 | $108.09 | $272,599 | 4.44% | $272,599 | 9.32% |
| 2016 | $103.49 | $261,001 | 14.15% | $249,357 | 10.00% |
| 2015 | $90.66 | $228,654 | 10.95% | $226,689 | 10.00% |
| 2014 | $81.71 | $206,081 | 9.48% | $206,081 | 9.48% |
| 2013 | $74.64 | $188,244 | 1.75% | $188,244 | 1.75% |
| 2012 | $73.35 | $185,000 | $185,000 |
2023 Harris County Appraisal District Tax Value |
|
|---|---|
| Market Land Value: | $59,663 |
| Market Improvement Value: | $326,248 |
| Total Market Value: | $385,911 |
2023 Tax Rates |
|
|---|---|
| CLEAR CREEK ISD: | 0.9746 % |
| HARRIS COUNTY: | 0.3501 % |
| HC FLOOD CONTROL DIST: | 0.0311 % |
| PORT OF HOUSTON AUTHORITY: | 0.0057 % |
| HC HOSPITAL DIST: | 0.1434 % |
| HC DEPARTMENT OF EDUCATION: | 0.0048 % |
| HOUSTON CITY OF: | 0.5192 % |
| CLEAR LAKE CITY WA: | 0.2500 % |
| Total Tax Rate: | 2.2789 % |














































