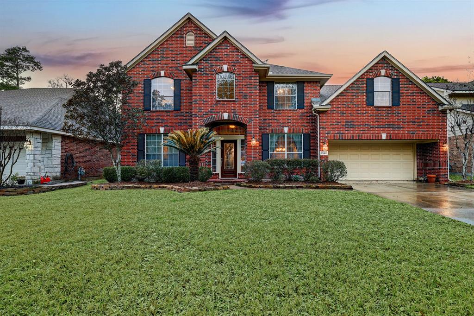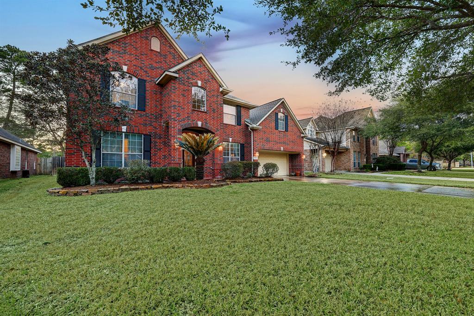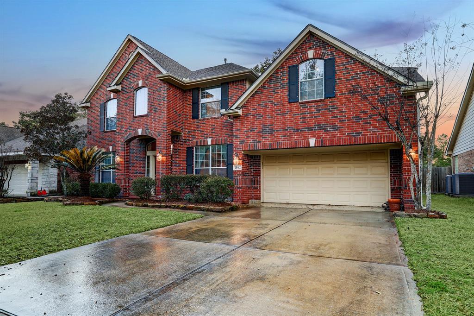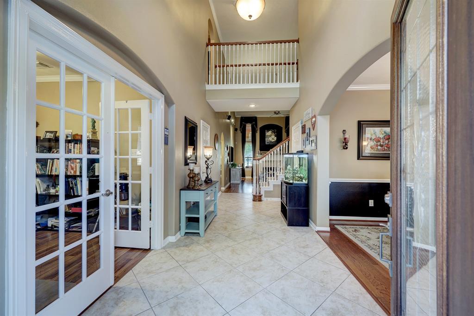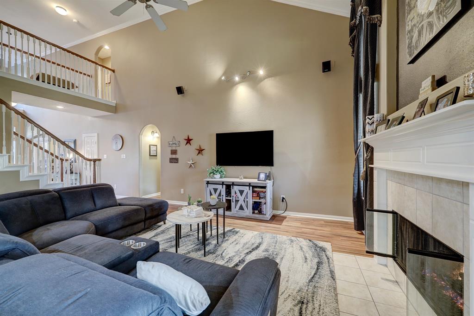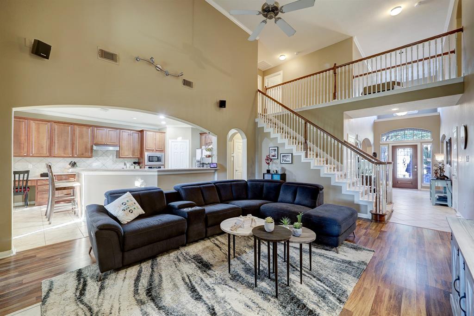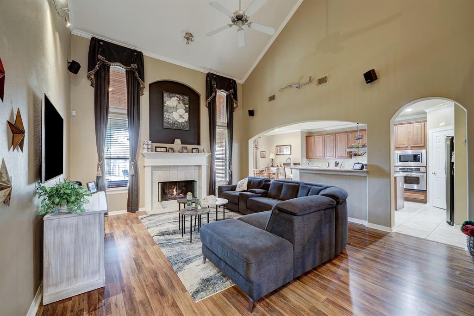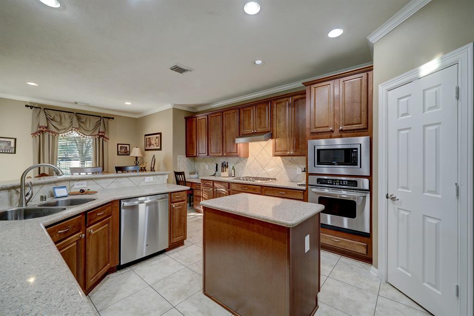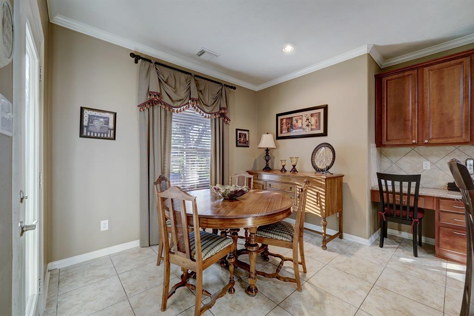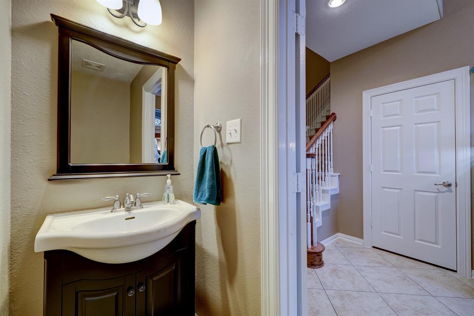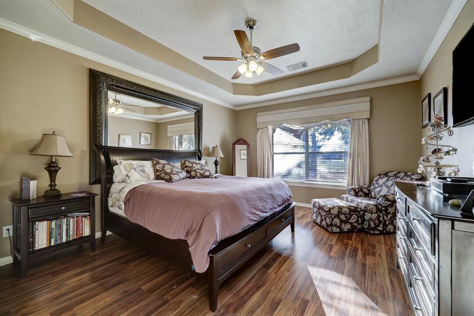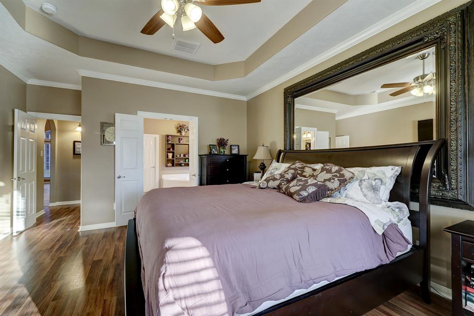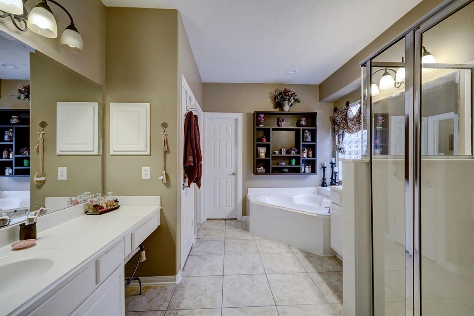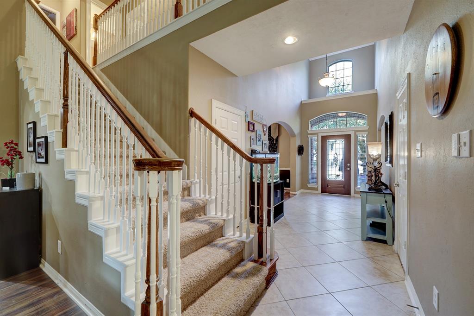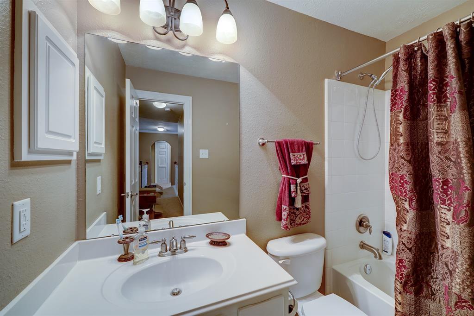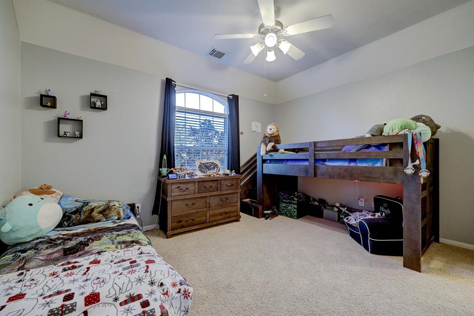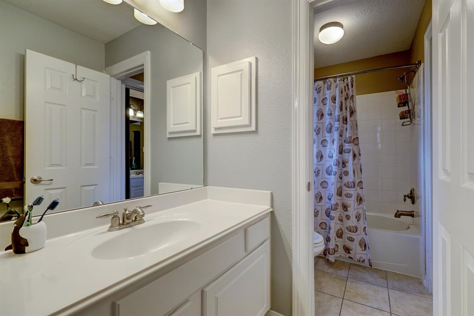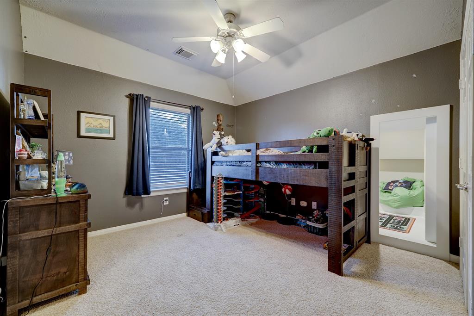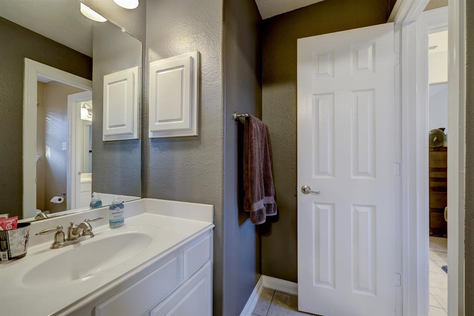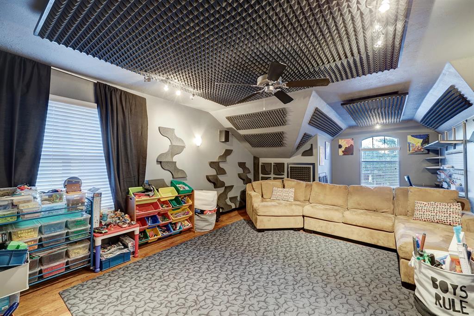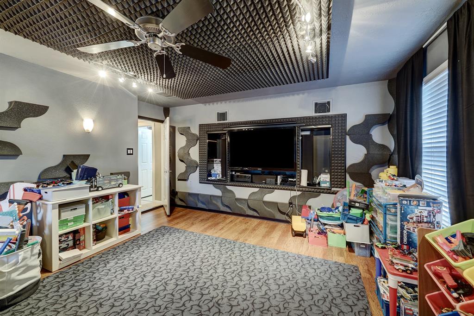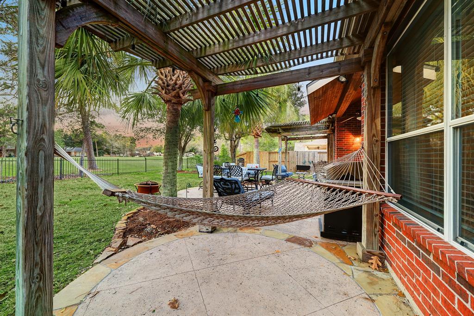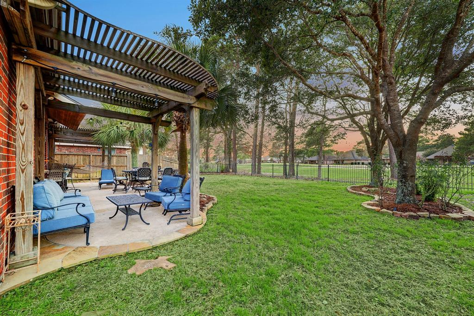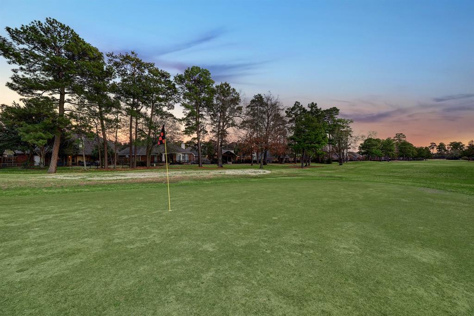Welcome to this lovely 2-story, 4 BR, 3.5 bath, 3 car tandem garage home in popular Oakhurst*Overlooking the golf course, the views are sublime*As you enter, you are greeted by the dining room & home office/study w/wood flooring*Open concept living at its finest in the kit-brkfast room-family rm area, which is the heart of the home*The kitchen features silestone countertops, extensive cabinetry, a spacious pantry & a gas cooktop* Tile flooring thru the entry, kitchen & breakfast room*Family rm & primary bedroom w/wood flooring*The ensuite bath features double vanities, a glass enclosed walk-in shower, separate tub & a spacious walk-in closet *There are 3 BRs, 2 full baths & a large 'sound proof' gameroom up*There's a fun secret 'kids cave' off of one of the secondary bedrooms*This is a wonderful home & yard for family fun & entertaining*Great yard w/ a covered patio, 2 pergola areas + large grassy area*Roof replaced 2021*Tankless water heater*Manicured landscaping & Malibu lighting*
Sold Price for nearby listings,
Property History Reports and more.
Sign Up or Log In Now
General Description
Room Dimension
Interior Features
Exterior Features
Assigned School Information
| District: | New Caney ISD |
| Elementary School: | Bens Branch Elementary School |
| Middle School: | Woodridge Forest Middle School |
| High School: | West Fork High School | |
Email Listing Broker
Selling Broker: RE/MAX Fine Properties
Last updated as of: 06/26/2024
Market Value Per Appraisal District
Cost/Sqft based on Market Value
| Tax Year | Cost/sqft | Market Value | Change | Tax Assessment | Change |
|---|---|---|---|---|---|
| 2023 | $132.28 | $410,480 | 12.17% | $369,080 | 10.00% |
| 2022 | $117.93 | $365,950 | 19.97% | $335,530 | 10.00% |
| 2021 | $98.30 | $305,030 | -5.76% | $305,030 | -5.76% |
| 2020 | $104.31 | $323,680 | 2.89% | $323,680 | 2.89% |
| 2019 | $101.38 | $314,580 | 5.24% | $314,580 | 5.24% |
| 2018 | $96.34 | $298,930 | 0.00% | $298,930 | 0.00% |
| 2017 | $96.34 | $298,930 | 4.07% | $298,930 | 6.15% |
| 2016 | $92.57 | $287,230 | 12.19% | $281,610 | 10.00% |
| 2015 | $82.50 | $256,010 | 2.80% | $256,010 | 2.80% |
| 2014 | $80.26 | $249,040 | 5.48% | $249,040 | 5.48% |
| 2013 | $76.09 | $236,100 | 0.00% | $236,100 | 0.00% |
| 2012 | $76.09 | $236,100 | $236,100 |
2023 Montgomery County Appraisal District Tax Value |
|
|---|---|
| Market Land Value: | $41,370 |
| Market Improvement Value: | $369,110 |
| Total Market Value: | $410,480 |
2023 Tax Rates |
|
|---|---|
| EMERGENCY SVC DIST 6: | 0.0934 % |
| MONTGOMERY COUNTY: | 0.3696 % |
| MONTGOMERY CO HOSPITAL: | 0.0498 % |
| LONE STAR COLLEGE: | 0.1076 % |
| PORTER MUD: | 0.4200 % |
| NEW CANEY ISD: | 1.2575 % |
| Total Tax Rate: | 2.2979 % |
