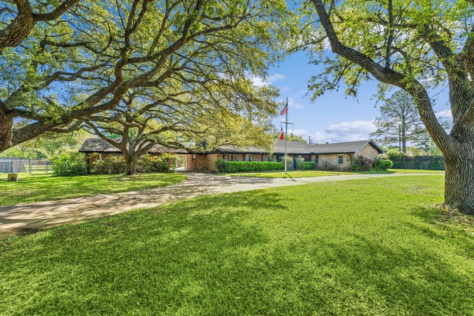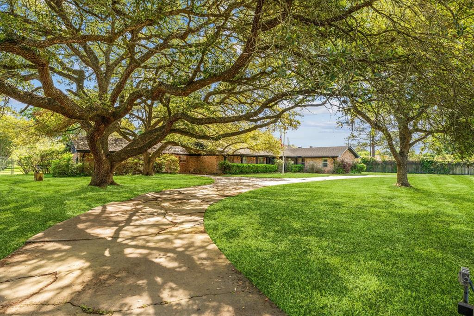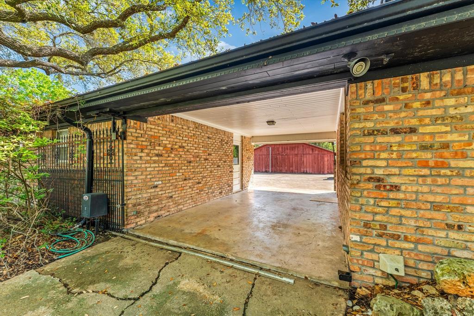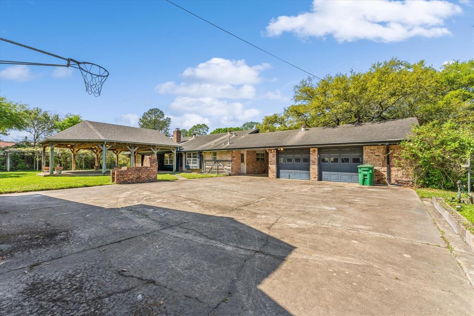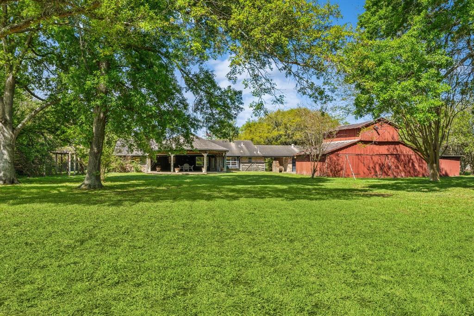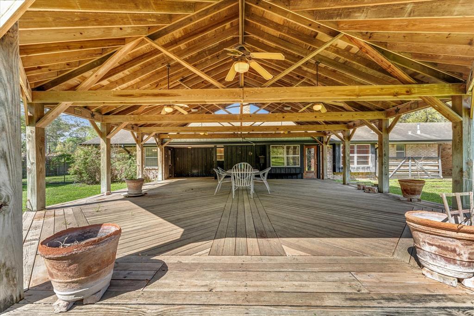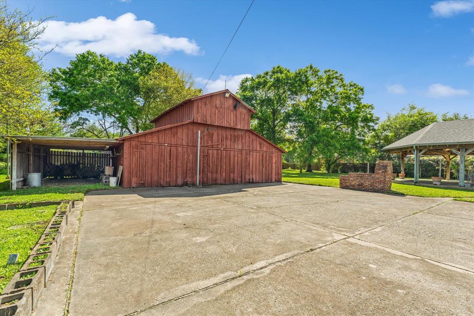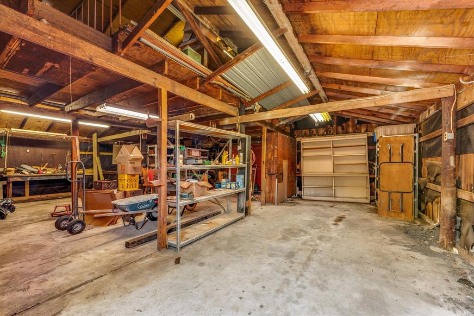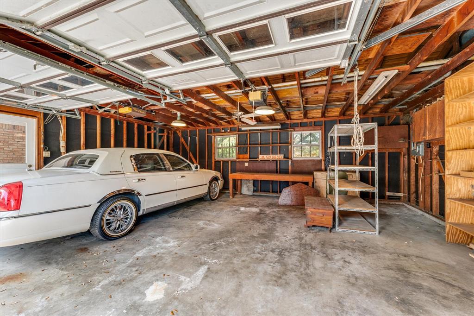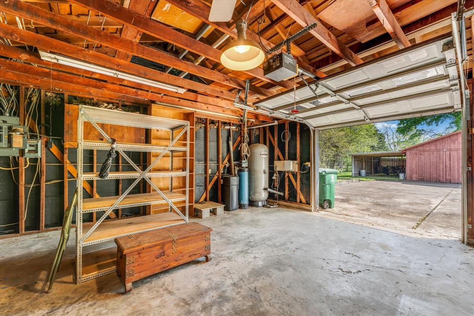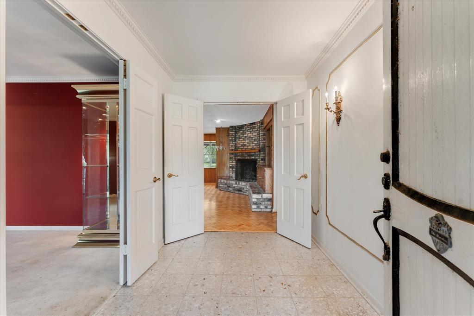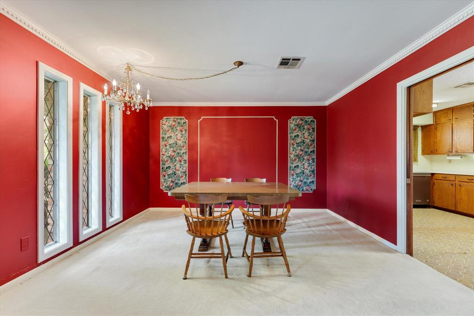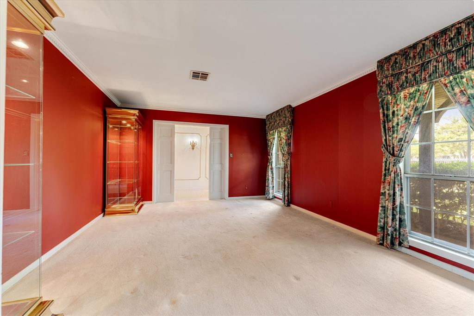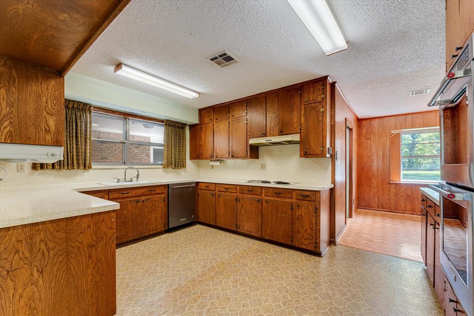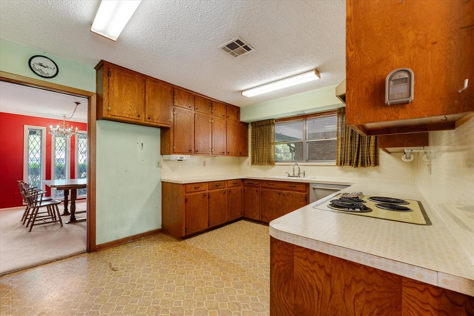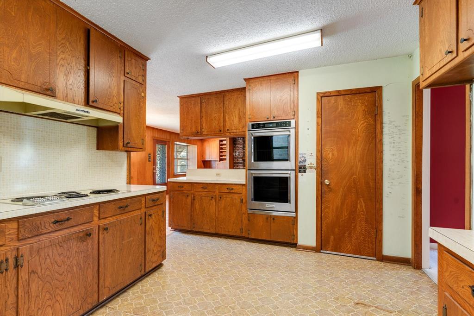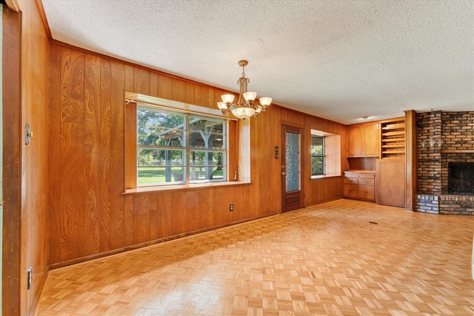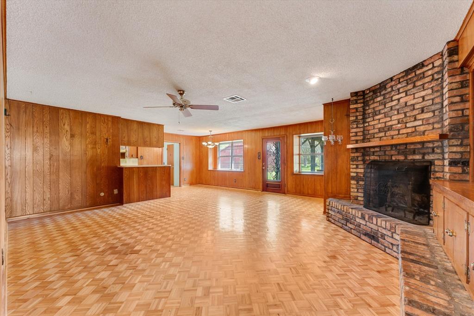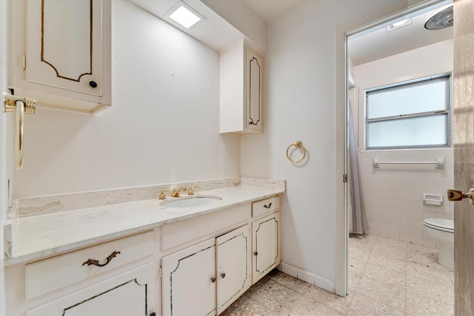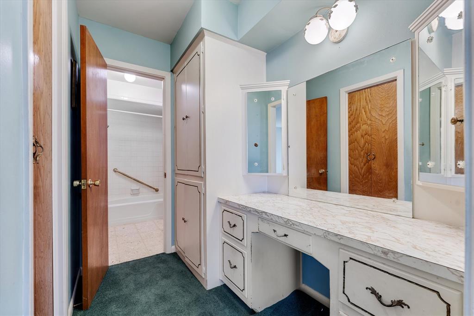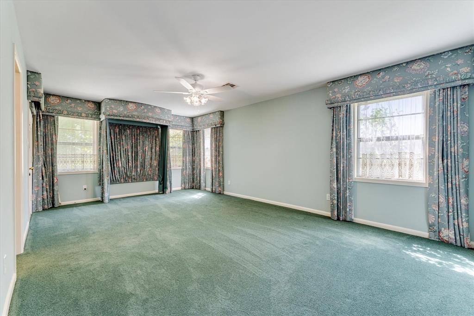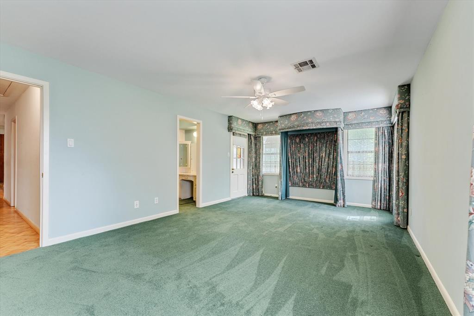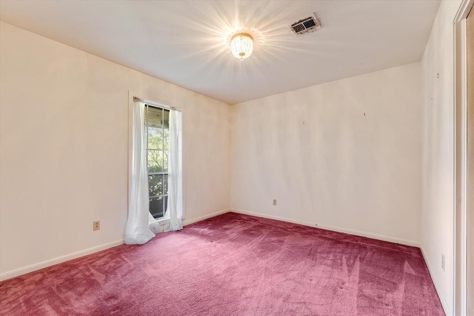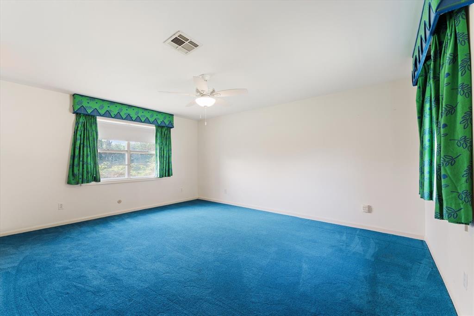Incredible opportunity to own a 1.2-acre lot in Braeburn Acres, located in the heart of Houston. Braeburn Acres is a hidden gem surrounded by Westwood and Braeburn Country Clubs, Emanuel Memorial Park, HCU, SW Memorial Hospital, and the Galleria. The property comes with a classic, custom-built single-story ranch home that was constructed in 1964. The original owners have maintained and loved the home over the years and have made several improvements. They installed a new well, PVC drain lines, and reinforced the foundation. The house has a lot of charm and character, comprising 4 BR, 2.5 baths, a kitchen with a double oven and dishwasher, a breakfast/family room with a fireplace, and formal dining and living rooms. The property also boasts beautiful trees and a covered deck, which is perfect for large gatherings. A large barn/workshop, small shed, and double-car garage provide ample additional space. The deed restrictions allow horses on the property. Per seller: NEVER FLOODED!
Sold Price for nearby listings,
Property History Reports and more.
Sign Up or Log In Now
General Description
Room Dimension
Interior Features
Exterior Features
Assigned School Information
| District: | Houston ISD |
| Elementary School: | Bonham Elementary School |
| Middle School: | Sugar Grove Academy |
| High School: | Sharpstown High School |
Email Listing Broker
Selling Broker: Walzel Properties - Galleria
Last updated as of: 06/26/2024
Market Value Per Appraisal District
Cost/Sqft based on Market Value
| Tax Year | Cost/sqft | Market Value | Change | Tax Assessment | Change |
|---|---|---|---|---|---|
| 2023 | $183.29 | $489,572 | 0.47% | $489,572 | 0.47% |
| 2022 | $182.43 | $487,268 | 0.00% | $487,268 | 0.00% |
| 2021 | $182.43 | $487,268 | 0.00% | $487,268 | 0.00% |
| 2020 | $182.43 | $487,268 | 0.54% | $487,268 | 0.54% |
| 2019 | $181.45 | $484,664 | 7.37% | $484,664 | 7.37% |
| 2018 | $169.00 | $451,402 | 0.00% | $451,402 | 0.00% |
| 2017 | $169.00 | $451,402 | 0.00% | $451,402 | 0.00% |
| 2016 | $169.00 | $451,402 | 0.00% | $451,402 | 4.74% |
| 2015 | $169.00 | $451,402 | 15.21% | $430,973 | 10.00% |
| 2014 | $146.68 | $391,794 | 0.00% | $391,794 | 0.00% |
| 2013 | $146.68 | $391,794 | 0.00% | $391,794 | 0.00% |
| 2012 | $146.68 | $391,794 | $391,794 |
2023 Harris County Appraisal District Tax Value |
|
|---|---|
| Market Land Value: | $293,517 |
| Market Improvement Value: | $196,055 |
| Total Market Value: | $489,572 |
2023 Tax Rates |
|
|---|---|
| HOUSTON ISD: | 0.8683 % |
| HARRIS COUNTY: | 0.3501 % |
| HC FLOOD CONTROL DIST: | 0.0311 % |
| PORT OF HOUSTON AUTHORITY: | 0.0057 % |
| HC HOSPITAL DIST: | 0.1434 % |
| HC DEPARTMENT OF EDUCATION: | 0.0048 % |
| HOUSTON COMMUNITY COLLEGE: | 0.0922 % |
| HOUSTON CITY OF: | 0.5192 % |
| SOUTHWEST MANAGEMENT DISTRICT: | 0.0800 % |
| Total Tax Rate: | 2.0948 % |
