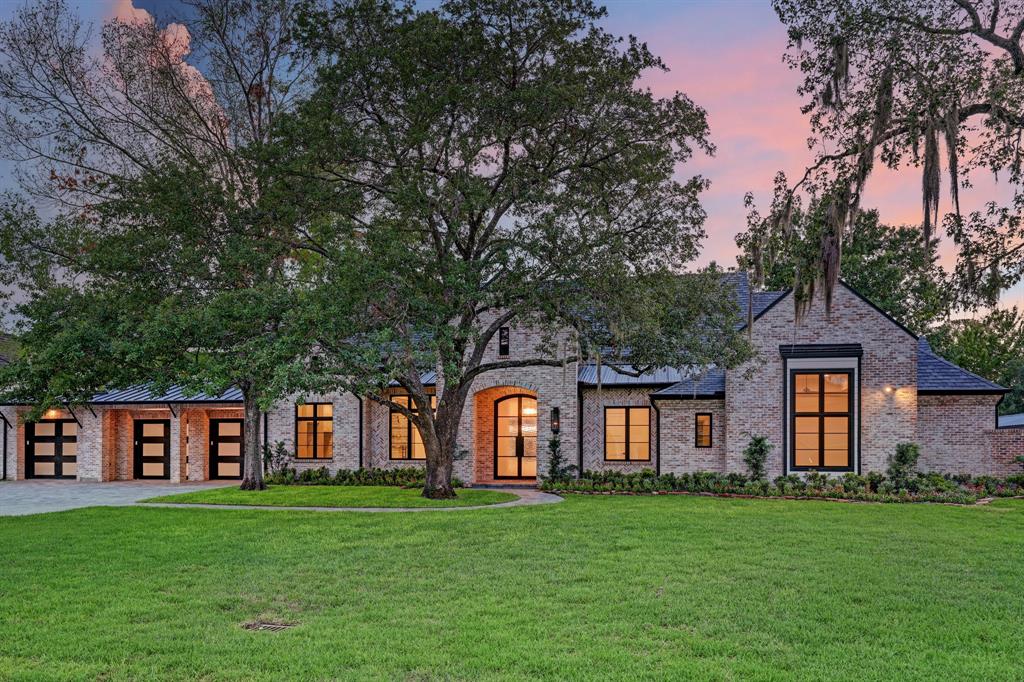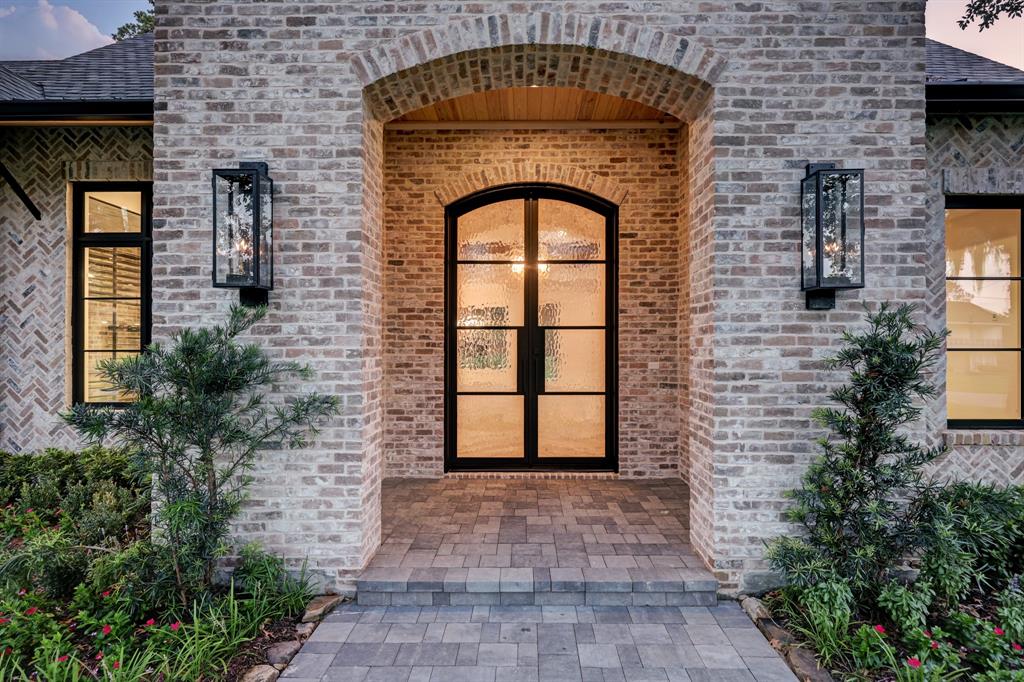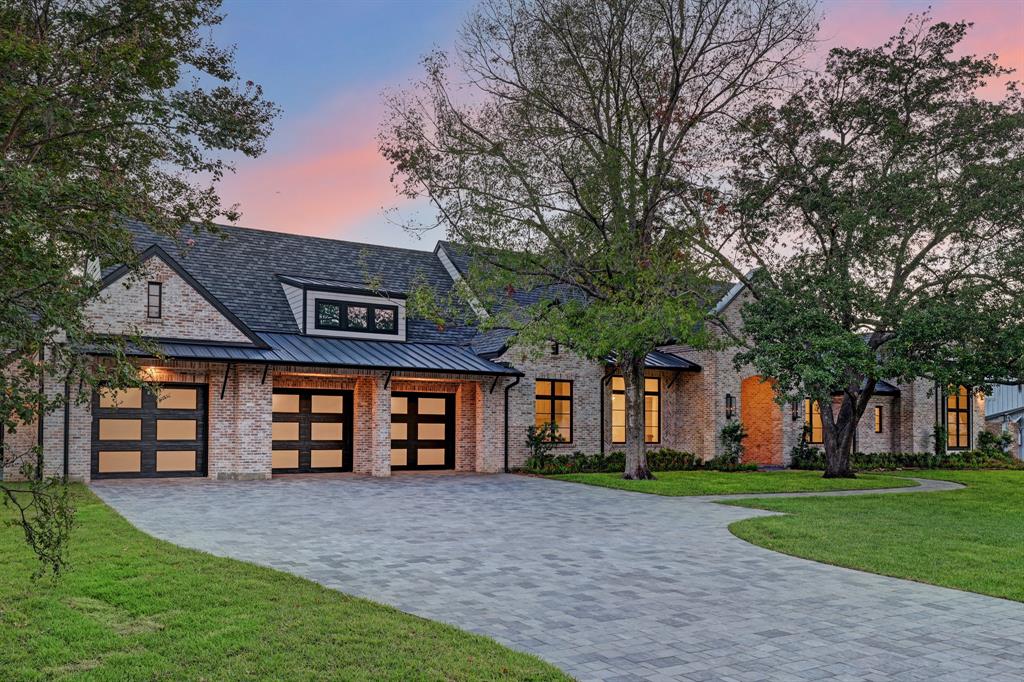A soft contemporary 2022 Wamhoff Builders new construction custom residence situated on the 15th hole of the famous Champions Golf Course includes generously sized & handsomely appointed interior & exterior living/dining/kitchen spaces, 4 bedrooms/3.5 baths, climate-controlled Wine Room, Media Room w/ stadium seating, Wet Bar, Mud Room, & 3.5 car Garage. Exceptional glazed porcelain tile flooring throughout, living room w/ soaring ceilings & reclaimed Amish farmhouse wood beams, kitchen w/ noteworthy 11' center island/built-in seating. Fabulous Primary Suite w/ fireplace/Old Bayou brick surround, spacious walk-in shower, & spa tub. Exercise Room could be the fourth bedroom & features padded flooring. Separate Sitting Room, Study, & Powder Room lead to outdoor Summer Kitchen w/ grill. The outdoor living area features retractable screens to enclose the Back Patio - & an AC system to keep cool! Stairs from Garage to 2nd level attic storage area. Never lived in & move-in ready!
Sold Price for nearby listings,
Property History Reports and more.
Sign Up or Log In Now
General Description
Room Dimension
Interior Features
Exterior Features
Assigned School Information
| District: | Cypress-Fairbanks |
| Elementary School: | Yeager Elementary School |
| Middle School: | Bleyl Middle School |
| High School: | Cypress Creek High School |
Email Listing Broker
Selling Broker: Martha Turner Sotheby's International Realty
Last updated as of: 07/11/2024
Market Value Per Appraisal District
Cost/Sqft based on Market Value
| Tax Year | Cost/sqft | Market Value | Change | Tax Assessment | Change |
|---|---|---|---|---|---|
| 2023 | $217.86 | $1,200,000 | 22.08% | $1,200,000 | 22.08% |
| 2022 | $178.46 | $982,985 | 131.29% | $982,985 | 131.29% |
| 2021 | $77.16 | $425,000 | -31.16% | $425,000 | -31.16% |
| 2020 | $112.09 | $617,399 | 0.00% | $617,399 | 0.00% |
| 2019 | $112.09 | $617,399 | 0.00% | $617,399 | 0.00% |
| 2018 | $112.09 | $617,399 | 0.00% | $617,399 | 0.00% |
| 2017 | $112.09 | $617,399 | -12.68% | $617,399 | -12.68% |
| 2016 | $128.37 | $707,085 | 0.00% | $707,085 | 0.00% |
| 2015 | $128.37 | $707,085 | 0.00% | $707,085 | 0.00% |
| 2014 | $128.37 | $707,085 | 17.18% | $707,085 | 17.18% |
| 2013 | $109.56 | $603,438 | 10.00% | $603,438 | 10.00% |
| 2012 | $99.60 | $548,580 | $548,580 |
2023 Harris County Appraisal District Tax Value |
|
|---|---|
| Market Land Value: | $405,367 |
| Market Improvement Value: | $794,633 |
| Total Market Value: | $1,200,000 |
2023 Tax Rates |
|
|---|---|
| CYPRESS-FAIRBANKS ISD: | 1.0811 % |
| HARRIS COUNTY: | 0.3501 % |
| HC FLOOD CONTROL DIST: | 0.0311 % |
| PORT OF HOUSTON AUTHORITY: | 0.0057 % |
| HC HOSPITAL DIST: | 0.1434 % |
| HC DEPARTMENT OF EDUCATION: | 0.0048 % |
| LONE STAR COLLEGE SYS: | 0.1076 % |
| CHAMPIONS MUD: | 0.3250 % |
| HC EMERG SRV DIST 29: | 0.0989 % |
| HC EMERG SRV DIST 11: | 0.0302 % |
| Total Tax Rate: | 2.1778 % |

















































