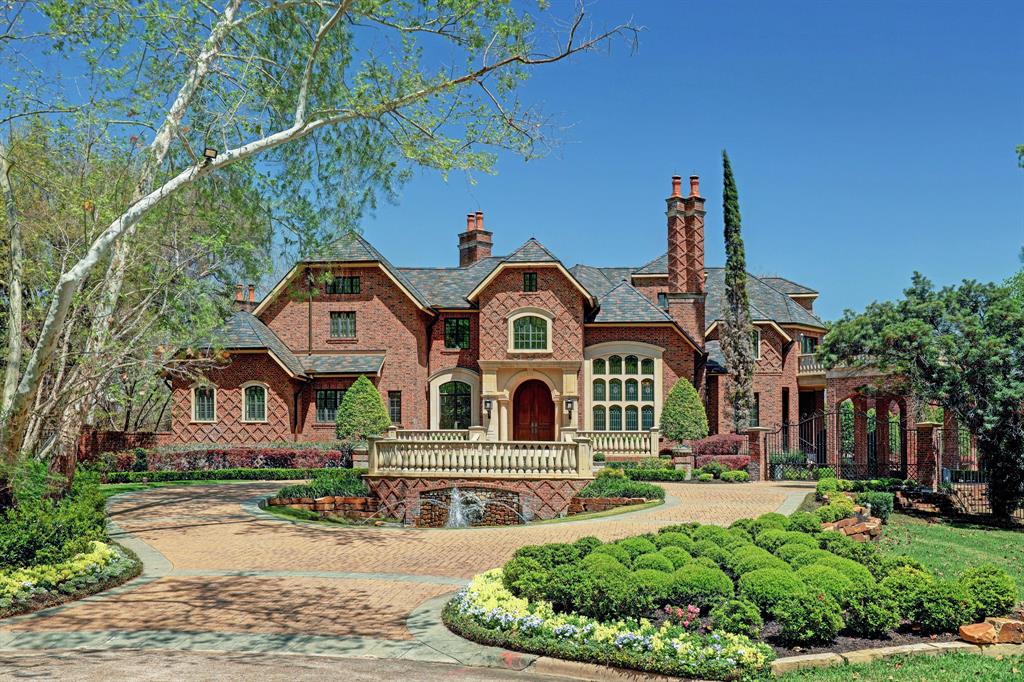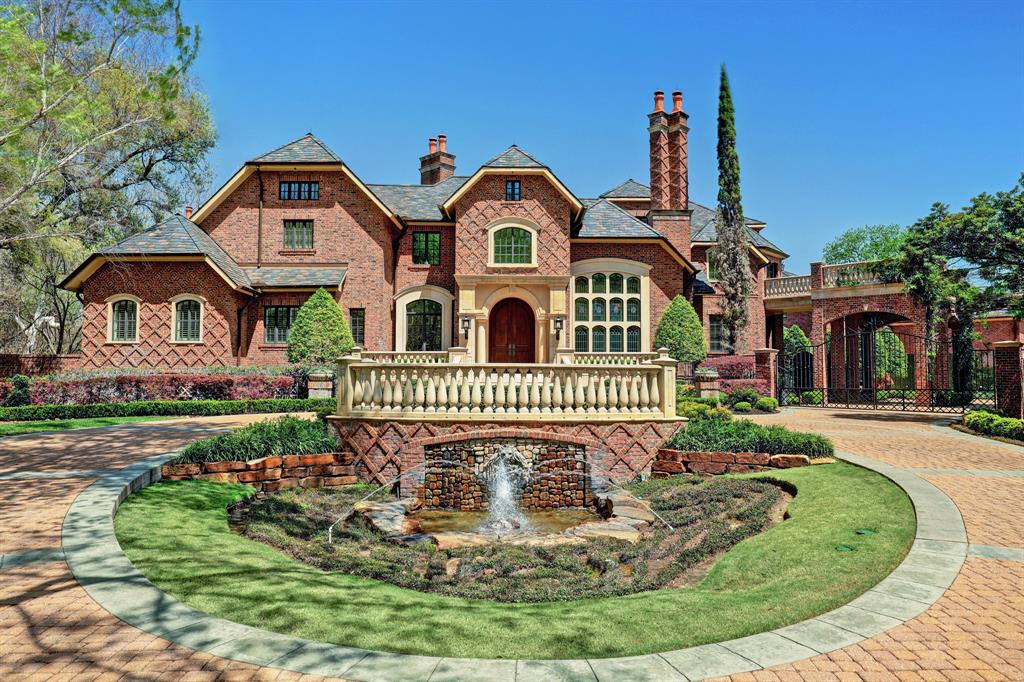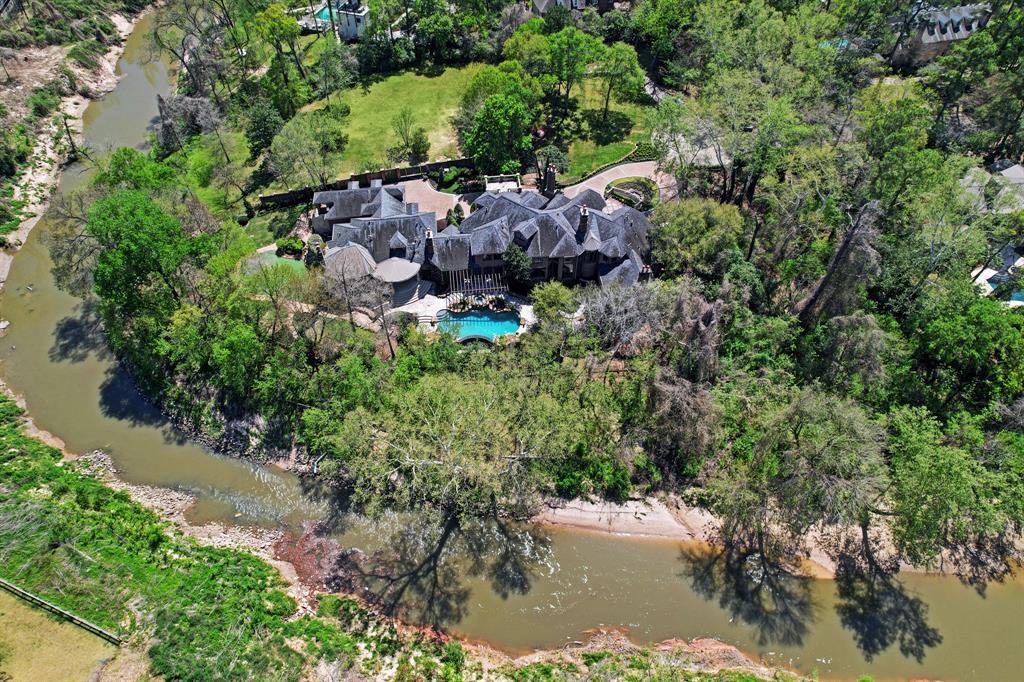A magnificent Memorial manor prominently positioned on over 1.7+ acres at the end of a coveted cul-de-sac in prestigious Piney Point Village. This remarkable residence combines impressive architectural elements with regal reception spaces and resort-style amenities in a spectacular setting enhanced by sweeping vistas of the wooded surroundings and natural bayou border. Primary Suite down with adjacent flex room. 3 Guest Suites + Game Room up. Third Floor Bedroom #5. Extraordinary ground-level entertainment extension with Game Room, Media Room, and Conservatory Lounge. An additional Guest Quarters is accessible via a separate staircase and connects to a Home Office with private exterior entry. Elevator. Slate Roof. Loggia with outdoor fireplace. Swimming Pool/Spa. Circular drive and gated motor court with portico parking leads to a 2-car attached Garage.
Sold Price for nearby listings,
Property History Reports and more.
Sign Up or Log In Now
General Description
Room Dimension
Interior Features
Exterior Features
Assigned School Information
| District: | Spring Branch ISD |
| Elementary School: | Memorial Drive Elementary School |
| Middle School: | Spring Branch Middle School |
| High School: | Memorial High School |
Email Listing Broker
Selling Broker: Keller Williams Realty Metropolitan
Last updated as of: 07/11/2024
Market Value Per Appraisal District
Cost/Sqft based on Market Value
| Tax Year | Cost/sqft | Market Value | Change | Tax Assessment | Change |
|---|---|---|---|---|---|
| 2023 | $304.22 | $4,346,700 | -1.44% | $4,346,700 | -1.44% |
| 2022 | $308.66 | $4,410,171 | -9.53% | $4,410,171 | -9.53% |
| 2021 | $341.18 | $4,874,828 | -6.46% | $4,874,828 | -6.46% |
| 2020 | $364.75 | $5,211,580 | -4.89% | $5,211,580 | -4.89% |
| 2019 | $383.51 | $5,479,600 | 7.37% | $5,479,600 | 7.37% |
| 2018 | $357.19 | $5,103,575 | -20.26% | $5,103,575 | -20.26% |
| 2017 | $447.93 | $6,400,000 | 3.25% | $6,400,000 | 3.70% |
| 2016 | $433.81 | $6,198,300 | -0.95% | $6,171,580 | 10.00% |
| 2015 | $437.99 | $6,258,035 | 12.28% | $5,610,528 | 10.00% |
| 2014 | $390.08 | $5,573,457 | 20.20% | $5,100,480 | 10.00% |
| 2013 | $324.52 | $4,636,800 | -1.34% | $4,636,800 | -1.34% |
| 2012 | $328.95 | $4,700,000 | $4,700,000 |
2023 Harris County Appraisal District Tax Value |
|
|---|---|
| Market Land Value: | $1,692,610 |
| Market Improvement Value: | $2,654,090 |
| Total Market Value: | $4,346,700 |
2023 Tax Rates |
|
|---|---|
| SPRING BRANCH ISD: | 1.0789 % |
| HARRIS COUNTY: | 0.3501 % |
| HC FLOOD CONTROL DIST: | 0.0311 % |
| PORT OF HOUSTON AUTHORITY: | 0.0057 % |
| HC HOSPITAL DIST: | 0.1434 % |
| HC DEPARTMENT OF EDUCATION: | 0.0048 % |
| PINEY POINT VILLAGE CITY OF: | 0.2551 % |
| MEMORIAL VILLAGES WA: | 0.0244 % |
| Total Tax Rate: | 1.8935 % |















































